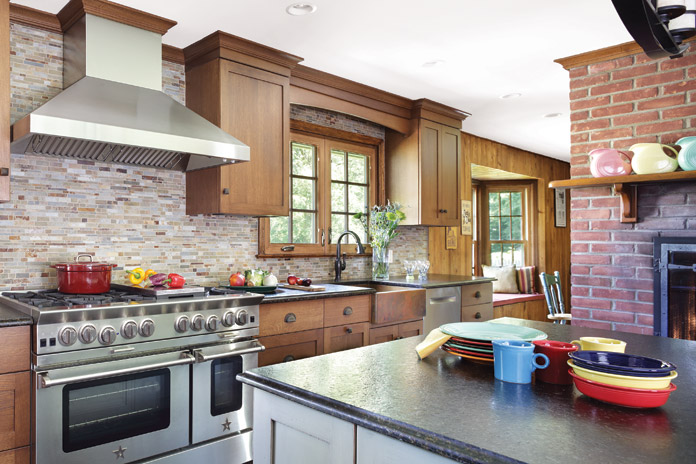House Warming
Writer Marirose Krall | Photographer Peter Rymwid | Designer Sharon Sherman, ASID, CKD, CID, NCIDQ | Builder Veenstra & Sons | Location Maywood, NJA Maywood, NJ kitchen gets a new look while keeping its coziness.
Though it was definitely time for a renovation, Eric and Kristine Koenig wanted their new kitchen to retain all the best qualities of their old one. The previous space featured classic 1950s knotty pine cabinetry with brick accents and a fireplace, all of which gave it a very homey feel. The Koenigs wanted their new space to have all that warmth, while conveying a more contemporary attitude.
The Koenig residence “is a very lovely traditional home with lots of woodwork,” says designer Sharon Sherman, a state-certified interior designer, member of the American Society of Interior Designers, Certified Kitchen Designer and owner of Thyme & Place Design in Wyckoff, New Jersey. Woodworking is a hobby for Eric, and both husband and wife “really appreciate the quality of wood species and finishes.” The Koenigs also “love the simple and classic lines in Shaker-style cabinets, but they wanted something a little different.” Sherman furnished the space with two types of cabinetry—stained oak for the perimeter and maple with a soft green finish for the island. The island provides a subtle contrast to the other cabinetry and, with its footed base, looks like a piece of furniture.
A hammered copper farm sink is an ideal counterpart to the Shaker cabinets, and it subtly coordinates with the color of the bricks. “We repeated the feel of the copper in the cabinet hardware with a patinated finish on the pulls,” Sherman says.
The slate backsplash, featuring tiles with varied colors and sizes, adds interest against the simpler elements in the space. The designer and the homeowners selected dark wood flooring as a foundation for the room.
It wasn’t just the look of the kitchen that needed an overhaul; the kitchen’s relationship to adjoining rooms also needed to be improved. “The old kitchen was cut off from the breakfast room and the family room,” Sherman says. To remedy that, the renovation involved removing the wall to the left of the fireplace. “We were able to open a doorway to the breakfast room,” Sherman explains. It’s now a more accessible space with “a gorgeous view of the backyard.” The project also included adding another doorway at the opposite end of the kitchen leading to the family room so “you don’t have to circumnavigate the entire first floor to interact with the rooms.”
Once the walls were opened up, Sherman was able to design better placement of the appliances. The new 48-inch range, which “is a great size for cooking for the entire family,” replaced the old one in the same location. However, “the refrigerator and microwave are in much more convenient spots” now, opposite the fireplace wall. Sherman even found room to add a pullout pantry to the left of the refrigerator (not shown.)
The stainless-steel appliances add a contemporary touch. “Modern conveniences and time-honored details really combine perfectly,” Sherman says of this traditional space with its sophisticated edge. “This kitchen is the perfect reflection of who the Koenigs are—warm, loving and family-oriented with a love of traditional design details.”




