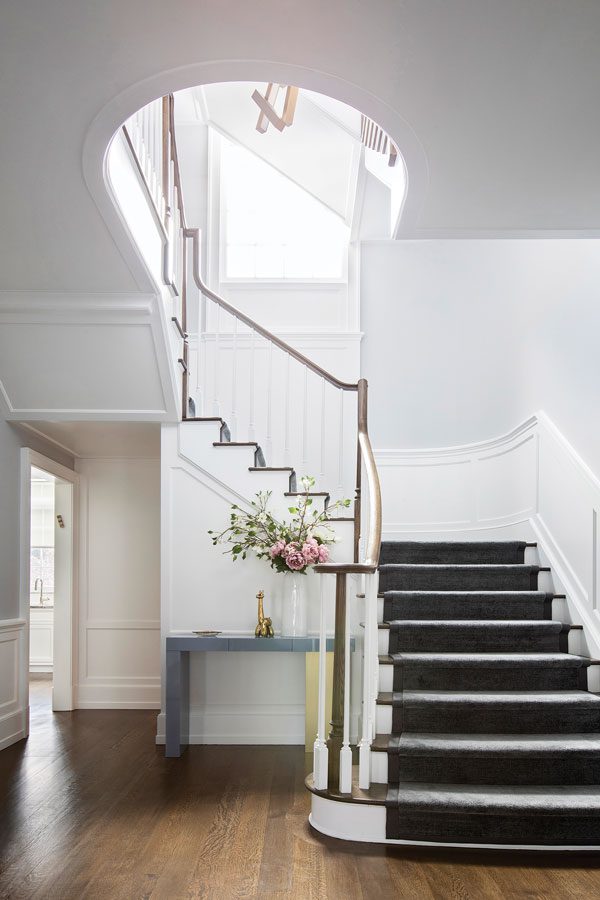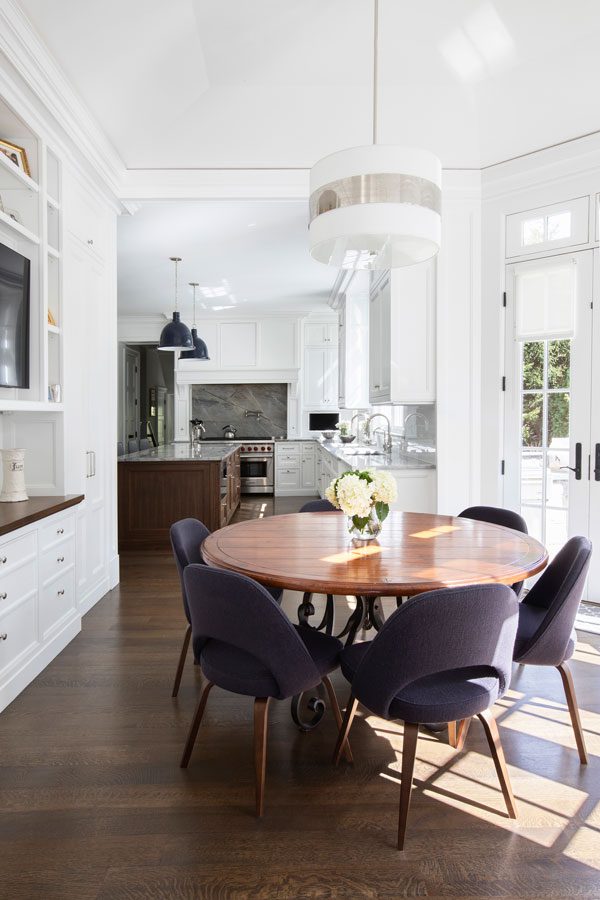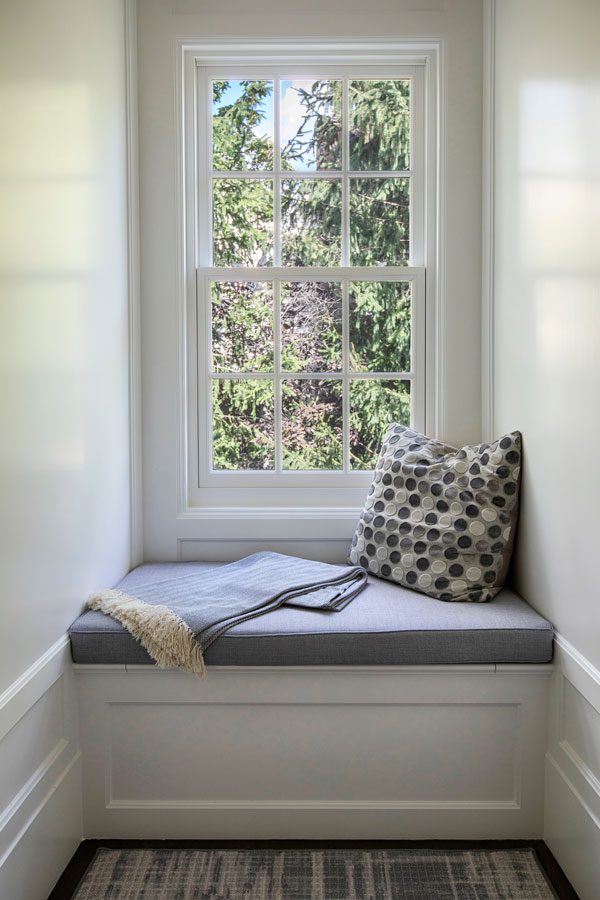Fresh Start
Writer Ren Miller | Photographer Costas Picadas | Designer Robyn Karp | Architect James Paragano, R.A., AIA | Builder Chris Lombardo | Location Bergen County, NJA new home accommodates the changing needs of the owners

The classic Georgian home by architect James Paragano has a symmetrical motif with a primary center block and secondary wings. It’s covered in clapboard and stone with copper accents.
A Bergen County, New Jersey, couple turned misfortune into opportunity after their home was heavily damaged by fire. Rather than undertake arduous repairs, the empty-nester couple decided to build a new home that better meets their needs at this stage of life.
The owners appreciate quiet times alone but also love to entertain friends and host their three adult children when they visit with their families. Accordingly, they asked architect James Paragano to design a classic home that fits well in the neighborhood with interiors scaled both for entertaining and for relaxation and reflection. “They wanted an elegant, timeless home where they can live and entertain,” says Paragano, a registered architect, member of the American Institute of Architects and managing member of James Paragano Architect LLC in Morristown.
The classic Georgian home has a symmetrical motif with a primary center block and secondary wings. It’s covered in clapboard and stone with copper accents. A screen porch at the back leads to a stone terrace and swimming pool where the family gathers in good weather.

A screen porch with mahogany-framed doors at the back of the home leads to a stone terrace and swimming pool where the family gathers in good weather.
Paragano describes the interior layout as traditional center hall with a twist. “We created a gallery that connects the rooms,” he explains. “They wanted a traditional home with spaces defined by walls” rather than open concept. And different spaces have different details. “We like to vary the detail based on the story of the house,” Paragano says. Ceilings, for example, are coffered in the dining room and feature a geometric rhythm of rails and stiles in the library. The pièce de résistance, however, may be the three-story open stairwell that begins in the foyer and rises to the top floor of the three-story-plus-basement home. The stairwell is fairly compact, but abundant windows bring in light that “cascades through the well and down into the center of the home,” says Paragano, who also designed all of the millwork and cabinetry in the home.
Interior designer Robyn Karp, who joined the project on the recommendations of the architect and nearby clients, describes the interiors as a true collaboration with the architect and the homeowner. Although the exterior is classical, “I encouraged her to go a little more transitional with the interiors,” Karp says. She did incorporate a few pieces rescued from their former home, including a sideboard in the dining room, a sofa in the primary bedroom, sculptures acquired while traveling and leaded glass windows that now have pride of place in the back staircase. “I’m a big believer in using existing pieces that are important to you,” Karp says.
She also knew the home would have to be suitable for the couple when they were alone as well as when their children and grandchildren visit. “They’re a very close family,” she says. “I had to make it kid-friendly and practical, but also elegant for when they entertain.”
That elegance begins in the entry. “The foyer feels inviting and interesting,” Karp says. “When you open the door and walk inside, a console catches your eye with its blue-gray lacquer finish and legs that face different directions, one made of satin brass. It’s more modern against the traditional staircase.” The staircase itself, which Paragano designed, is a work of art, Karp says. “I’m obsessed with that handrail,” she says. Along with the console, a modern chandelier balances the traditional style of the staircase. “You see the chandelier on three floors so it had to be long and yet had to feel open and light because the stairwell isn’t that big.”

The family room has a put-your-feet-up vibe thanks to large ottomans that also serve as game tables.
In the often-used family room, two ottoman tables break up the space in front of a long sectional, allowing people to move around more freely than if there had been one long ottoman. The upholstered edges of the ottomans provide a comfortable place to rest feet, while metal inserts in the center double as game tables for a family that enjoys board games, Karp says. “Faux crocodile upholstery on the ottoman tables and a cut-velvet zigzag pillow add a fun vibe,” she adds.

The living room is a good spot for quiet contemplation or to enjoy an impromptu concert when the owners’ daughter stops by to play the piano.
When anyone prefers a quiet chat rather than watching television or playing games, the living room is just a few steps across a hallway, offering places to sit on a comfortable silk mohair sofa or modern swivel chairs covered in wool sateen. The rooms aren’t oversize, but the 10-foot-high ceilings on the main level create a spacious feeling. Karp took advantage of the high ceiling and chose a dramatic chandelier with dark glass shades to add a moody note. “It’s modern but elegant,” she says. The room has several of Karp’s favorite furnishings, including a coffee table with inset brass legs and a marble top as well as a rug with a subtle blue pattern that ties the room together. The daughter’s trip to Iceland is commemorated in a photo that Karp enlarged and hung over the fireplace. Flanking the fireplace are doorways to the library.

The thread of blue that makes its way through the home continues in the library. One of Karp’s favorite blues here is a leather-topped Jonathan Adler desk (foreground). “The color is absolutely delicious,” she says.
The dark-against-light theme in the living room is reversed in the adjacent library, with light furniture against dark-paneled walls. Although the family room, living room and office look very different from one another, they all carry through a blue theme. “I call it my 360 rule,” Karp says. “If you spin around in a full circle, whatever your eye takes in should feel connected. People make a mistake by saying one room is only orange, another room is only green, and so on. That makes me feel like I’m in different homes. You should be able to take a chair from one room and put it in any room in your house and it should look familiar, even though each room should have its own function, flavor and appeal.”

The sideboard and sconces were among a handful of furnishings that made the transition from the old home to the new one. The sideboard sits in an alcove that was part of architect James Paragano’s design for the room.
In the dining room, Karp placed a sideboard and sconces from the owners’ previous home in an alcove. An eye-catching chandelier of glass and brass cylinders is long enough to cast light the length of the table, which opens up to accommodate guests. The patterned draperies add a splash of color and continue the blue thread as it makes its way through the home.

The architect also designed the cabinetry in the kitchen and throughout the home. “We design cabinetry organically to fit into our architecture,” Paragano says. “That’s very important to us.”
In the kitchen, classic cabinetry designed by Paragano is painted a fresh shade of white along the perimeter while the island has a stained finish. Karp added dark blue pendant lights over the island.
In the back stairwell, a few steps up from the garage entrance, a deep blue storage unit provides a convenient spot for grandchildren to stow their gear when they arrive. The highlight of the space, though, is a set of leaded glass windows salvaged from the owners’ former home. “The windows resonate with the family and add so much personality,” Paragano says. “It’s a lovely home. It has depth and texture, integrity and layers.”

The back stairwell, a few steps up from the garage entrance, includes a deep blue storage unit where the grandchildren can stow their gear when they arrive for a visit.

The back staircase features leaded-glass windows that were salvaged from the owners’ former home after a fire and were repaired before being installed here. The chandelier and sconces in the stairwell are also from the former home.
The homeowners are thrilled. The wife describes Paragano’s plans as thoughtfully detailed. “His design includes every built-in, every piece of trim, specifically nuanced to accommodate the needs of our family,” she says. She also enjoyed working with the interior designer. Her use of textures and palettes is beautiful, she says, adding that Karp truly understood the aesthetic that she and her husband wanted. She also credited Christopher Lombardo of Rock Ridge Construction Management LLC for his role in construction of the home.

Soft fabrics and colors create a relaxing space in the primary bedroom. The custom nightstands have a matte finish except for the drawers, which are highly polished. The sofa was brought from the owners’ former home and covered in new fabric.








