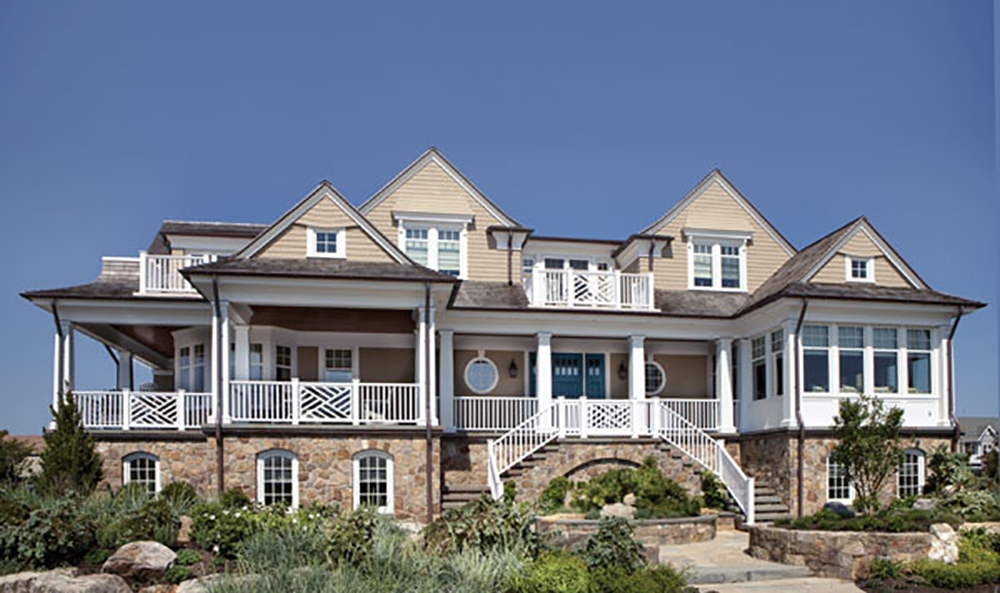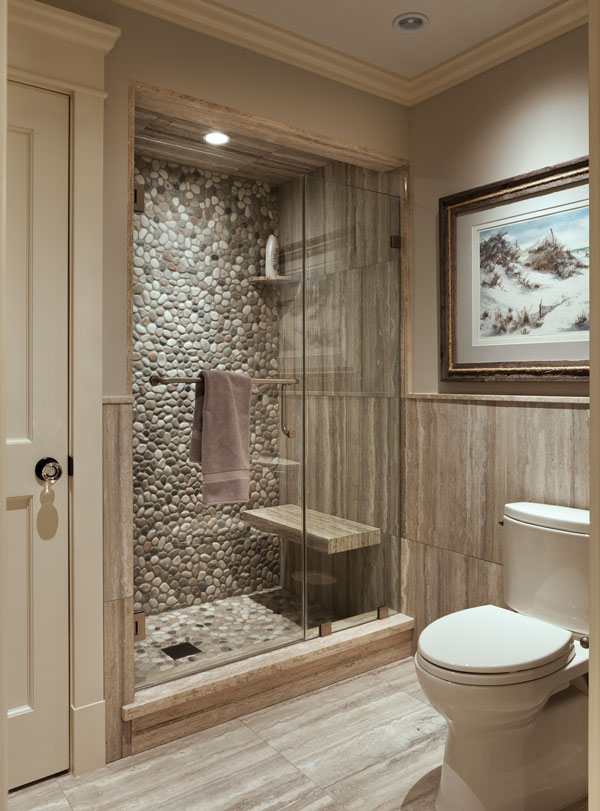Sand Castle
Writer Marirose Krall | Photographer Tim Proctor | Designer Donna Sirianni | Architect BOL Architecture | Builder Monetti Custom Homes | Location Seaside Park, NJIn Seaside Park, an expansive home offers cozy comforts
What better place to bring folks together than the beach? That’s what the owners of this shingle-and-stone residence in Seaside Park, New Jersey, had in mind when they purchased two side-by-side lots on which to build their dream vacation home just steps from the ocean. The homeowners are “huge on entertaining. They love to have a lot of people around,” says Beata Szacillo of Bol Architecture in Berkeley Heights, New Jersey, and also a member of the American Institute of Architects.
The 9,000-square-foot residence is a striking presence, but the owners wanted it to be as welcoming and friendly as they are. Robert Monetti of Monetti Custom Homes in Brielle, New Jersey, says the couple wanted “a traditional look with lots of bedrooms and bathrooms, but also an informal atmosphere.” When design work began, Donna Sirianni of Donna Sirianni Interiors in Maplewood, New Jersey. noticed a theme in the wife’s preferences: “Every picture she showed me looked like a small beach cottage.” The challenge for this design team was creating a home that, while undoubtedly large, would have a cozy, intimate feeling to embrace guests.
The team finessed the original formal floor plan to create “atypical room configurations,” Monetti says. For instance, “the room that was originally supposed to be a formal dining room is now a pool room.”
Sirianni adds, “We opened up the walls so we didn’t have divided spaces.” The new open plan would mean that guests could mingle freely. Still, Sirianni wanted to avoid a cavernous feeling in the sprawling space so she created clearly defined zones and established several smaller, more intimate conversation areas.
At the center of the main floor is the bar. “That became the hangout space in the room,” Sirianni says. Radiating from this central point are several distinct gathering areas, including a cluster of seats near the television and a cozy corner in front of the fireplace. The differing configurations help break up the sight lines in the large space.
Sirianni also established individual zones in the kitchen, where she felt it was especially important to have a more intimate setting. “If the owners are here in November or December, it needs to be cozy so they can feel comfortable. That’s why I broke it into two islands and a little seating area. They can have dinner in the seating area if it’s just the two of them.”
The palette chosen for the décor contributes to the sense of casual fun and brings warmth to the rooms. The wife “didn’t want the house to be monochromatic,” Sirianni says. “She wanted bold pops of color.” Appropriately, the home is steeped in the hues of sand, sun and sea. Sirianni began with a neutral foundation of beachy tans, browns and creams. The pale wall color in most of the spaces establishes a barely there backdrop that lets the furnishings stand out.
Layered over this restrained foundation are sun-drenched orange and yellow accents and maritime touches in varying shades of blue. Across the wide expanse of the living room and billiard area, the eye can’t help but stop at the orange and blue decorative elements. Two bright orange ottomans liven up one sitting area. Throw pillows with orange and blue designs bring colorful comfort to the sofas and chairs. A deep blue carpet in the fireplace area coordinates with the navy cushions and pillows.
Orange barstools add liveliness to the billiard room, anchored by a blue felt pool table and matching chairs. In one bedroom, orange accents—including the fabric on the headboard and bed frame—add eye-popping color to the predominantly beige space. In another bedroom, off-white walls and tan carpet get a nautical nudge from blue bedding and window treatments, a fitting choice alongside the “porthole” bunk beds.
The master suite features color on a softer scale. Pale blue walls in bed and bath (in similar but subtly different shades) gently envelop the rooms. Small touches of deeper hues, incorporated in throw pillows and bathroom tile, bring a bit of vibrancy. “We used some bold colors,” Sirianni says, “but we balanced it and made it serene.”
This home features a variety of interesting architectural elements. Szacillo notes, “We complemented the house with beautiful trimwork,” says Szacillo, who worked on the project with architect Philip J. Iannito, AIA. On one hand it’s very sophisticated, on the other it’s very warm and inviting.” Base and crown molding, wainscoting and large swathes of paneling frame the rooms, crisply outlining the spaces.
According to Sirianni, the ceiling posed a particular challenge. “I was worried that, because the ceiling was 9½-feet high, I couldn’t get that cottagey feel.” To address that, she added hardwood planks on the kitchen and game room ceilings to create the perception of a lower height. In the living room, wood beams placed at intervals along the ceiling engage the eye, establishing visual pauses across the large space.
Natural elements and textures bring depth and richness to the home. The chairs next to the fireplace in the living room are “rope” chairs, fabricated from hardwood and hand-woven palm. Woven elements can be found throughout the home, including on the rush seating in the game room and on stools in the family room. The fireplace stones, mirroring the exterior stones, bring an element of cabin-chic to the living room.
The eight bathrooms presented another challenge, but Sirianni gave each one a distinct personality. The powder room has a Moroccan theme with beaded sconces and handmade glazed terra-cotta tiles. Another bathroom has a more rustic feel, featuring a stone shower and backsplash. Sirianni worked with the quirks of yet another bathroom—this one outfitted with black wainscoting. “The footprint is very awkward. I decided to frame the perimeter in black, to accentuate the funkiness of it.”
That embrace of “funkiness” is an example of the homeowners’ casual sense of fun, a sense that is evident in every room of this grand, yet welcoming home. Monetti notes, “Everyone who sees it says ‘it’s so large, but it also feels so cozy and warm.’”
Editor’s Note: Search for “Summertime Strong” for an article on this home’s exterior spaces.




















