City Dwellers Find a Tenafly Home With Room To Spread Out and Entertain
Writer Ren Miller | Photographer Rikki Snyder | Designer Ingrid Bergman | Location Tenafly, NJ | Contractor TFH DevelopmentDesigner Ingrid Bergman turns a traditional home into an eclectic modern showplace
CLICK HERE TO SIGN UP FOR OUR DESIGN DIGEST NEWSLETTER

A new glass and iron-frame door floods the foyer with sunlight, while a contemporary light fixture, a modern console and organic-shaped mirror offer a fresh welcome.
The Tenafly home wasn’t old by any means — not even 20 years. But its traditional style was beginning to look dated, and the new owners decided it was time for a refresh. They called on Ingrid Bergman, principal of IBK Design, also in Tenafly, to touch up the kitchen, redo the primary bathroom and furnish the entire house. “The owners entertain a lot and wanted their home to be cozy but also luxurious and impressive,” Bergman says. The redesign did just that, turning the traditional spaces into a modern showplace well-suited to entertaining as well as quiet times at home.
The owners bought the home after living for years in a New York City apartment and were excited to have more space and entertainment options. They were involved in every step of the process of redesigning the home, helping to select the materials, finishes and furnishings that Bergman proposed and even accompanying her on shopping trips to some stores and showrooms. “We connected very well and it was a smooth process to get final approvals,” Bergman notes.

A carved fireplace mantel was replaced with black marble in the living room, where a black-and-white palette and colorful art establish a Parisian feel.
Today, the bones of the home remain traditional, Bergman says, but the fixtures and furniture create an eclectic modern style. The changes are evident the moment you enter. The old front door — with its curlicue pattern in the glass and traditional sidelights — was removed to make way for a modern glass and iron-frame door that fills the foyer with sunlight. Bergman replaced a dated crystal chandelier with a new fixture featuring elongated spheres suspended from the ceiling like dewdrops. To further brighten the space, she painted the walls in “Decorator’s White” by Benjamin Moore & Co. (“my go-to” shade, she says) and added a console made of metal columns under an organically shaped mirror. The floors, stair treads and handrail were refinished in a darker stain for contrast, and the staircase balusters were replaced with an updated style.
The living room, designed for formal entertaining, is open to the foyer on one end and three sets of French doors on the other. Bergman envisioned an elegant, Parisian-style room in a black-and-white palette with colorful art and accessories adding a fun flavor. For textural appeal, she added applied moldings on the walls and chose comfortable seating in white velvet and a bouclé look and feel. A dated fireplace mantel was replaced with black marble, a new chandelier adds interest at ceiling level, and the Brazilian cherry floor was sanded and refinished in a dark stain. The doors open to a new patio with Phantom shades that close to extend the season well into winter, Bergman says. The swimming pool was renovated and new pavers were added.
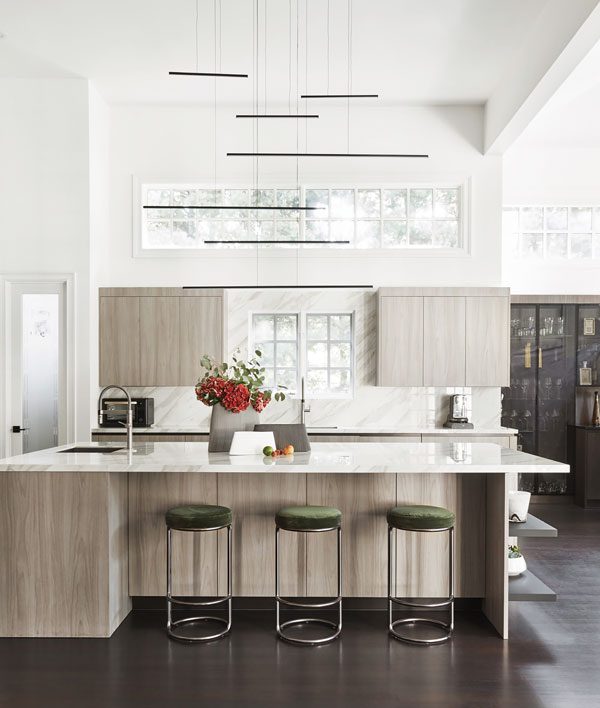
A multi-light pendant above the island creates a connection to the high ceiling while its spread fills in the space.

The cabinetry and appliances are in the same location as before, but everything is new except the Wolf range. The removal of heavy crown molding and adding simplified cabinetry prove that less can be more, Bergman says. The bar (far right) connects the kitchen to the den/family room.

Just off the kitchen is an informal dining area surrounded by French doors with views to the backyard. The redesign simplified the look with a modern table, chairs and barely there light fixture.
The kitchen was a problem spot from a design perspective. The drama of the 20-foot-high ceiling was cut short, literally, by wide, dark crown molding at the top of the cabinetry. The space above the molding looked cavernous rather than dramatic. Bergman removed the molding, painted the walls white and replaced the cabinetry with a flat-front style in a light finish by luxury Italian brand Modiani Kitchens. The cabinetry has integrated finger pulls so there is no visible hardware except for on the matching panels on the refrigerator and freezer doors, which have long, narrow handles that nearly disappear visually. “Sometimes people think they have to do more to emphasize something [like the height of the room], but often the opposite is true,” Bergman says. “Less really is more.” Meanwhile, the new island, at 10 by 5 feet, was designed just a little shorter than the old one so the Neolith porcelain top didn’t have to be seamed. The perimeter countertops and backsplash are the same material.
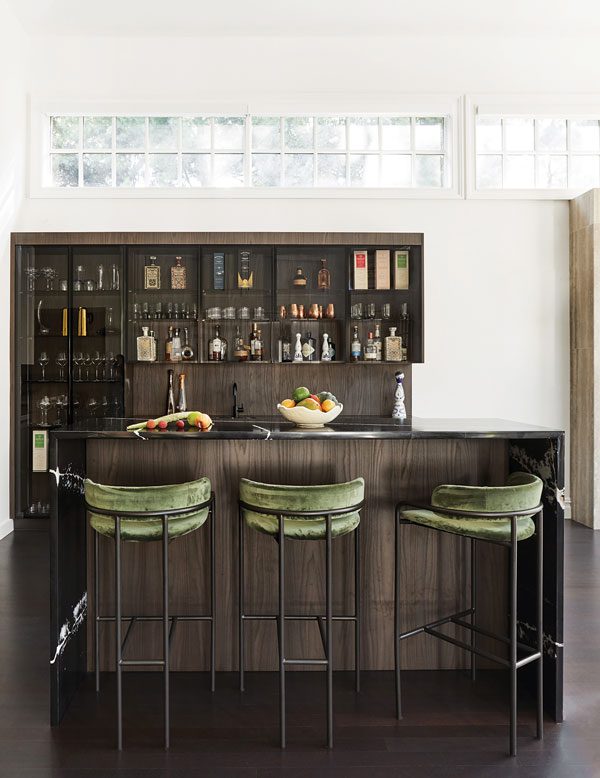
The bar, updated with the same style of cabinetry as in the kitchen but with a darker finish, was redesigned with an island parallel to the back wall, replacing an L-shaped bar that hampered the flow from the kitchen to the den/family room.
The kitchen is part of a large space that also comprises a bar and den/family room. The bar was formerly L-shaped with a peninsula that hampered traffic flow. Bergman designed a new layout with a freestanding island parallel to the bar cabinetry on the wall. She chose new cabinetry, from Modiani like the kitchen but in a darker finish and with glass fronts to display glassware and bottles of fine spirits. The bar stools are covered in the same green fabric as the kitchen counter stools. In the den/family room, which the owners enjoy as a primary entertaining space, Bergman replaced the fireplace mantel with a wall of porcelain tile that resembles travertine stone for a modern look. She also replaced heavy draperies with roll-up shades that let in daylight but can be lowered to block sun glare on the television. “It makes the design more interesting to have traditional windows with newer furnishings for a European flair,” Bergman says.
The owners host holiday and other special meals in the dining room. Here Bergman took the formality down a notch with a new, more transitional crown molding, created a warm ambience by adding wallpaper above the wainscoting and replaced a traditional candle chandelier with a necklace-inspired fixture featuring three ribbons of illumination. A black cerused ash dining table with brass inlay amplifies the modern feel.

Bergman toned down the formality of the dining room by replacing a traditional crown molding with a more transitional design, wrapped the walls above the wainscoting with a textured wallcovering, replaced the dated chandelier with a modern fixture modeled after a necklace and commissioned a black cerused ash dining table with brass inlay.
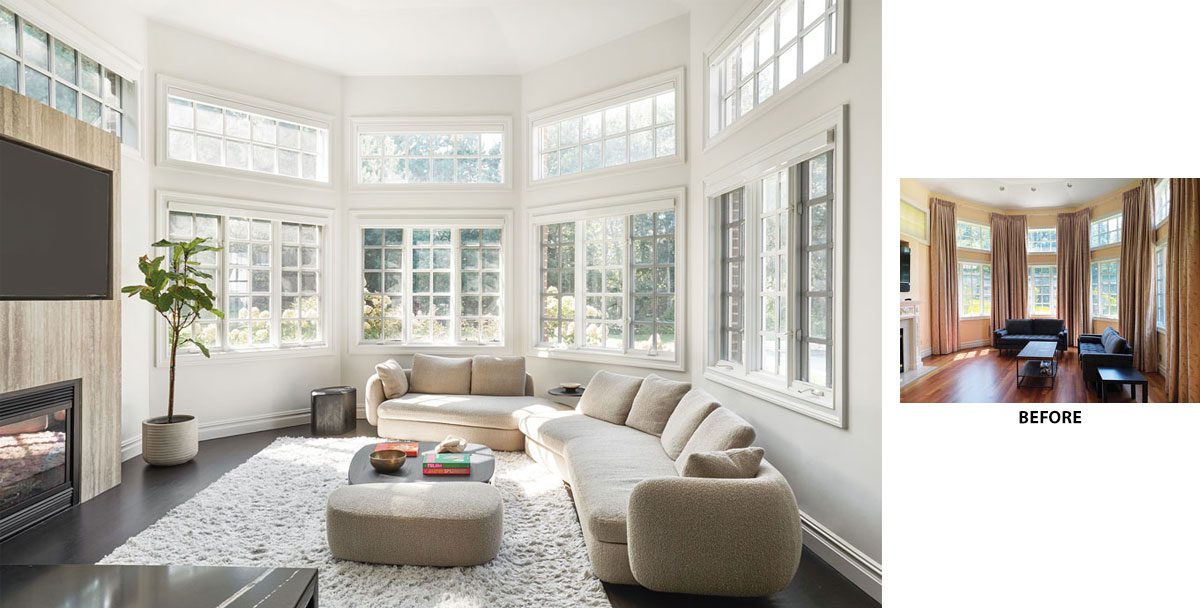
The den/family room is a prime spot for entertaining and relaxing. A porcelain tile fireplace wall replaced a dated carved mantel. Bergman eliminated the heavy draperies and installed shades that can be lowered to eliminate glare when the owners are watching television. The traditional windows and modern furnishings create a European feel in the room, the designer notes.
In the first-floor powder room, the designer envisioned a luxurious, moody yet formal look, but the existing onyx mosaic floor was a challenge. She wanted to keep the flooring because it was unique and had been very well maintained. So to give the room an entirely different vibe, she added dark wood-veneer wallcovering and chose brass for the faucets and for the washstand and mirror frames to visually tie in with the flooring.

The designer transformed the first-floor powder room with a wood-veneer wall covering and brass fixtures, creating an entirely different vibe for the existing onyx mosaic flooring.
At the end of the day, the owners find refuge in their primary suite sitting area, where Bergman created a cozy nook with a travertine-look tile fireplace, a swirling piece of art, a comfy loveseat and chair, and enveloping wallpaper.
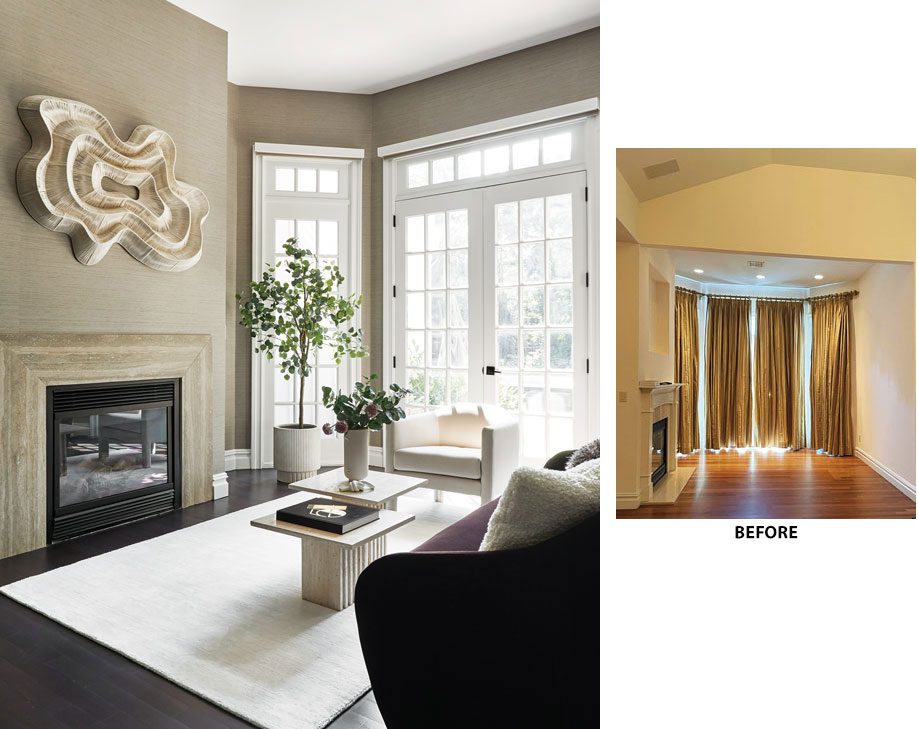
The owners like to read and relax in the primary suite sitting area, which the designer updated with comfortable seating, a new travertine-look fireplace surround and an earthy-toned wallcovering.
The primary bathroom got a complete makeover as well, beginning with removing a dated bathtub that was sunken in a platform that took up one entire end of the room. A new freestanding tub allowed space for longer vanities with a modern ambience. Floor and wall tiles with red undertones and ornate mosaic designs were replaced with simpler options: textured limestone on the walls and honed marble on the floor.
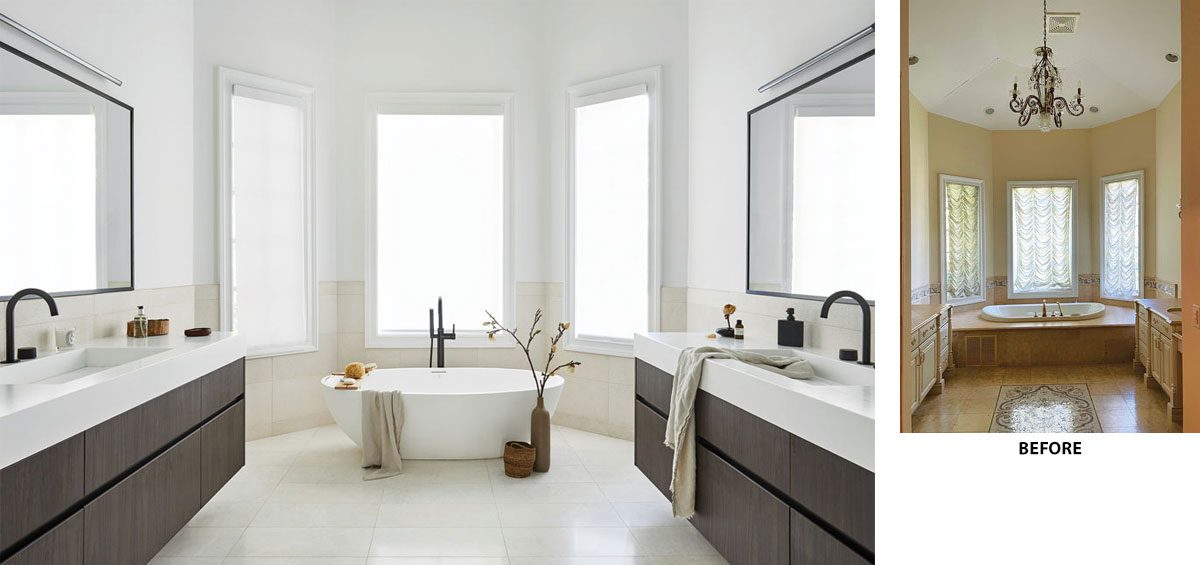
A new freestanding bathtub, longer vanities with more storage, tiles in a lighter shade and slim, linear lighting create a serene ambience in the primary bathroom.
The lower level serves up multiple options for the owners when they are alone, when their daughters are home from college and when they entertain. Included are a lounge, tennis and pool tables, bar, wine room, poker room, gym, theater, second laundry room and guest suite. Existing alcoves were turned into seating areas and an elevated stage for karaoke and other musical entertainment. To tie everything together, Bergman painted the walls a moody gray for a modern feel and replaced the floor with a lighter gray wood-look vinyl. With all the changes in the home, Bergman says, the owners now feel like they’re on vacation and take advantage of being able to entertain often—indoors and out. “They have a great appreciation for design and details and understand the impact they have in transforming their home,” she says.
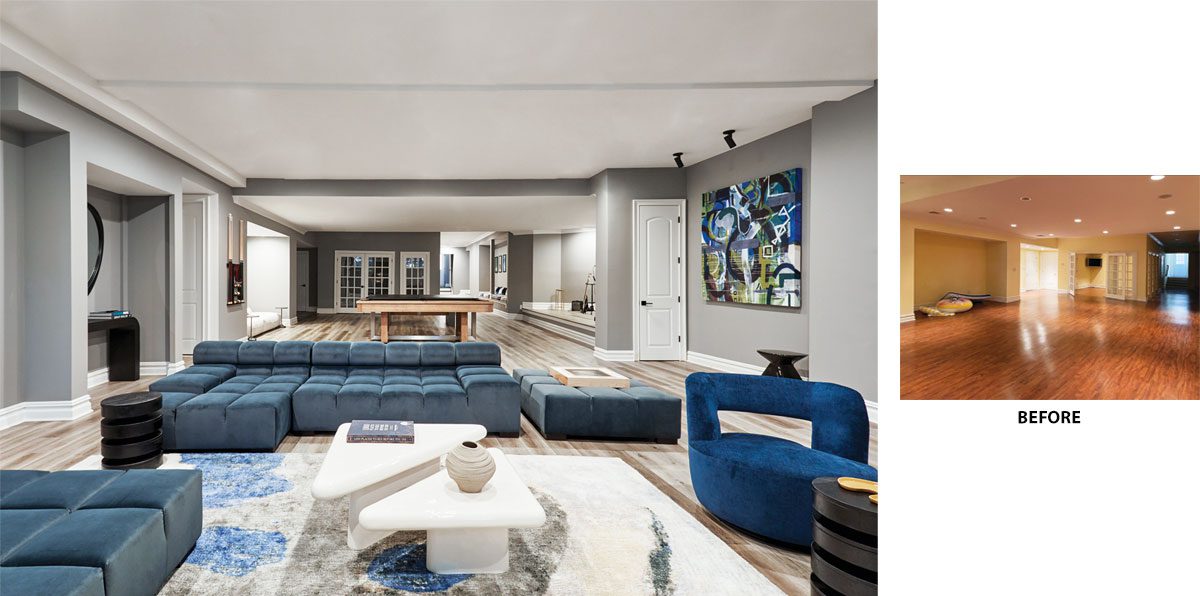
The lower level includes — among many other amenities — a lounge area with seating and tennis and pool tables. The three doors at the rear open to a gym, while a cushioned bench to the right of the gym provides a comfy spot for chatting, reading or napping.
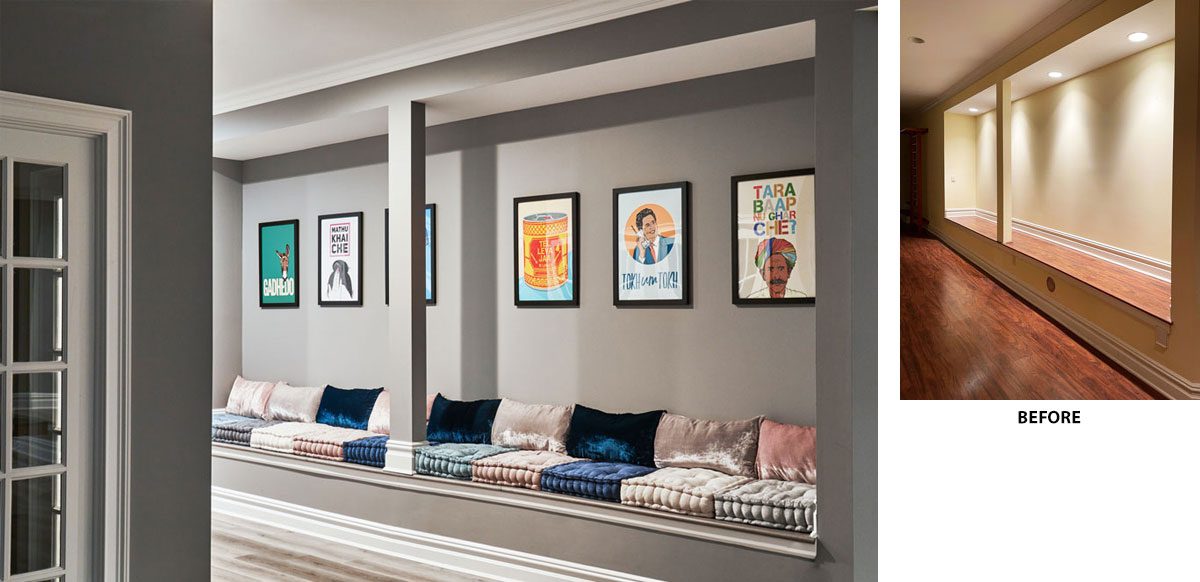
In a lower-level alcove next to the gym, the designer created a seating/reading area with colorful pillows and art that reflects the owners’ culture and traditions.
EDITOR’S NOTE: The article appeared in the June/July 2024 issue of Design NJ under the headline “Entertaining Possibilities.”
For another home designed in eclectic style, see “Meant To Be.”

