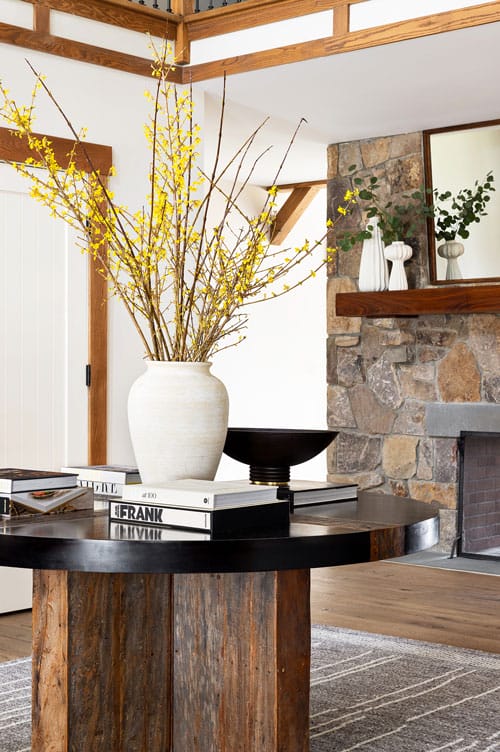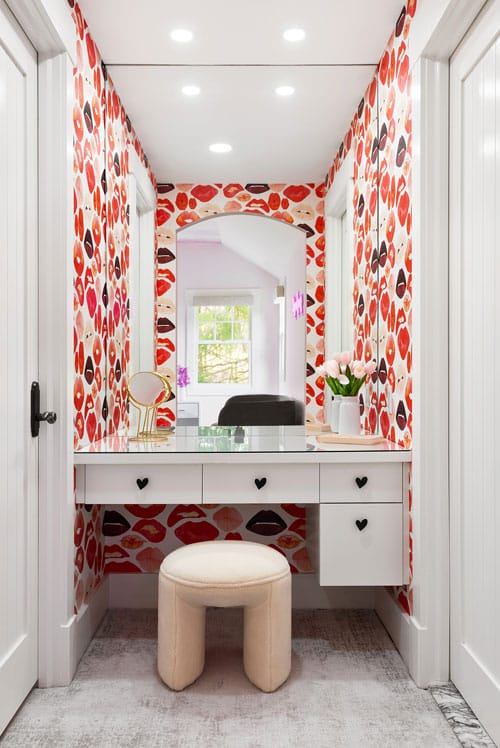Game Changers
Writer Meg Fox | Photographer Donna Dotan | Designer Abby Gruman | Location Tenafly, NJDesigner Abby Gruman refreshes a Tenafly home with style and function

Wood moldings in the foyer and beyond establish the home’s rustic lodge feel personalized with works of art from the owners’ collections. | Photo stylist Anna Molvik
A couple with two teenagers enlisted the help of designer Abby Gruman, principal of Tenafly-based Abby Leigh Designs, to update various rooms in their home, ranging from the billiard room and adjacent spaces to the kids’ bedrooms and beyond. The main objective was to design functional spaces the family can enjoy and grow with, Gruman says. “[They are] rooms that when you walk into them have that wow factor — unique spaces that really catch your eye.”
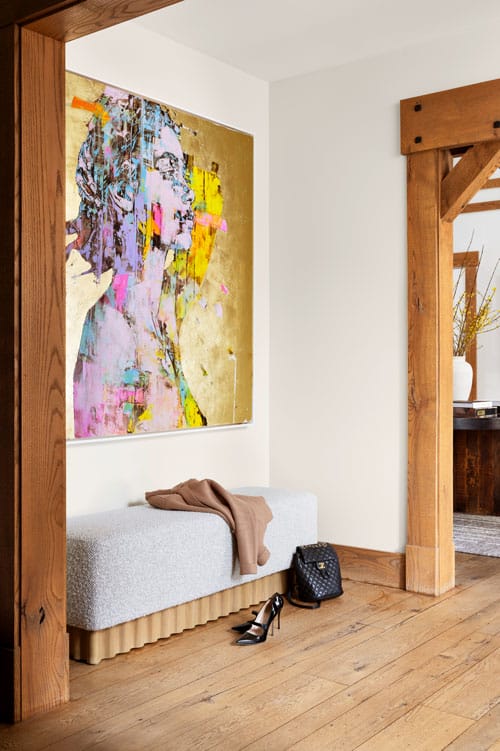
“We used bold elements such as striking artwork and a sculptural bench to create a sense of arrival” in a central hallway visible from the entryway, designer Abby Gruman says. | Photo stylist Anna Molvik
The first step was to embrace the home’s rustic lodge feel, characterized by abundant wood moldings that create a cozy and charming atmosphere, Gruman says. “We like to pick furnishings and textiles that work with the elements but also enhance the home by keeping it current in style while staying true to its bones.”
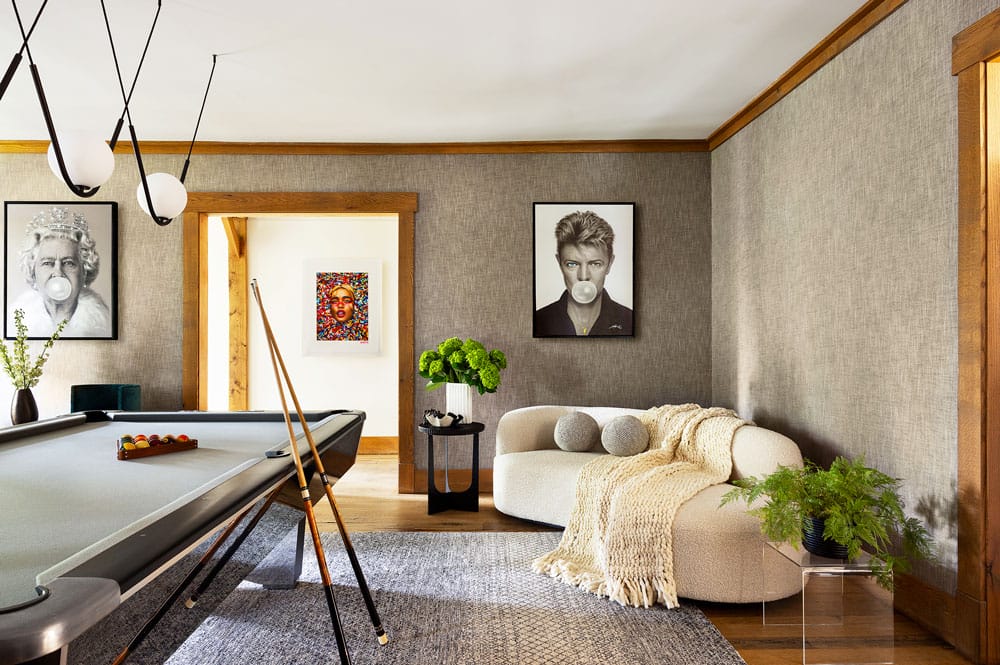
The refurbished billiard room “now functions as a true game room and lounge,” Gruman notes. Playful artwork showcases iconic figures from the owners’ collection. The billiard table, a family heirloom, was resurfaced in gray cloth to harmonize with its surroundings. | Photo stylist Anna Molvik
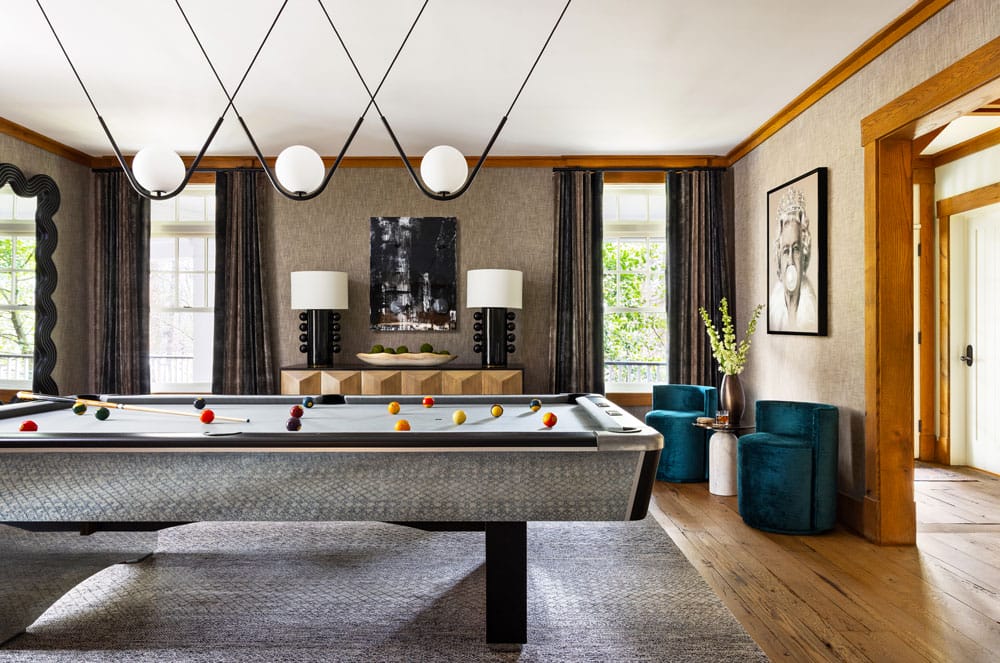
The room’s rich warm tones are complemented by vivid teal chairs and touches of black and bold contemporary statement pieces. | Photo stylist Anna Molvik
The foyer showcases the home’s existing millwork and stone fireplace, which Gruman warmed up with a wool rug and a variety of accessories. Visible from the foyer is the main hallway, where striking artwork and a sculptural bench create a memorable first impression and sense of arrival. Just beyond lies the billiard room, which transformed from an “everything room” with mismatched old furnishings into a true game room and lounge.
“My clients wanted this room to be more of a focal point where they can entertain friends and family,” Gruman explains. The main highlight has always been the billiard table, a cherished family heirloom. The space, now furnished with contemporary and bold statement pieces in rich warm tones and pops of color, serves as a gathering spot for relaxing, socializing, sipping cocktails and playing pool.
A large credenza doubles as a bar, while drink tables pull up to a curved bouclé sofa in one corner and vivid teal armchairs in another. Even the game table — resurfaced in gray cloth —received a facelift, befitting its new surroundings. Black accents enrich and unify the setting, while artwork, some from the owners’ collection, serves as conversation starters, injecting energy and personality into the space.
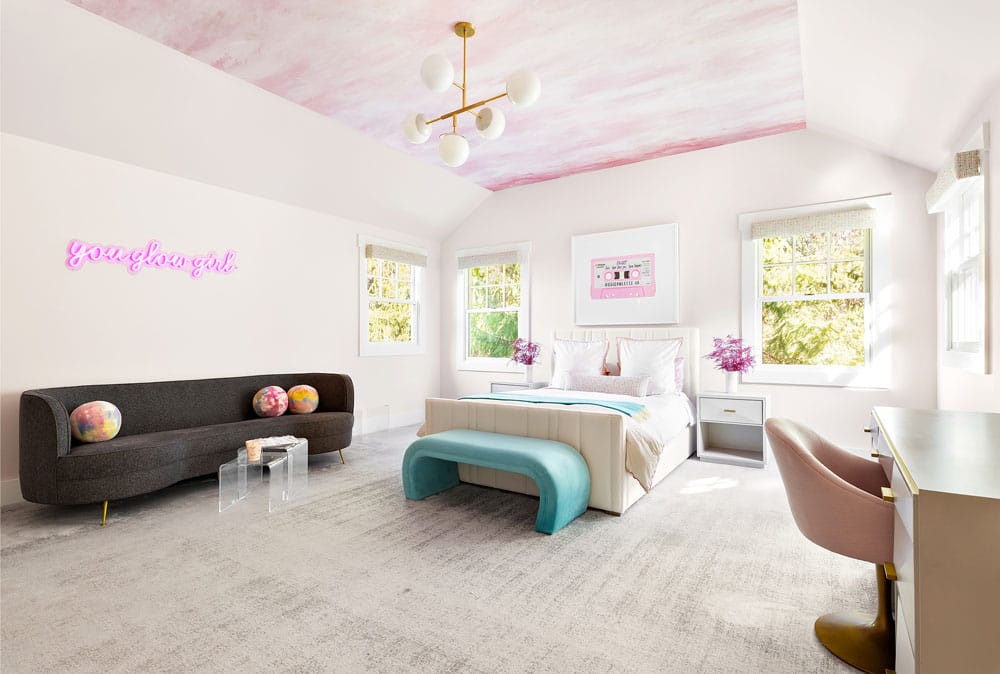
A blush watercolor wallcovering on the ceiling creates a dreamy, cloud-like effect in the teen girl’s bedroom, an inspiring place to sleep, hang out with friends or study. Teal accents echo the tones in the nostalgic artwork of a vintage mixtape.

Classic furnishings provide a solid foundation for a room designed for longevity, says Gruman (pictured). Other decorative items can be easily replaced to reflect changing tastes without breaking the bank, she adds.
Though work on the kitchen and a guest bedroom are underway, other areas have also received thoughtful design updates. Notably, the teen girl’s bedroom and bathroom, as well as the boy’s bedroom, were redesigned for longevity. Collaborating closely with the couple’s 15-year-old-daughter, Gruman created a soothing blush-toned sanctuary that contains a lounge area for her and her friends, a dedicated study zone and a playful dressing area highlighted by bold-patterned wallpaper.

Left: Sophisticated and timeless, the remodeled girl’s bathroom complements the adjoining bedroom with lilac-toned penny round flooring and a modern gray vanity. | Right: Lilac Billie Ombré mosaic tile from Artistic Tile creates a stunning cascading effect on the shower walls. “The entire bathroom is made out of marble,” Gruman says.
Building on the design, the girl’s en-suite bathroom was gutted and remodeled into a vibrant, chic space with timeless features. “The entire bathroom is made out of marble” featuring a palette of lilac and gray that beautifully blends with the hues in the adjoining bedroom, Gruman says.
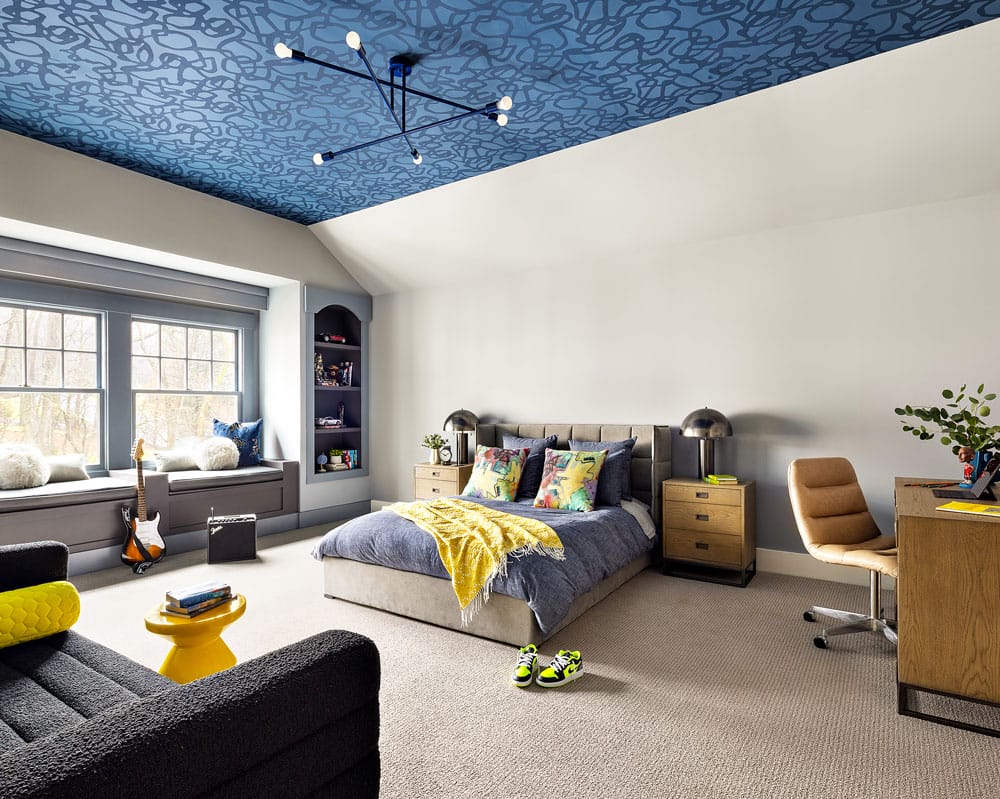
For the young teen boy’s bedroom, “the goal was to create a space that feels stylish yet relaxed with subtle pops of color,” Gruman says. Featuring cool grays, deep navy and a variety of textures, “the room balances maturity with comfort.” | Photo stylist Anna Molvik
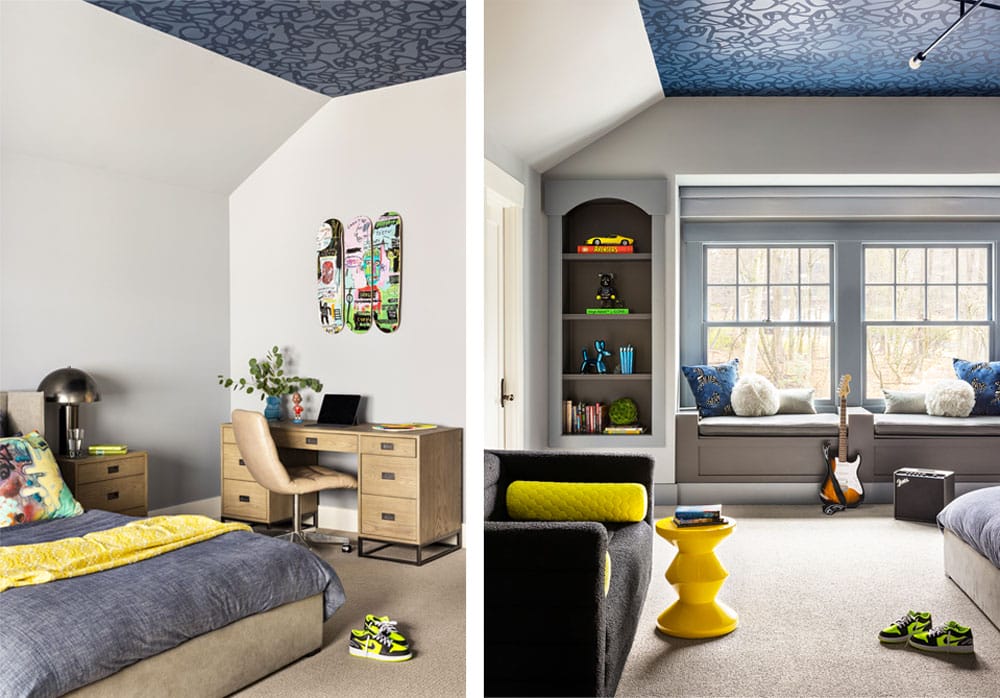
Left: Skateboard graffiti art livens up the dedicated study zone. | Right: The geometric wallcovering on the ceiling adds another layer of color, pattern and texture into the space. | Photo stylist Anna Molvik
Stylish yet relaxed, the boy’s bedroom features cool grays and navy for a modern, sophisticated look. “We used a variety of textures to add warmth and comfort,” Gruman says. Describing it as the perfect place to unwind or study, “The room balances maturity with comfort, making it ideal for a teenage boy.”
EDITOR’S NOTE: For more stories on homes in Tenafly, see “City Dwellers Find a Tenafly Home With Room To Spread Out and Entertain,” “A 1930s Colonial in Tenafly Is a Designer’s Dream,” “Clean Lines and Open Spaces in Tenafly” and, for lanscaping ideas, “Formal Follows Function.”

