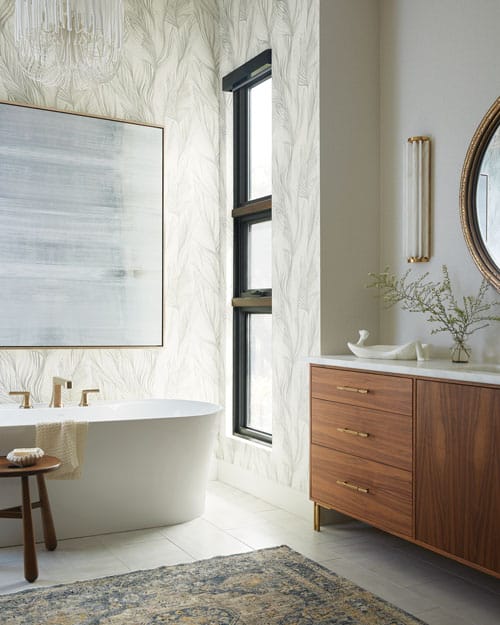Traditional Touches Blend with Midcentury Style
Writer Ren Miller | Photographer Brian Wetzel | Designer Rachel Carosiello | Architect Paul Adison | Location Moorestown, NJRachel and Jason Carosiello, an interior designer and a plumbing/HVAC professional, build their dream home
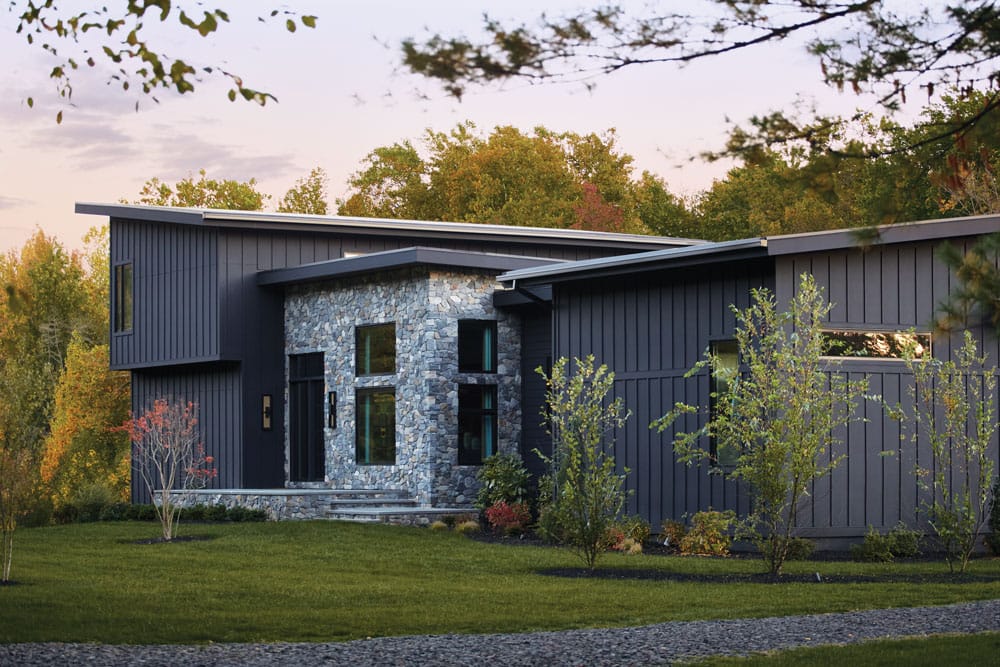
Plans for the front exterior went through several changes until the Rachel and Jason Carosiello hit on a combination of stone and vertical slats to add interest. She loves the glass door and windows as well as the different sizes and shapes of the front elevation.
Sometimes everything just falls into place. That’s what happened for designer Rachel Carosiello when a nearby Midcentury home she had long admired was sold, and her husband, Jason, mentioned that he thought it was such a “cool” house. “I had always dreamed of doing something in the Midcentury realm,” says Carosiello, co-owner with Ann Marie Ryan of Modern Vintage Home in Moorestown. But the Carosiellos lived in a center-hall Colonial-style home in Moorestown, and she assumed her husband would never be interested in a Midcentury home.
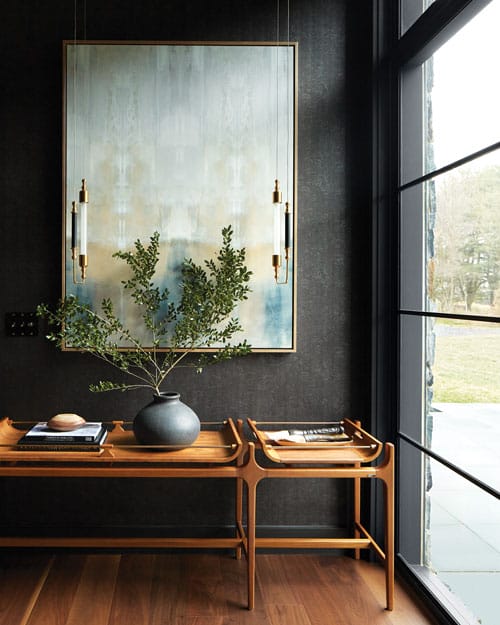
The designer chose a deep, moody palette for many of the interiors, beginning in the foyer. That theme is balanced by a large painting that continues the bright colors of nature seen through the glass door and window. “It’s a tiny space,” she says, “but it has so much character.”
Once they realized their mutual interest in the style, they started to look for a new home. “We eventually found a very private flag lot, actually two adjoining lots, that we loved,” she says. “The lots had never been built on and the surrounding trees gave it a natural Midcentury feel.”
They worked with Paul Adison of Adison Architects in Medford to create a home designed to meet their needs today and well into the future. Totaling about 3,500 square feet, the home comprises a main level that includes a primary suite, a basement level that serves as a large entertainment space, and a top floor with two bedrooms and bathrooms for their daughters — the younger one away at college and the other one now back from college. “We’re thinking long term,” she adds, “so not only is the primary suite on the main level but also the laundry, and all doorways are at least 3-feet wide to accommodate a wheelchair if that should ever become necessary.”
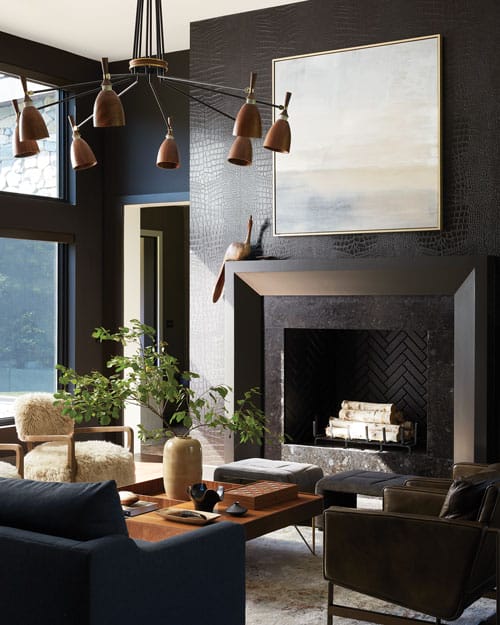
The animal-print wallpaper on the fireplace wall and black paint on the other walls of the living room have brown undertones that add warmth and create an enveloping feeling. The coffee table has compartments allowing for personalization. “I default to a coffee table instead of an ottoman 90% of the time unless it’s a space where you’re going to lounge and watch television,” Carosiello notes.
Rachel, with her interior design experience and contacts, and Jason, with his credentials and contacts as the owner of All-Set Plumbing, Heating and Air Conditioning LLC in Delran, served as their own general contractor for the project. “We almost had to be our own general contractor because my husband — who did a lot of the work, including plumbing, HVAC and heated floors — had to work on our house mostly in the evenings and on weekends,” she notes. “We used subcontractors who we’ve worked with in our businesses so that was helpful, but it’s not for the faint of heart. If you can get a general contractor for your project, I would say you should.”
Designing her own home enabled Carosiello to take chances that she’s not always able to take on clients’ homes. One was painting the exterior black. “I didn’t want the house to be in stark contrast to the surrounding greenery,” she says. I thought about green or dark gray but decided on a soft, warm black.”
Taking chances continued indoors. “I wanted the home to be Midcentury, but I also appreciate traditional design,” she says. “I like warm woods and antique rugs, for example, so I mixed what I like with Midcentury design, which some people take in too modern a direction.” In addition, almost every room has wallpaper, sometimes adding pattern but more often adding texture. Palette plays a role as well. “Most people today want light and bright and airy, but I like moody interiors,” she says. “I like to feel enveloped when I’m in a house.” That extends the whole way down to the floors, which are walnut except for brick in the kitchen and tile in the bathrooms, with radiant heat throughout the basement and main levels. “It was the best decision,” she says. “It keeps the whole house warm.”
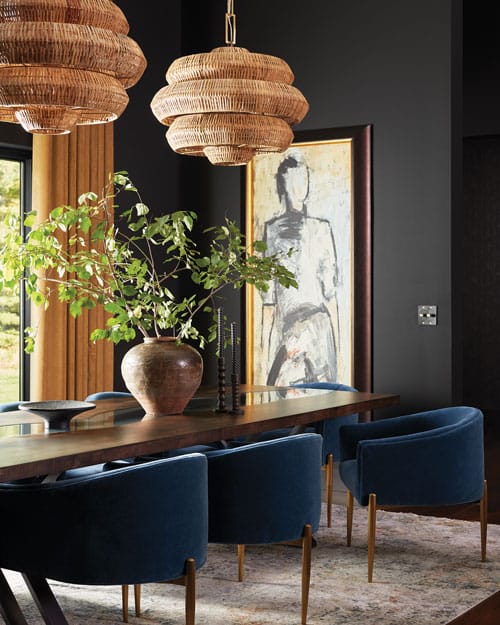
The walnut dining table with glass running lengthwise through the middle is a favorite of Rachel Carosiello.
The foyer is a welcoming foretaste of what’s to come, with a dark textured wallcovering and a large painting that echoes the colors of nature seen through the glass door and large windows. “I love how the glass door brings the outside in and highlights the space perfectly,” Carosiello says. The color scheme continues in the living room, with emphasis on living. “I wanted it to be a place where people would actually sit down and have a conversation,” Carosiello says. “I didn’t want it to get lost, and we do use it.” The wood-burning fireplace is large and raised rather than floor-level so it’s more visible, and it’s surrounded by an animal print wallpaper that is black with brown undertones for warmth. The other walls are painted “Black Beauty” which is similarly black with warm brown undertones.
Texture and layering are important to Carosiello, and that shows in her choice of seating in the living room: velvet on the sofa, furry chairs that are new and leather chairs brought from their former home. The coffee table has partitions on top to display meaningful objects, and shining above is a Midcentury-style ceiling light. “As designers, we have an advantage of seeing all the new products at the High Point Market (a twice-yearly home furnishings trade show), so I make notes and take pictures of pieces we might want to use in future projects,” she says. These include the furry chairs, the coffee table and the ceiling light.
The design of the dining room began with the table, made of maple with glass running lengthwise through the middle. “I love that table and bought it even before we thought about building a new house,” she recalls. She added color with dining chairs upholstered in blue and draperies in a mustard hue. She chose the woven light fixtures for the texture and comfortable ambience they add. The light fixtures and the antique rug keep the room from leaning too modern.
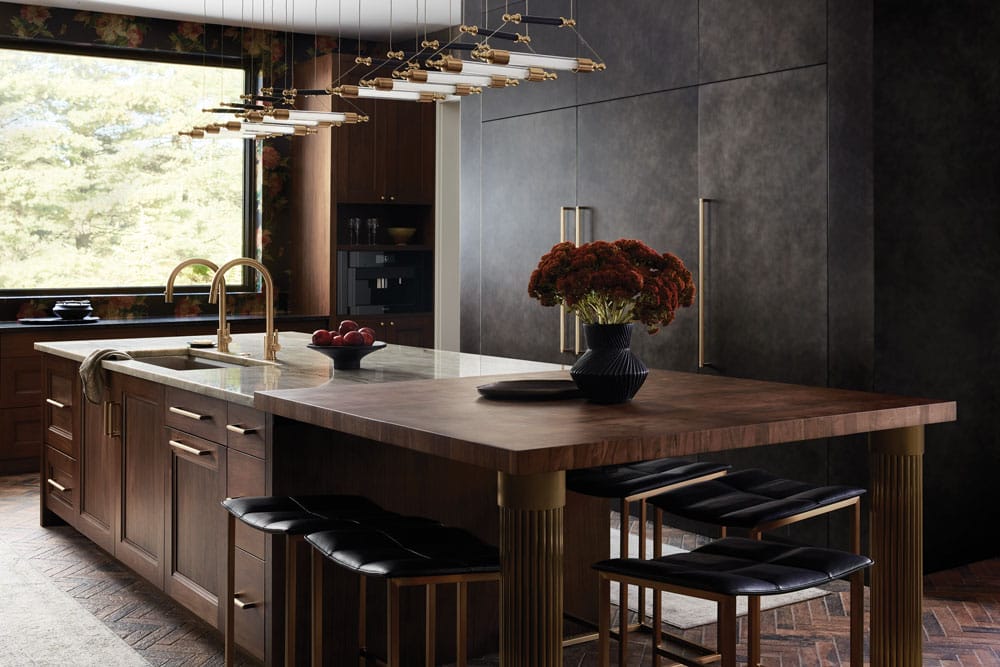
Carosiello knew exactly where she wanted to place every appliance and cabinet in her new kitchen. The centerpiece walnut island includes space for meal prep and for casual dining. The 48-inch sink sports two faucets—“I was thinking how often someone is using the sink and someone else needs to pop in and use the water for a second,” she says. “Is it overkill? Perhaps, but it has proven to be very handy!”
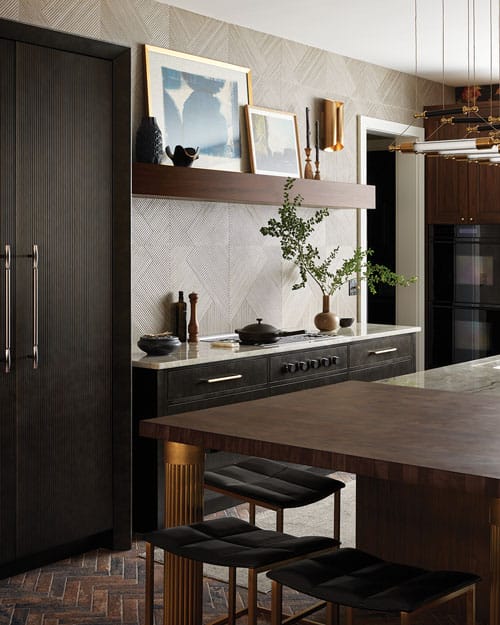
The designer likes to layer textures, demonstrated here with fluted pantry doors, geometric-patterned wall tile and a thick wood display shelf. The ovens are on the perpendicular wall.
The kitchen layout was critical for Carosiello, and she planned the placement of every part of it herself. She worked in conjunction with Kelley Brill of A Cook’s Room in Moorestown. “We work on a lot of projects together,” Carosiello says. “We’ll pick the colors, door styles, countertops and hardware. She’ll source the cabinetry and make sure the layouts work perfectly.” The centerpiece is a large walnut island with a quartzite countertop for preparing meals and a custom wood section on the end for dining. “It seats six people. We eat here more than in our dining room,” Carosiello says. One wall includes the refrigerator and storage space fronted by wood doors painted to look like raw metal for a sense of movement. On the opposite side is a pantry behind fluted doors and a wall covered in geometric-patterned tile as well as a cooktop and wood shelf to display artwork. A large window surrounded by flowered wallpaper on a perpendicular wall lets in abundant daylight and includes a coffee station conveniently positioned near a hallway that leads to the dining room and living room. Adding even more character are a brick floor and a large light fixture over the island. “I needed something interesting over the island, and I knew this piece that I had seen at High Point Market would be perfect.
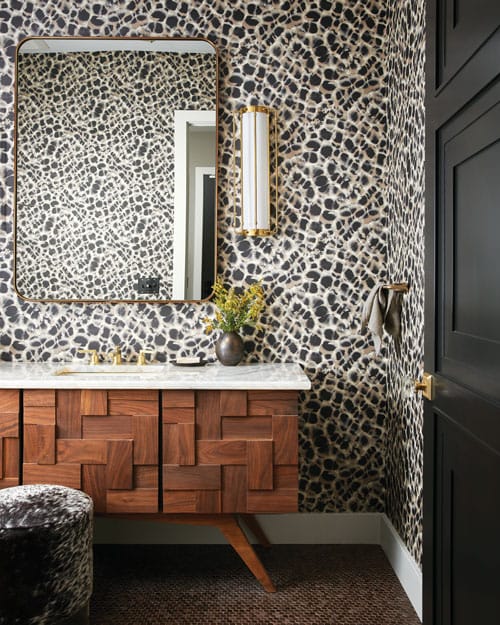
Carosiello, a wallpaper devotee, chose the pattern for the first-floor powder room from a selection of about 10 finalists. She also created the sink from a console table.
Wallpaper also makes a statement in several other rooms. The wallpaper in the first-floor powder room was winnowed down from a finalist list of about 10, the wallpaper devotee says. The design of the primary bedroom, meanwhile, began with the floral wallpaper behind the bed. “I like the touch of nature it brings to the room and how the bed’s mink-colored headboard looks against it — it feels comfortable and cozy,” she says. It’s also suggestive of the sylvan view through a large window (not pictured) on the opposite wall. “When it snows, it’s really beautiful to look out the window.”
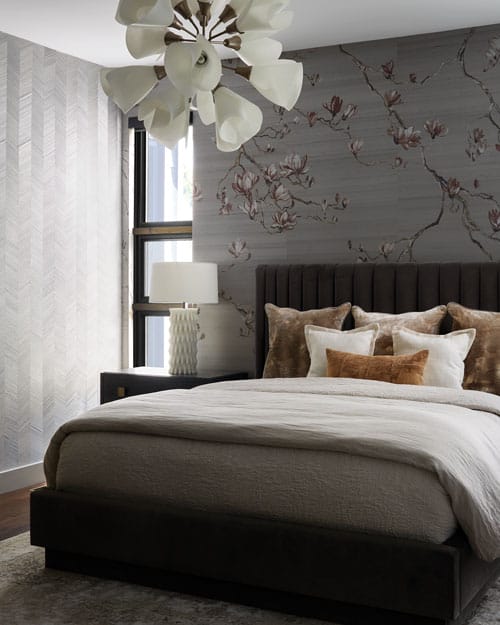
The designer chose the wallpaper behind the bed because of the touch of nature it brings to the space and how the mink-colored headboard looks against it.
In the primary bathroom, the designer had custom walnut vanities made because she wanted big drawers with lots of storage. The bathtub is tucked away with a window view of the wooded area outside.
The main-level laundry is one of Carosiello’s favorite spaces. “Forget two ovens,” she says with a laugh. “I wanted two washers and two dryers. Even with four adults in the house, I can get the laundry done in one fell swoop and no one has to wait for anything.” The room’s design, with an assist from Kelley Brill of A Cook’s Room, includes cabinetry with plenty of space to store supplies that she doesn’t want on the counters.
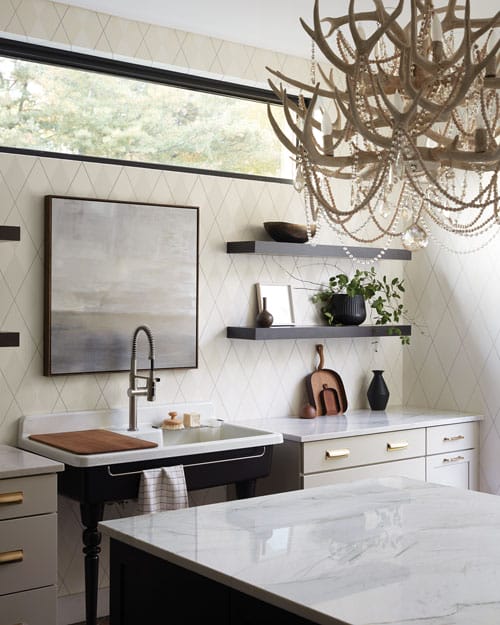
Two washers and two dryers topped Carosiello’s wish list for the laundry room. “I also was in love with the antler chandelier and was so excited to find somewhere I could use it,” she says. “It may be a bit much for a laundry room, but we spend a lot of time in there so why not make it pretty?” The space includes an island for folding clothes. Open shelves on the back of the island provide a convenient place to store laundry baskets, while cabinetry and drawers keep small appliances, serving platters and more organized and easily accessible when needed in the nearby kitchen.
The basement level is a haven for fun-filled days and restful evenings, Carosiello says. “It is open from the first floor and the ceilings are high with big windows so it doesn’t feel like a basement,” she says. It includes a shuffleboard and ping pong table as well as a sofa, chairs and tables from her previous home. In her office, also on the basement level, Carosiello fashioned a desk by replacing the legs on a favorite Crate & Barrel coffee table with longer acrylic ones. A plush chair provides a comfortable place to sit, and a vintage console behind the desk is the perfect place to file the photos of products she takes at trade shows for future reference. “It’s much easier than scouring the Internet,” she says.
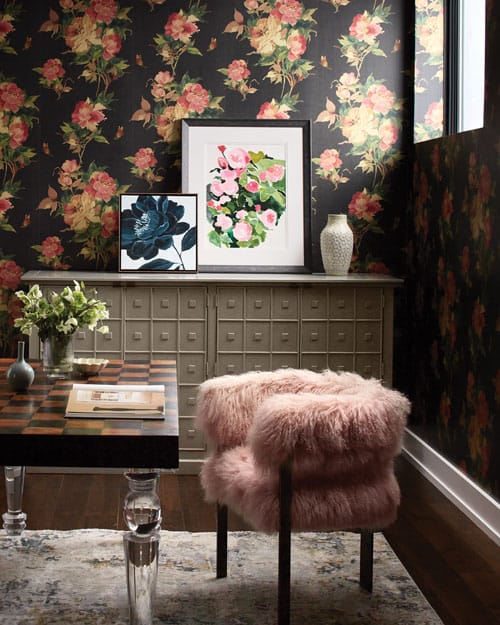
The desk, a former coffee table with new acrylic legs, sits in front of cabinetry where Carosiello stores photos of products for reference and inspiration when working on clients’ homes.
When all was said and done, the home is filled with character that reflects the owners’ tastes and melds their favorite aspects of Midcentury and traditional design.
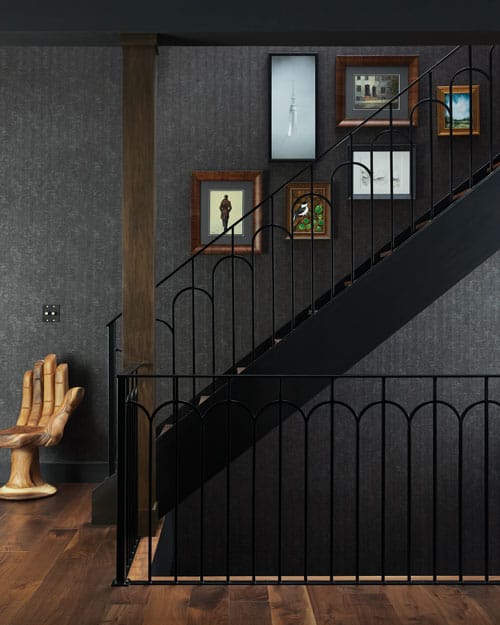
Black wallpaper makes a striking statement against the customized black stair rails and walnut floors in the stairwell. Carosiello took advantage of the space to create a gallery wall with pieces mostly acquired at an art show in New York City. “I talked to so many artists and picked the ones that I loved to bring home to frame,” she says. “I made sure the frames spoke to each other but didn’t feel they needed to match.”
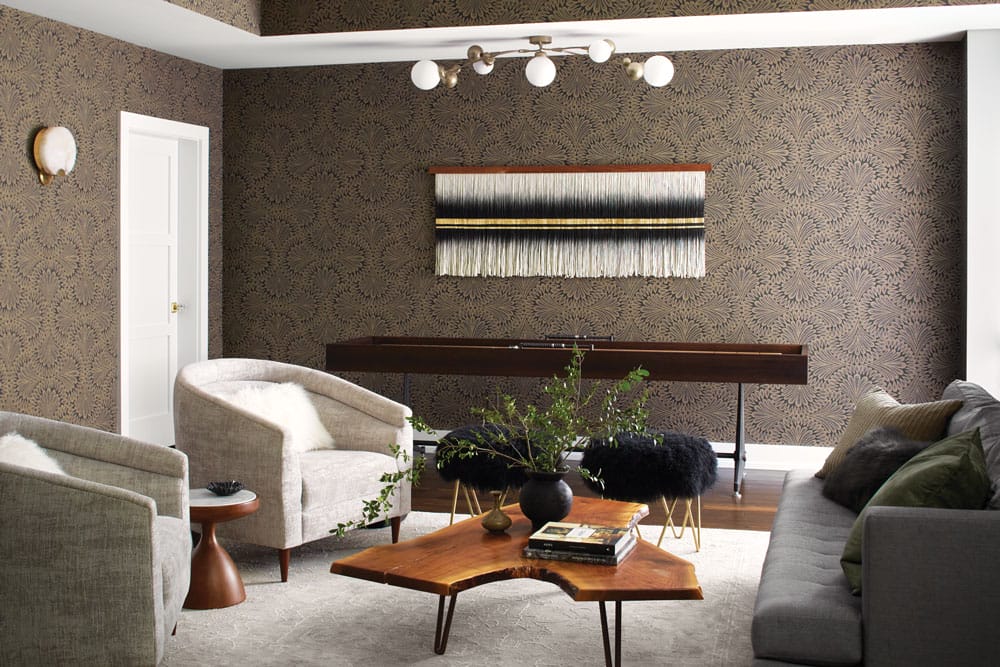
A shuffleboard table takes pride of place in the basement-level entertaining space, which also includes lots of comfortable seating. The fiber art is by Lauren Williams.

The ping pong table, also in the entertaining space, “feels like a piece of art,” Carosiello says. “It has such a cool Midcentury feel, and I love the warmth of it … the basement is such a fun place to hang out.
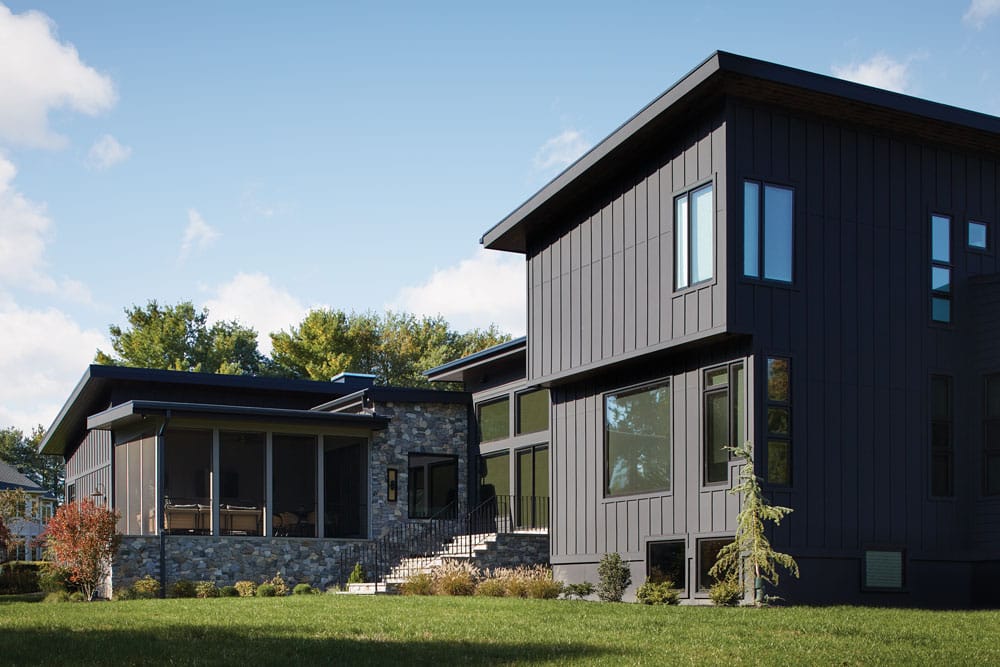
Carosiello carried the vertical wood slat design from the front to the back of the home and added some stone as an accent. “The screened -in porch has been great,” she says. “We got a big slider that pulls off to one side so the inside and outside can go together. The porch is right off the kitchen, which is perfect.”
Editor’s Note: This story first appeared in the February-March 2025 issue of Design NJ under the headline “Interpreting Midcentury.”
For more interpretations of Midcentury style, see Midcentury Spiriti at a Moorestown Home, Mingling Modern & Midcentury, Midcentury Mindset, Meant To Be and Make Your Shore Home Less Shore, More Midcentury.

