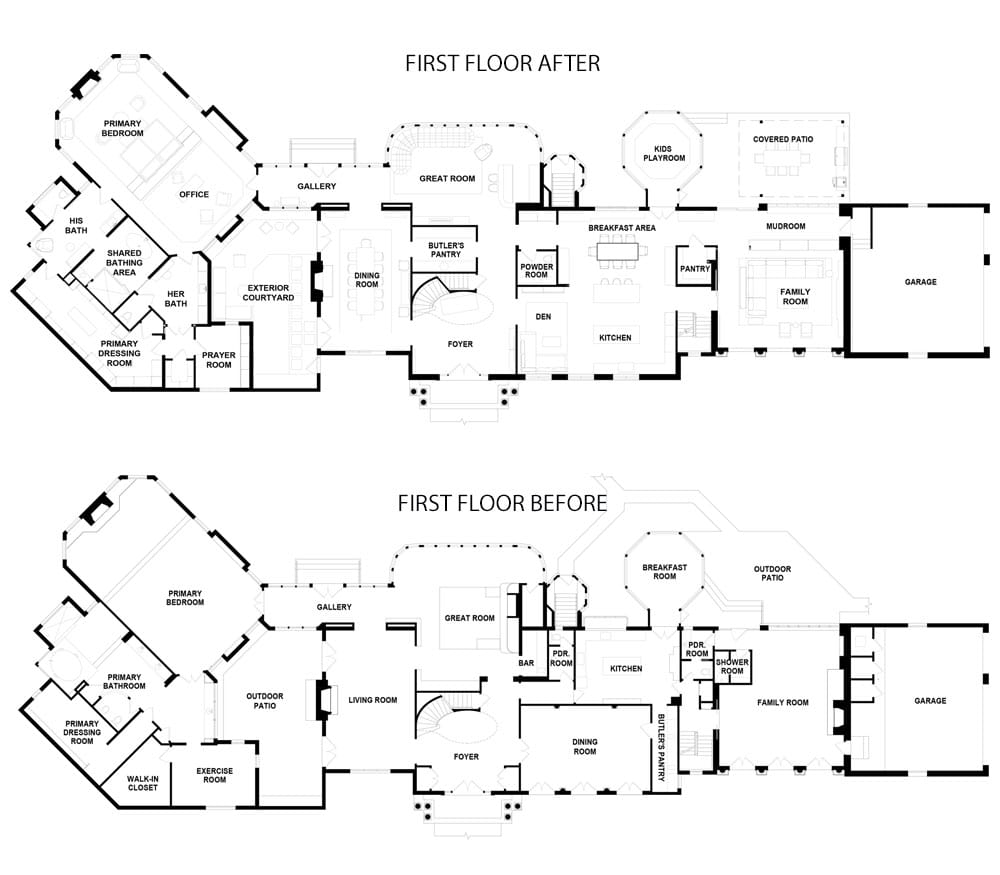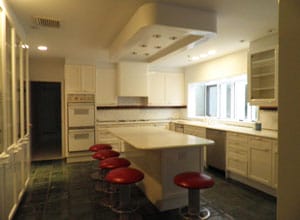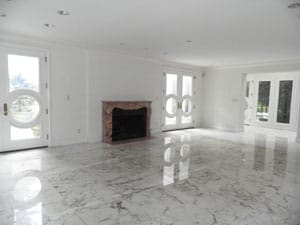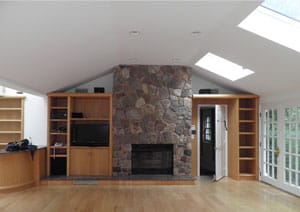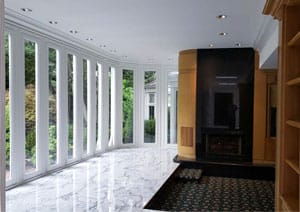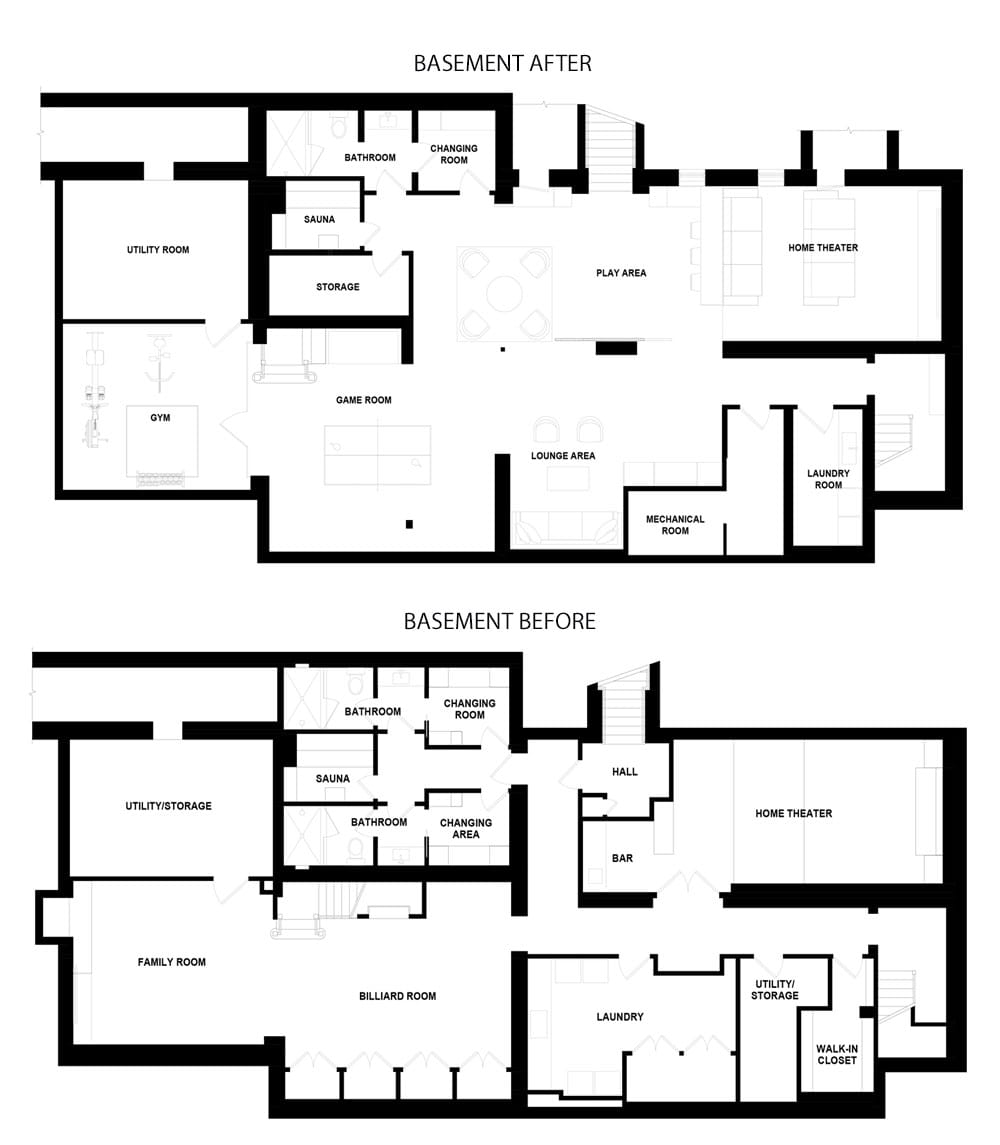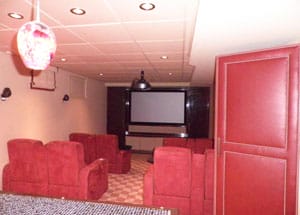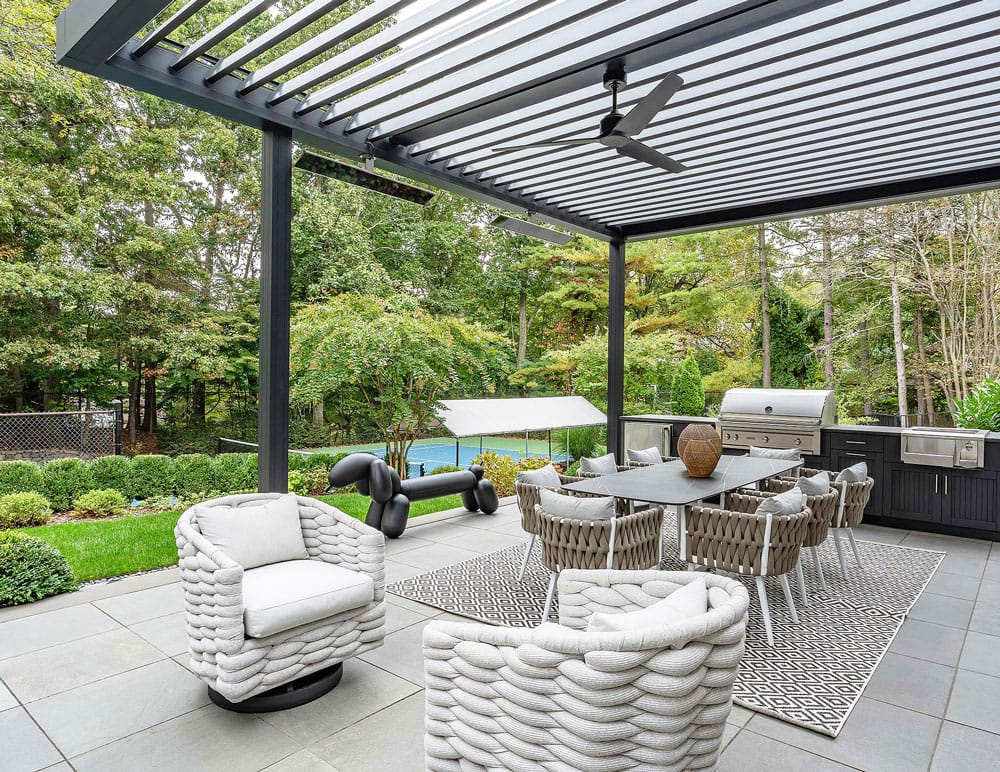An Essex County Project Unifies Previous Renovations
Writer Marirose Krall | Location Essex County, NJ | Interior Photographs Keith Williams and Mike Van Tassell | Architecture and Interior Design Matthew Rosenbaum, RAThe transformation smooths the rough edges off earlier, disorganized additions.
Matthew Rosenbaum knew the complexities he was facing when undertaking this Short Hills remodeling project. “The challenge was transforming an older home with small, compartmentalized rooms into an open floor plan — while preserving the integrity of the original architecture, modernizing the aesthetic and tailoring finishes to suit the clients’ style.” Faced with an assortment of preexisting, fragmented alterations to the home, Rosenbaum, of Summit-based SRA Design + Build Architects, knew just how to remedy the situation.
Design NJ: What was the scope of the project?
Matthew Rosenbaum: This was an interior renovation of a mid-20th-century center hall Colonial-style home. Over the years, the house had undergone several disjointed additions, including a large ground-floor primary suite and another structure connecting the existing garage and breezeway. Our goal was to create a cohesive layout that unified the entire floor plan and allowed the design elements to work together seamlessly.
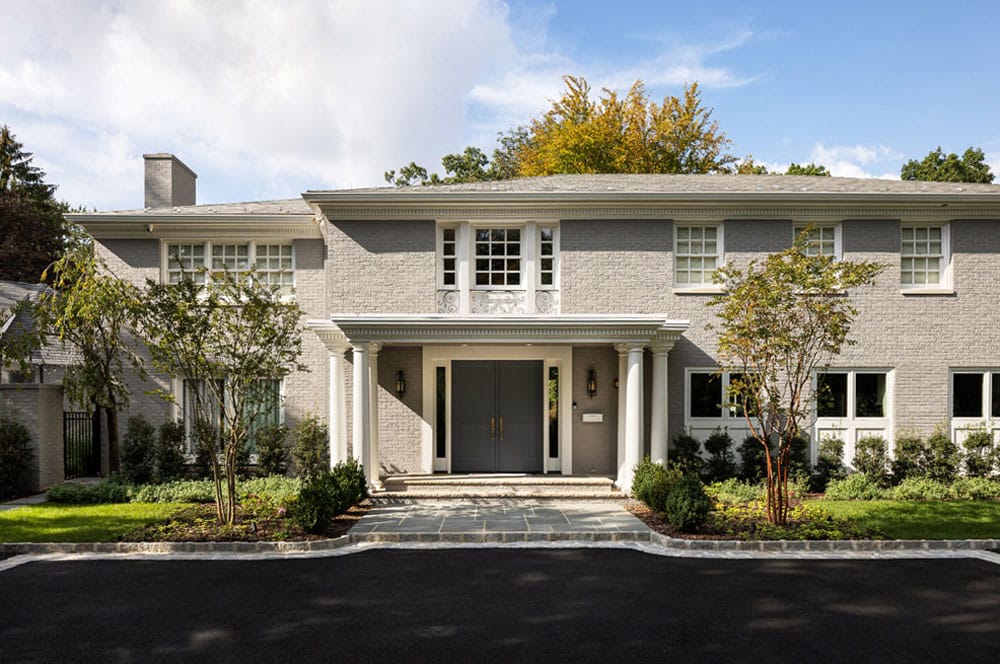
The 1950s-era Colonial-style home had undergone a series of disjointed renovations over the years. | Photo by Mike Van Tassell
DNJ: What were the homeowners looking for in the remodel?
MR: The main priority was reconfiguring the first floor, which suffered from poor flow and dated, awkward finishes. The homeowners love to entertain, so I designed a series of interconnected spaces — both indoors and out — that create distinct zones for hosting while still feeling cohesive and open.
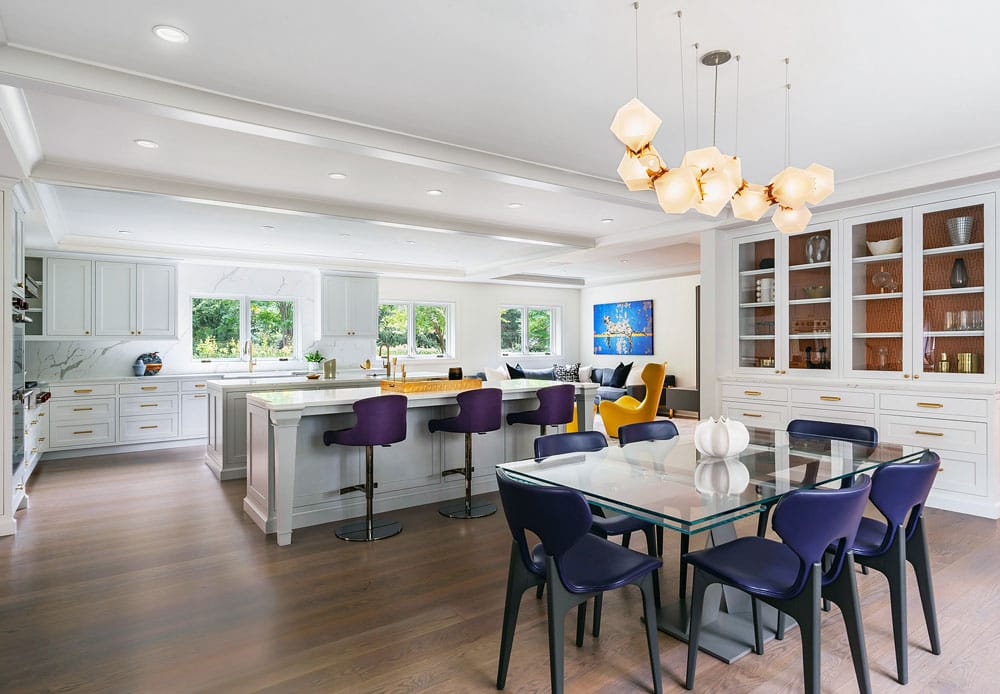
Architect/designer Matthew Rosenbaum added beams on the ceiling above the kitchen work area. “Because the kitchen and dining area share such a large, open space, we used ceiling beams to visually define the zones while maintaining openness. Limited ceiling height made it even more important to add structure and a sense of height with architectural detailing.” | Photo by Keith Williams
DNJ: Which rooms were altered?
MR: We combined the former dining room and existing kitchen to create one expansive kitchen space. The original living room was reimagined as the new dining room. In the primary suite, we made some creative changes — the bedroom had a very large footprint with a high vaulted ceiling. We maintained that volume but introduced custom cabinetry at the center, dividing the space into a bedroom on one side and the wife’s office on the other. It’s a unique configuration for a primary suite, but it allowed us to introduce a sense of privacy within a very open layout.
Downstairs, the basement presented a different challenge: a 7-foot ceiling and a highly compartmentalized layout with multiple small rooms. We stripped it back completely to create an open-concept space that now includes an open home theater, a lounge and a kitchenette. Just like upstairs, we deconstructed the layout to promote flow and openness.
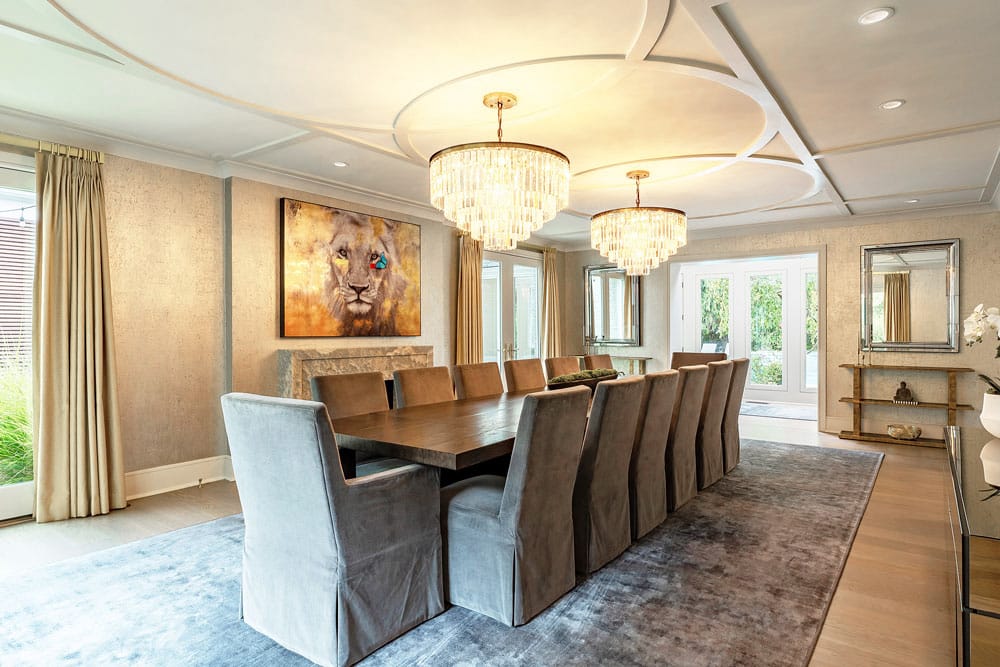
The former living room was converted to a dining room. The circular pattern on the ceiling millwork is a nod to the room’s former doors (see “before” photo). “With lower ceilings in this space, we incorporated molding details to draw the eye upward and create the illusion of more height.” The molding is thin and flat, making a statement without intruding into the room. | Photo by Keith Williams
DNJ: How did you use color in the design concept?
MR: The homeowners preferred a mostly neutral palette but were also excited about incorporating pops of color throughout the home. We used some of their existing artwork as inspiration to guide the color choices. In the kitchen, for example, we introduced purple and yellow accents through furniture and art. These vibrant elements play off each other, while the flooring and cabinetry remain more understated, creating a balanced backdrop.
In the bar room, we added a bold blue Roche Bobois sofa paired with an abstract rug featuring prominent blue and purple tones. Because some of the walls are curved, we leaned into organic shapes and added free-flowing art pieces — including a striking red “Love” statue placed in a corner. As you move past the bar and fireplace, looking out through the long, narrow windows, those bright furnishings and sculptures bring the space to life and create a dynamic visual experience.
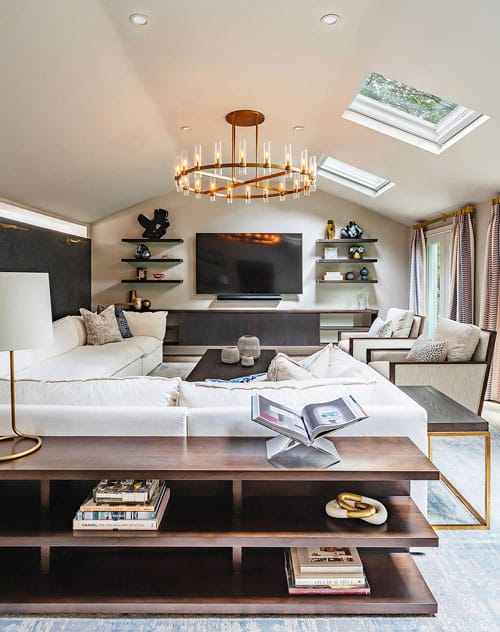
“The vibe here is casual chic — a thoughtful mix of modern and traditional elements,” Rosenbaum says of the family room. | Photo by Keith Williams
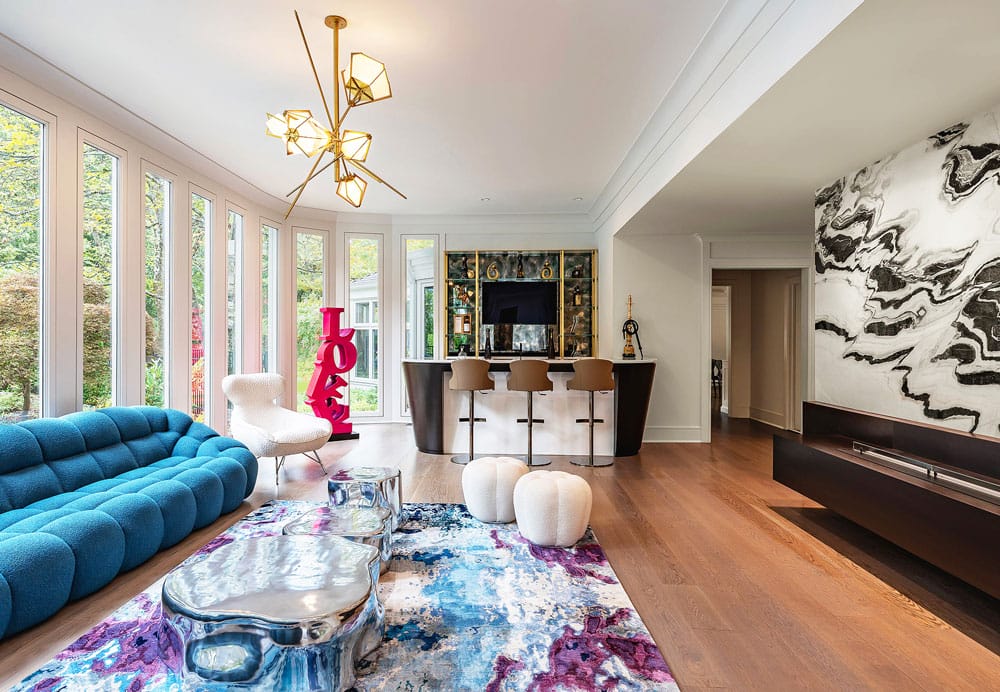
The bar room features bold color and pattern. “This is the clients’ main entertaining space, designed for hosting in style,” Rosenbaum says. At right, a bookmatched Panda white marble slab acts as artwork above the ventless fireplace. | Photo by Keith Williams
DNJ: How did the previous renovations affect this project?
MR: The earlier renovations definitely added time and complexity to the project. We uncovered a number of unexpected issues — rotted and uneven flooring, improperly placed wiring and structural inconsistencies that all had to be addressed. It took a tremendous amount of time, energy and resources to correct everything. Fortunately, the clients were incredible throughout the process — patient, open-minded and genuinely wonderful to work with. They made a tough situation feel manageable.
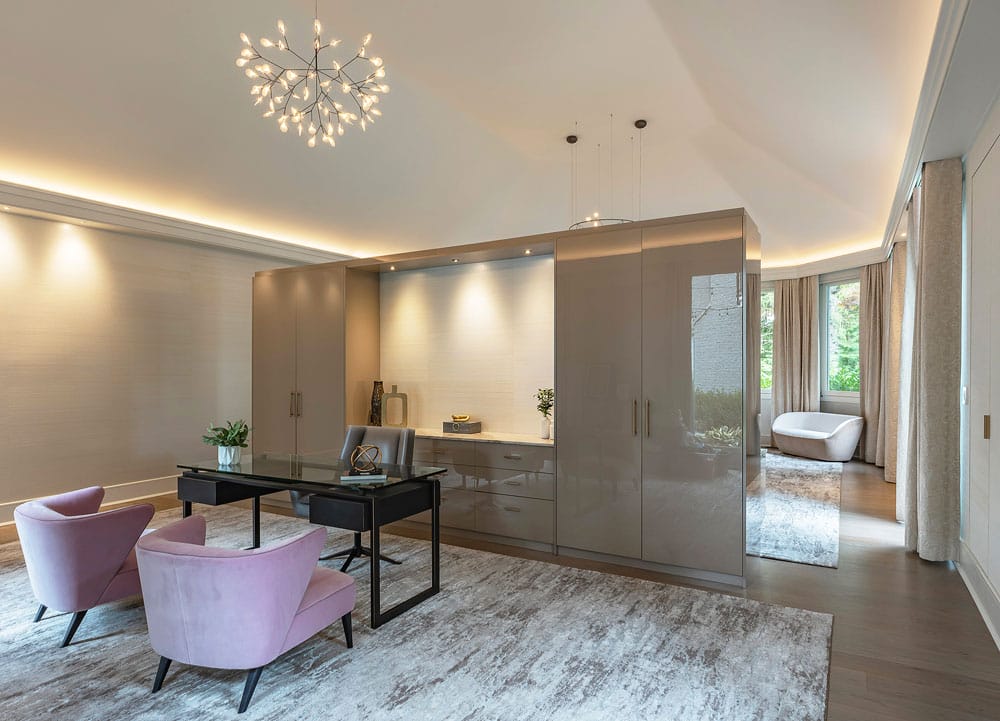
The once over-large primary bedroom was divided into still-expansive office and sleeping spaces. | Photo by Keith Williams
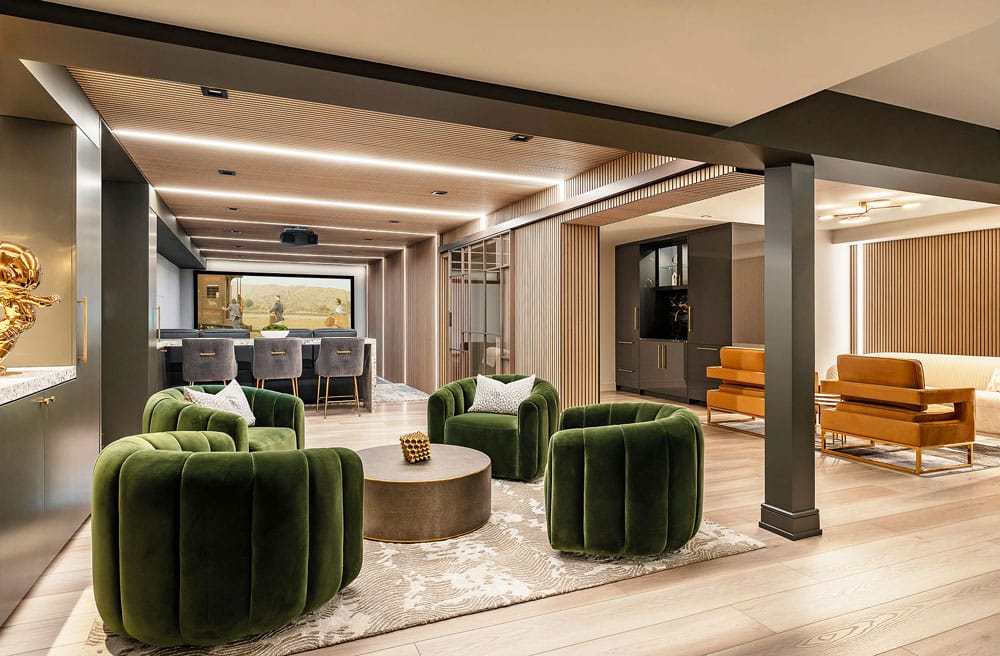
The basement is an entertainment destination all on its own. Rosenbaum notes, “Rather than enclosing the theater, we opted for an open layout. Wood paneling and linear strip lighting add depth and drama.” | Photo by Keith Williams
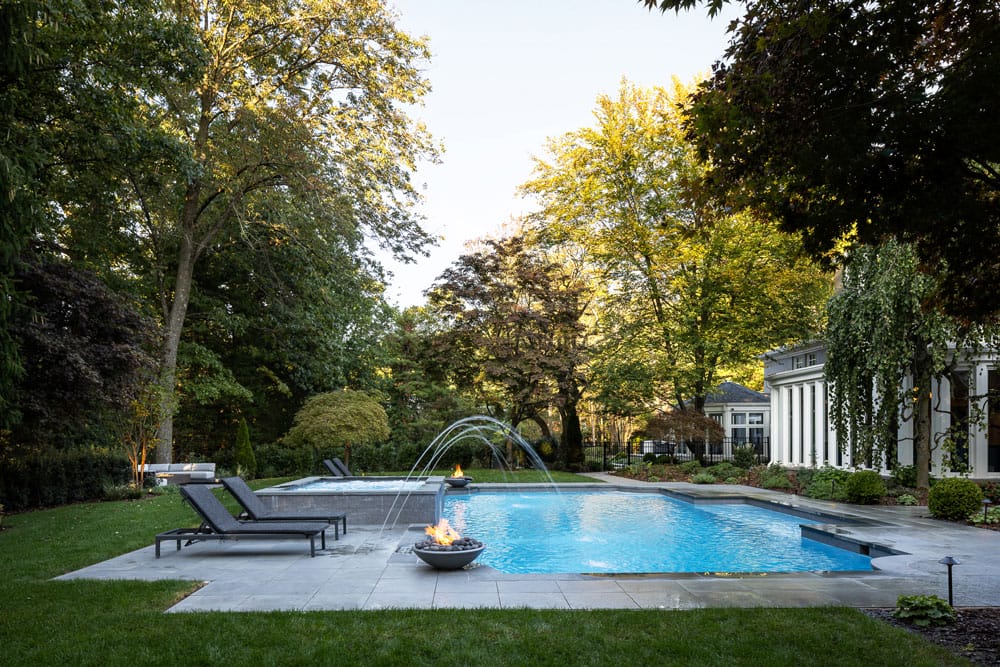
“The pool was a full gut renovation,” Rosenbaum explains. “We preserved the existing shell due to lot coverage restrictions, but we removed the fountain and transformed the area into a raised spa with a waterfall feature. Fire bowls with integrated water elements at the corners add a dynamic, resort-like feel.” | Photo by Mike Van Tassell


