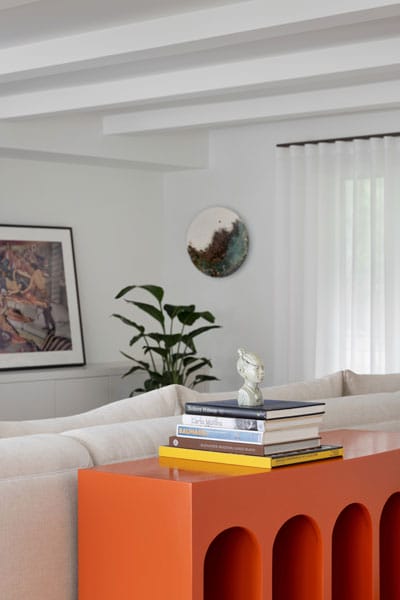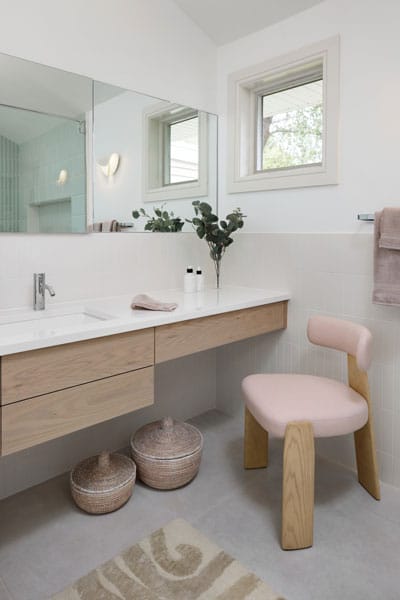Sophisticated Style That Spans Generations
Writer Marirose Krall | Photographer John Muggenborg | Designer Tina Manis | Location Bergen County, NJA Bergen County home features neutrals for the wife, color for the husband and accommodations for the extended family.
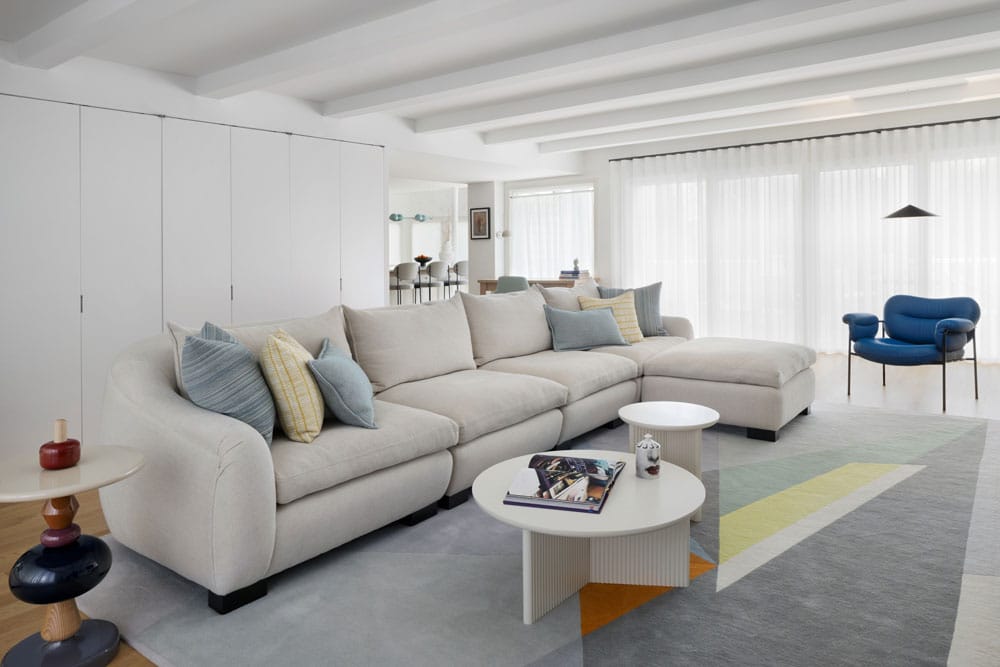
Designer Tina Manis removed a wall between the living room and dining room to create one expansive space. “Large sliding doors with floor-to-ceiling ripple curtains in a sheer wool on both sides give the room a glow and still maintain privacy from neighbors.”
Tina Manis was referred to the owners of this home by their daughter, whose residence in Westchester she was designing – and she jumped at the chance to work for the parents. “I love legacy clients, and I love these clients in particular,” says Manis, who is the founder of StudioTinaManis, a Brooklyn, NY-based multidisciplinary interior and architectural design practice.
The parents felt their home was boxy, outdated and unsuited to the type of entertaining they like to do. According to Manis, “Just about every weekend, the daughter and son-in-law visit with their two kids, and sometimes the family of 16 visits.”
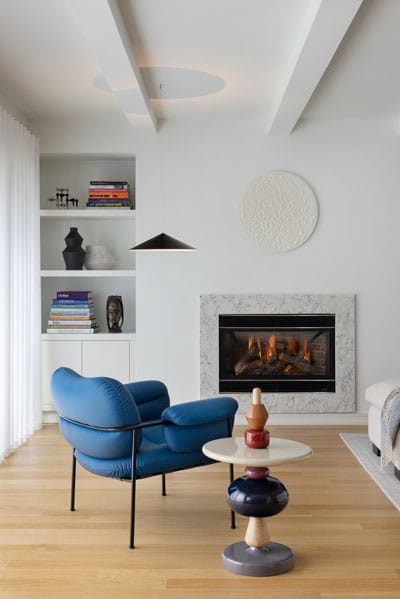
To accommodate the husband’s preferences, Manis incorporated pops of vivid color throughout the primarily neutral home.
The homeowners wanted to rework their house to accommodate guests of all ages and a variety of activities. “Both parties felt that the myriad of small, divided spaces in the home no longer worked.”
Space and Seating
Manis improved the home’s traffic flow by removing a wall between the living room and the dining room. “We created one large space with two seating areas so everyone can gather together comfortably.” To elevate the expansive space, Manis added coordinating white ceiling beams that offer subtle interest. “Instead of the dead plane of a flat ceiling, we used an existing structural beam to create a subtle but energizing pattern so the room feels both cozy and activated.”
Abundant seating was also a prime consideration in the adjacent kitchen, which boasts a 14-foot island. “It’s generous enough to comfortably seat 8 in a design that blends elements of a kitchen island and the traditional dining table,” Manis says.
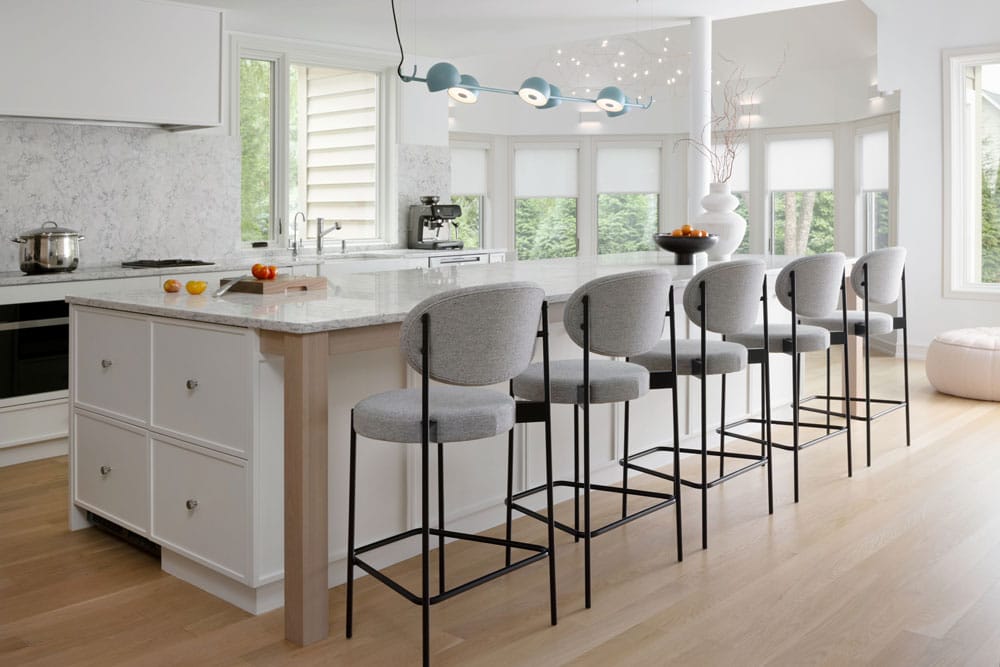
In the kitchen, Manis merged the idea of a table with the idea of an island. “The 14-foot island is not a massive block, but something that feels inviting. It’s fun to create something new that works as both a table and an island, that makes for an easy lifestyle while maintaining this very fresh, modern approach. That felt important to me.”
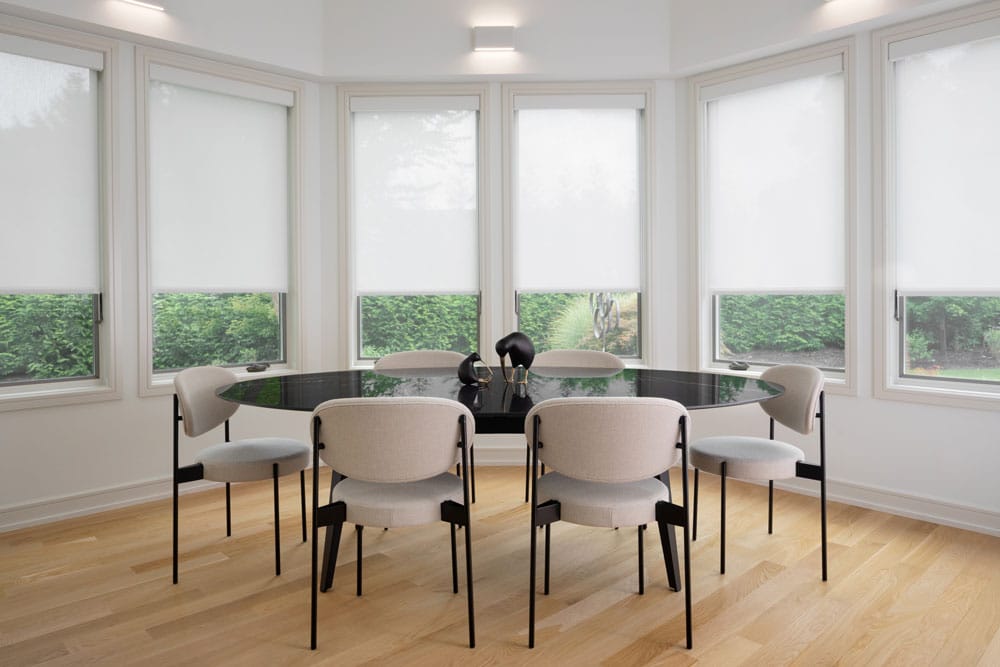
“The oval shape of the table was selected to elevate the dining space without adding formality,” Manis says of the dining area.
The designer also considered the times when the empty nest couple would be at home alone, creating “spaces designed for enjoying the calm when it’s just the two of them.” One such spot is a nook off the kitchen, which features a chair and matching ottoman overlooking a koi pond. “There was a tiny window at the top of the wall which I enlarged into a picture window. I created a seating area so the client can relax and look out onto the landscape and existing koi pond. We call it ‘the tea niche.’”
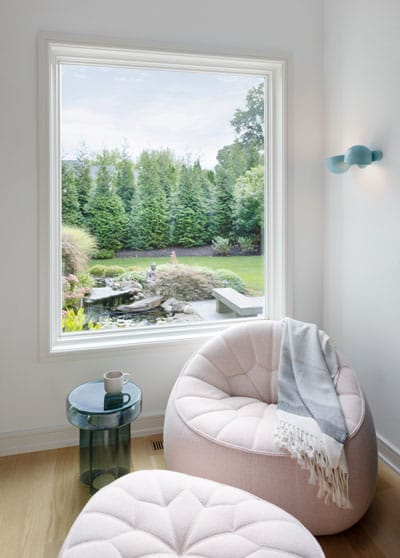
In what’s come to be known as the “tea niche,” Manis replaced a tiny window with a large one to maximize the view of the koi pond.
Color v. Neutral
Engaging with color – or the lack thereof – was another key component of the design, one that involved a bit of diplomacy. “The clients greatly differed in the role of color. The wife was ‘over’ color and the husband was attached to statement-making hues. My task was to unify and lighten the space, while also integrating bold moments of color to punctuate, but not disrupt, the flow.”
To address the wife’s preferences, Manis began with a lowkey palette, primarily white and gray, which gives the home the serene aesthetic she sought. “For years she had been living with deep saturated colors and she just wanted a fresh start,” the designer explains.
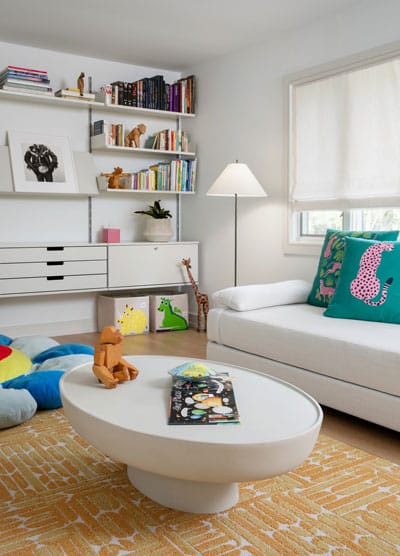
Manis added playful color to the sophisticated furnishings in the library, which the grandchildren use as a playroom. “We used furnishings that were elevated but that could handle a lot of use, while still maintaining a modern look.”
Against this reserved base, Manis added deliberate pops of color to appeal to the husband’s aesthetic. “My strategy was to create an overall neutral palette that feels restful, using color on signature pieces like beacons or focal destinations. These pops of color keep the whole project from feeling bland.” That’s apparent in the living room where a bold orange console and blue armchair capture the attention of those in the adjoining kitchen.
One of the most vibrant spaces is the library, which doubles as a playroom for the grandchildren. With bright teal-and-pink throw pillows featuring stylized leopards, a gold rug and a compendium of colorful books and toys, it’s a welcoming spot for the younger set. Still, the vivid hues are set against the same neutral backdrop as the rest of the home. “That was really important. The clients wanted a place where kids of all ages would feel comfortable but at the same time, didn’t want to accommodate a nursery school.” The clean lines of the low-slung coffee table and daybed as well as the built-in shelving are sleek and sophisticated, making the space suitable for multi-generational use.
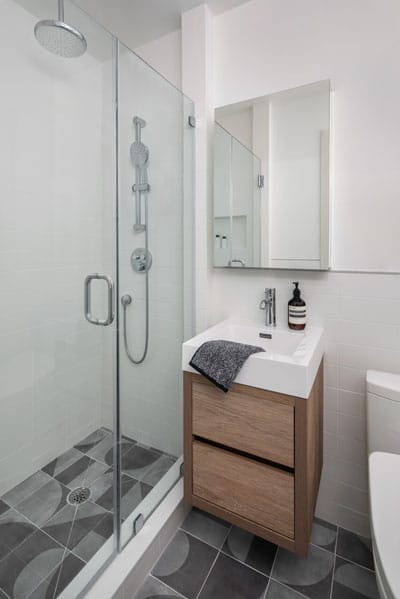
A geometric floor tile adds a bit of liveliness to a bathroom while preserving the neutral aesthetic.
Overall, the design is refined, welcoming, polished and warm, which is exactly what the homeowners wanted. “The clients are thrilled to have a home that allows them to enjoy the next generation of family and bespoke areas that are all their own,” Manis shares. “They were amazing to work with; I feel very lucky.”

