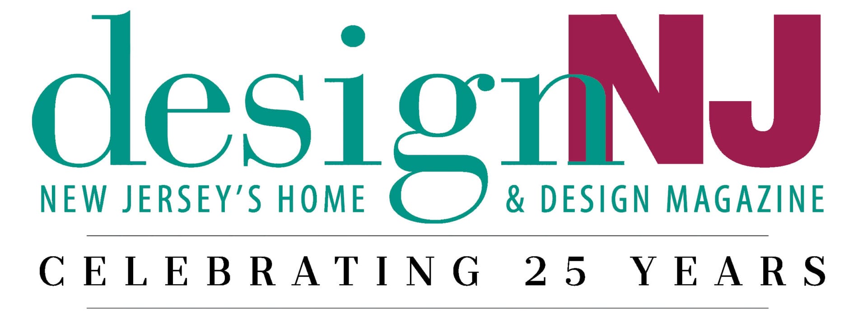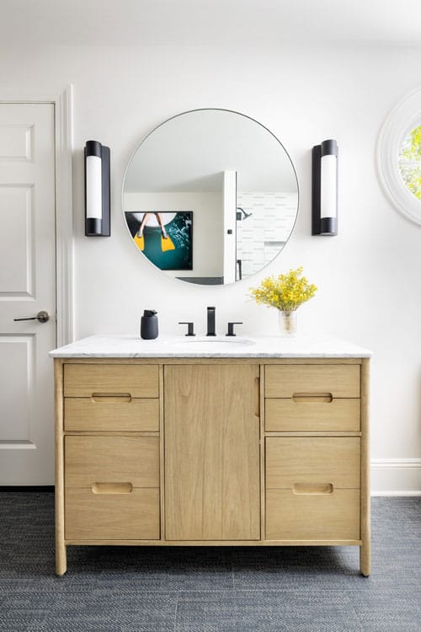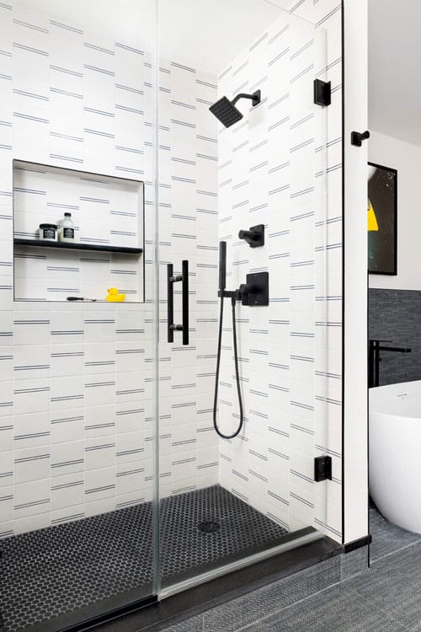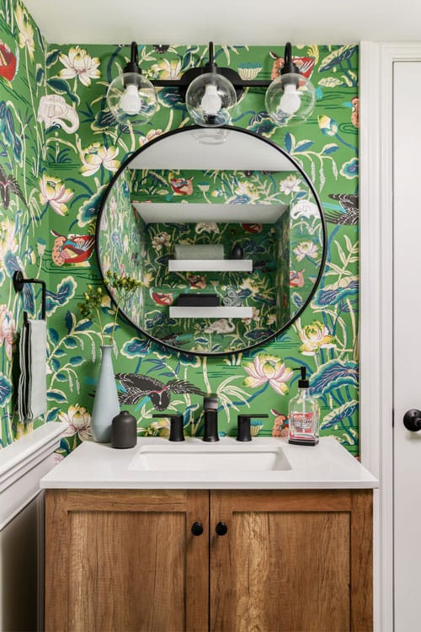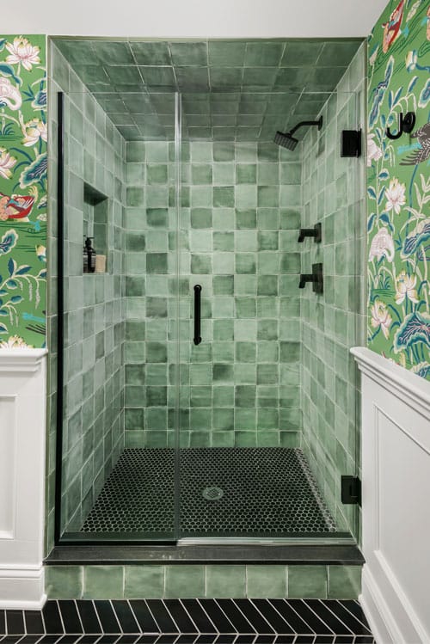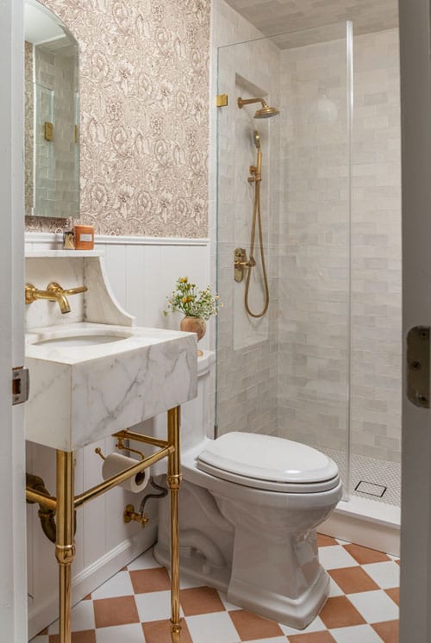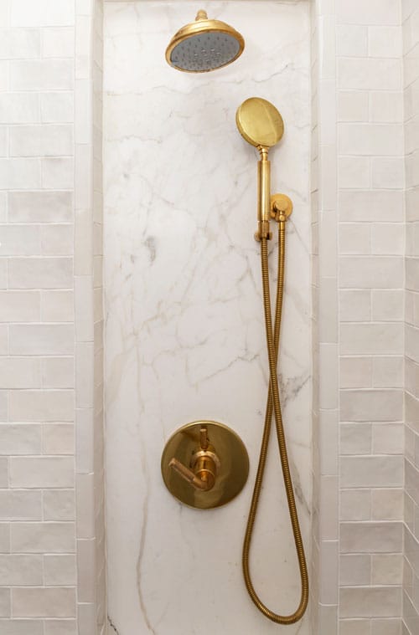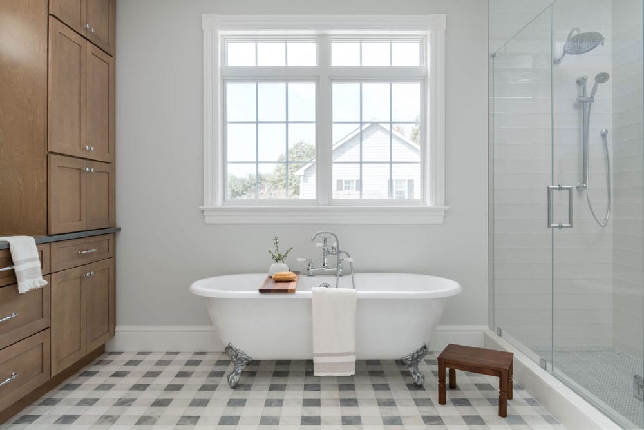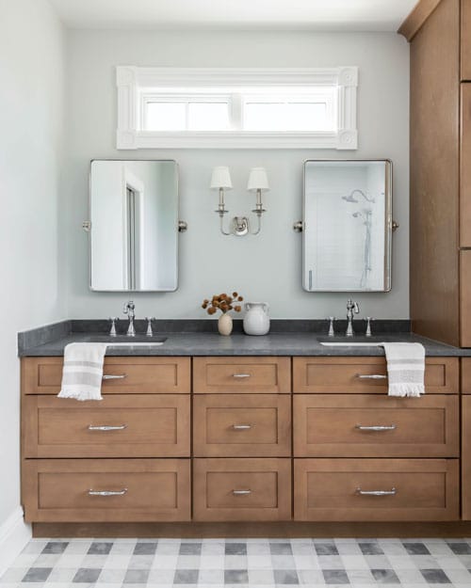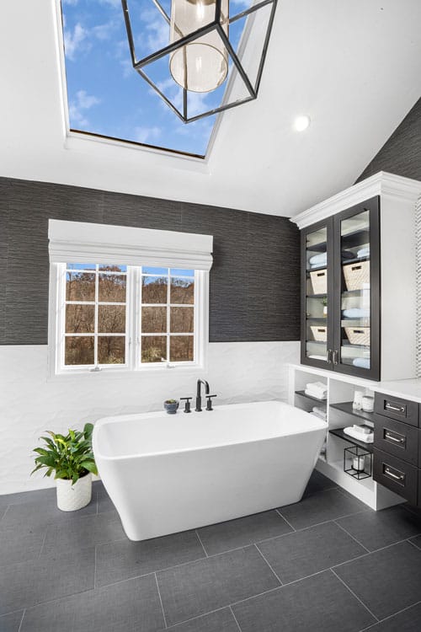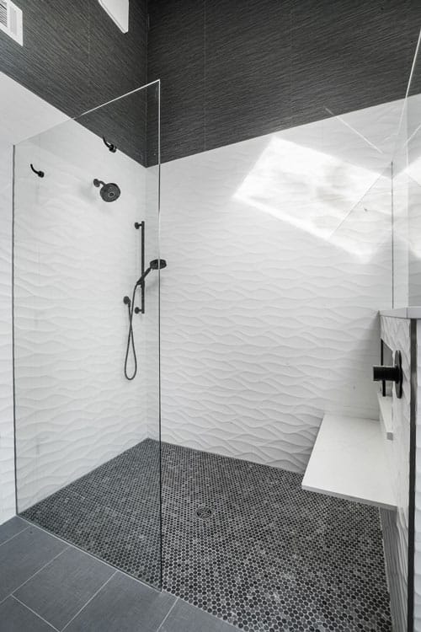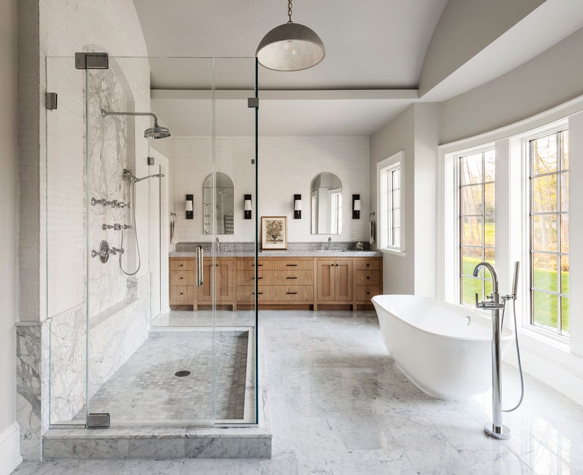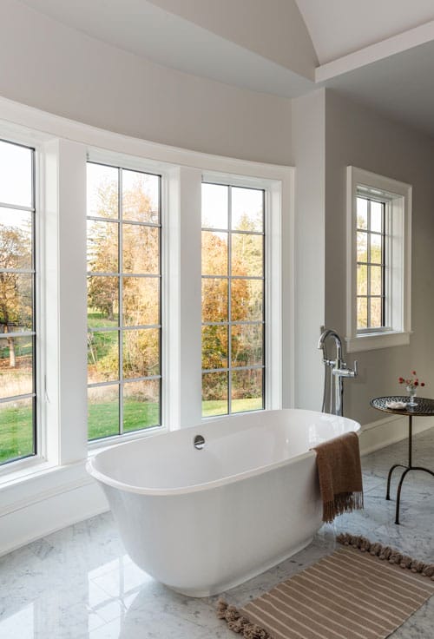6 Bathrooms We Love
Find your favorite style!
Youthful Vibes
Alexa Ralff
AHR Designs, Maplewood | Photos by Christine Gatti
A soaking tub was a priority in this en-suite bathroom designed for a teen. So during the renovation stage at the New Vernon home, designer Alexa Ralff claimed space from an unnecessary closet on the other side of the wall to create a dedicated bathtub area. She then extended the porcelain floor tile halfway up the wall to surround the tub. “It has a cozy herringbone texture to it so it’s almost like a sweater,” she says. Above the tub, Ralff placed a lighthearted print of a relaxed swimmer, shins dangling atop an inner tube with bright swim fins trailing in the water. “It seemed perfect for a lounge/bath situation. And we wanted a pop of color.” Ralff describes the space as “elegant but comfortable, with clean lines and mixed patterns. It’s not cold. It’s not afraid of color. It’s timeless but still playful and fun.”
SOURCES design, AHR Designs in Maplewood; architecture, AHM Architects in Millburn; contractor, MDK Contracting in Mountain Lakes; tile, Virtue Tile in Summit; vanity, Pottery Barn; mirror, CB2; sconces, Visual Comfort & Co.; art, Minted.com; plumbing, Kohler; wall color, “Silver Satin” by Benjamin Moore & Co.
Floral Finesse
Megan Pisano
Megan Pisano Design, Chatham | Photos by Meghan Balcom
The newly built basement bathroom in this Summit home got a dramatic boost with the addition of bright floral wallpaper on a vivid green background. “The client wanted to go bold,” designer Megan Pisano says. “It’s eye-catching and electric. She immediately liked it.” The husband took a little more persuading. “We asked him to trust us and now he loves it.” White wainscoting modulates the color, ensuring that the wallpaper wows without overwhelming the room. While the wallpaper is the star of the show, the designer added black accents that hold their own beautifully and elevate the black elements in the wall covering. Zellige green tile in the shower in a loose checkerboard pattern adds interest without competing with the walls, as does the black penny round shower floor tile. Pisano calls the look “contemporary with a twist of bright and bold. You have to have a bold personality to do this type of bathroom, and the owners have that, which is great.”
SOURCES design, Megan Pisano Design in Chatham; tile, Garden State Tile in Roseland Park; Delta vanity, vanity hardware, Moen vanity faucet, Elegant Lighting mirror above vanity, Miseno light fixture above vanity, Delta shower head, Creations by Alno shower door handles and Kohler toilet, through Ferguson Bath, Kitchen & Lighting Gallery in Mahwah; wallpaper, Schumacher; painter, Painting Professionals in East Hanover; wallpaper installer, Lucas Wall Coverings.
Vintage Vernacular
Miriam Silver Verga, ASID Associate, and Hillary Kaplan
Mimi & Hill Design Studio, Westfield | Photos by Toni Deis Creative
Though it’s petite, this first-floor bathroom in a 1930s Colonial-style home in the historic Wychwood section of Westfield packs a decorative — and practical — punch. “The house is a traditional Colonial,” Miriam Silver Verga says. “We wanted to play with that and keep it traditional while incorporating some modern elements.” The floor tile is a case in point. “Checkerboard is very current right now,” the designer says, “but it’s certainly a historical pattern, so that was easy.” A botanical wallpaper in a coordinating brown shade underscores the traditional aesthetic. White wainscoting halfway up the wall adds brightness to the small space. The vanity features classic marble with brass accents. “We loved that the vanity was open at the bottom. The client didn’t need a lot of storage and it made the room feel less crowded. The brass legs give it a vintage flair.”
SOURCES design, Mimi & Hill Design Studio in Westfield; general contractor, Evan Topilow Home Builder in Westfield; floor, shower wall, shower floor and shower niche tile, Virtue Tile + Design in Summit; vanity, Luxury Granite & Marble; wall covering, Zoffany through Morris & Co.; medicine cabinet, QualityBath in Lakewood; shower fixtures, Anew Kitchen & Bath in North Plainfield; wainscot color, “Clunch” by Farrow & Ball.
Plaid Panache
Katherine Cowley
Moose Interior Designs, Brielle | Photos by Meghan Balcom
The primary bathroom in Josh Phillips’ and Harris Markowitz’ Brielle home was part of an addition to the 1890s Dutch Colonial residence. “We wanted it to be modern,” Phillips says, “but not too out there. It had to stand the test of time.” Designer Katherine Cowley adds that the clients also wanted to reference the traditional aesthetic found in the rest of the house. Enter the plaid marble flooring: “We have subtle pops of plaid throughout the house so this flooring ties the new addition to the rest of the home,” Phillips says. “They fell in love with it instantly,” Cowley says of the marble tile. It’s the feature of the room.” The clawfoot tub is another focal point. “It’s classic, timeless and luxurious,” Phillips says. A vanity flanked on one side by floor-to-ceiling built-ins maximizes storage and modulates the cool elements in the space. “We added warmer tones with the wood cabinetry,” Cowley says. The designers credits the homeowners with the successful project. “They gave me a sense of what they wanted and how they wanted to achieve it, plus they were really fun to work with.”
SOURCES cabinetry, Fabuwood in Newark; vanity and faucets, shower control and handheld, Moen; mirrors, Rejuvenation; sconces, Hudson Valley Lighting (discontinued); tile, Downtown Tile in Belmar.
Black Beauty
Donna Farley, Kitchen & Bath Designer
JMC Home Remodeling, Parsippany | Photos by Open Home Photography
The owners of this Chester home loved the elegance of black cabinetry. And designer Donna Farley obliged with floating vanities in the primary bathroom. “It’s not a lacquer,” she says. “It’s a satin finish, which provides an air of sophistication and picks up some shine from the natural light.” Farley added contrast by incorporating white and gray elements in various forms. White tile on the shower walls and behind the bathtub adds subtle texture and interest. “We didn’t want to add any border or decorative tile in the shower, but we wanted some dimension. This wavy tile adds dimension without the business of a separate deco tile.” Gray and white herringbone tile behind the vanities also adds depth, as does refined detailing on the floor tile. “It is patterned to look like linen fabric,” Farley notes. Black grass-cloth wall covering on the top half of the walls rounds out the space, bringing additional texture and warmth that fit the aesthetic of this young family. “I would call the style transitional with a modern edge,” Farley says.
SOURCES design, JMC Home Remodeling in Parsippany; floor tile, Architessa; wall tile behind tub, Porcelanosa; wall tile behind vanity, New Jersey Tile and Stone in Edison; vanity and built-in shelving, Signature Custom Cabinetry; vanity hardware, Top Knobs; vanity and bathtub faucets, Rohl; custom mirrors above vanity, JMC Home Remodeling; bathtub, Fleurco in Mount Laurel; shower floor tile, Merola.
Clean and Classic
Elizabeth Ruffalo
Pheasant Lane Designs, Far Hills | Photos by Linda Pordon
“I like to keep things timeless, fresh and simple,” designer Elizabeth Ruffalo says of her goal for the primary bathroom in her own Far Hills home, “but with details and unexpected elements.” In this case, Ruffalo introduced arched elements to complement the space’s vaulted ceiling. “The mirrors are medicine cabinets. It’s a traditional function, but the arch makes it playful.” An arched niche in the shower repeats the form. Ruffalo also focused on the details in the wood vanity, with beaded recesses adding depth to the custom piece. “You don’t necessarily see that in a stock vanity — a mix of beaded and slab drawers. I wanted it to feel natural; so you know it was handmade.” Gray and white marble on the floors and shower backsplash underscore the traditional aesthetic, while the ceiling light fixture was chosen for its natural aesthetic. “It has an earthy feel to it — a cement look. The inside is not pure white; it looks aged.” The overall look is spa-like and calm with interesting components that work well together. “The elements don’t fight each other but instead find cohesion and harmony.”
SOURCES design, Pheasant Lane Designs in Far Hills; custom vanity designed by Pheasant Lane Designs; backsplash tile behind vanity and on shower wall, TileBar; sconces above vanity, Arteriors; floor tile, Marble Online; shower fixtures, bathtub, vanity hardware and medicine cabinets, through Moe’s Distributors in Morristown; pendant light, Visual Comfort & Co.; wall color, “Skipping Rocks” by Sherwin-Williams.
