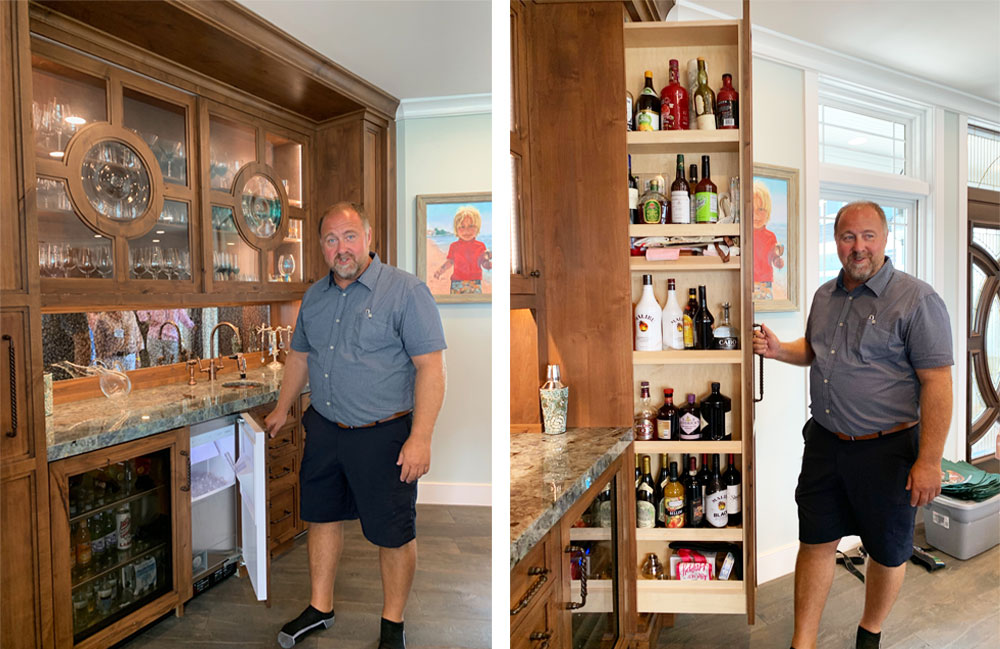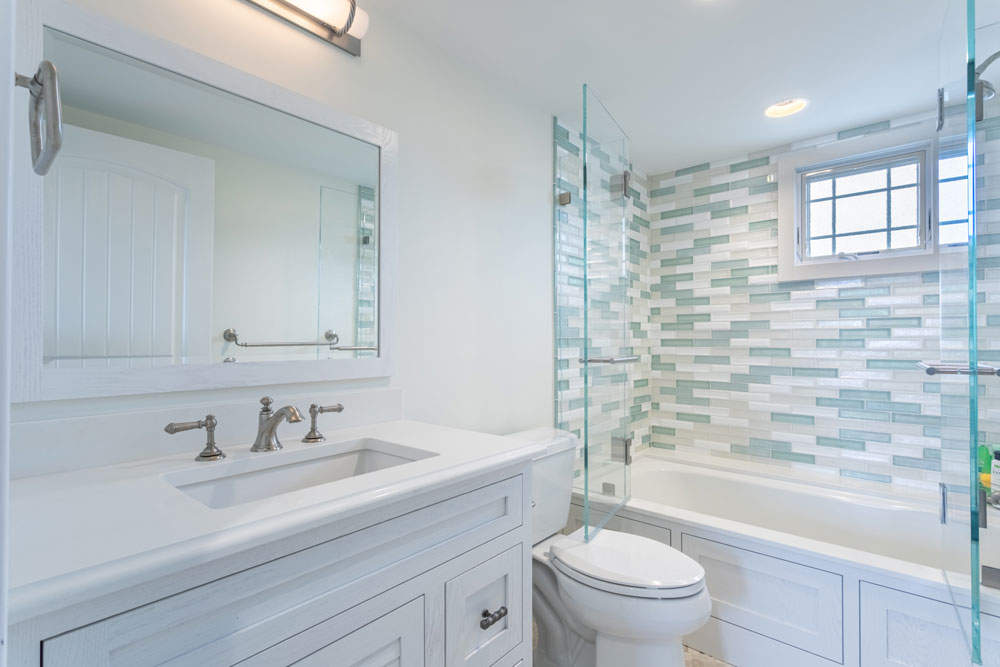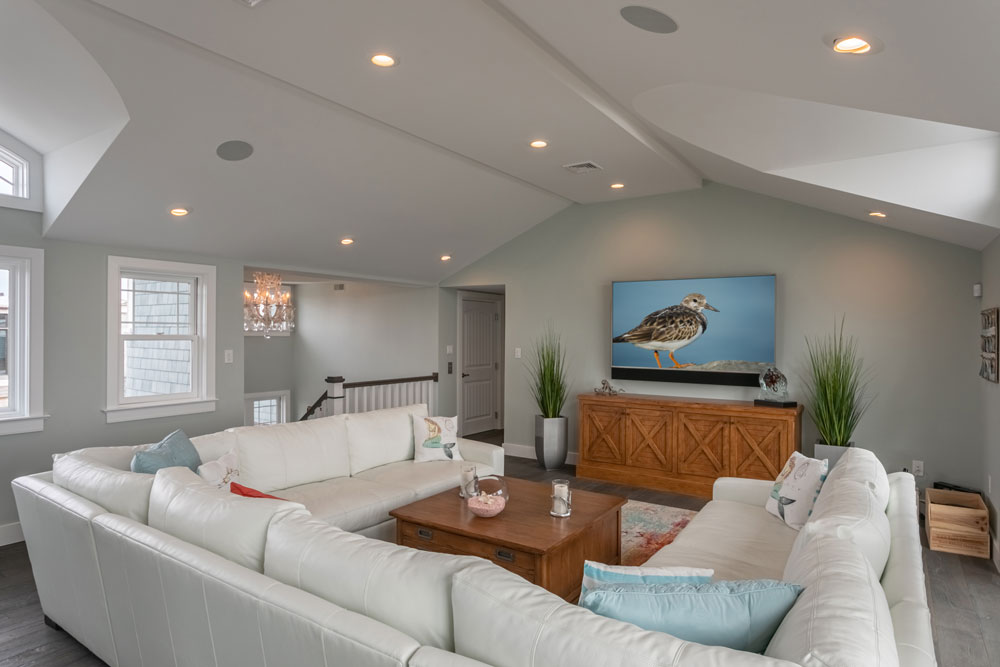Summer Send-Off: A Peek into Long Beach Island’s 53rd Annual Seashore Open House Tour Part 1
For at least two decades now, on the first Wednesday of August — whatever the weather brings — the annual LBI house tour is where you’ll find me and various other members of the Design NJ team. A summer tradition, the tour features the area’s unique blend of architecture, landscaping, design and décor. This year marked LBI’s 53rd tour, with DNJ as a proud, long-running media sponsor. Hail to the generous homeowners who open their doors in support of their community each year and to all the volunteers who turn up every season eager to share the highlights from each house.
As the summer season winds down here at the Jersey shore, we hold on just a wee bit longer, sharing snapshots from several homes we visited. Part 1 highlights the coastal blues of a sprawling bay-front property in Harvey Cedars.
All photos by Ryan Marchese unless otherwise noted.
Exterior

Builder Rick Aitken and team collaborated with Living Landscapes, Brick It and Jersey Pools to design the landscape, hardscape, pool, spa, fire pit and bocce ball court. Large porcelain pavers cover the grounds surrounding the 36-foot pool and spa showcasing blue stone coping, iridescent glass tile and a Pebble Sheen finish. Expansive windows maximize waterfront views from every level.
Kitchen

TOP PHOTO: Transitional style cabinetry has a “stepped shaker door style throughout,” and the painted finishes (a sea-foam blue) are custom, notes kitchen designer Dean Zisa. The hood, which includes a mix of glass and steel, can be lighted to display the interior behind the glass, which is the same color as the painted island. “I love to integrate a mix of materials,” says Zisa, who collaborated with interior designer Lori Levine on the design. The client chose a leathered quartzite countertop for the perimeter cabinetry and the island. Innovative reclaimed wood planks from Stikwood (www.stikwood.com) line the wall along the sink. Beyond the kitchen is another eating area overlooking the bay with a built-in kegerator and hibachi grill, among other amenities. Let the party begin! | LEFT PHOTO: Design collaborators Dean Zisa and Lori Levine rock their socks on tour day. (Tour goers are required to shed their shoes or flip-flops when entering homes.) Photo by Meg Fox | RIGHT PHOTO: This stainless-steel trough, incorporated into the island countertop, is used as a raw bar, complete with a drain for easy cleanup. When not in use it is covered with a walnut flush lid. Photo by Dean Zisa

Check out the porthole-style window and double swing stainless steel doors, which lead into a spacious pantry. Genius. Wood panels — with vintage ice-box-inspired hardware — conceal a refrigerator and freezer.

Window seats in the cozy built-in nook are upholstered in indoor/outdoor fabric that stand up to summer sun and sandy swimsuits.

Talk about attention to detail — and functionality. The bar is located just around the corner from the kitchen and accessible to the family room. Note the circle detail featuring bottle glass as inserts. Among the amenities are a built-in mini fridge, ice-maker, bar sink with a beverage dispenser gun, and columns that pull out to reveal bottle storage — as demonstrated by Dean Zisa. The cabinetry is a stained rustic alder with a stepped Shaker-door style. The countertops are “a beautiful imported Italian marble,” Zisa says. Photos by Meg Fox
Family Room

To create a subtle flow from the kitchen into the open-plan living area, designer Lori Levine carried different values of the sea-foam shade used on the kitchen island into the 44-foot-long family room, softened with lots of white and organic elements, she says. The same aqua indoor/outdoor rug ties the two furniture groupings together.

The four-swivel/rocker chairs are upholstered in a soft aqua textured fabric. “There is a subtle reference to the beach in the nail-head trim wave pattern on the base of the ottoman,” Levine explains. The leather on the ottoman is also a soft aqua. “All elements that pull the kitchen colors into the living space.”
First-Floor Powder Room

The powder room exemplifies “beachy” design “without screaming beach,” Levine says. She started with the vanity, which has an aged patina that looks like it could have been repurposed. A rope-wrapped mirror and rope-detailed sconces kick it up a notch. The floor is a combination of glass tiles (in foreground at right) and ceramic planks that echo the ocean. Photo on right by Meg Fox
Entry Staircase

The light-filled entry staircase, which leads to a second-floor family room and multiple bedrooms and bathrooms, has mahogany-stained floorboards and matching capped rails.
Second-Floor Family Room

A white leather sofa grouping from Wesley Hall (www.wesleyhall.com) keeps the conversation circle open in a second-floor family room, which continues the home’s watery blue palette, here mixed with fun coral accents. A custom media cabinet cleverly conceals an unsightly wall vent. And the mysterious ocean creature on the wall? It’s from Two’s Company (www.twoscompany.com). The distressed coffee table is from Fremarc Designs (www.fremarc.com).
Beachy Bunk Rooms

This bunkroom, conceived for a 10-year old boy, “was so much fun to design,” Levine says. “I imagined a berth in a steamer ship where there was a place for everything and everything could be tucked away.” Photo by Meg Fox

The guest bunkroom was “kind of an engineering feat,” Levine says. “We had to squeeze in four queen-size beds and a center staircase. There is a bank of windows running alongside the upper bunks, so we had to make sure the bunks did not interfere with the window handles.” Well done, Lori and team!
Master Bedroom

A custom-built cabinet from Old Biscayne Designs (www.oldbiscaynedesigns.com) houses a pop-up TV in the master bedroom.
Coastal Cued Baths

With the use of multicolored glass tiles, Levine successfully brought the whole house color scheme to the top floor.

The feature wall in this bath is a hand-applied glass tile mosaic. “We were able to customize it. I thought it looked better for this space with the aqua color running through the center and the grayer outside tiles bleeding into the glass pencil border,” Levine explains.
Sources: Architect, Jay Madden (www.jaymaddenarchitect.com); builder, A. Richard Aitken, Jr. (www.araitken.com); interior design, homeowner, Rick Aitken and Lori Levine (www.lorilevineinteriors.com); kitchen design & custom cabinetry, Dean Zisa/Sage Kitchens & Custom Cabinetry in Chester); pool installation, Jersey Pools & Spas (www.jerseypoolsandspas.com); landscape: Living Landscapes (www.livinglandscapes.com); Brick It (www.brickit.com) and Rick Aitken; Smart Home Design, Bob Smith/iTEC Consultants (www.itecconsultants.com); tile source, Mediterranean Tile (www.medtile.com).


