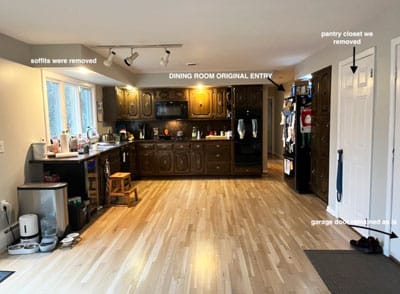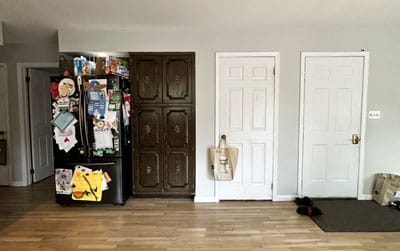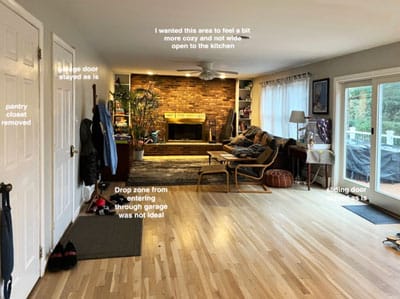A 1970s Kitchen Gets a Modern Makeover
Writer Meg Fox | Photographer Rikki Snyder | Designer Jennifer AcitoSmart layout tweaks, striking finishes and personalized touches breathe new life into an Oradell kitchen
Four years after purchasing a fixer-upper in Oradell in 2020, an art-loving couple with two kids were eager to overhaul their dark, outdated 1970s-era kitchen — a space that lacked storage, counter space and modern appliances.
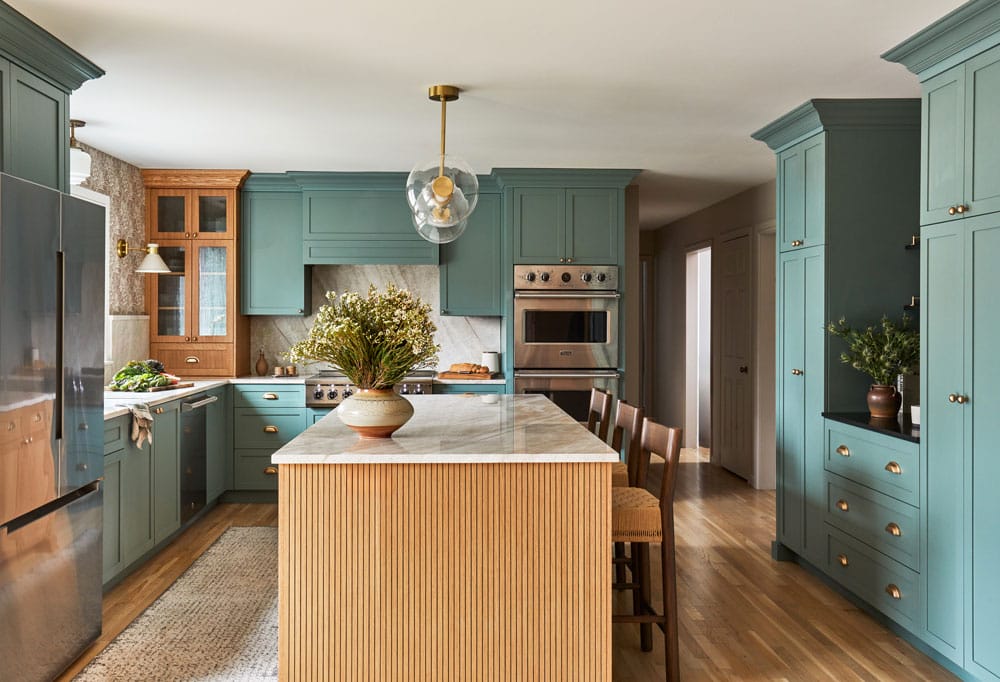
The renovated kitchen seamlessly blends tradition with modernity, featuring warm wood finishes, rich colors and vintage-inspired wallpaper that reflect the homeowners’ eclectic tastes, designer Jennifer Acito says.
“The couple have a unique sense of style, a beautiful art collection and eclectic mixes of furniture, from heirloom pieces to custom colors, so I knew a white kitchen wasn’t what they called me for,” recalls designer Jennifer Acito, founder of Dama + Wood Interiors in Ridgewood. “They wanted it to feel energized with a traditional-meets-eclectic vibe” that resonates with the rest of the house.
Smart, Budget-Friendly Moves
When planning the layout, Acito decided to keep the original windows, sliding doors and garage door in place, noting “those moves would have snowballed into many other budget lines.” For enhanced functionality and aesthetics, she made key modifications elsewhere, such as removing a closed door pantry and relocating the refrigerator.
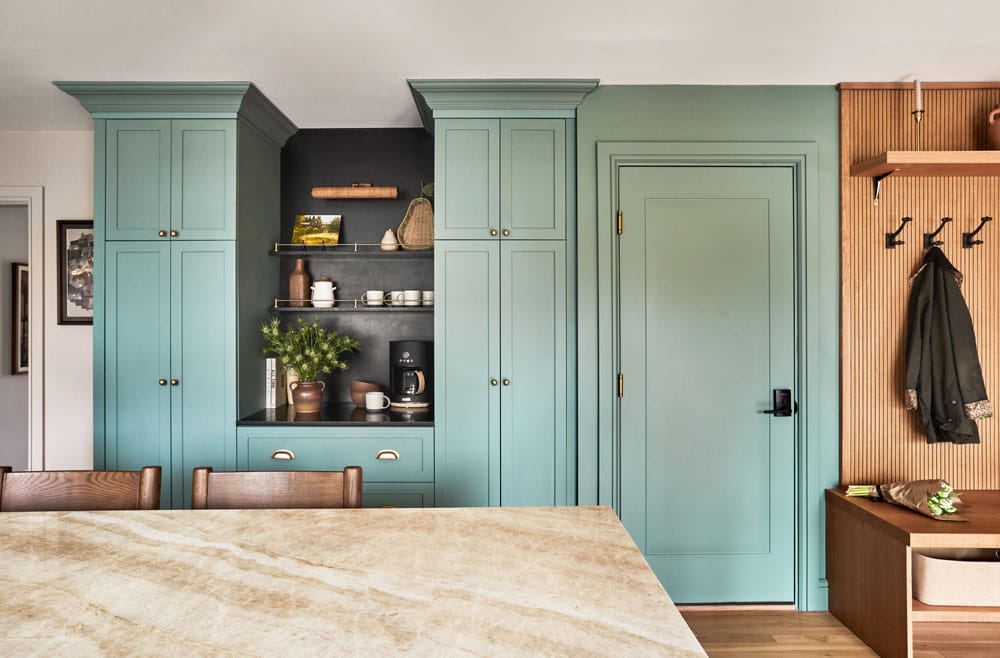
“The coffee bar wall is probably my favorite spot,” Acito says, because it fulfills many of the clients’ wish-list and storage needs with its floor-to-ceiling cabinets.
This created space for floor-to-ceiling cabinets flanking a coffee bar with open shelving above. Not only did it provide tons of storage, it established a dedicated area for morning routines without sacrificing prime counter space with coffee makers — something their old kitchen lacked. The backsplash and countertop, made of black honed granite, offer a “soapstone-like appearance,” Acito says, “but without the fuss.”
Creating Distinct Zones & Maximizing Functionality
In the redesign, Acito also widened the doorway from the kitchen to the adjacent dining room by 2 feet, making it more inviting and ensuring the spaces felt more open. For the open-plan kitchen and family room, she opted for a different approach by adding a wall to divide the two areas, giving each a distinct and cozy feel. This modification also allowed for a small drop zone with storage — perfect for shoes and bags when entering from the garage — helping to keep clutter at bay.
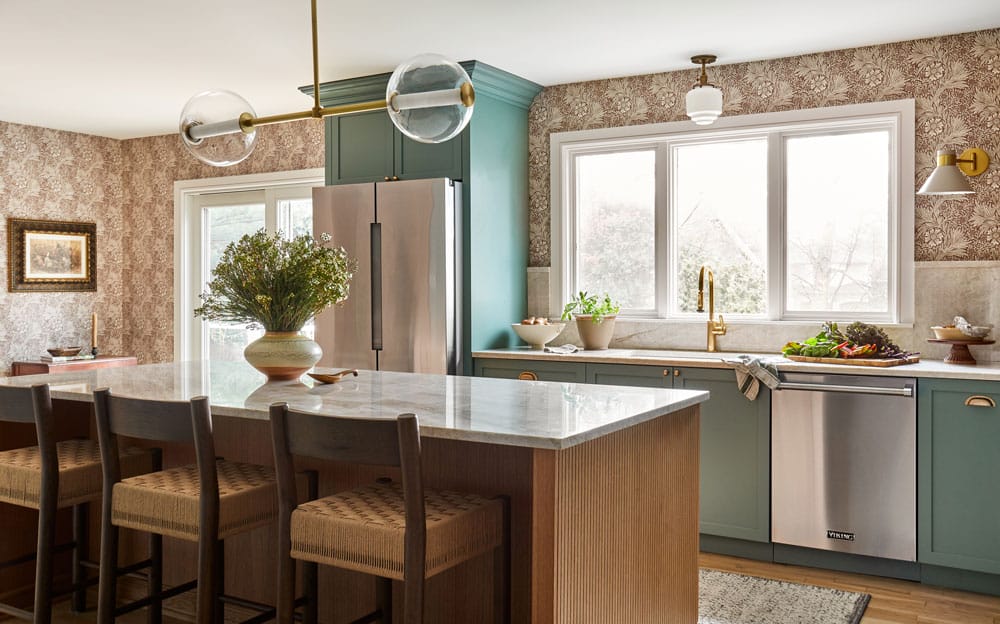
A spacious island with ample eating, storage and counterspace for meal prep and baking was a top priority for the homeowners. Keeping the Taj Mahal quartzite countertops and backsplash uniform establishes a “less cluttered look and allows the wallpaper to have a fun moment,” the designer says.
For the kitchen’s overall aesthetic, the owners wanted to lean into a transitional style while maintaining a more traditional feel for the cabinetry, Acito explains. The final design, which now feels cohesive with the rest of the home, features a blend of customized millwork and a combination of stained and painted cabinets. The painted cabinetry draws inspiration from Benjamin Moore & Co.’s “Cedar Mountain,” says Acito “but ultimately it is a custom green with a slight charcoal undertone.”
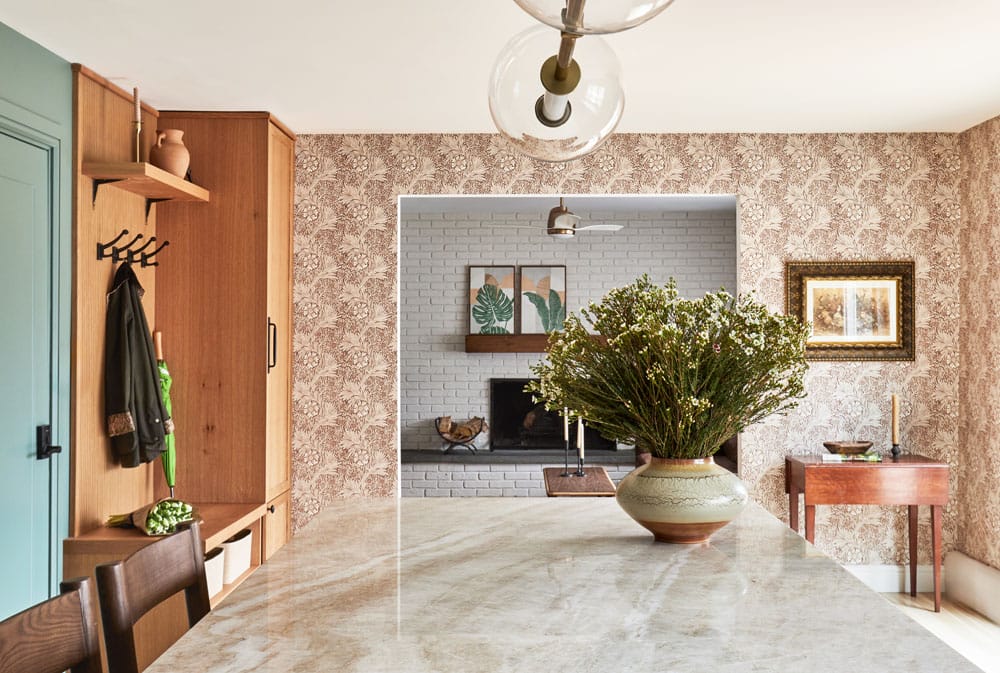
Building a wall between the kitchen and family room created a cozier atmosphere in each space. It also provided an opportunity to add a convenient drop zone with storage.
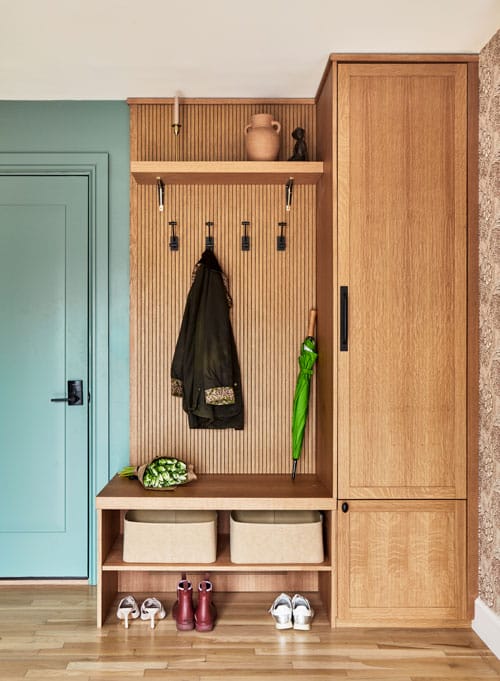
Fluting details extend into the newly created organization zone, which features open and closed storage solutions for coats, bags and other paraphernalia as you enter the kitchen from the garage.
Thoughtful Details & Textures
Acito highlights that incorporating a spacious eat-in island with ample counterspace for meal prep and baking, along with extra storage, was a major advantage. “I love the fluted island with its traditional base molding; it feels more like furniture,” she adds. The fluting details are echoed in the upper glass-inset cabinet and the customized storage area near the garage door entry.
“I added a lot of texture through decorative and task lighting, counter stools, an unlacquered brass faucet, hardware and wooden accents,” Acito says. The stone countertops and backsplash feature Taj Mahal quartzite in a warm beige tone. “Keeping the backsplash uniform with the counters creates a less cluttered look and allows the wallpaper to have a fun moment,” she notes. This approach is also practical, since “they cook a lot in this kitchen!”

