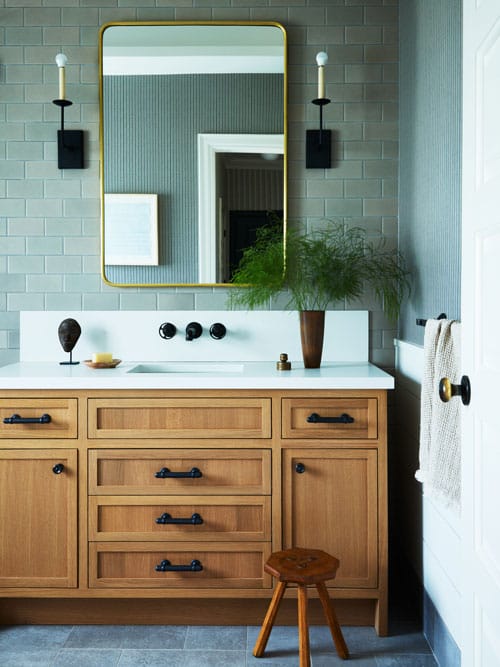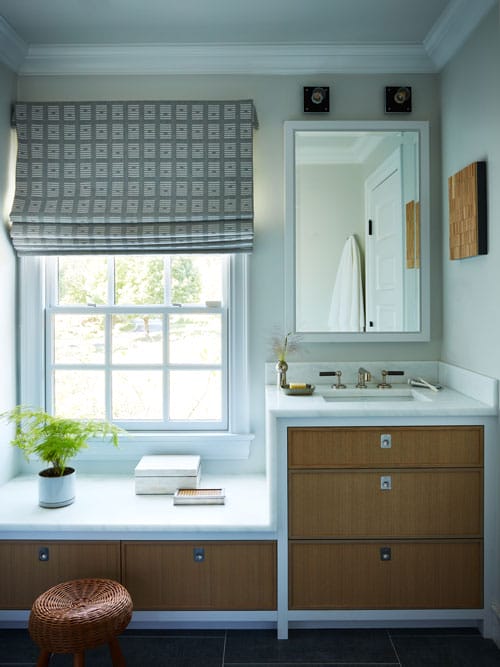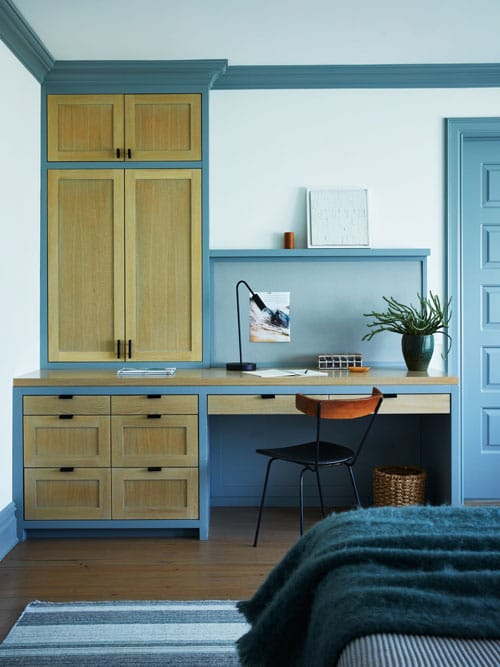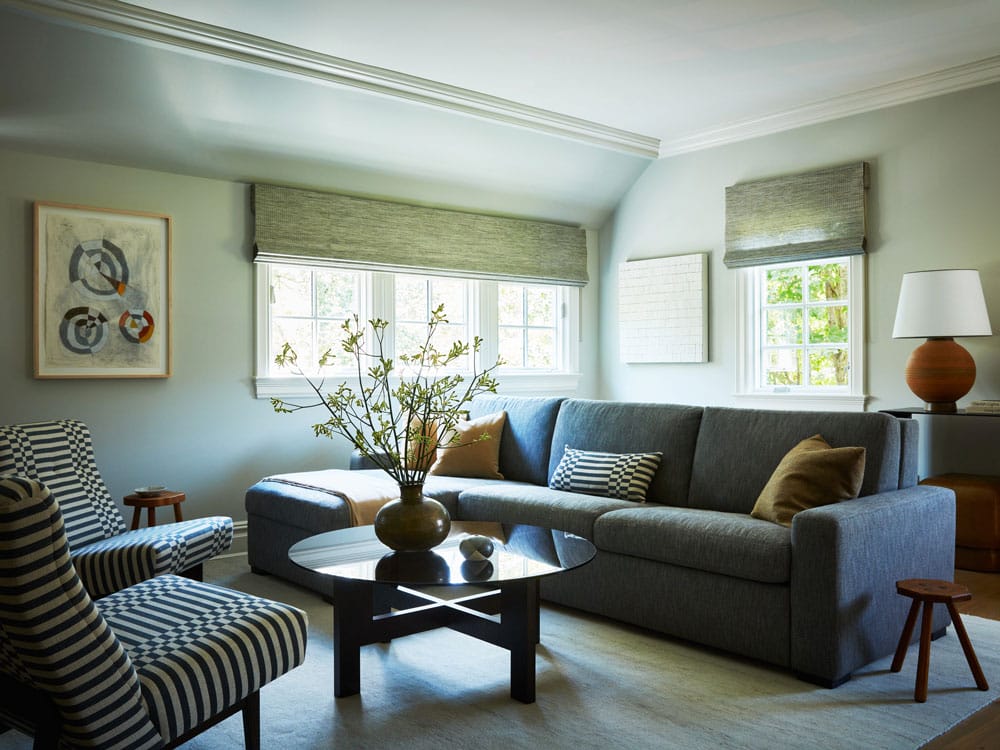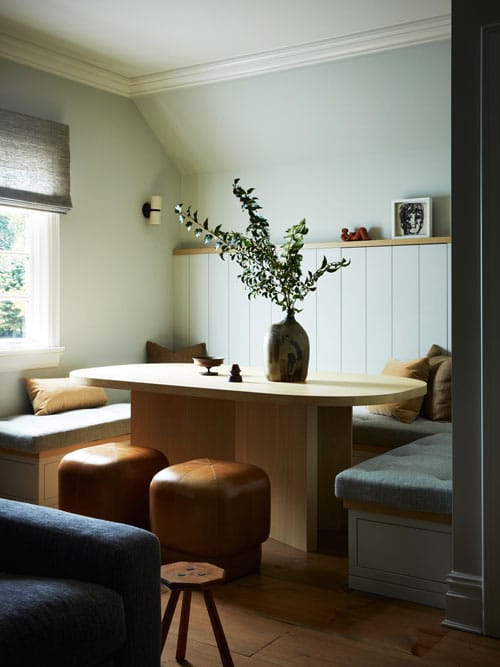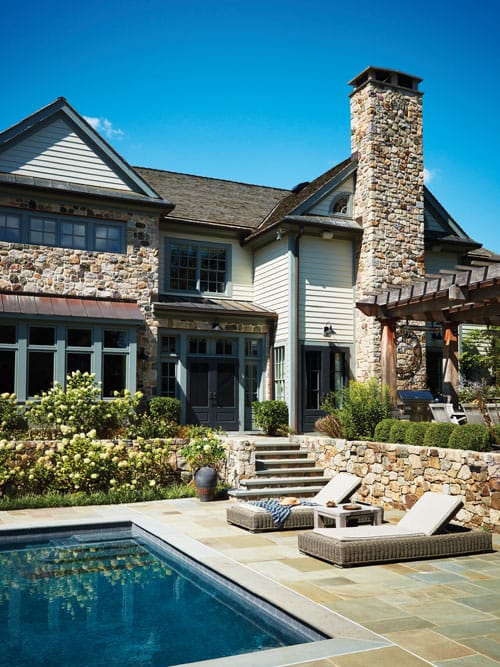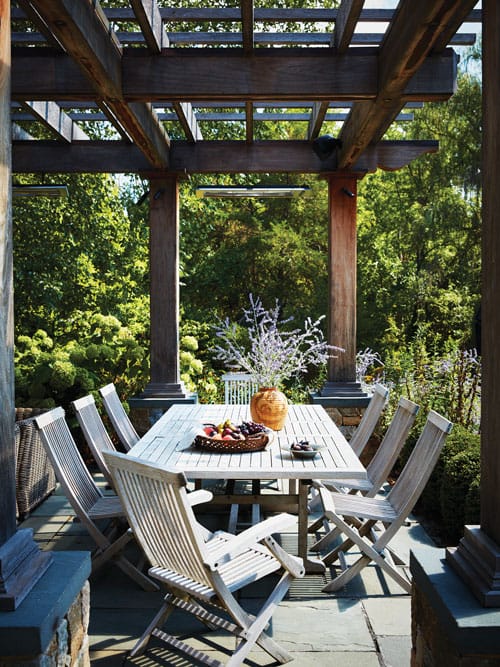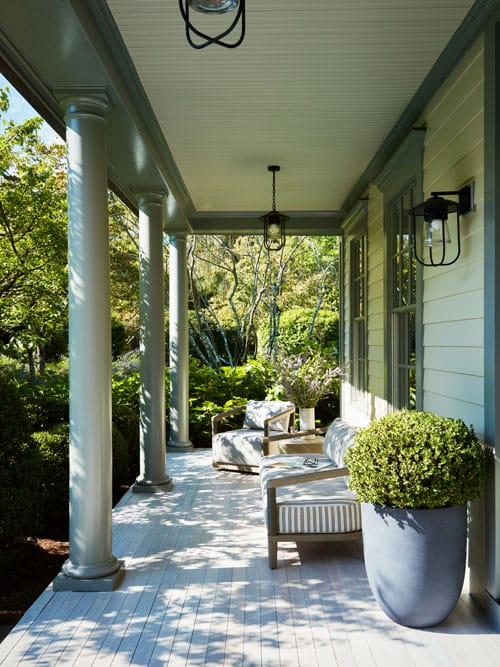A Globetrotting Family Makes a Home in New Jersey
Writer Marirose Krall | Photographer Tim Lenz | Designer Joan Enger | Location Harding Township, NJ | Styling Katia GreeffThe residence was built in the aughts, but features distinctive architectural elements more common to vintage dwellings
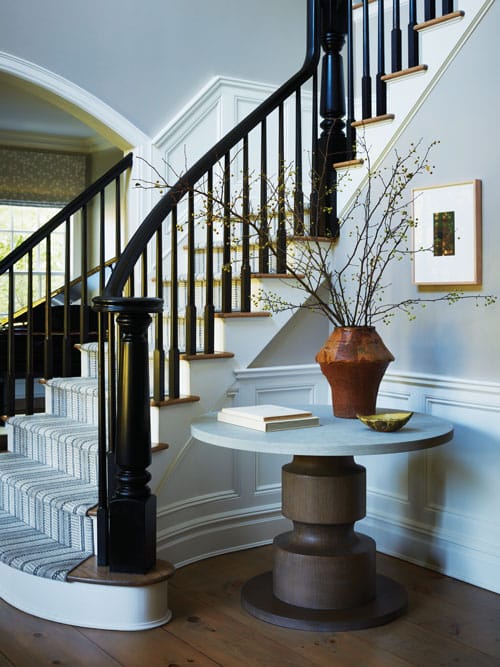
The neutral palette begins in the foyer, where gray, white and black tones work with the wood floor.
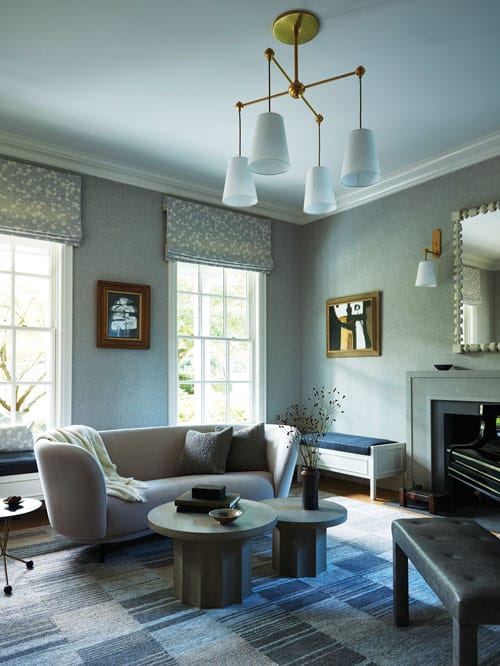
A former sitting room was converted to a music room to accommodate a family pianist. “They enjoy using this room for its intended purpose vs. having a sitting room that no one uses,” designer Joan Enger says.
‘This house has an old soul,” says Joan Enger. “I was surprised to learn that it was built in 2004.” Enger, principal of Hoboken-based J. Patryce Design, was intrigued by the Harding Township home’s classic Colonial-style layout as well as its many distinctive architectural elements, including arched doorways, beautiful millwork and built-in cabinetry. “The details were well-executed, so many of them remained in the renovation process.”
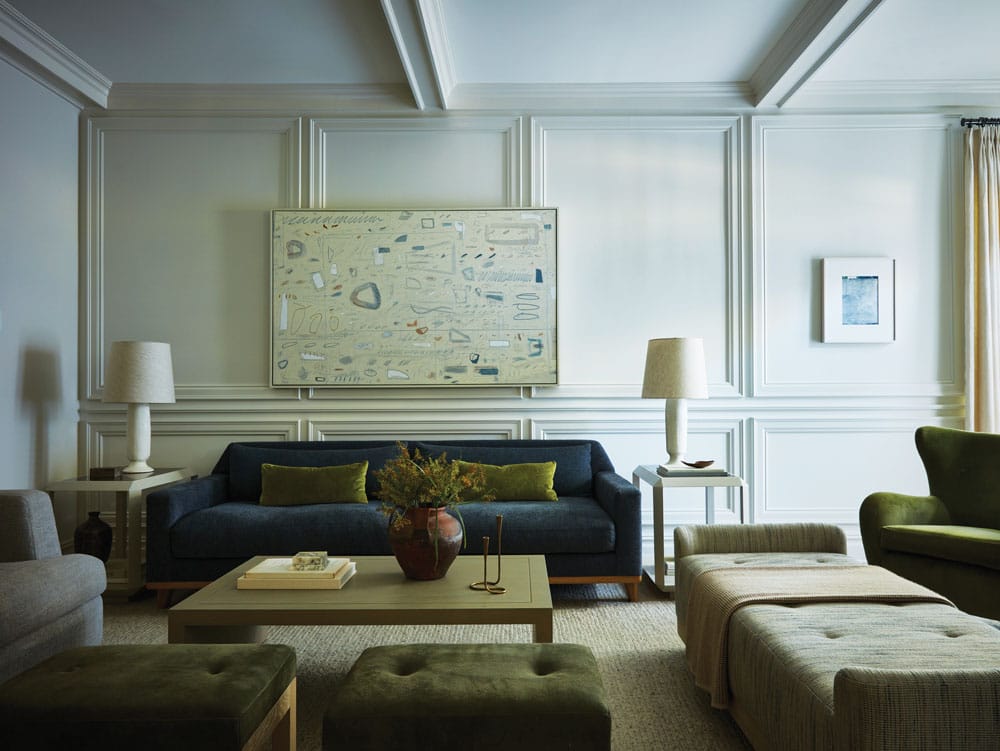
“We mixed beautiful new custom sofas in the family room with vintage Swedish fireside chairs. The custom pieces mixed with vintage create a beautiful flow to connect the spaces,” Enger says.
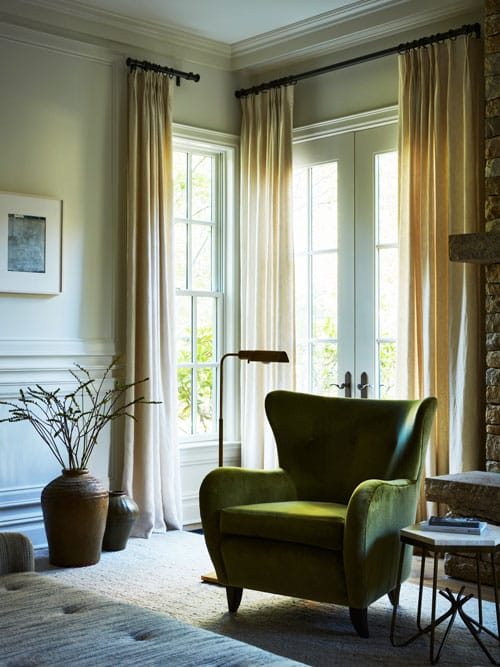
A partial window treatment in a corner of the family room allows room for the same treatment on the adjoining French doors.
The homeowners, who were just as impressed as Enger, engaged the designer to transform the interiors into spaces that would suit their style, which had been refined by years of living on various continents. “Our clients were originally from Australia and have also lived in New Zealand and Switzerland,” Enger notes. “In each of these locations, they had very different types of homes, from historic properties to luxury apartments.”
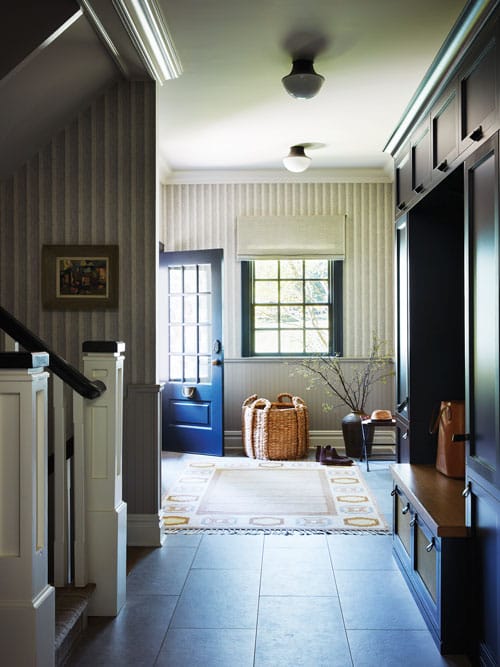
Enger designed the built-in cabinetry for the mudroom. “We used simple ceiling fixtures throughout the long corridor to carry you through the space. Flush mounts — as opposed to recessed lighting — allow a space to feel a bit more designed and create a focal point.”
For their New Jersey residence, Enger says, “The homeowners were drawn to a warm, classic-yet-modern aesthetic.” To reflect that, the designer used a subtle palette of understated neutrals with thoughtfully added hits of color. The effect is sophisticated but warm and inviting, which was important to the clients, who entertain often. That’s a primary reason why the former sitting room was turned into a music room to accommodate a musically inclined son and his audience. “We designed built-in benches along two sides of the room,” Enger says. “They provide plenty of seating to enjoy the piano in this cozy space.” Laminated linen wall covering enhances the space. “We selected laminated linen rather than chunky grass cloth. We felt it is a bit more refined, in keeping with the formality of the space.”
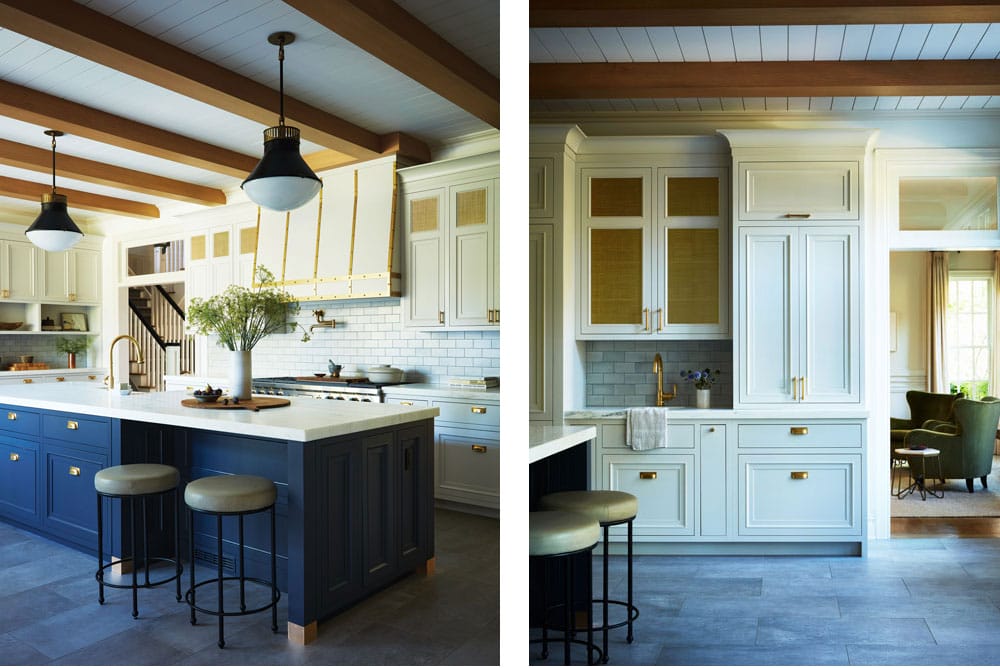
The clients like the color blue, so Enger included a navy island to contrast with the white cabinetry, countertops and backsplash in the kitchen. | Some kitchen cabinets are outfitted with architectural brass mesh inserts to coordinate with the hardware. Transom windows above the door allow more light into the room.
The dining room also exudes refinement, thanks to sleek custom furnishings presided over by a work of abstract art that features the gray, taupe and blue tones found elsewhere in the space. “I came across the artist on Instagram,” Enger says. “She was located in Germany [and subsequently moved to Spain], so I requested a video in addition to photos, which was very helpful. The clients weren’t 100% sure at first, but once it was installed, they agreed it was absolutely perfect.”
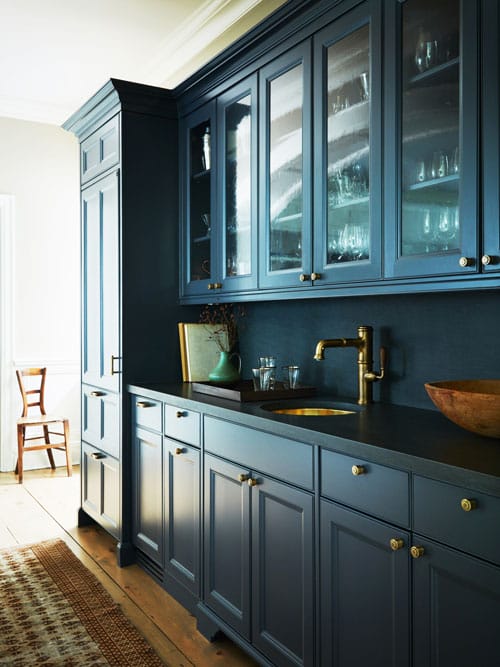
Enger replaced the wet bar’s outdated counter, backsplash, faucet and sink, then painted the cabinetry black.
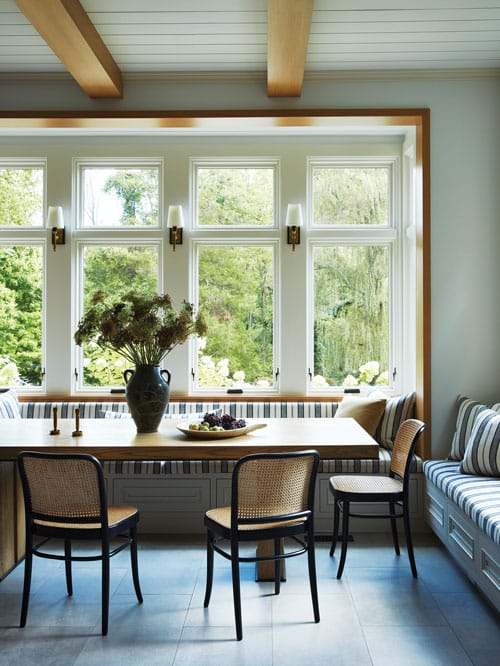
The redesign involved adding a new bay window and banquettes to create more space for a kitchen dining area. “We framed the opening with thick oak casing, which showcases and calls attention to the banquette,” Enger says.
In the kitchen, a deep blue island injects color against white perimeter cabinetry. The space is accessorized with burnished brass cabinet and hood hardware. “Our clients were very interested in the details,” Engert explains. “They loved that the brass would patina with time. It evoked a nostalgic feel in an otherwise new kitchen.” Ceiling beams in the kitchen, added during the redesign, also contribute to a vintage feel. “The beams add an architectural layer and warmth to the space,” Enger says.
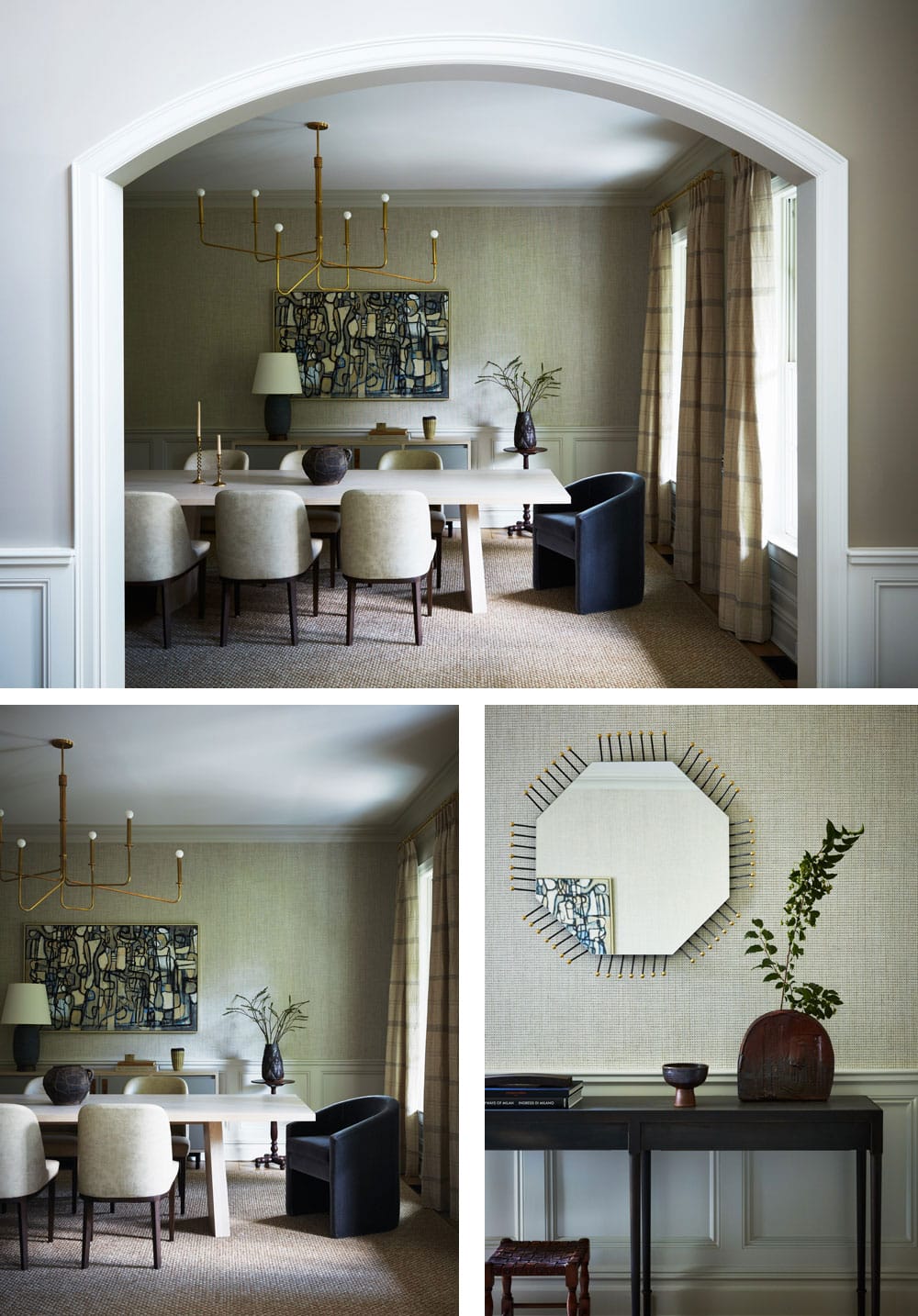
A blue head chair adds a dash of color to the muted palette in the dining room. | The designer accessorized the dining room’s existing wainscoting with Phillip Jeffries wall covering and Clairmont silk draperies. | The custom dining room console has an oil-rubbed bronze finish. “We designed the console with a stone inset top to create a pretty mix of materials and practicality for serving,” Enger says.
The new beams on the kitchen ceiling mimic the existing ones in the family room, where Enger added more woodwork on a wall. “Adding millwork to the large back wall elevated the aesthetic. When you add beautiful architectural layers, the spaces appear richer and more complete.”
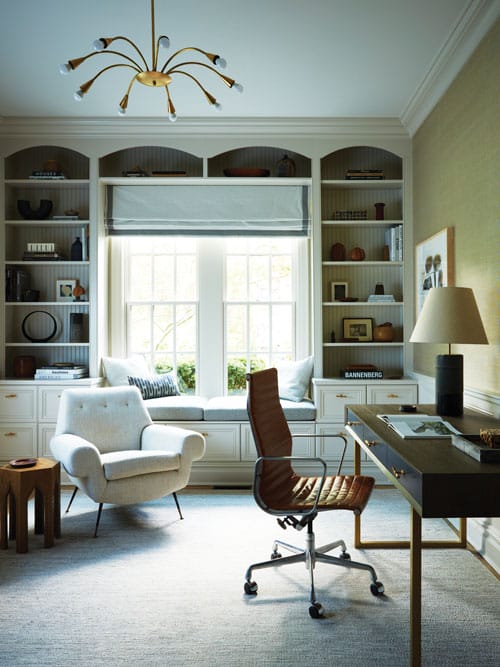
The designer chose an O’Lampia ceiling fixture for the office. “We thought the cleaner modern lines of the fixture worked well with the more traditional elements of the room. The curves mimic what is happening on the bookcases.”
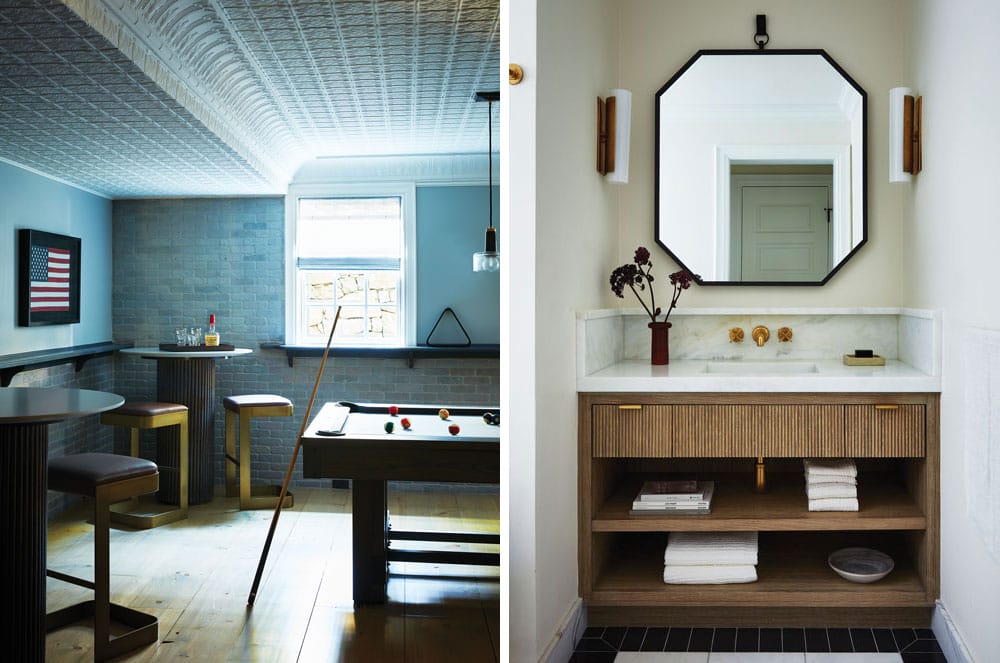
Enger painted the existing tin ceiling in the basement gray. An existing brick wall, which she had whitewashed to soften the red tones, adds interest to the space. | A reeded vanity brings texture into the basement bathroom.
Those distinctive accents, new or original, provide a refined foundation that accentuates the furnishings and fixtures in the spaces — pieces approved by a well-traveled, discerning family. “The homeowners had very good taste, down to the art and the objects. They were great about giving us creative freedom so we were able to beautifully transform the spaces,” Enger shares. “They were lovely to work with, which made for a great partnership. They love living in their home, which now suits their taste and lifestyle — that’s the best compliment we could receive.”
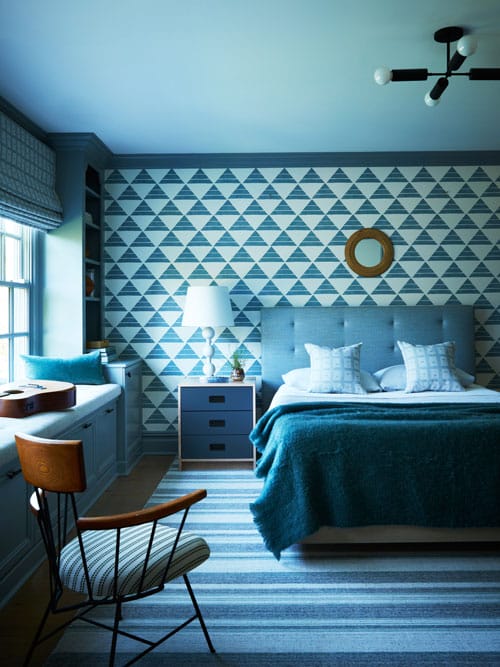
“We used a fun Zak + Fox graphic wall covering in one of the boy’s rooms,” Enger says of this geometric pattern. “We involved pattern at certain points to create visual interest.”
EDITOR’S NOTE: This article first appeared in the August/September 2025 issue of Design NJ under the headline “Strength of Character.”
For other homes with international design influences, see “International Intrigue,” ” European Adventure,” “Vineyard Vibes,” “Eclectic Edge” and “Remembrance of Things Past.”

