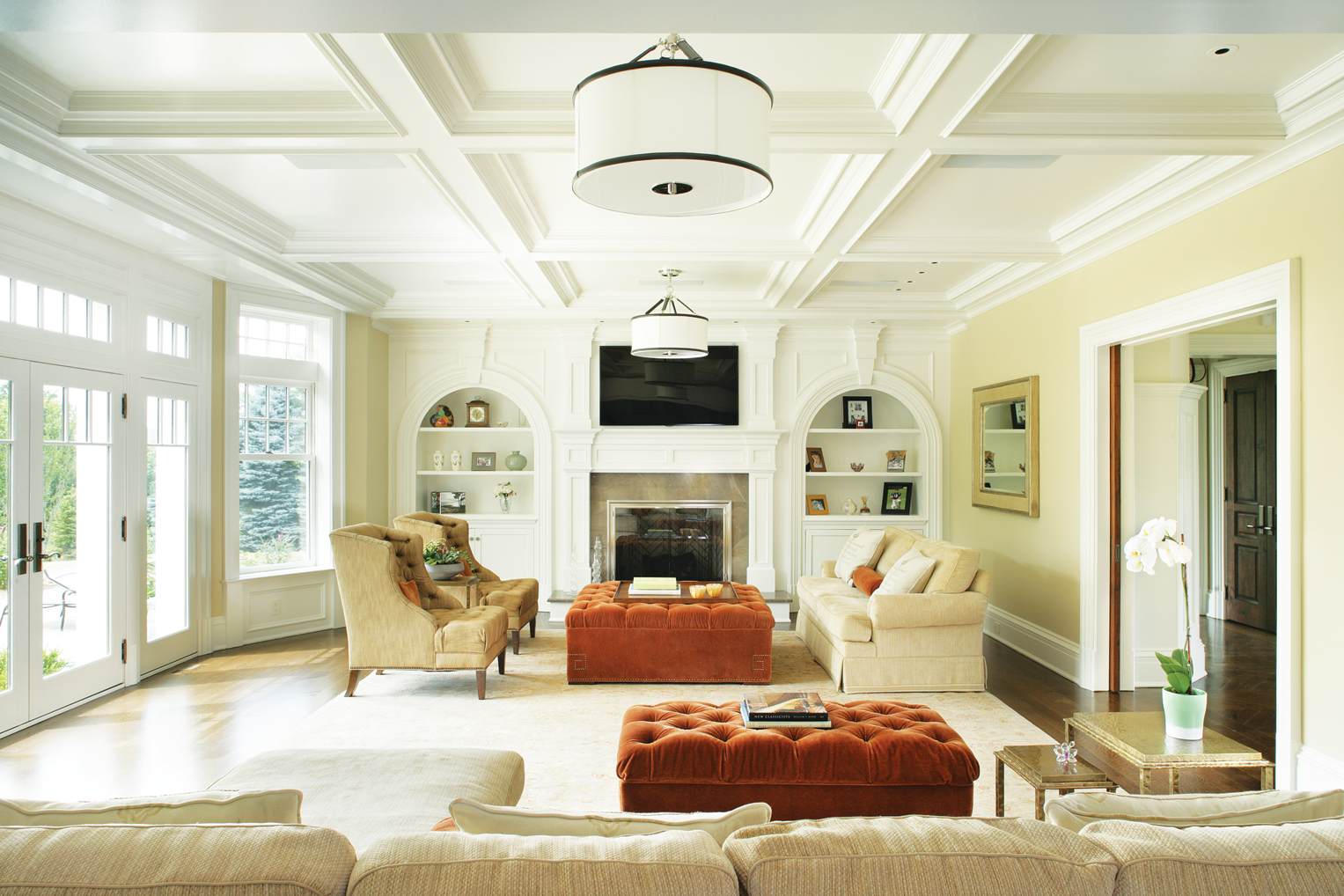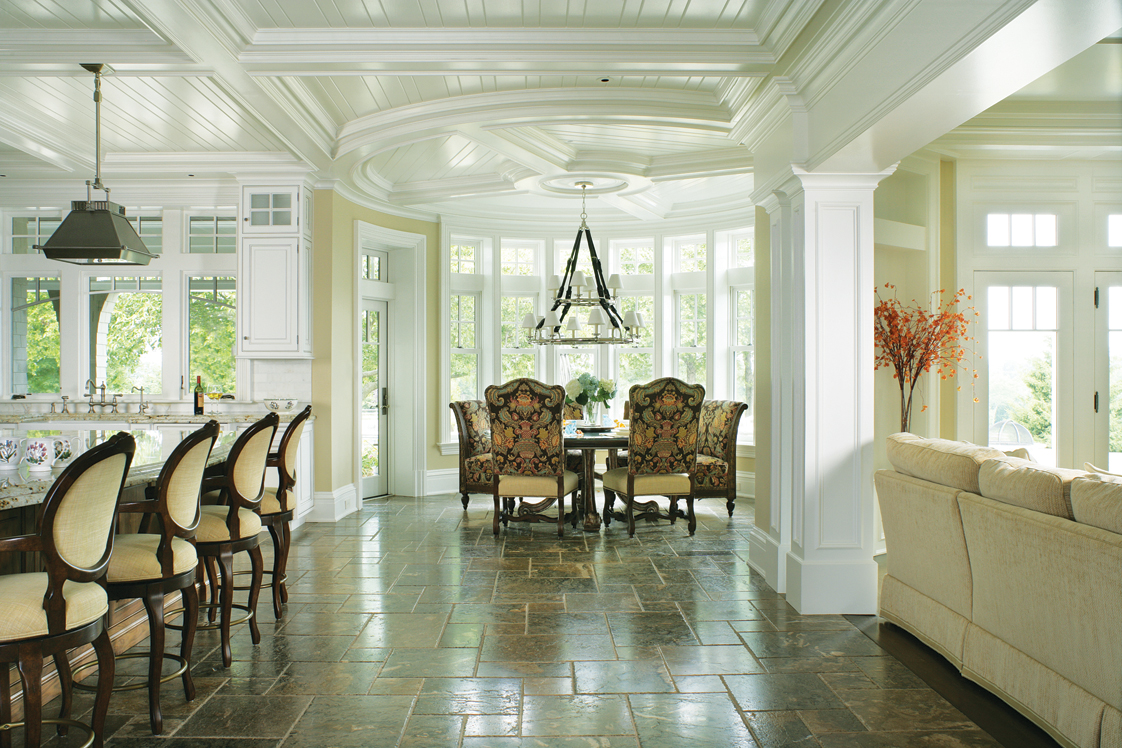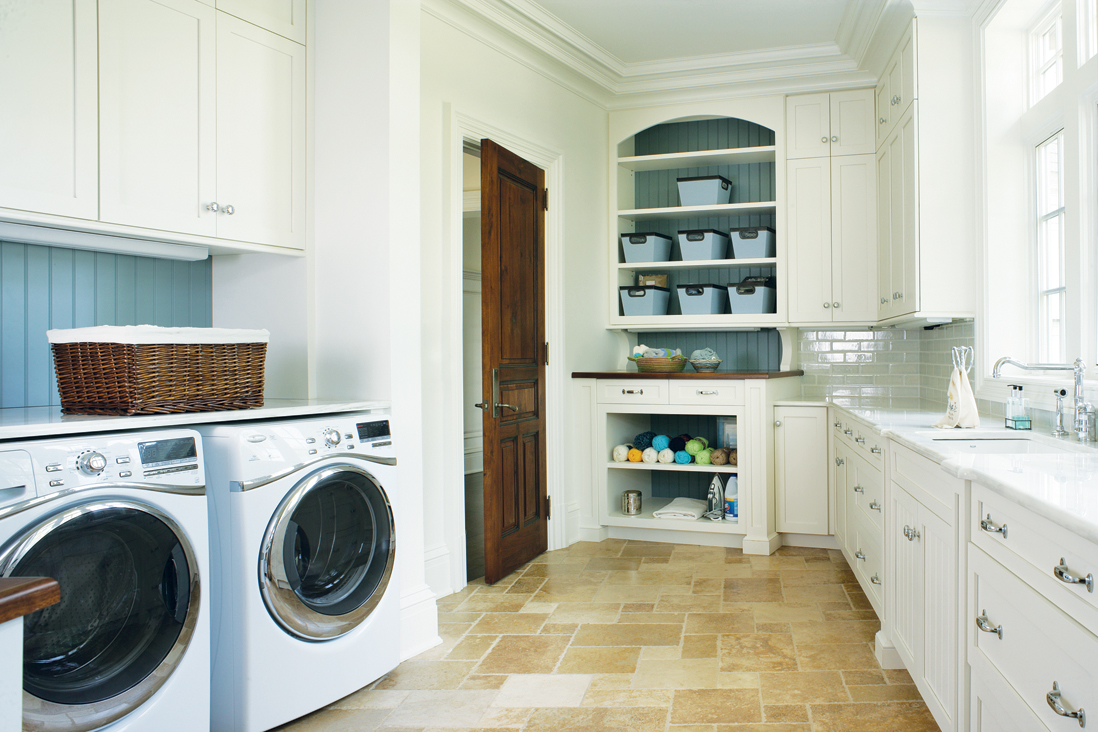A House with a View
Writer Robin Amster | Photographer Peter Rymwid | Designer Theresa Scelfo | Architect Andrew Passacantando, AIA | Builder George Strother | Location Morris County, NJ | Design Services Jack Wright | Kitchen/Bathroom Design Peter SalernoA new home is designed to take advantage of the stunning views from its position at the crest of a hill
It all started with the view. The owners of a striking new American Shingle-style house first fell in love with the seven-acre property on which it now sits. “This one was more about the property and the views,” the wife says of the house, the family’s second in the same Morris County, New Jersey, town. “We fell in love with the view, and the yard was amazing for our [three] children and one very large dog.”
Situated on the crest of a hill, the back of the house looks down on a long, rolling lawn that descends into a valley. It’s a special location in a town where the homes typically sit at grade looking into trees, says architect Andrew Passacantando, a member of the American Institute of Architects and principal of Passacantando Architects in Morristown, New Jersey.
Passacantando was part of the team that collaborated on the 22-month project that led to the finished home. “We took down an existing house that had been altered so much it wasn’t worth salvaging,” he says. “Then we started anew with a layout oriented to the site and the views.”
The plan from the start was to build in the American Shingle style taking into consideration the views. The homeowners wanted “the relaxed look of that style,” he says.
The architect notes that houses in this town can be designed taller than in some other towns — with a “ridge height” of 45 versus 35 feet elsewhere. (The ridge height is the vertical measurement from the average foundation line to the height of the roof.) “The beauty of that is you can design something with a historical look like the homes in Newport [Rhode Island], which were the start of the Shingle style,” Passacantando says. “The views get better the higher you get.”
The Shingle style also offers “a more casual style of rooms and arrangement of windows” versus, for example, the rigid layout of a center-hall colonial, which was the style of the homeowners’ former home in town. “You can have big, open rooms—an ideal layout for a young family with children,” he adds.
The wife says she wanted a Shingle-style house with a Southern flair. She spent a great deal of time in the South and admired the casual elegance of the homes there as well as how “the inside of those homes flows to the outside.”
Casual elegance was only part of the equation. “We wanted the house to be inviting, warm and comfortable. That’s hard to do sometimes with a large home,” she adds.
A key factor in achieving that warmth and comfort is the wide range of interior details that went into the design of the home. Jack Wright of Flemington-based John Wright Designs developed many of these details, including the home’s coffered ceilings, paneled walls, crown and window details, wainscoting, built-ins, fireplaces and niches as well as the bar in the children’s great room and the library/wife’s office.
“The structure [of the home] is a canvas,” Wright says. Among the challenges in a home of this size was to break up the hallways so they don’t appear to resemble railroad tracks running off in the distance. That meant, for instance, anchoring the hallways with windows at one end and a niche at the other. “You have to pick something that speaks to the sizes of the spaces and the sizes of the windows,” he adds.
The home’s windows are another example. Wright says they are so high that he “had to engage many of the windows in the crown molding. “The crown molding is composed of a projection [into the room] and a drop [that comes down on the wall],” he says. “We used a series of crowns that dropped very little [five or six inches] but projected about nine inches.”
“The combination of the dark walnut floors, white trim and the pleasing palette of wall colors allows the house to breathe,” Wright says. “Each room flows seamlessly to the next, yet each invites all to linger to enjoy the interplay between the light that pours through the abundant windows and the generous but understated elegance of the millwork.”
Interior designer Theresa Scelfo agrees that one of the challenges in designing a large home is how not to make it seem cavernous. “You have to have a consistent element from one room to the next,” says Scelfo, principal of Theresa Scelfo Designs LLC in Morristown.
As an example, many of the spaces in this six-bedroom home share the same base and crown moldings to help it flow visually, she notes. “So much attention was paid to the moldings. They strike a balance between honoring the architecture of the house but also keeping the materials simple.”
The interiors also were designed with an eye toward “cleaner lines and an up-to-date and fresh but timeless” look, Scelfo says. Another priority: meeting the homeowners’ charge for a kid- and dog-friendly house, what the designer calls “a usable house.” With that in mind, many durable, easy-to-clean fabrics were used throughout.
The wife calls the home casually decorated. “I am in no way, shape or form formal,” she says. “We wanted to create a family home, a house the kids would always want to be in and one where we didn’t want anyone to feel like they couldn’t touch anything.”
Robin Amster, a frequent contributor to Design NJ, is a Madison-based editor and writer.

















