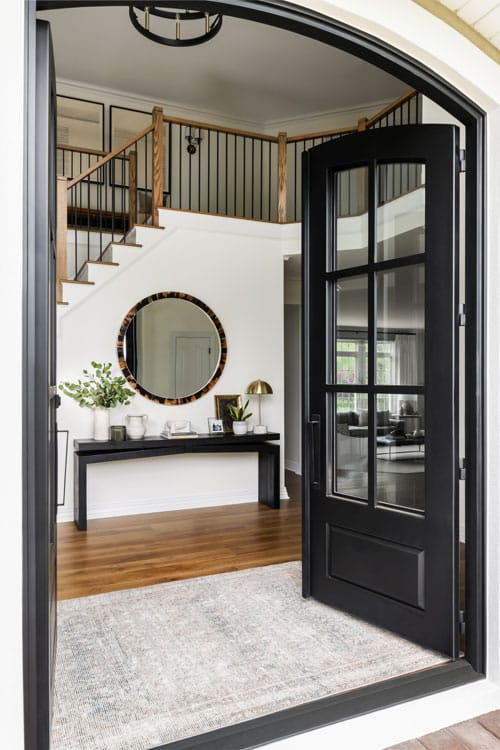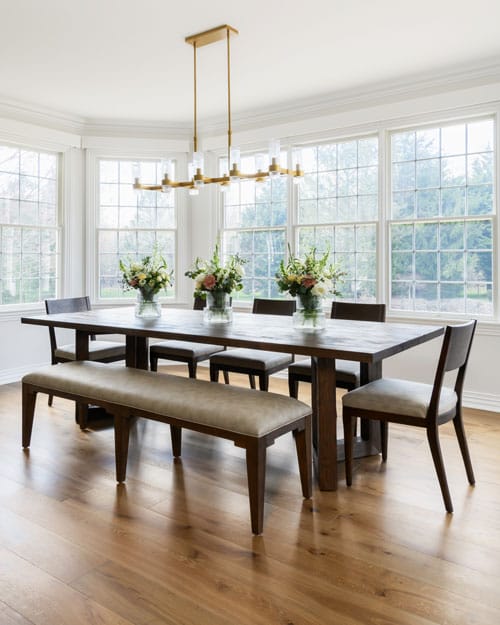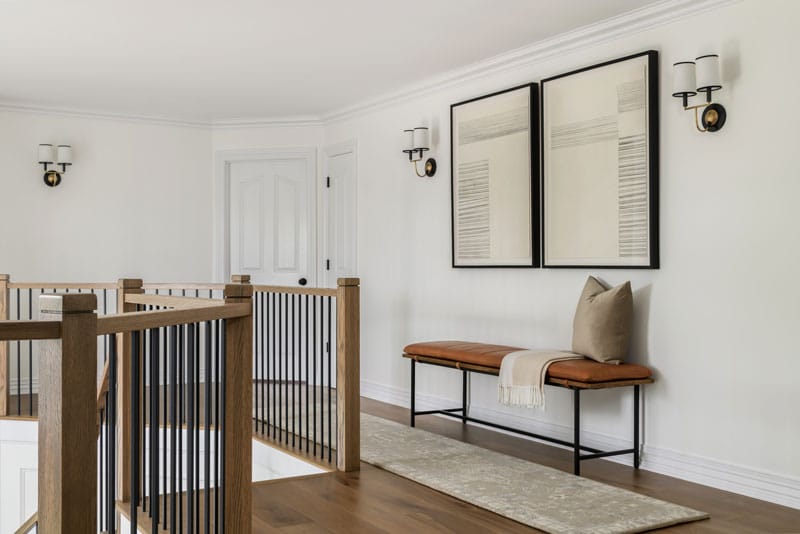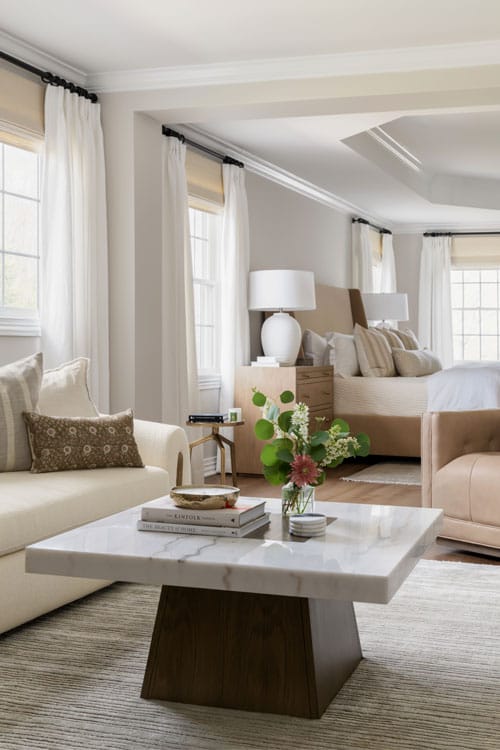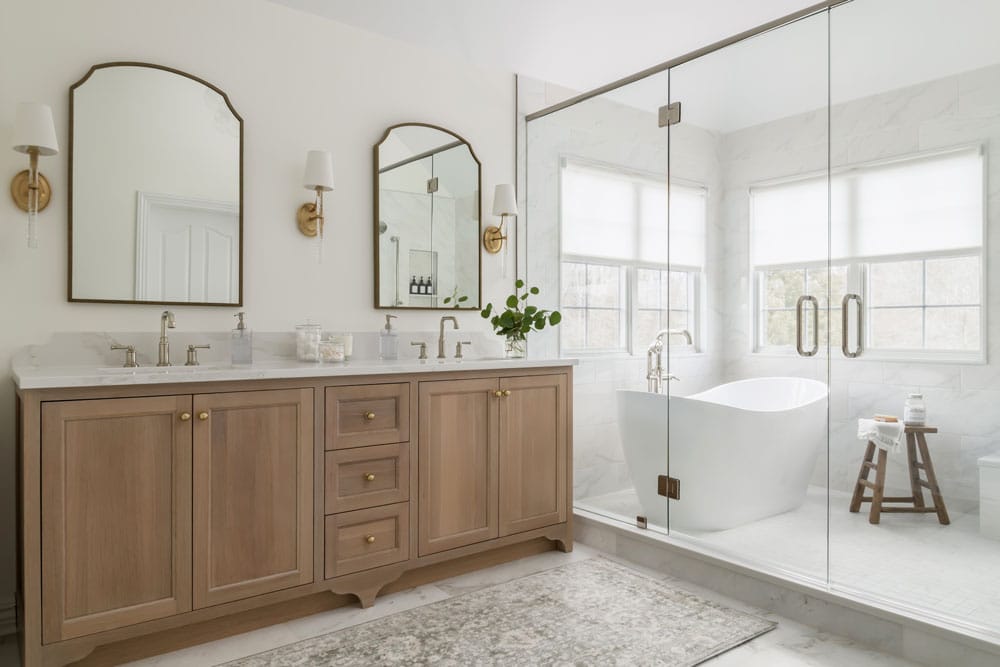A Makeover in Millstone
Writer Marirose Krall | Photographer Meghan Balcom | Designer Jenna Reading and Amanda Downs | Location Millstone, NJA home’s outdated décor gets a fresh, sophisticated look
“The home had great flow, large rooms and good bones,” according to designer Jenna Reading. But while the residence of Ashley and Philip Talamo — which was built in 2005 — had a layout that worked well, the furnishings and fixtures were past their prime. “The finishes were very outdated,” Reading says. “The first floor alone had a hodgepodge of three or four tile and wood flooring styles. The kitchen was clad in brown — brown cabinets, countertops and backsplash — and the other rooms were decorated in a mix of reds and yellows, with the bold Italian influence that was so popular in the early 2000s. The primary bath had that ‘classic’ corner Jacuzzi.”
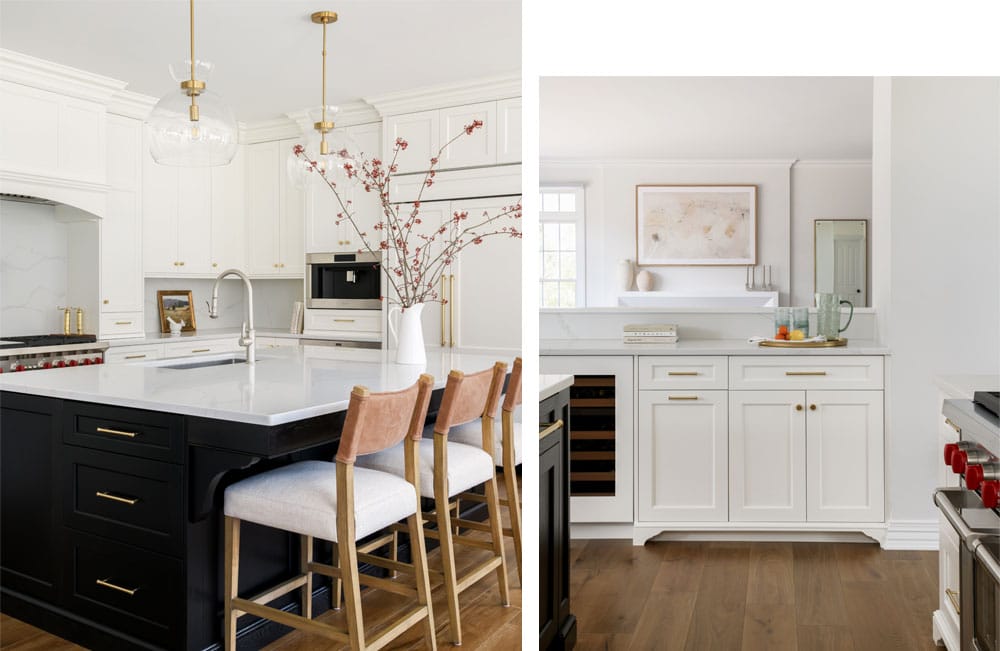
In the kitchen, “We were able to maximize seating by creating a bigger island footprint where the family can gather day to day and which also provides space to host a fun holiday gathering,” designer Jenna Reading says. | A half wall separates the kitchen and the family room.
The Talamos had several requests for Reading who, along with Amanda Downs, is co-founder and owner of Allentown-based South Main Design. “Most importantly, they were looking for the home to be fully updated and to feel more cohesive from room to room. They also gravitated more toward neutral and calming tones, with an overall clean and simple aesthetic. In addition, it was important to them to have high-quality pieces that also worked for young children.”
Reading began the revamp at the entry, with new, 9-foot iron double doors. Each features six window panes that allow light to stream into the entry, which the designer updated with new railings, lighting and hardwood flooring. She extended the same flooring throughout the home. “Having one consistent wood — with the exception of new tile in the bathrooms and laundry room — made such a difference.”
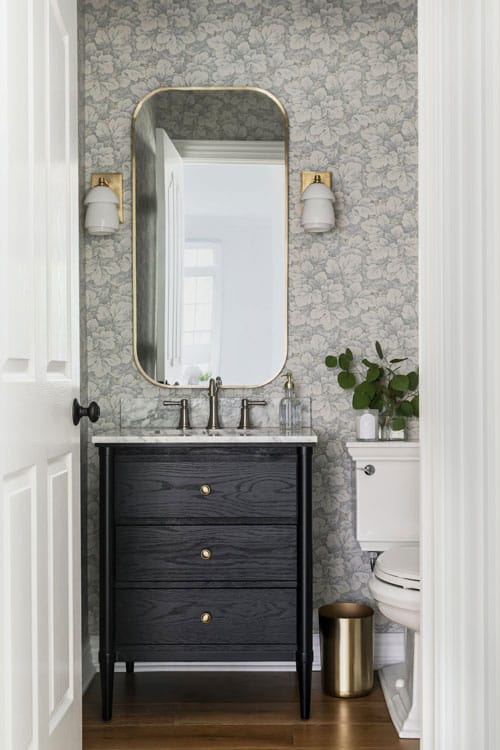
“We try never to miss a fun powder room moment!” Reading says of the first floor loo, which features a gray and white botanical-patterned wall covering.
That consistency created a uniform foundation for the new furnishings. The designer used an overall palette of white, taupe and gray, variations of which appear in each room. “We leaned into high-quality neutral base pieces and added interest with texture, earthy wood tones and touches of black that carry throughout the home.” The black elements add a dose of drama to the understated spaces. A black console in the foyer coordinates with the trim on the front door, the light fixture and the balusters on the staircase. A black island is the centerpiece of the primarily white kitchen, and a black, tufted ottoman/coffee table draws the eye to the seating area in the family room. A black sideboard in the dining room complements the room’s chandelier — a radial composition of black and gold that artfully combines straight lines and globes.
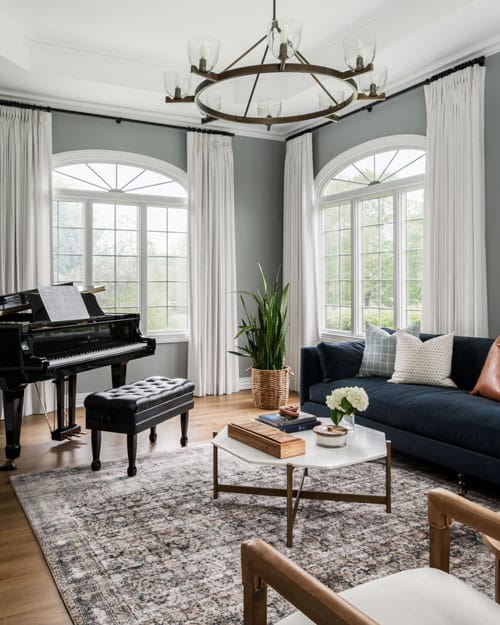
“We loved designing the conservatory where the Talamos’ existing baby grand piano was the star of the show,” Reading says. “We updated the furniture to be moody and cozy. There’s enough seating for the whole family to gather and listen to the kids play or have a game night on the coffee table.”
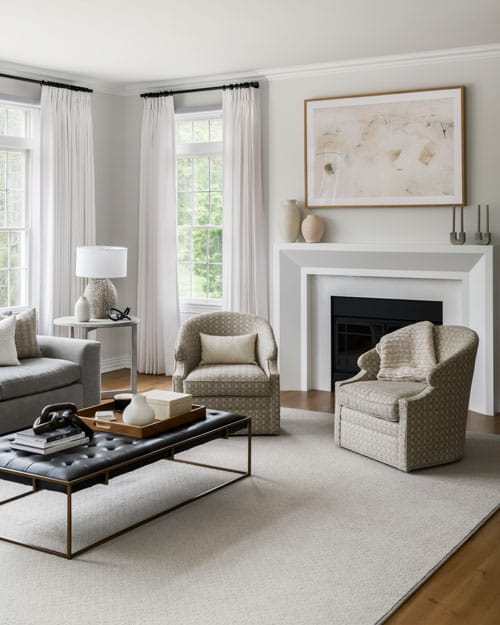
“The fireplace in the family room was a special moment for an upgrade from the builder-quality diminutive mantel,” Reading says. “We decided to build out the wall and design a custom mantel more appropriate for the size and scale of the room.”
“The lighting in the home is all so gorgeous and helps to tell a story of sophistication,” Reading notes. Indeed, the fixtures bring refinement to the spaces — from the delicate, almost-invisible orbs of the pendants above the kitchen island to the orderly rows of candles over the kitchen dining table to the circular chandelier in the conservatory, which features a ring of clear glass shades on a metal frame.
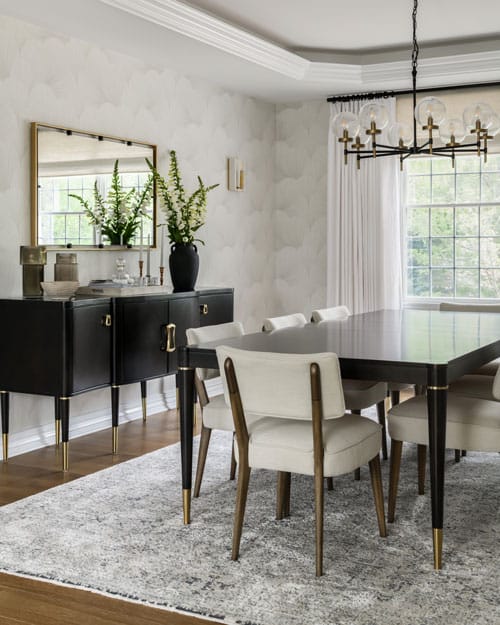
Reading incorporated black elements in large and small ways in the dining room. The console and table set an emphatic tone against the grays in the room. The light fixture and drapery rod reinforce the theme.
Wall coverings used sparingly make a softer style statement. “We pushed the homeowners a hair out of their comfort zone with the introduction of wallpaper in the dining room, girls’ bathroom and the powder room,” Reading says. In the dining room, a subtle, fan-like pattern in gray and white feels almost cloudlike. The designer went slightly bolder in the daughters’ bathroom, incorporating a gray and pink floral print. The powder room is swathed in another leafy print, this time in gray and white. Though the wall coverings mark a departure from the painted rooms in the rest of the house, their similar color palette allows them to blend in beautifully. “The homeowners ended up loving the wallpaper,” the designer says.
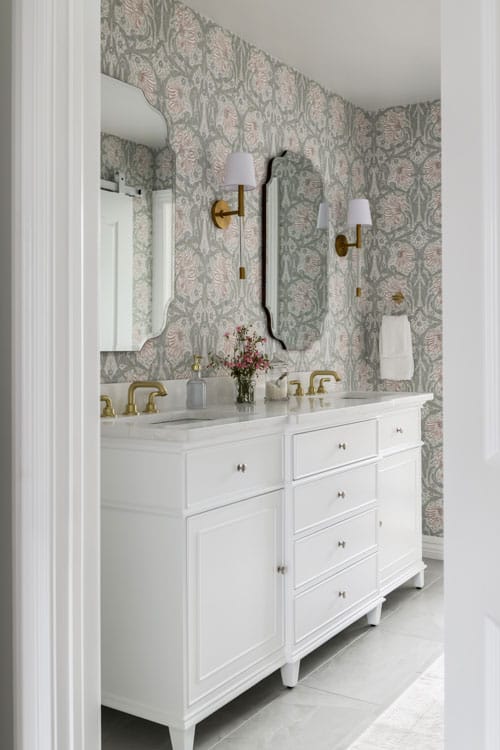
The curves on the mirrors above the double vanity in the girls’ bathroom coordinate with those on the floral wallpaper.
The Talamos also appreciate the new environment Reading created as a haven for their fast-paced family. “The biggest challenge was guiding the homeowners through such a large-scale renovation while still living their lives as busy working professionals with three children on the go,” Reading says. “They wanted to breathe new life into an outdated space with so much potential. Mission accomplished!”
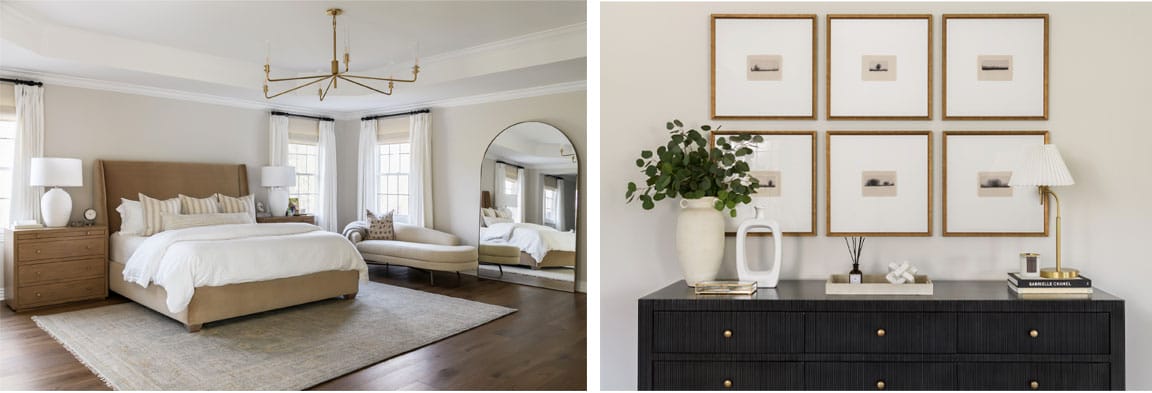
The primary bedroom is a soothing haven furnished in calm neutrals. | A console in the primary bedroom continues the pops of black seen elsewhere in the home.

