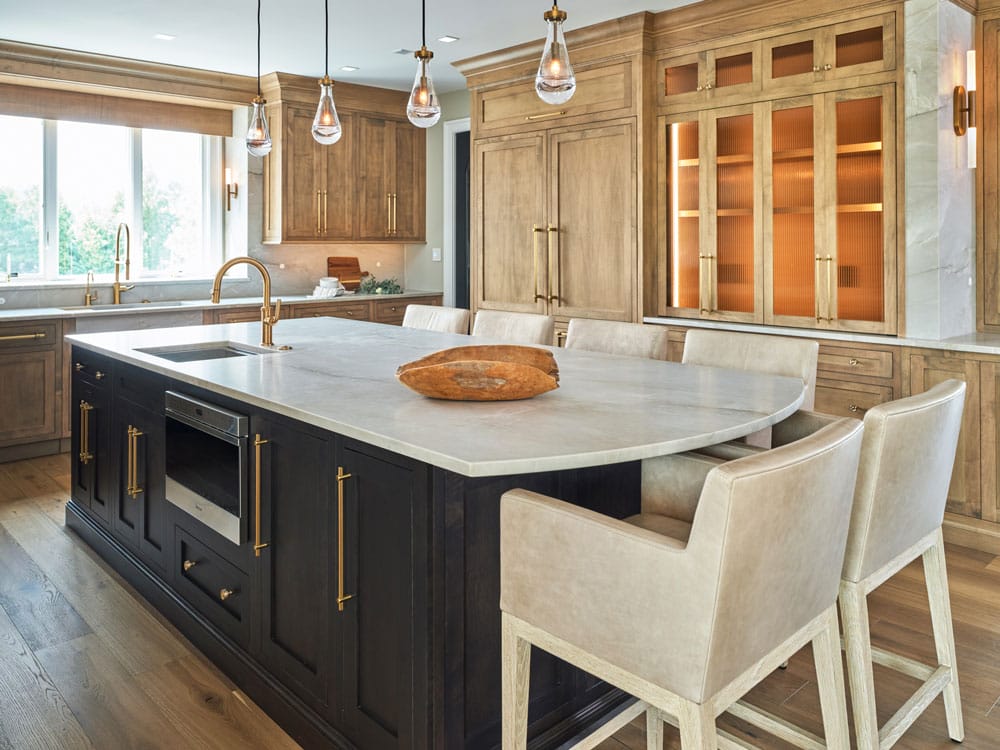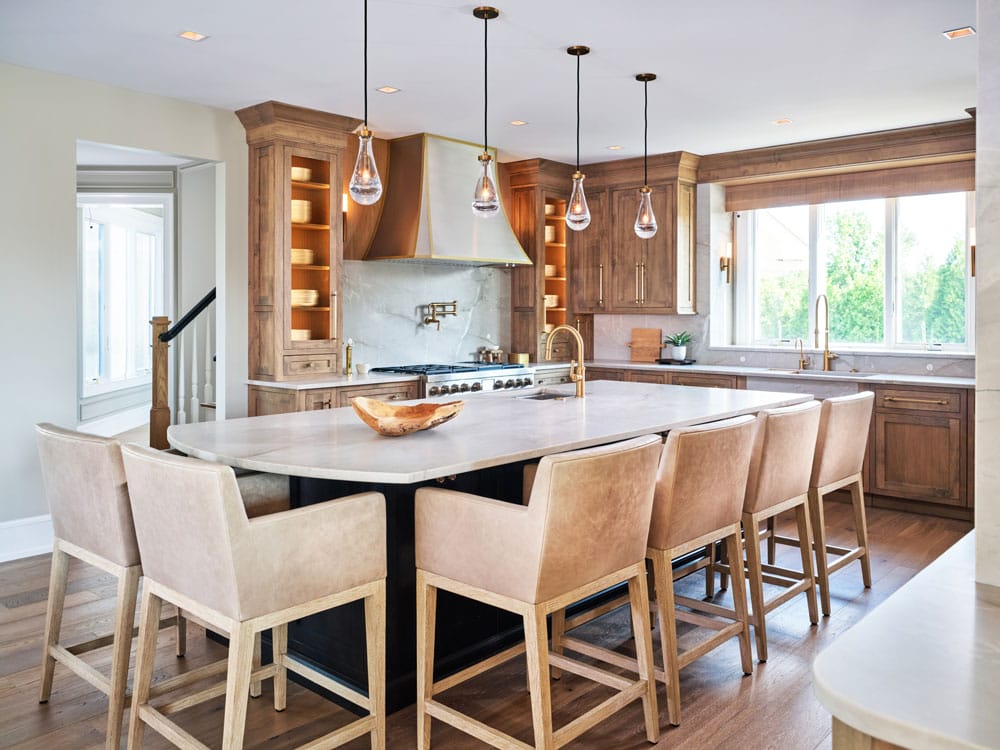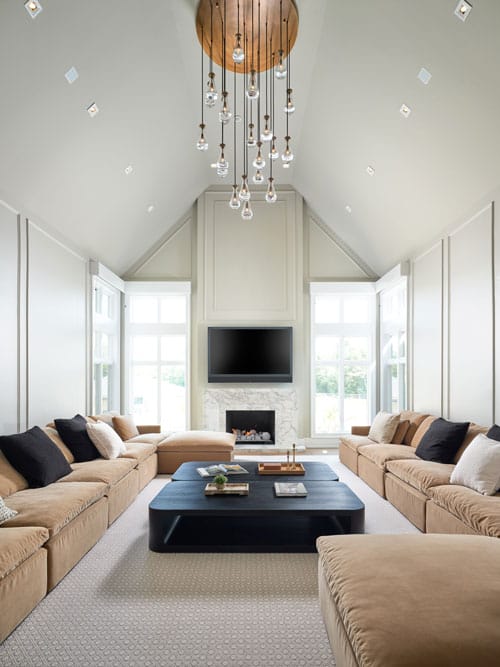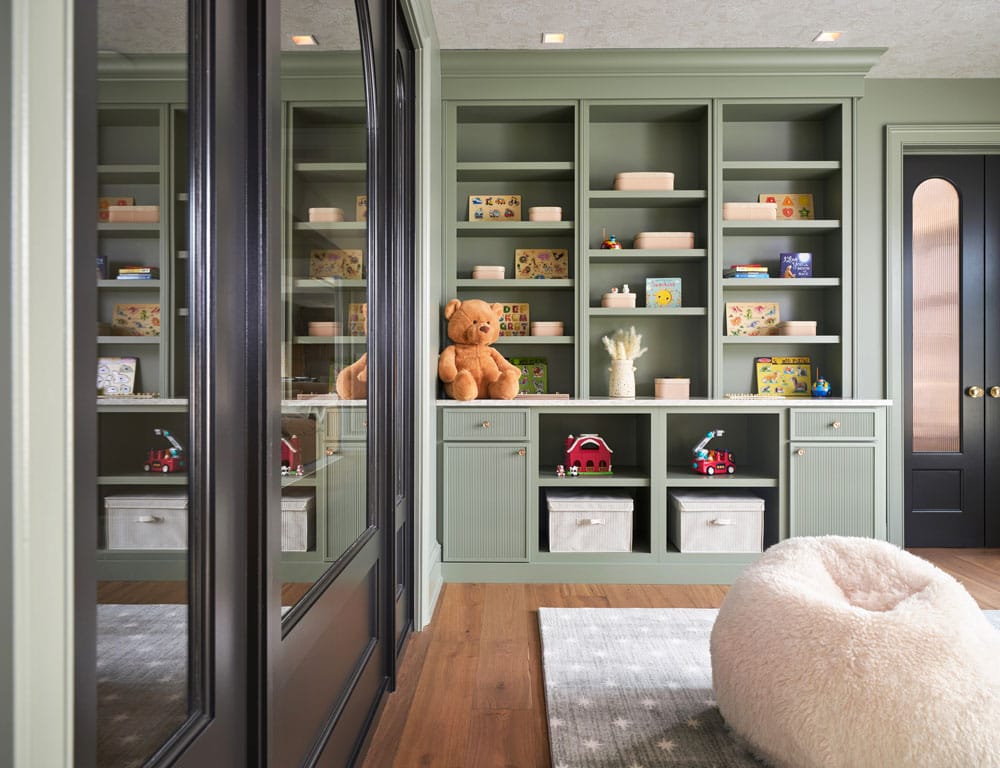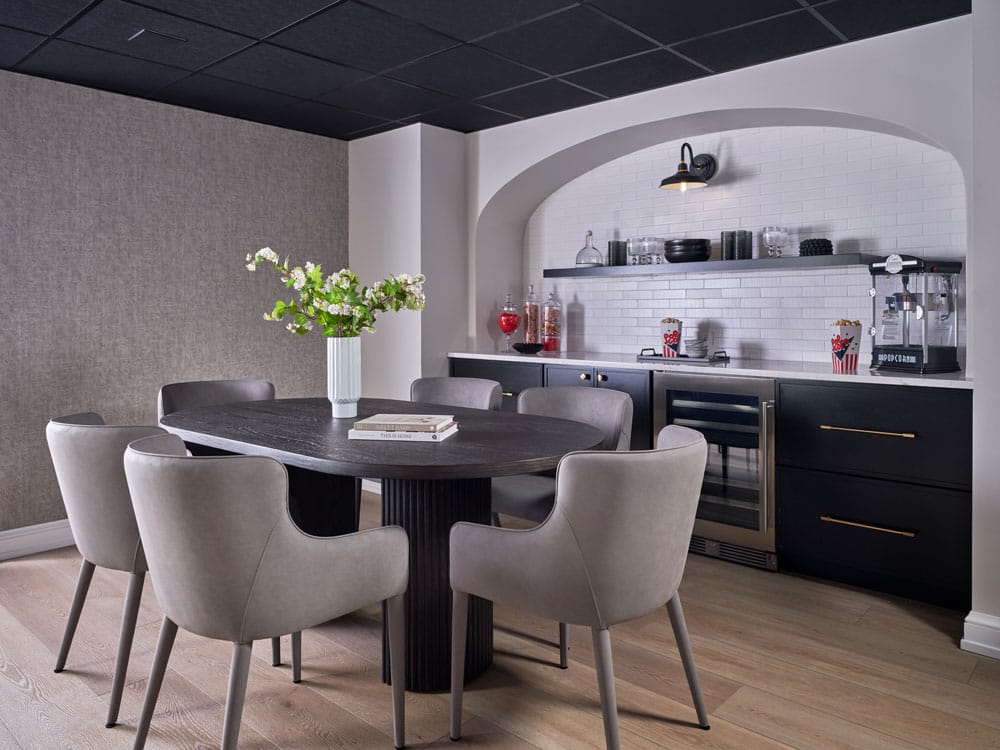A Medford Home Designed for Hosting a Crowd
Writer Marirose Krall | Photographer Christian Giannelli | Location Medford, NJ | Remodeling Designer Anne van de Rijn | Interior Designers Blair Britt and BettyAnn KraftThe spaces are elegant, inviting and family friendly
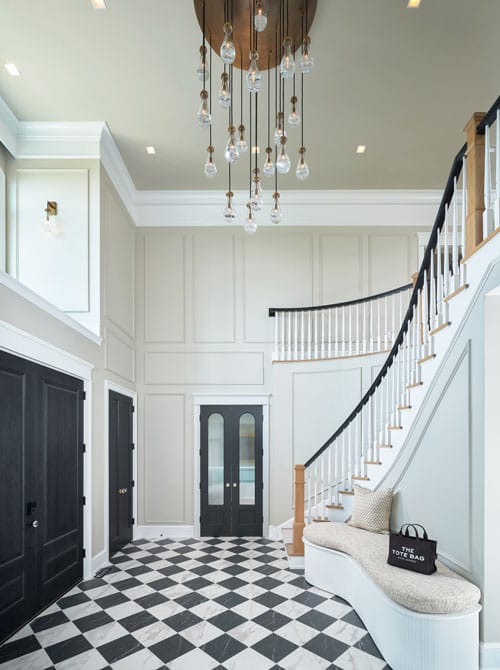
A large light fixture fills the vertical space in the entry hall. Designers Blair Britt and BettyAnn Kraft used the same chandelier in the double-height living room. “They are enormous,” Kraft says. “Each chandelier weighs over 400 pounds. We had to reinforce the ceiling.”
The owners of this Medford residence are all about family. Though their children have grown up and moved away, they return frequently for visits — and that’s what prompted this renovation. “The clients wanted a place that would bring everybody home, and they wanted to make it functional, with a better flow,” says Anne van de Rijn, remodeling designer at Mount Laurel-based Cipriani Remodeling Solutions.
Improving functionality and flow involved changes to the home’s layout. “Every single room was touched. We moved many walls,” van de Rijn says, “particularly in the kitchen, where we opened up a once-segmented area and installed an 18-foot support beam to create a spacious, open-concept layout that now flows seamlessly into the adjoining dining and living areas.”
The new kitchen features lightly stained perimeter cabinets and a chocolate brown island. Teardrop pendants above the island are subtle but impactful. The look here, as with the rest of the house, is transitional, according to Blair Britt, lead designer, and BettyAnn Kraft, creative director, at Huntingdon Valley, Pennsylvania-based Bella B Home Designs.
The adjacent dining space features a coffered ceiling. “We wanted to define the dining area vs. the kitchen area,” Britt says. The millwork on the ceiling frames the table below and adds interest to the room. But perhaps the most striking element of the kitchen/dining space is the sheer number of seating options. Kraft says, “The clients’ biggest request was seating for 20.” The goal was to ensure comfort for the owners’ four children and their families.
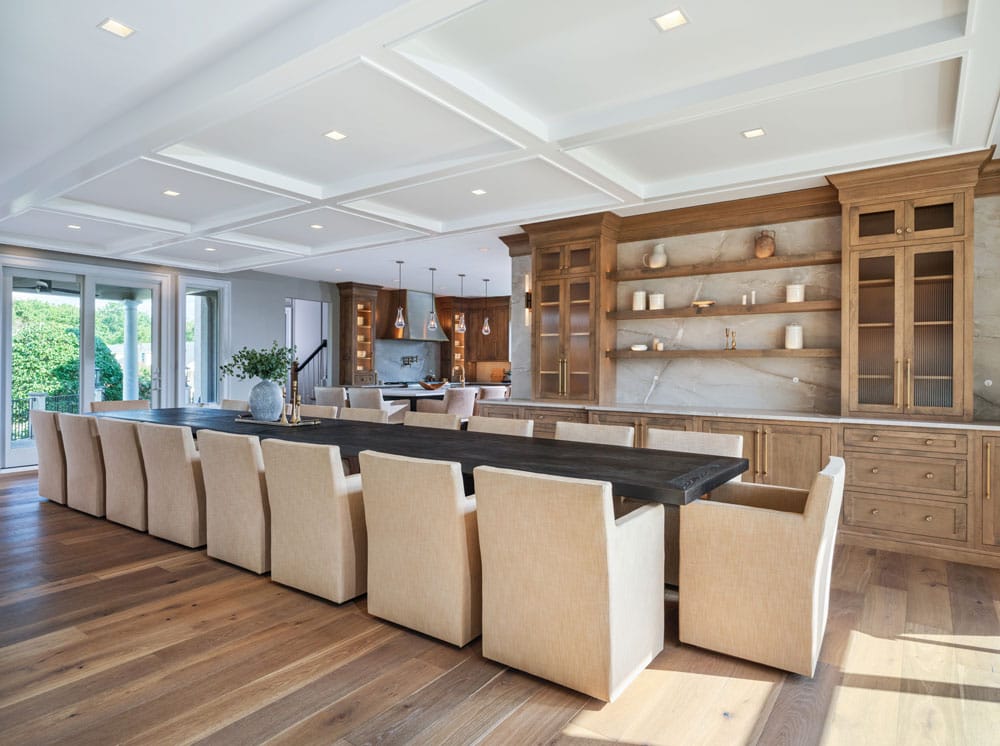
The kitchen dining table seats 18. “A well-designed kitchen should inspire and unite,” remodeling designer Anne van de Rijn says. “The kitchen is both inviting and functional, perfect for family gatherings or entertaining friends.”
The frequent visits prompted the creation of a beautiful and practical butler’s kitchen. “The owners entertain often when everyone is home,” according to van de Rijn. “So we took a pantry that wasn’t huge and made it into a usable, adorable space.” It’s also a well-outfitted space. Britt notes, “There’s a double oven, a refrigerator and a dishwasher. They use it as a back kitchen. Everything can be messy there.” That leaves the main kitchen mess-free and unobstructed when guests inevitably gather there. “Everyone always ends up in the kitchen, so the butler’s kitchen is very helpful because the food prep can be done behind the scenes,” van de Rijn adds.
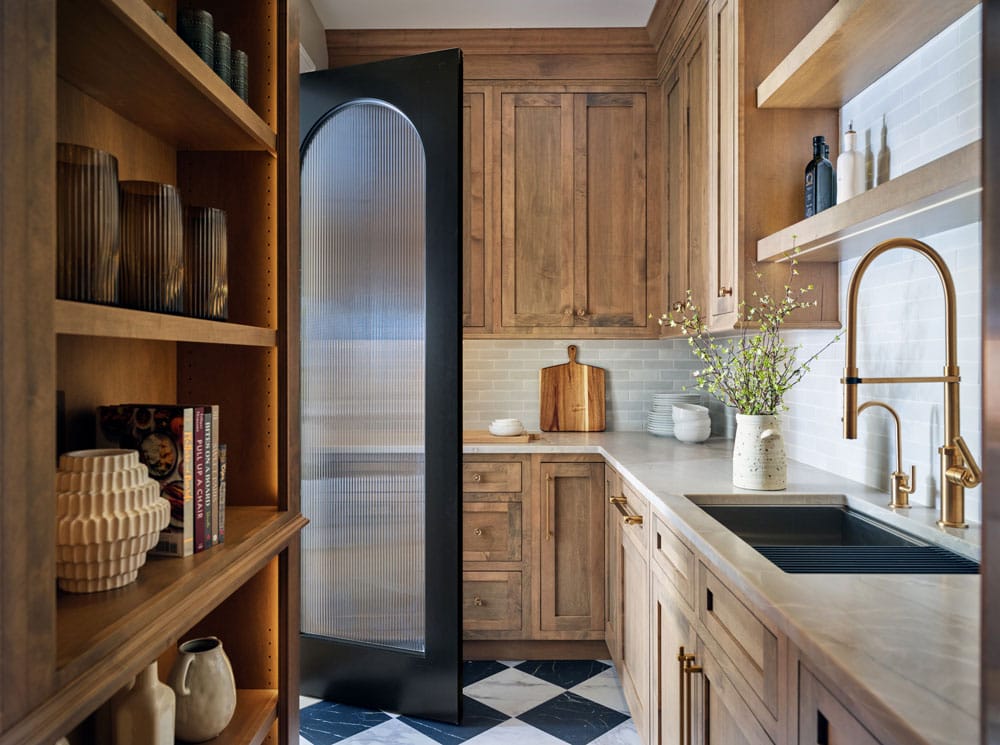
The door to the butler’s kitchen features an arched window with reeded glass. “There’s no doorknob,” Britt notes. “It’s a push door, like an old-school Italian restaurant.”
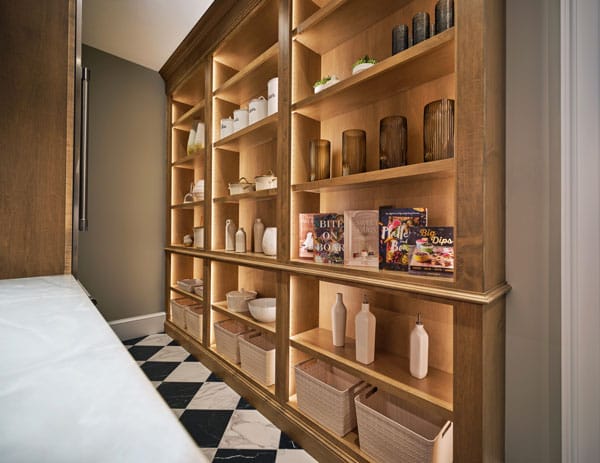
In addition to a full set of appliances, the butler’s kitchen features ample storage for serveware and supplies.
In the great room, a towering double-height space with large windows, dated faux ceiling beams were removed and the walls were trimmed with shadow box molding. Van de Rijn says, “We updated the large fireplace with a custom-designed marble surround and redesigned the room with a focus on the fireplace/television wall.” Two large sectional sofas accommodate the whole family. “The homeowners were looking for a hotel lounge aesthetic,” Kraft says, “but they also wanted room for all the adults and kids. At Christmas, they wanted everyone to have a seat while opening gifts.”
The family also gathers in the bar/lounge area, which was created by opening up a wall between a former office and family room. “It’s a very fun, social area where the homeowner watches his favorite team, the Eagles,” van de Rijn says. The space also includes a conversation area in front of the fireplace and a table for playing games. Adjacent to the bar/lounge is the playroom, outfitted with glass doors so the grownups can keep an eye on the kids while they play. “The glass in the doors is shatterproof in case any toys get thrown,” Britt says. And the closed doors help to dull the sound. “The kids can be yelling and doing their thing while their parents enjoy themselves.”
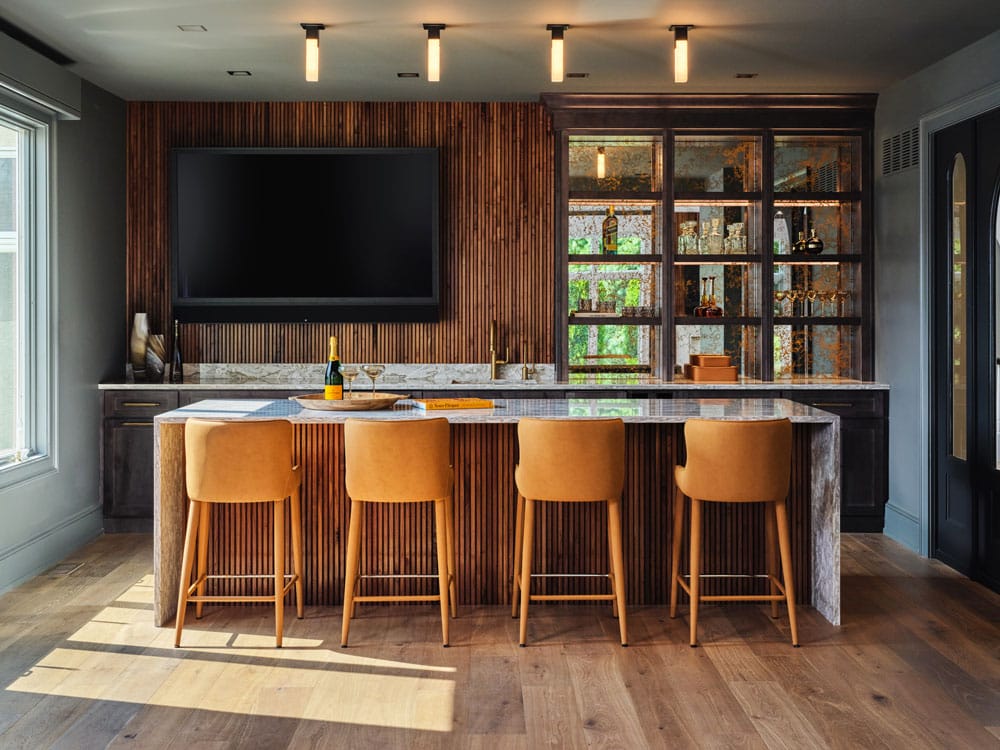
The wall and island in the bar area feature reeded wood panels. The shelving is backed by antiqued glass. The lights above the bar make an unobtrusive statement. “We didn’t want anything blocking the faces of the guests. We wanted them to be able to enjoy the television,” Kraft says.
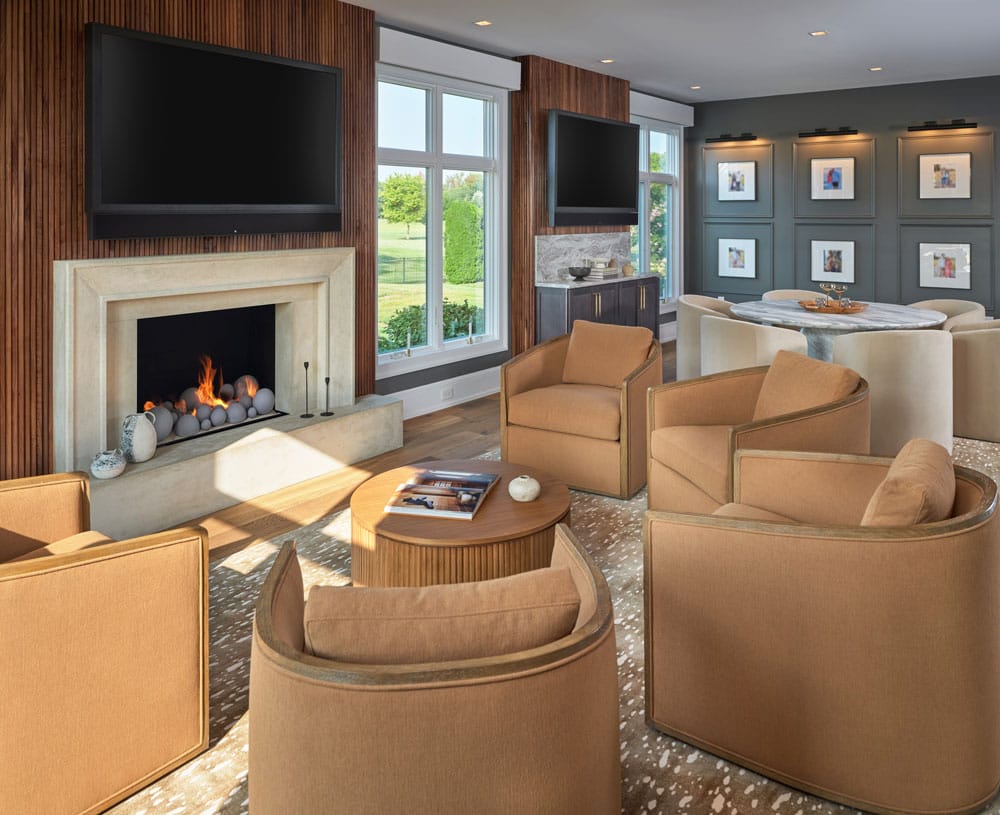
Opposite the bar, a conversation area and a game table allow guests to mingle. The far wall features photographs of the family, who are not usually avid picture takers, Britt says. “We needed a moment for family photos. They took it really seriously, hired a photographer and dressed up.”
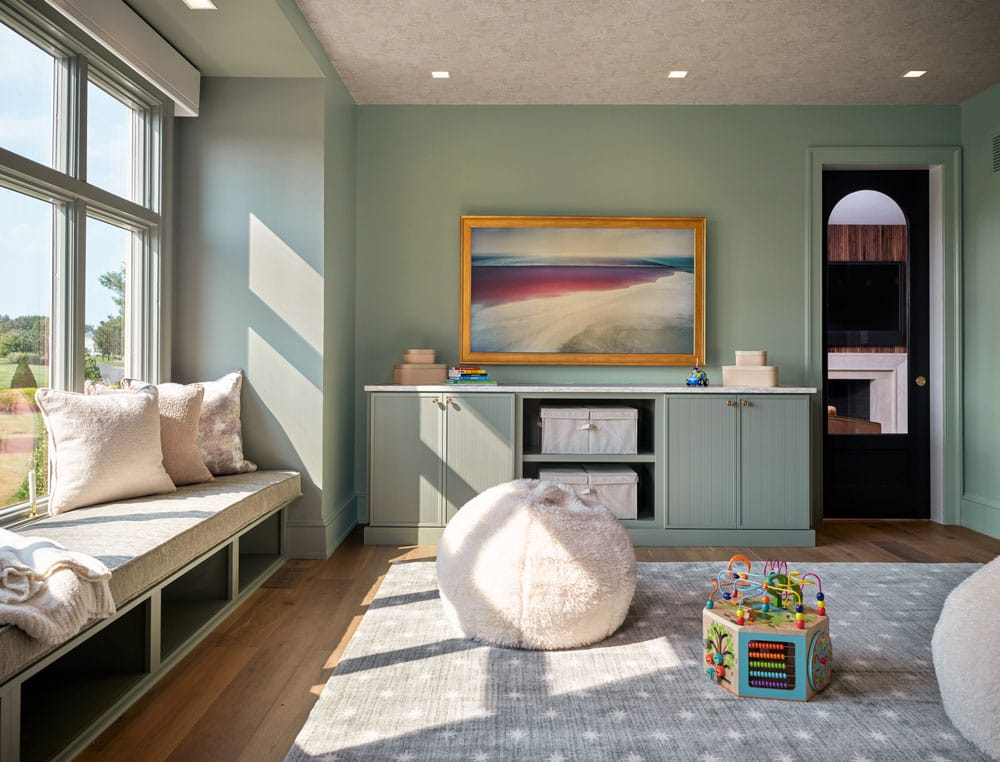
Glass doors between the lounge and the playroom allow grownups and children to have their own space while keeping an eye on each other.
Every space in this home was furnished with the enjoyment of the family in mind. Van de Rijn says “The clients envisioned a home that would embody both elegance and entertainment. The home has been transformed into a cohesive space that caters to both intimate family moments and large gatherings.”
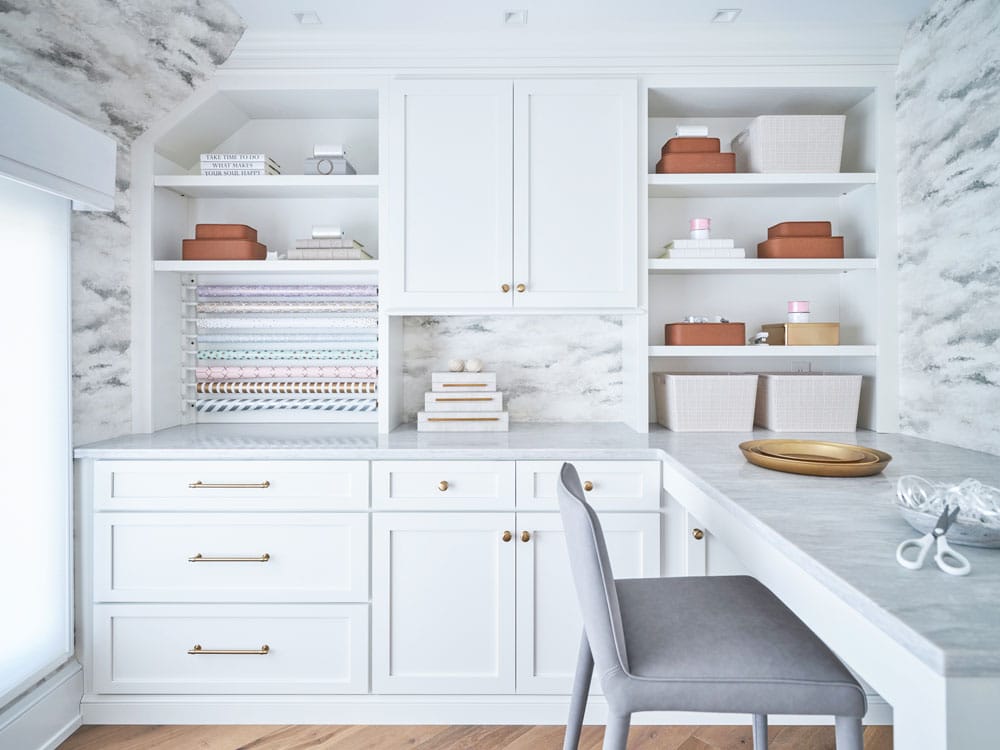
“Everyone should have a wrapping room,” Kraft says. Here, the wife has everything she needs to wrap gifts beautifully. “She’s like Mrs. Claus. It’s her special room. The cloud pattern on the wallpaper makes it very peaceful.”
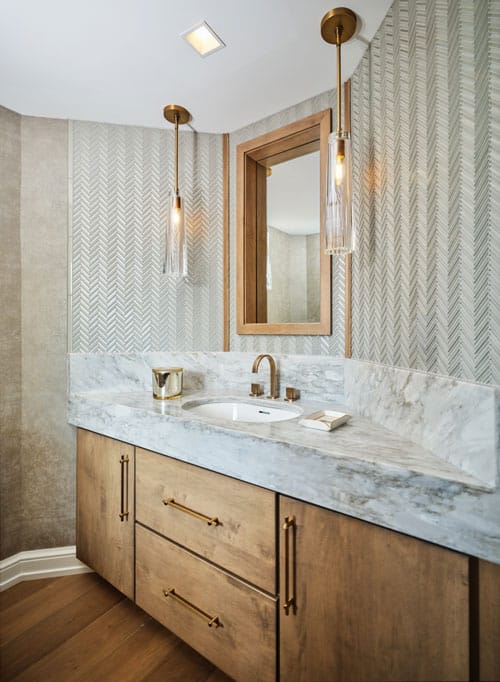
“Every bathroom is a personal haven, blending luxury with functionality,” van de Rijn says. In this powder room, Britt and Kraft transformed the space from awkward to serene by incorporating tile, stone, wood and wall covering. “It feels cozy, warm and layered,” Britt says.
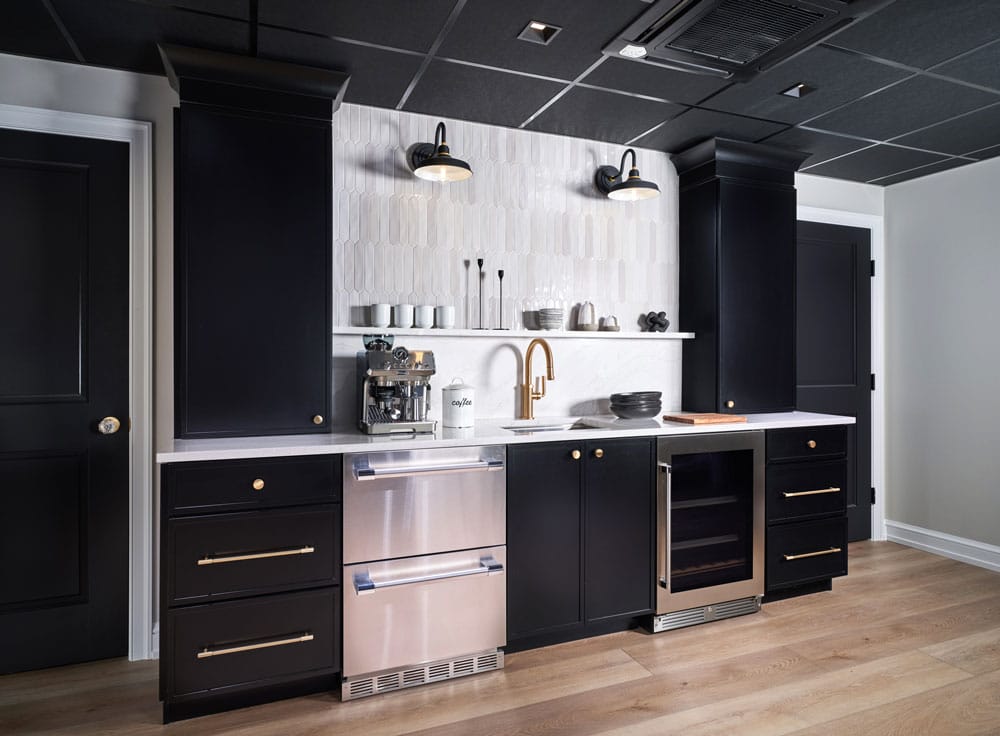
In addition to a movie theater and a play space, the basement includes a kitchenette. “Features such as beverage refrigerators and a snack bar make this basement a go-to spot for family movie nights or casual get-togethers,” van de Rijn says.

