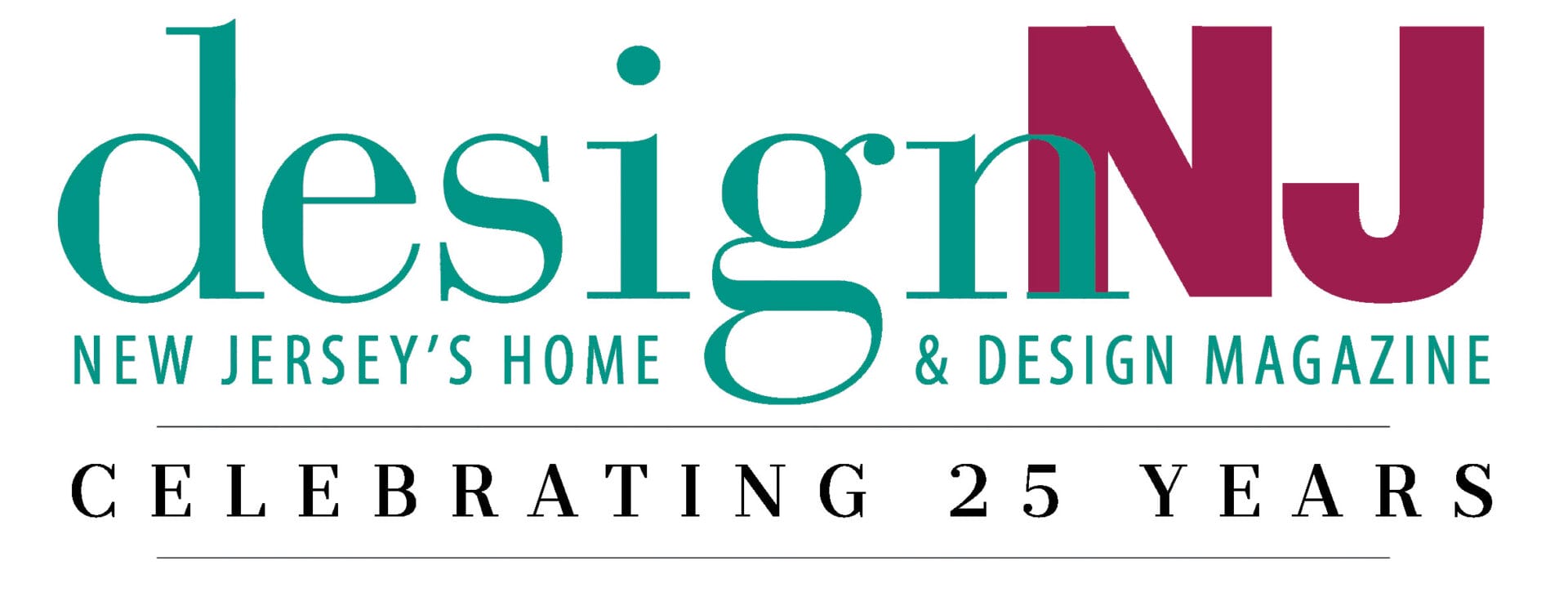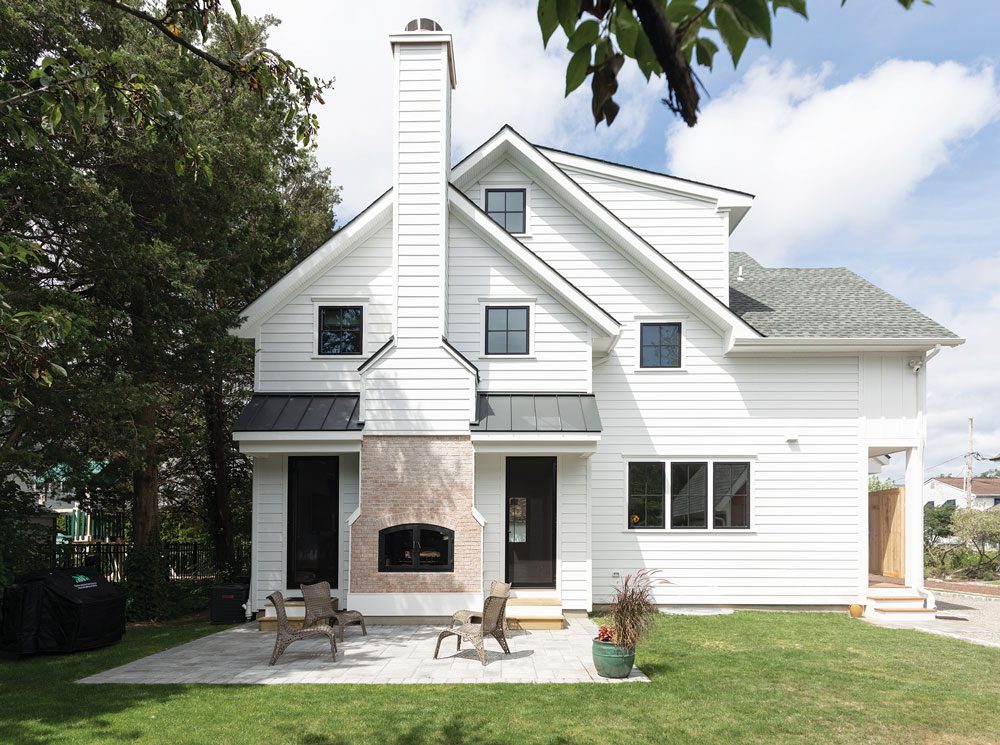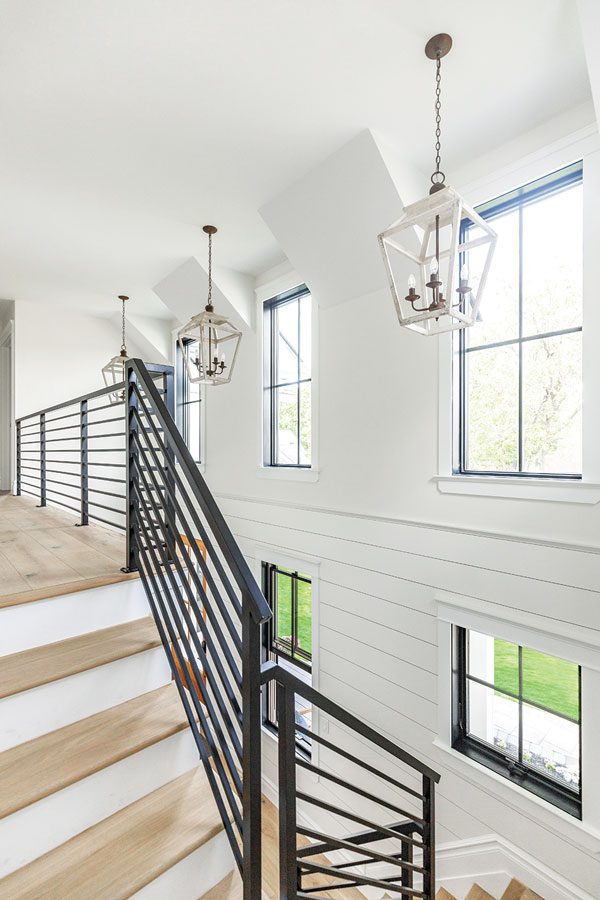A new Modern Farmhouse makes the most of an unusual lot
Writer Marirose Krall | Photographer Axial Creative | Architect Brendan McHugh, AIA, NCARB, and Lara Garnant, Associate AIA | Location Spring Lake, NJTucked away in the corner of a dead-end street, it’s situated to maximize interior square footage and exterior play areas
CLICK HERE TO SIGN UP FOR OUR DESIGN DIGEST NEWSLETTER
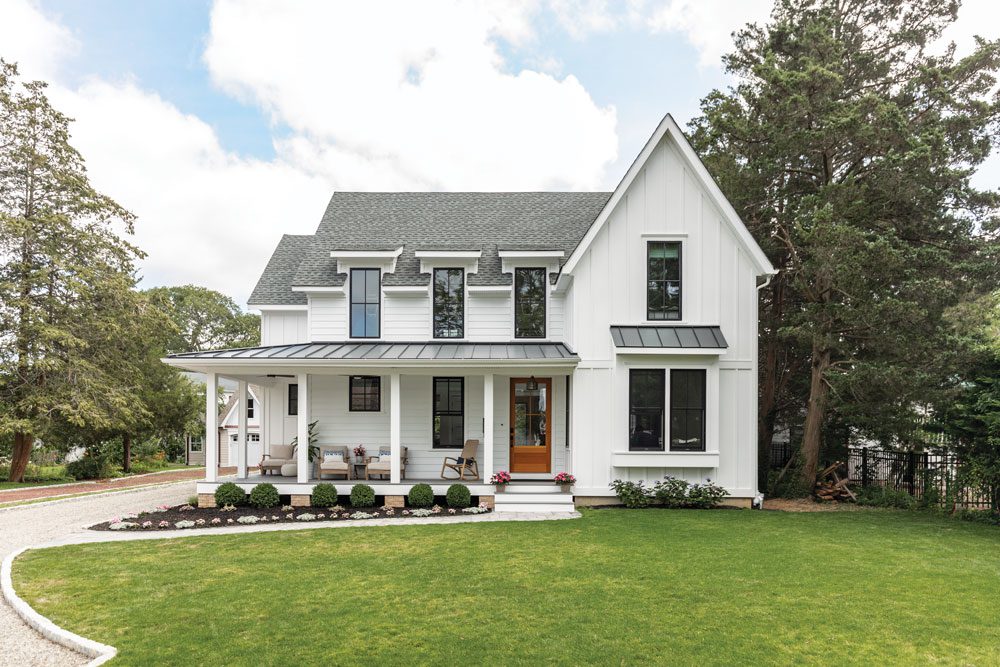
This version of Modern Farmhouse style features an exaggerated gable at right and dormers that break through the roofline.

Brendan McHugh, AIA, NCARB
President & Owner
McHugh Architecture
Manasquan | 732-722-7737
McHughArchitecture.com
‘To contrast with the busy nature of today’s fast-paced culture, the homeowners sought a place where they could live simply with the comfort of modern conveniences,” architect Brendan McHugh says of his clients, Tom and Myra Doyle. “They found that place on a quiet, empty lot nestled at the end of a street in the picturesque town of Spring Lake.” McHugh, president and owner of Manasquan-based McHugh Architecture, along with colleague Lara Garnant, created a space that would meet the Doyles’ needs indoors and out.
As far as aesthetic, Garnant says, “The clients were attracted to a Modern Farmhouse style, blending traditional farmhouse elements with some more contemporary design features.”
Design New Jersey: Which elements of this home represent Farmhouse style? Which are more contemporary?
Brendan McHugh: On the exterior, Farmhouse-style elements include the gabled roof, the large, L-shaped front porch and the board-and-batten siding. We added a modern twist with the exaggerated front gable end that’s steeper than the traditional 45-degree angle. Inside, we used a shiplap finish for the walls, rustic wood accents, wide plank floors and a farmhouse sink against a simple color palette that’s more modern and muted. This allows the black windows, with their thin profile and mullions, to pop.
DNJ: You used two kinds of siding. What was the inspiration for that decision?
Lara Garnant: We were looking at the whole composition of the exterior. By adding a mix of textures, we could create a subtle layer of interest while respecting the simplicity of the overall geometry. The verticality of the board-and-batten siding also helps differentiate the end portions of the exterior from the horizontal lap siding at the center as well as from other horizontal elements such as the front porch roof.
DNJ: Discuss the unique roofline above and between the second-floor windows.
BM: The design concept was to let a lot of natural light into the entry. We also wanted to give the two-story foyer a really vertical feel. By breaking through the roofline with windows and wall dormers, we could accomplish both of those goals while also adding drama to the exterior composition.
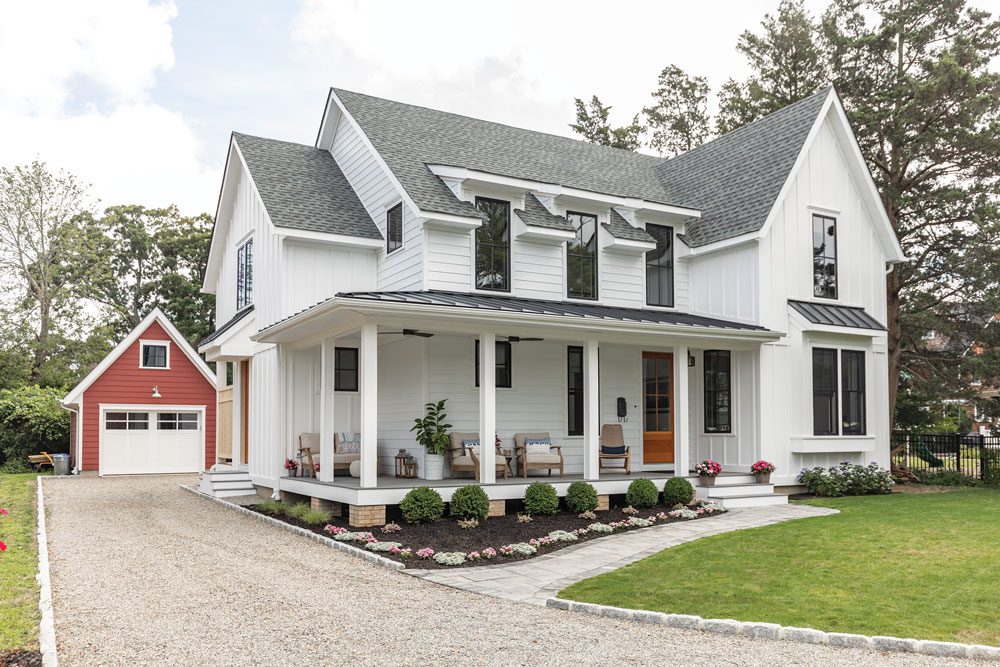
“By not attaching the garage to the house, we were able to maximize the width of the home. We tucked the garage slightly behind and oriented the house to maximize the interior square footage and optimize the rear and front outdoor spaces,” Lara Garnant explains.
DNJ: What features were the owners looking for in their new home?
LG: The clients wanted a dramatic entryway that emphasized the full height of the structure. As mentioned, we created a two-story foyer that brings in an abundance of light. The staircase, with its simple, black metal railing, becomes an accent to the neutral color palette in the space. They also wanted an open-concept floor plan with a family-style kitchen.
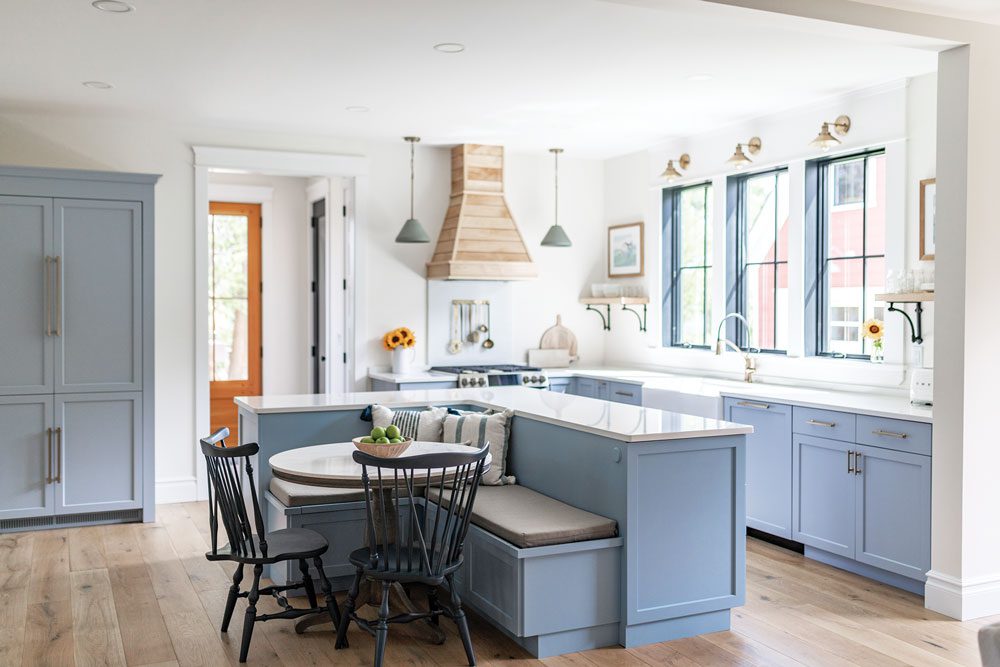
“The kitchen features an L-shaped island that integrates a fixed bench for an eat-in table to promote family-style dining,” architect Brendan McHugh says. “It’s a casual approach to an eat-in area that’s very convenient with its proximity to food-prep and clean-up areas.”
The third item on the client’s wish list was a double-sided wood-burning fireplace in the living room that could be enjoyed from inside and outside. A unique feature of this fireplace is that it not only heats from its single-point location, but it also has ductwork that extends into the ceiling and distributes heat to the whole open-concept living space, making it very efficient and functional.
DNJ: Did the project present any challenges? How did you address them?
BM: There were several logistical issues that arose as a result of the position of the lot. The property had been subdivided from a larger piece of land so it lacked certain functional characteristics. For example, the street “dead ends” at the side edge rather than the front of the property; if this were a standard cul-de-sac, the home would face the street. So designs for laying out the house and the traffic flow for vehicles on the site needed to be thought out creatively. We handled this unique situation by positioning the driveway to allow entry from the road. The driveway leads to the home’s side entry, mudroom, pantry and kitchen.
LG: By creating a turn-around area at the driveway entrance, we could place the length of the driveway tightly along the same side of the property. This gave us the ability to establish more functional play areas at the front and back of the house; it also allowed us to keep the mature evergreen tree screen, thus enhancing the semiprivate feel of the property.
Overall, by siting the house where we did, we 1) respected the trees, 2) created a front yard that was more private and 3) allowed the rear yard to be more of an entertainment zone. Most importantly, the family is happy with their dream home that they built on this unique lot in their ideal town.
EDITOR’S NOTE: The article appeared in the June/July 2024 issue of Design NJ under the headline “Tucked Away.
To enjoy another Modern Farmhouse-style home, visit “A Farmhouse With Modern Flair.”
