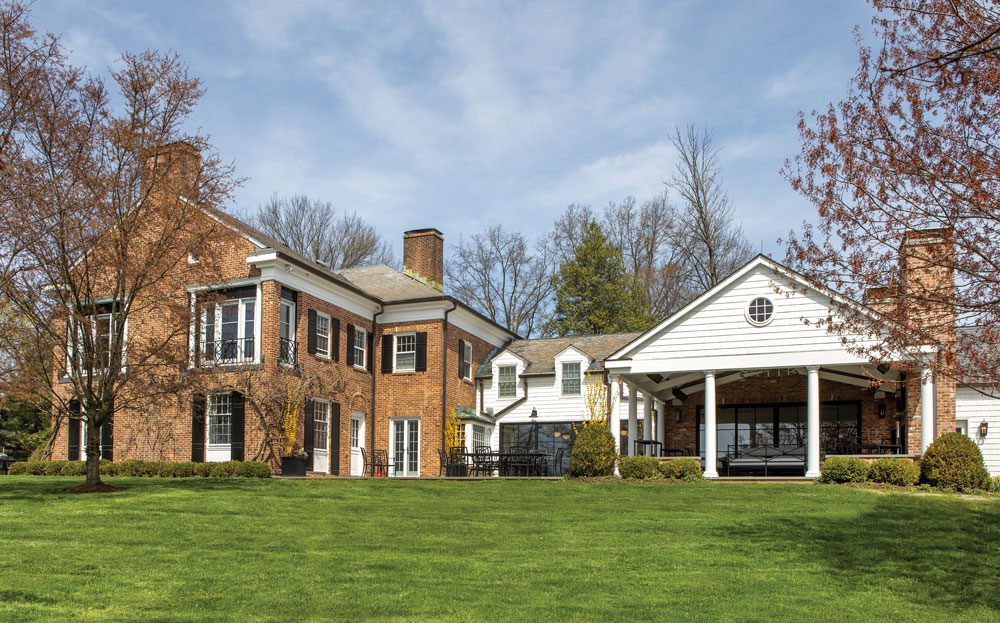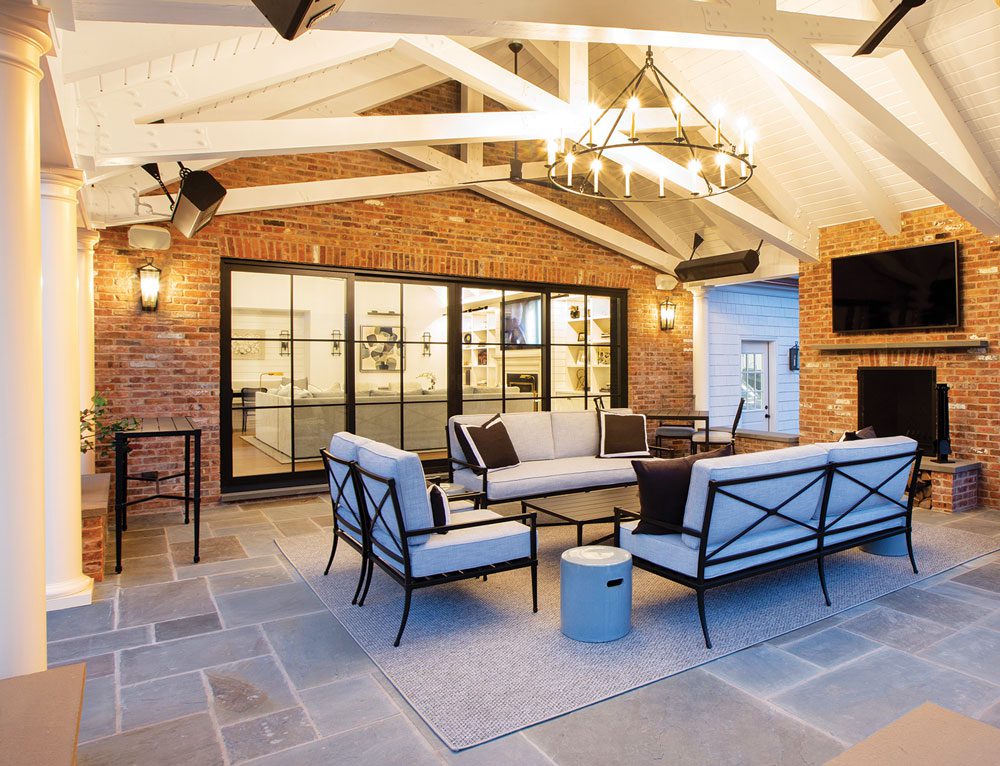A Princeton Home Gets Reconfigured
Writer Marirose Krall | Photographer Tom Grimes | Designer Christina McCabe deForest Keys | Architect Glen Fries, AIA | Location Princeton, NJRooms were renovated and relocated and a pavilion was added
The owners of this stately Princeton home were looking to accentuate their already beautiful residence. “They’re a vibrant, active young family. They entertain often and wanted room to expand,” says Glen Fries of Princeton, New Jersey-based Glen Fries Associates Architects. Christina McCabe deForest Keys of Bryn Mawr, Pennsylvania-based MCMC Design, who’d previously worked with the family on the interior design of the rest of the house, adds, “The goal of the project was to renovate the kitchen, add adjacent indoor and outdoor family living space, and create better traffic flow and organization around the kitchen.”
Design NJ: What was the scope of work?
Glen Fries: The project involved the renovation of the existing kitchen; the relocation of the mudroom, laundry room and powder room; and the addition of a family room and a covered outdoor pavilion with access to the backyard. It presented a complex challenge because, for the interiors, we had to work within the home’s existing footprint to transform the layout and add a room. It was a bit like putting a jigsaw puzzle together while ensuring the finished product’s design would respect the architectural integrity of the house.
DNJ: What is the style of the home?
GF: It’s a neo-Georgian Revival. The features of this home that exemplify that style include the broad, red-brick walls and crisp, symmetrical arrangements of wooden-sash windows framed by black shutters.
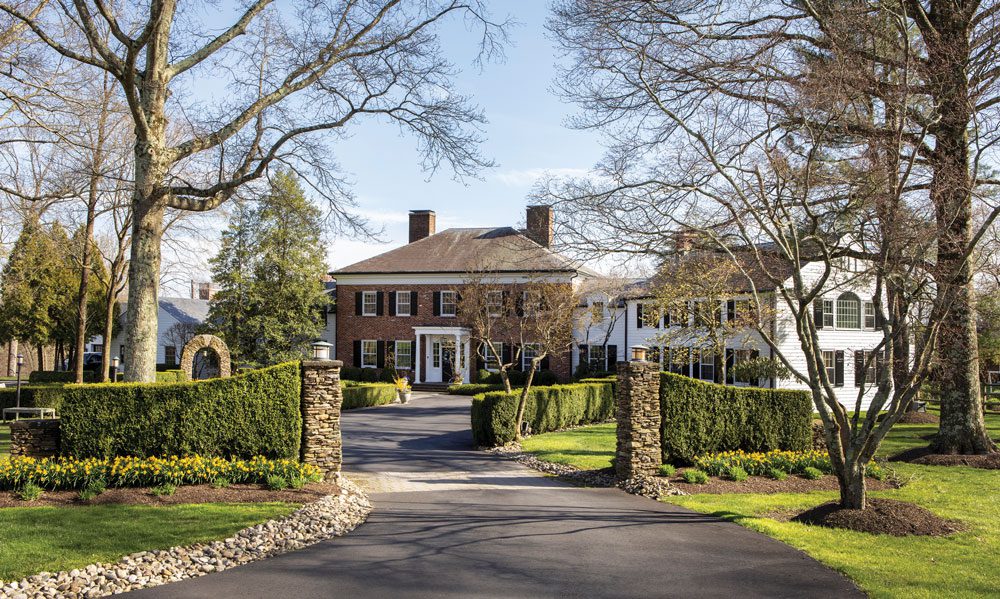
The style of this Princeton home is neo-Georgian Revival, exemplified by red-brick walls and symmetrical, wooden-sash windows framed by black shutters.
DNJ: How did that style inform the material choices for the addition?
GF: We used aged brick on the family room addition to ensure that it would blend with the original structure. The white shingle siding is new, but it was chosen to match the home’s existing white-shingled wings. The new roof is slate to match the existing roof.
DNJ: There are “tabs” on the slate roof over the pavilion. What is their function?
GF: Those are snow guards. A slate roof is very slippery. Snow guards hold the snow on the roof to prevent it from sliding and breaking the gutters off.
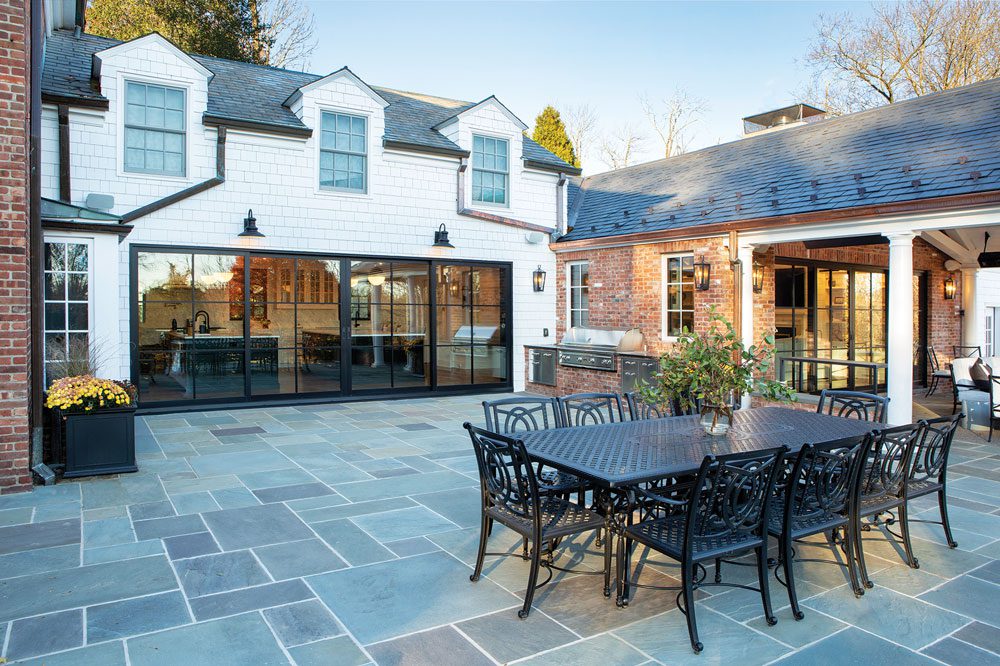
An existing patio was renovated to accommodate the addition. “We took up the pavers and reused them to create the new patio,” architect Glen Fries explains. Steel-frame doors lead from the patio to the kitchen. “It was an opportunity to inject modernity to the back of the house,” designer Christina McCabe deForest Keys says.
DNJ: What was the interior design goal for the new spaces?
Christina McCabe deForest Keys: The goal was to make the house feel light and spacious but also comfortable and rooted. The clients like the traditional feel of the house but wanted to take this new renovated wing in a slightly more modern direction.
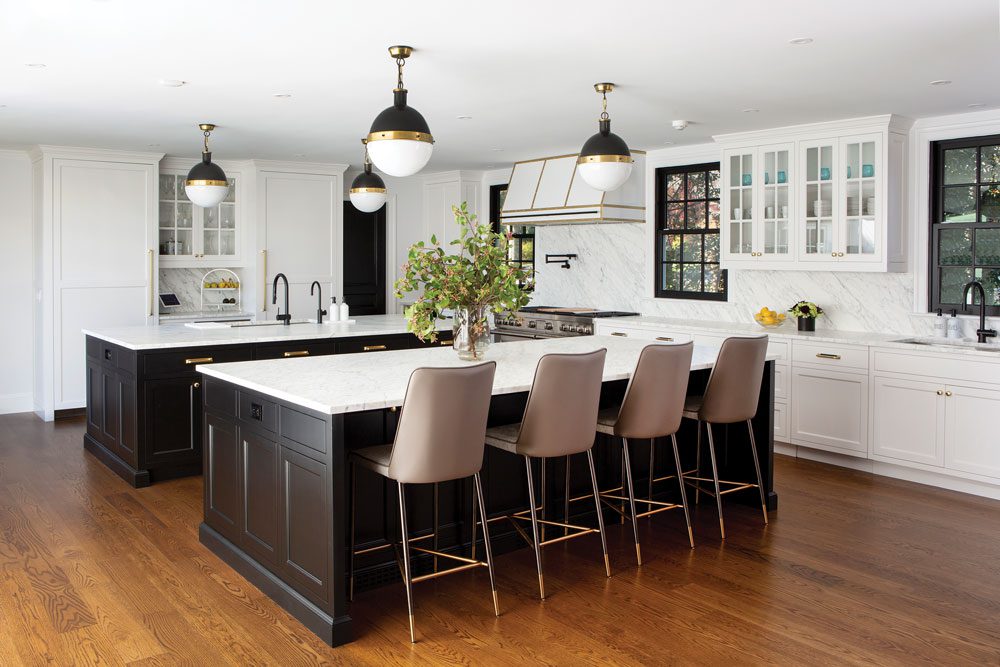
Black accents in the kitchen coordinate with the trim on the windows and with the furniture on the adjacent patio. The black islands help ground the kitchen so it doesn’t feel too light, designer Christina McCabe deForest Keys says.
DNJ: How did you achieve that goal?
CMDK: We kept the furniture streamlined yet classic and tailored, which felt appropriate for a home of this vernacular. We also found certain furniture and light fixtures that are quite sculptural. The clients gravitate to a fairly neutral palette, preferring blues and grays, so we added warmth with brass accents and included textural fabrics for depth and contrast. We also added steel-frame doors to the kitchen and family room, which was a new material for this home and a more modern approach to the back side of the house. It added the right contrast and level of modernity. We repeated black on the inside of the kitchen and family room windows — as well as on the kitchen islands and light fixtures — to help ground the kitchen so it wouldn’t feel too light. The black accents tie the space to the outdoor furniture. While black can read modern, it has been commonly used in much older historic homes, and it feels equally appropriate with the traditional nature of this house.
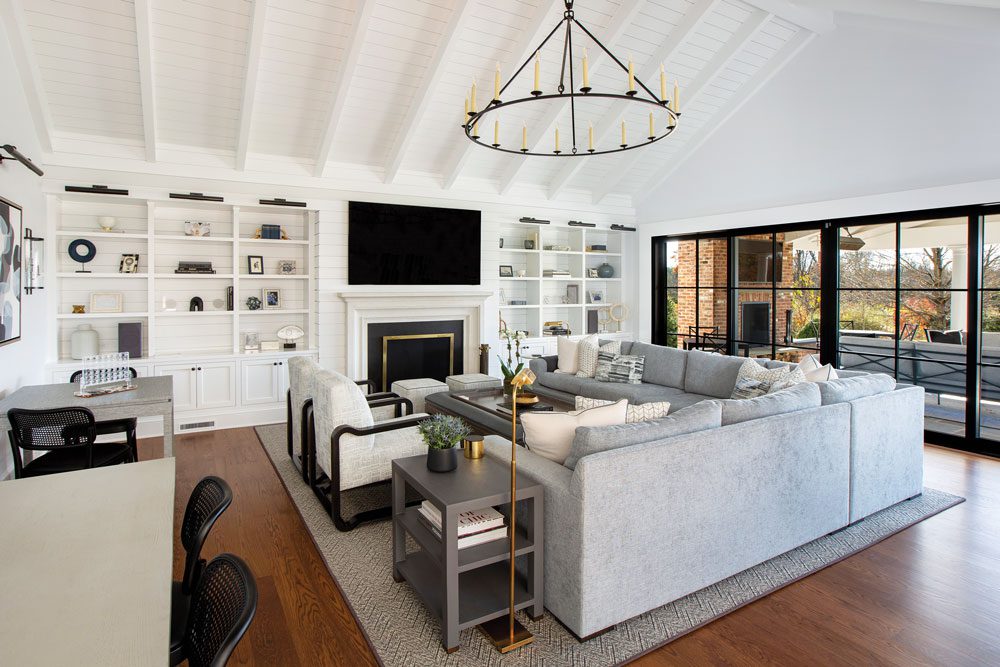
A peaked ceiling in the family room creates an airy atmosphere and mimics the peaked ceiling in the pavilion outside the sliding doors.
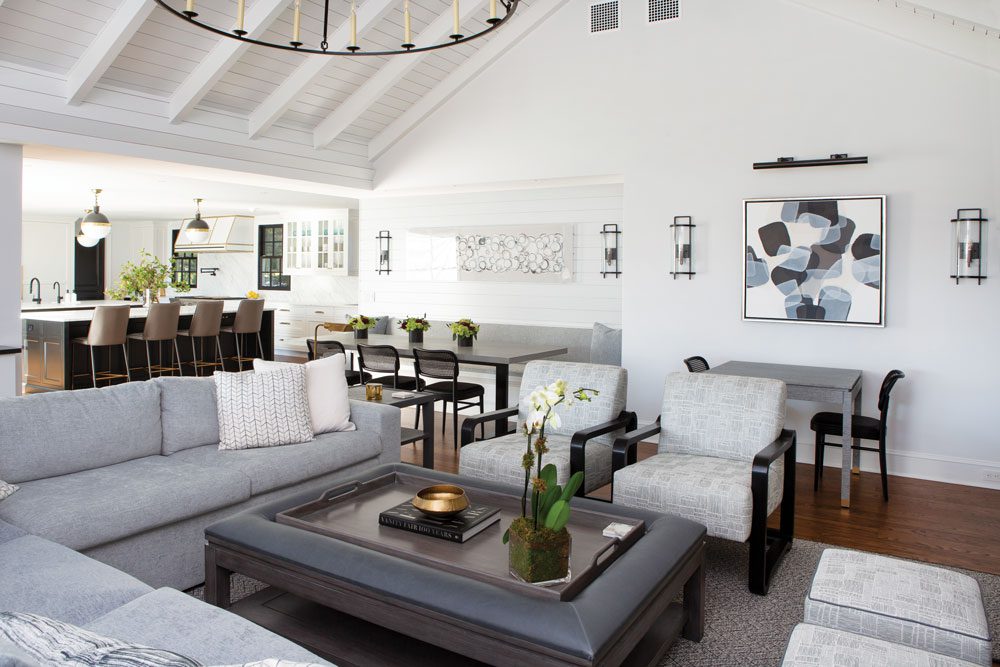
The new family room opens into the kitchen. A dining table is tucked into a corner for casual meals.
DNJ: How did the layout change?
CMDK: The kitchen remained mostly where it was, but some walls were moved. The original kitchen was not laid out well — the only point of access was from the dining room. The clients needed a much-better-designed kitchen, family office and pantry space, allowing for lots of storage and better traffic flow. We found space in a family office/art room that only had access off the main entry and created a walk-in pantry, which the clients did not have before. The family office now connects the main entry to the kitchen, creating much better flow. The house was also lacking a family room off the kitchen. We were able to use some of the previous mudroom space as well as an old greenhouse.
Overall, this home has great bones and, throughout the project, we were sensitive to the Georgian style and made thoughtful, appropriate design decisions that also created spaces that are more livable for a modern family. The new layout is cohesive and flows together really well.
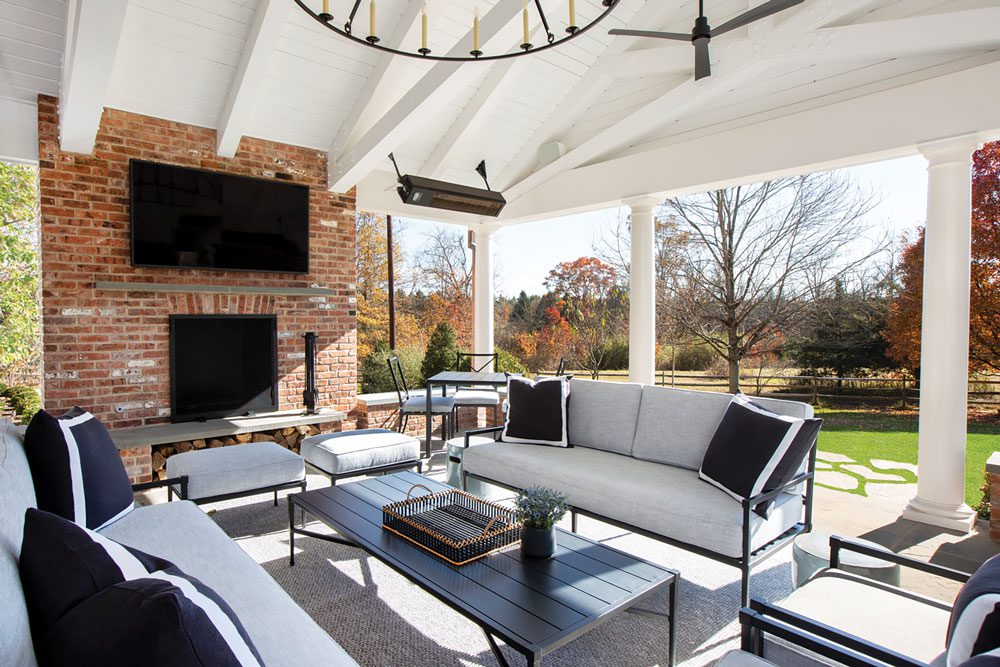
The pavilion features a fireplace and ceiling-mounted heaters, making it suitable for year-round use.
EDITOR’S NOTE: The story was published in the August/September 2024 issue of Design NJ under the headline “Changing Spaces.”
For more on updating an older home, see “Urbane Update,” City Dwellers Find a Tenafly Home With Room To Spread Out and Entertain,” “Updating a Circa-1905 Home,” “Midcentury Spirit at a Morristown Home” and “A Redesign Honors a Home’s Classic Roots While Meeting a Young Family’s Needs.”



