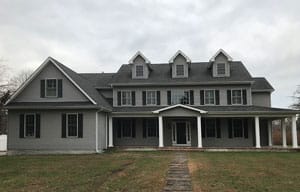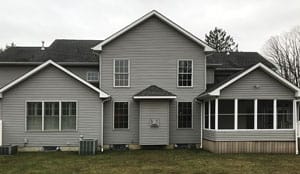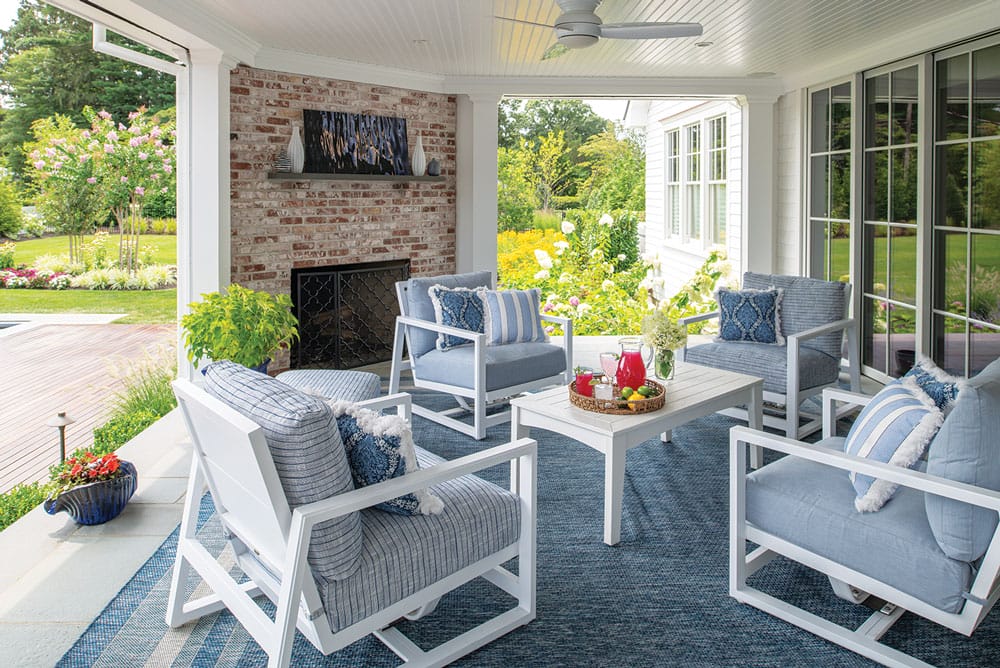A Renovation Redefines Relationship Between Indoors & Out
Writer Marirose Krall | Photographer Patricia Burke | Architect Brendan McHugh, AIA, NCARB, and Lara Garnant, Associate AIA | Interior Designer Thomas Vinges | Builder Longview Construction LLC | Town Wall Township, NJThe new spaces create comfortable connections
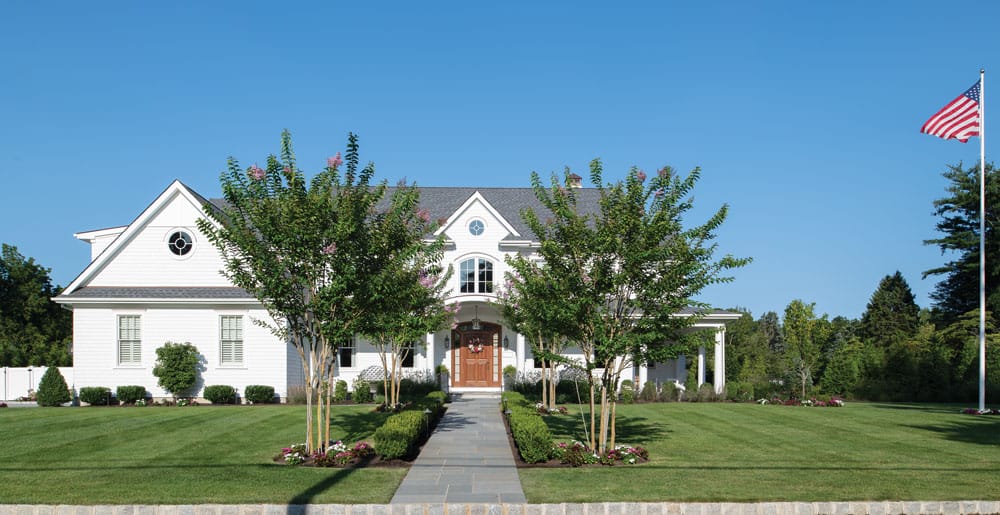
The exterior of the home was completely transformed with a new roofline as well as new windows, siding, trim and roofing. “The builder, Michael J. Long, was a great collaborator with us,” architect Brendan McHugh says.
Built in the mid-aughts, this Wall Township home wouldn’t be considered “old.” Still, according to Brendan McHugh of McHugh Architecture in Manasquan, “It had a dated feel to it. The size of spaces, the flow between rooms and the disconnect from the inside to the outside were awkward. It also lacked character and quality finishes.” McHugh and colleague Lara Garnant stepped in to bring the property more in line with the homeowners’ vision.
Design NJ: What was the scope of the project?
Brendan McHugh: The home needed to be reimagined with a full renovation and a rear addition to fit the clients’ lifestyle. We completely reworked the layout and moved interior walls. We designed an addition that expanded spaces on the first and second floors. The façade and the roofline were transformed with new windows, doors, dormers and materials, including shingle siding, trim and copper flashing. Outdoors, we concentrated on entertainment with a focus on indoor/outdoor living spaces, including a screen porch with a fireplace, a pool, a pool house and a bar.
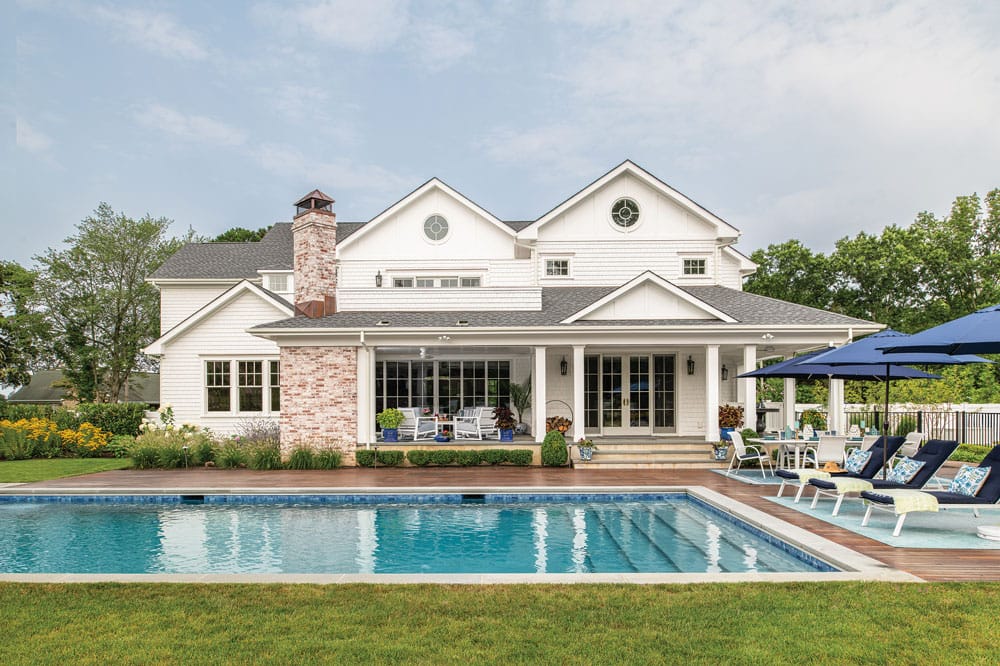
“The addition expanded several spaces at the rear of the home on the first and second floors,” architect Lara Garnant says. The area at right behind the black fence is a dog run.
DNJ: How did the architecture of the home change as a result of the renovation?
Lara Garnant: The existing home was Colonial style. The redesigned home is Shingle-style Revival. Elements of that style include the shingle siding, multiple window shapes, brackets, the proportions of the doors and windows, multiple rooflines with gables and dormers, and wraparound covered porches. White shingles with white trim, contrasting copper details and board-and-batten gable-ends offer a fresh take on Shingle style.
DNJ: How did you ensure that the addition merged well with the original structure?
BM: Though the addition happened at the rear and side of the house, we replaced all of the trim, siding and windows to unify the whole. We added an L-shaped rear porch to complement the existing L-shaped front porch. We integrated Shingle-style Revival details around the whole façade so it feels harmonious and contiguous.
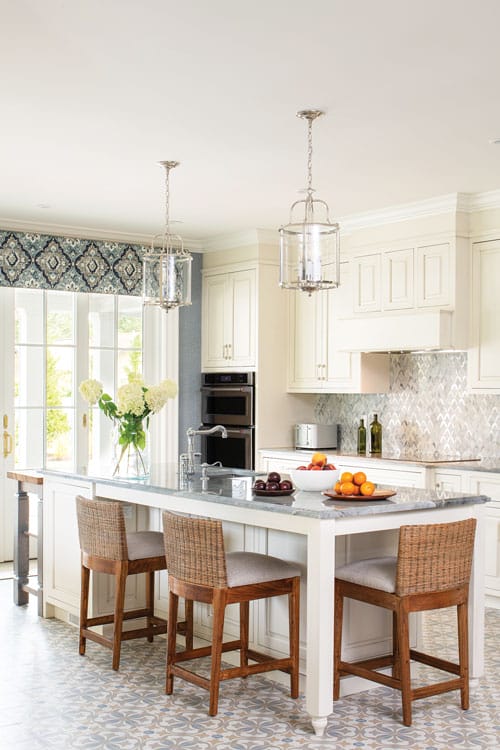
A new sliding door in the kitchen offers easy access to the backyard. Interior design is by Vinges Design Group.
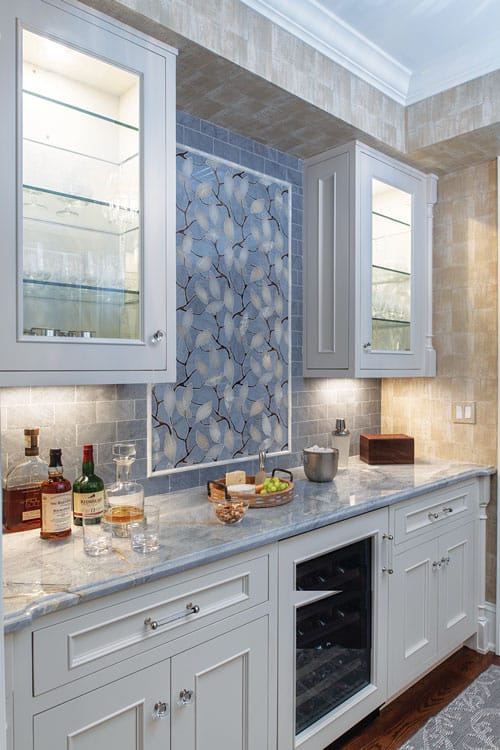
The renovation included creating a butler’s pantry in what was formerly open space between the dining room and the great room (now the family room).
DNJ: How did the interiors change?
LG: The proportions of the previous spaces made them feel overwhelming. To address that, the ceiling in the living area was lowered from 18 feet to 9 feet. That alteration allowed space to accommodate a primary bedroom suite with a cathedral ceiling, a balcony and an outdoor shower above the expanded living area. On the first floor, we used glass doors in the kitchen and family room to connect the indoors to the outdoor porch. Originally, these spaces were disconnected from the backyard; now people can see outside and move freely between inside and backyard entertainment areas.
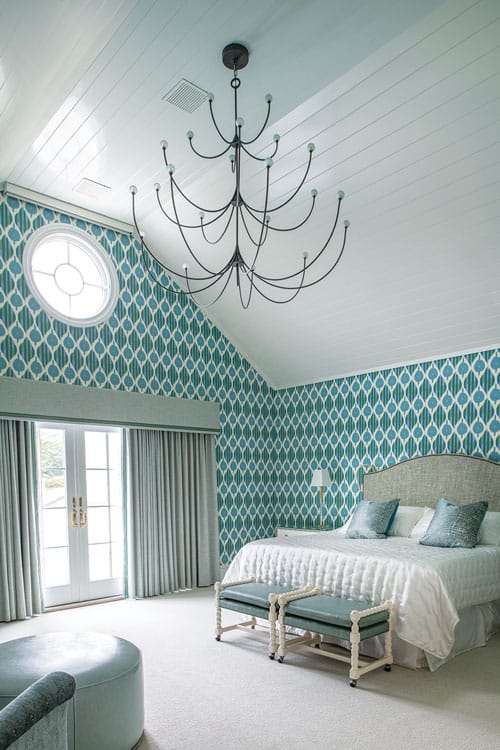
The new primary bedroom features bold, graphic wall covering. The space beneath the cathedral ceiling is filled by a large chandelier.
DNJ: The exterior also changed pretty dramatically.
BM: At the front of the home, we created a focal point to welcome people to the front door. This included a bump-out, curved porch roof, an arch-topped window and a new gable roof with a circular window. The existing backyard was a blank slate. We added a screened-in porch, a pool and a pool house with a bathroom, outdoor shower, covered seating area, wet bar and television. Our intent was to integrate the indoor spaces with the outdoor spaces. The screen porch provides a space just off the kitchen and family room for entertaining rain or shine. When you step down from the rear porch onto the decking around the pool, it feels like the entire backyard is your outdoor living room because you’re enveloped by structures around you—the pool house, the porch behind you, the pool and the landscape boundary around the yard. The landscape design complements the architecture, providing pops of changing color, privacy and softened edges, enhancing the overall mood of the property.
EDITOR’S NOTE: This article first appeared in the August/September 2025 issue of Design NJ under the headline “Creating Connections.”
For more articles on home expansions, see “A Century-Old Home Is Expanded To Meet a Modern Family’s Needs,” “Storm Photo Inspires Redesign of a Hoboken Brownstone,” “A Princeton Home Takes Advantage of the View” and “A Custom Blend.”

