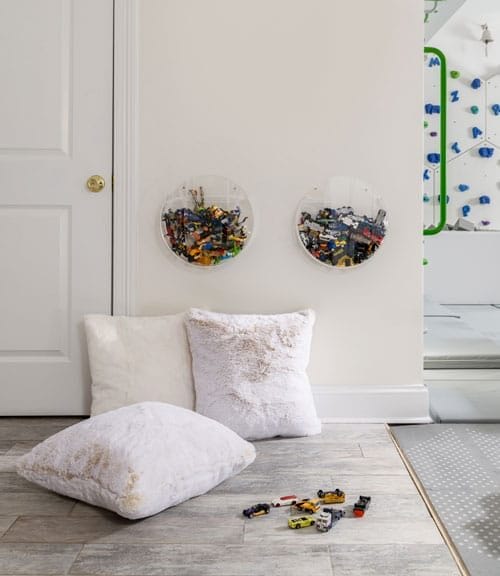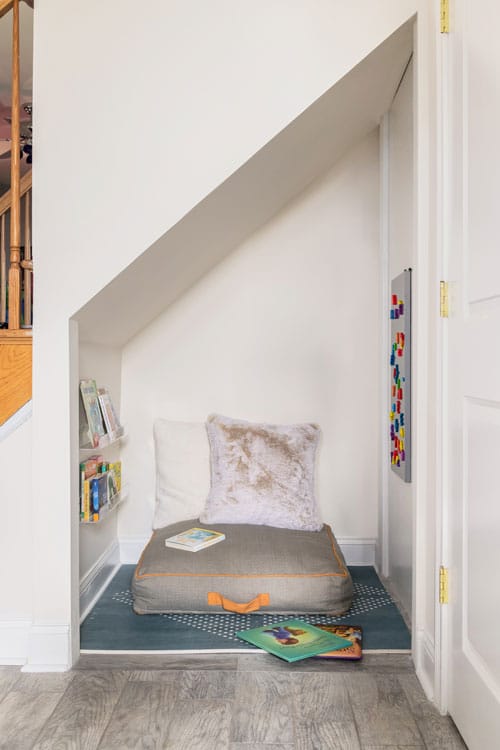A Sensory Play Space in Teaneck
Writer Marirose Krall | Photographer Meghan Balcom | Designer Beatrice Tokayer | Location Teaneck, NJIt offers fun for all ages and recreational styles

Leafy trees, airborne birds and a squirrel situated on a branch make up the mural at the entry to the basement space.
The owner of this Teaneck home wanted to transform her basement into a play space that would be welcoming for her family as well as any neighborhood kids who might stop by. She turned to Beatrice Tokayer to help her create a space that would address and elevate the unique qualities of each child.
Tokayer focuses much of her work on designing spaces that accommodate a wide variety of physical and sensory needs. The designer, owner of Englewood-based BRT Interior Design, researched the topic deeply when one of her own children was diagnosed with a sensory processing disorder. “I redesigned his room and created a sensory gym in our house, and it was a tremendous improvement.”
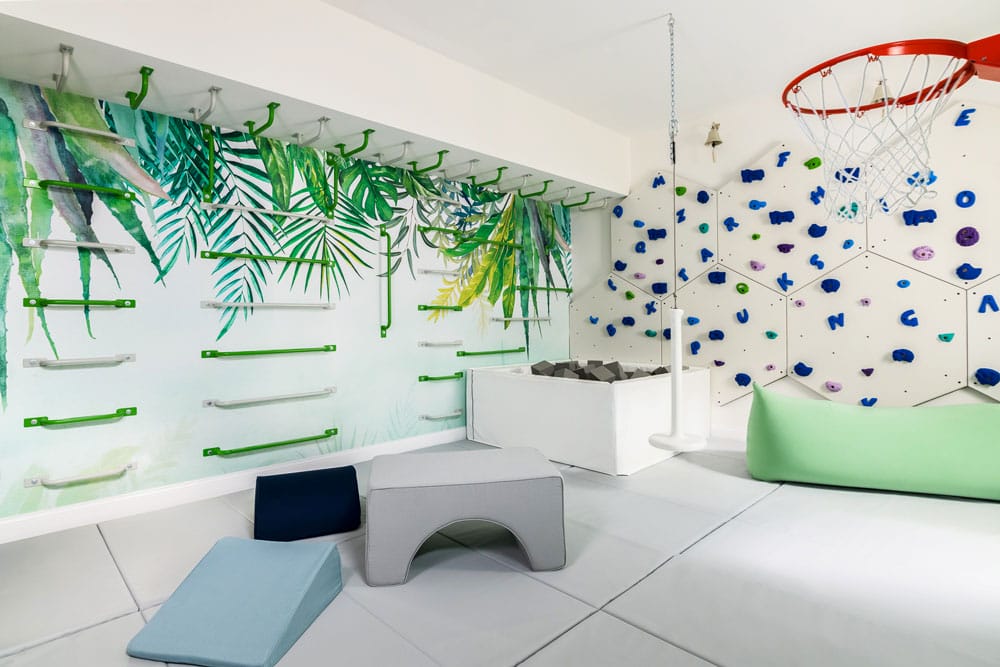
Monkey bars on the reinforced soffit lead to a foam pit and a rock wall. Gymnastics pads on the floor help to keep climbers safe.
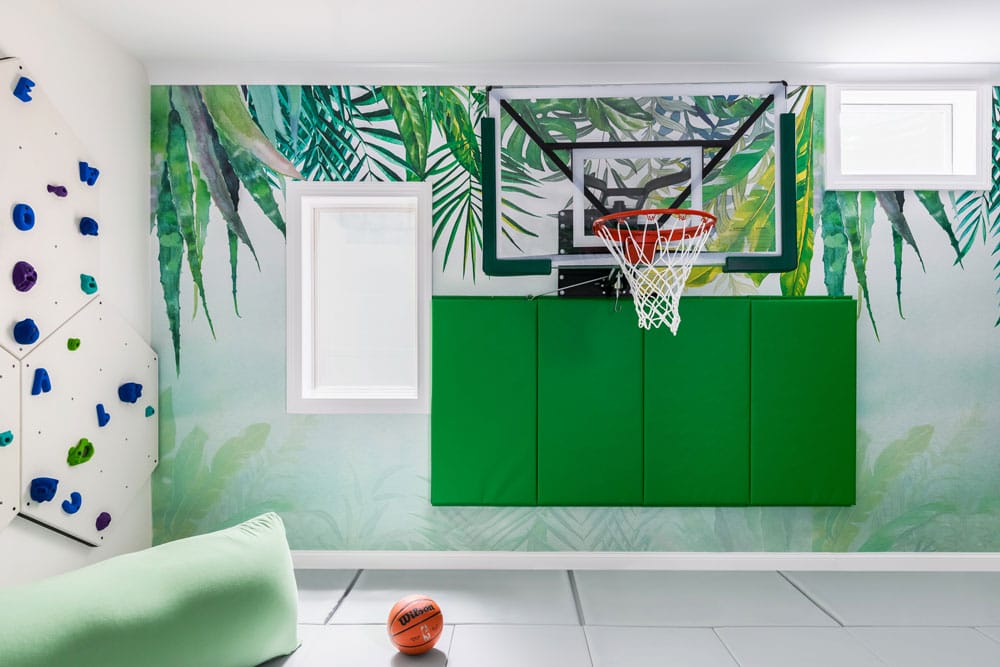
The basement ceiling is higher than standard — 10 feet — leaving ample space for playing basketball.
This playroom, which Tokayer says was designed to encompass a wide range of requirements, has a jungle theme, complete with trees on the stairwell wall and tropical leaves along the walls. “I wanted it to be like a welcoming forest where the kids come to play. That lines up with my interest in biophilic design — bringing the outdoors in. When you spend time outdoors, you feel better because you’re connected to nature. I didn’t want this space to feel like a basement — it doesn’t feel dark and gloomy.”
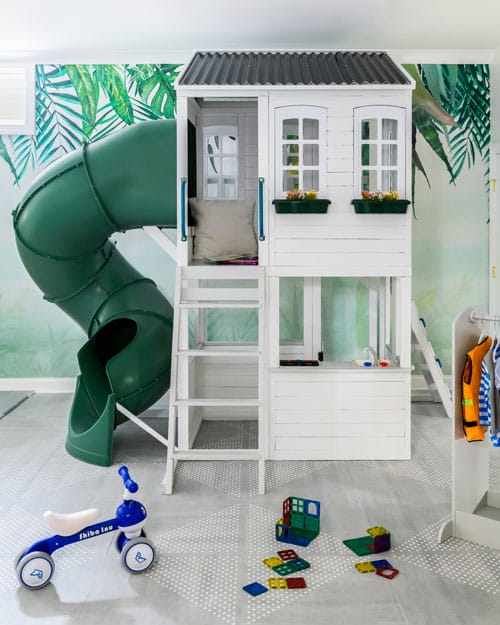
An outdoor playhouse was modified for indoor use by securing it to the floor so it would remain stationary during playtime.
Instead, the expansive space is bright and inviting, with assorted zones dedicated to different types of play. “Sometimes, if a playroom is large and there are things everywhere, then kids — particularly kids with ADHD or sensory needs — can get overstimulated. If they see too much going on, they can shut down and not want to play with anything.” The solution, Tokayer explains, is dividing the room. “By strategically portioning it off, you’re allowing kids to visually organize the space. You can prolong a child’s attention span, creating a flow in the space so they’re able to go from one place to the next in a more organized way.”
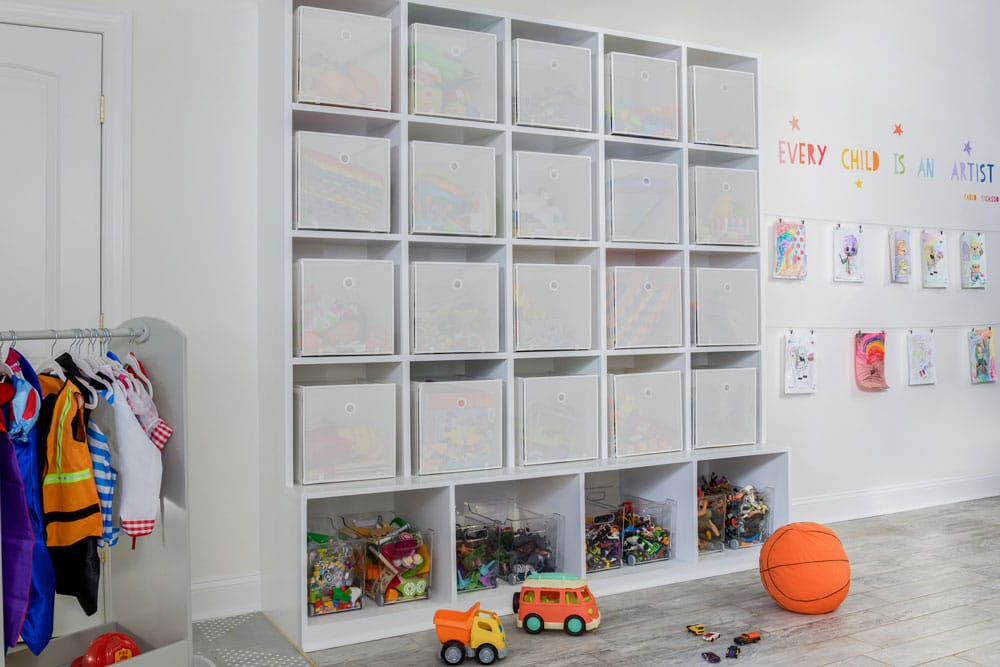
Tokayer designed storage cabinets to ensure that toys were easy to get to while maintaining organization. “We added a little ledge at the bottom so kids could step up and access some of those bins on their own, safely. It fosters independence.”
The “active zone” includes a basketball hoop and a playhouse with a slide. There’s also a rock-climbing wall (complete with bells to be rung by those who reach the top) and a “jungle gym” area featuring bars on a wall and along a soffit — a project that required reinforcements. “The challenge with those monkey bars is that there was no support to hang them up,” Tokayer says. “The contractor had to open up the soffit and install additional wood support to securely place the bars. He tested them to see if they were safe by hanging off them himself.” Thick gymnastics pads beneath the bars provide an added layer of protection in case of unexpected falls.
Balancing out the active spaces are the areas designated for more quiet pursuits. Tokayer opened up a space under the stairwell to create a nook for reading or relaxing. “Some kids get overwhelmed and overstimulated and they need a smaller space to regroup and regulate. It’s a cozy space for them.”
To ensure that small toys get put away, Tokayer installed storage solutions conducive to easy cleanup. In one corner, two clear, circular containers hold trucks. On another wall, a built-in storage cabinet wrangles blocks, action figures and other items into 24 cubicles, each holding bins for easy access and easy cleanup. “It’s an organized mess,” Tokayer says, which works for adults as much as children. “It makes us feel anxious as parents when we see too much clutter.”
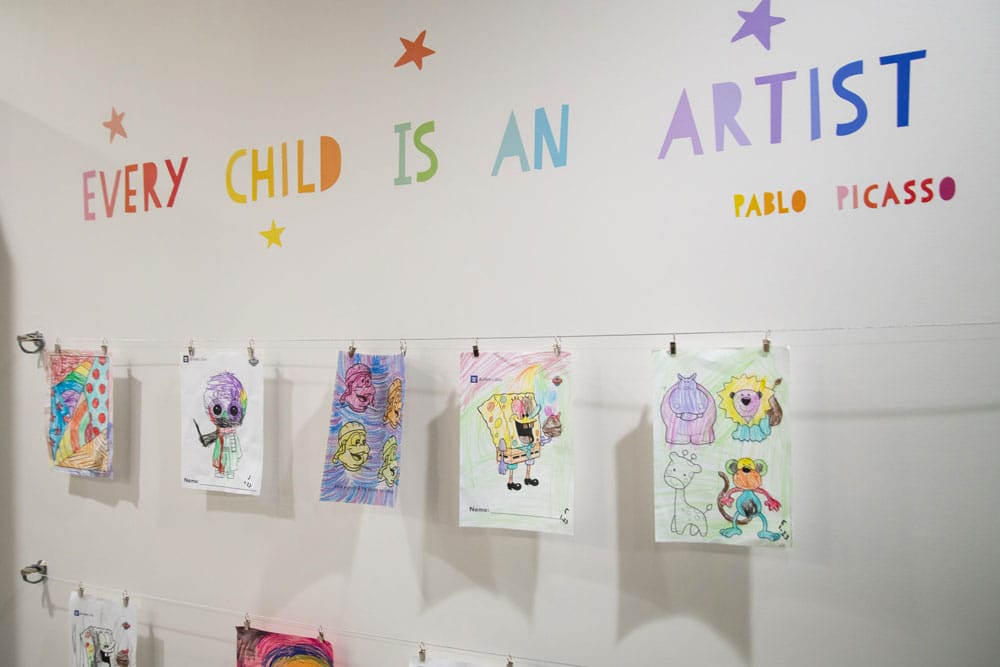
A wall near the stairs became a gallery for kids’ creations. “Kids feel proud when their art is displayed,” Tokayer says. “It’s a way to support kids’ self-esteem.”
In fact, Tokayer has had adults ask her to design sensory spaces for themselves. “The way I design spaces now, they don’t need to be solely for individuals with sensory needs; everyone can benefit from design with a sensory psychological perspective.”

