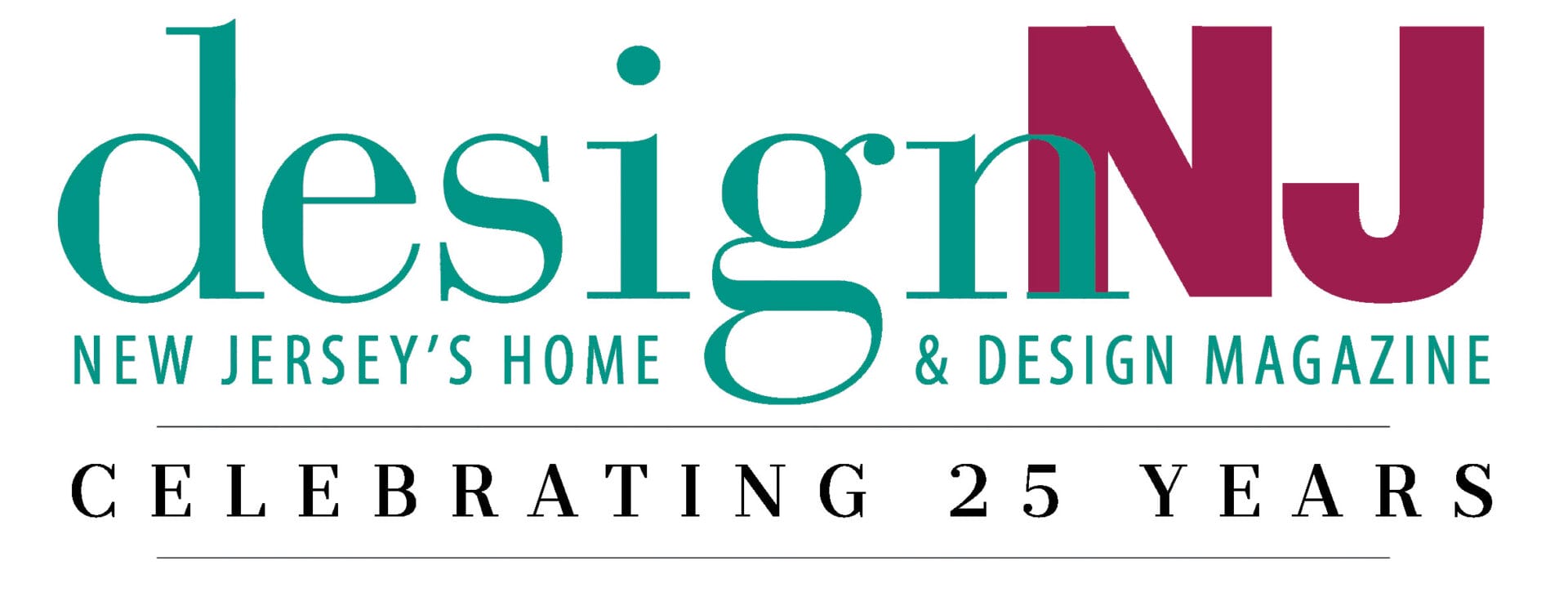A Sweet Renovation
Writer Robin Amster | Photographer Marisa Pellegrini | Designer Marc Goldberg | Location Long Valley, NJ
Designer Marc Goldberg, of Long Valley, New Jersey-based Interiors Matter, transformed the owner’s dated French country kitchen in a sparkling modern white style. The airy and bright atmosphere makes for a “happier space,” he says. To break up the white, the designer chose a dark walnut base for the island and a dark stain on the floor. Chinese Chippendale-style counter stools surround the island.
Design Marc Goldberg Transforms a Kitchen That Was Once Home To a Growing Confection Business
After a North Jersey kitchen got a workout as the original home of a growing handmade chocolate business, the owners decided it was time to upgrade the well-used space to a clean-lined, bright and modern kitchen for the whole family to enjoy.
Interior designer Marc Goldberg of Long Valley, New Jersey-based Interiors Matter explains that his client, John Tompkins, launched JT’s Confections in his home following a successful career on Wall Street. (Think incredible roasted pecan clusters and caramels, the designer says.) When Tompkins moved his operations to a commercial kitchen, he and his wife, Sharon, decided it was time to renovate the kitchen in their home.
They called on Goldberg, who had worked on some smaller projects in their home, to do the kitchen makeover. The project soon grew to encompass virtually the entire back of the house: the breakfast area, mud room and family room in addition to the kitchen “My feeling from the start was that these spaces all flowed together, and a renovation of only the kitchen would not have the design impact of a cohesive design for all of the spaces,” Goldberg says.

ISLAND | The kitchen island is big enough that two large pendant lights above don’t overpower it. BREAKFAST AREA | The breakfast area, which flows into the kitchen, is a two-story space that can accommodate a large solid walnut table flanked by blue upholstered chairs with silver nail-head trim. A custom white lacquer cabinet adds an Asian note.
The Tompkins’ goal from the start was to modernize the spaces, but they also wanted to make them functional as well as family-friendly for their son, daughter and family dog.
The Tompkins’ kitchen was all French country with floral fabrics, painted and distressed furnishings, and rustic accessories. Goldberg recalls a large armoire with painted roosters on the doors, the epitome of that style. The roosters became “but a faint memory” when Goldberg completed the project, he says.
The starting point was the kitchen. In place of French country, Goldberg designed a white kitchen. “There are two types of people,” he says. “Those who love a white kitchen and those who would never allow one—and never the twain shall meet.” The Tompkins proved to be the former.
“I’m not drawn to a kitchen with dark cabinets,” Goldberg says, although, of course, he will design one for clients who want that. But his preference is for a bright, airy design—“a happier space to be in,” he says.
Goldberg selected modern white cabinetry with inset doors and accent glass panels sporting an X design motif. Surfaces include quartz on the perimeter countertops, a marble backsplash in a chevron pattern and dolomite marble with a leathered finish on the island. To balance the white, the designer chose a dark walnut base for the island and applied a dark stain on the floors, which extend throughout the breakfast area and family room.
Although Goldberg was going for a clean, modern vision, he guarded against going too modern. “I never fill a room with all one style,” he says. Given that philosophy, the designer mixed in a healthy dose of earthy accents.
The color palette throughout features bright whites, warm earth tones and shades of blue. Natural grass-cloth wallpaper in the family room and a new stacked-stone fireplace in a range of sand tones adds texture. The furnishings are an eclectic mix, including a chocolate brown sofa and chaise, a polished stainless steel coffee table and an ebonized display cabinet.

MUDROOM | A blue and white graphic wallpaper adds a modern spin to the formerly French country mudroom. A seat under the arched-top window features custom blue cushions with white welting and large throw pillows in complementary fabrics.
In the mud room, Goldberg traded in French country in favor of a bolder look with a blue and white graphic wallpaper over crisp white bead-board walls. A seat under an arched-top window has custom blue cushions with white welting and large throw pillows in complementary fabrics. It all adds up to a surprise for those entering the home through this space, Goldberg says.




