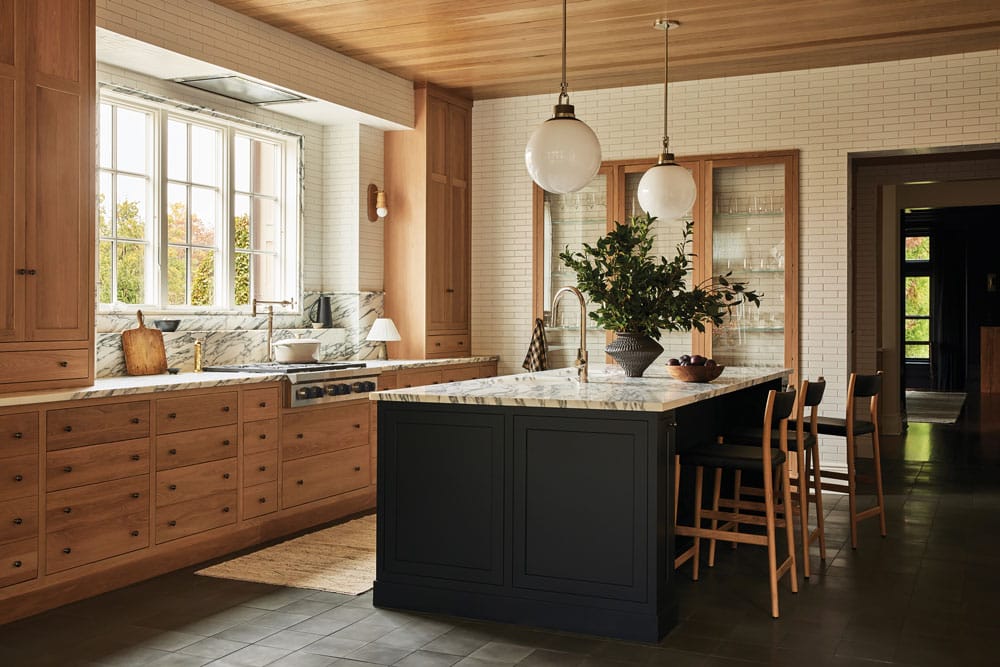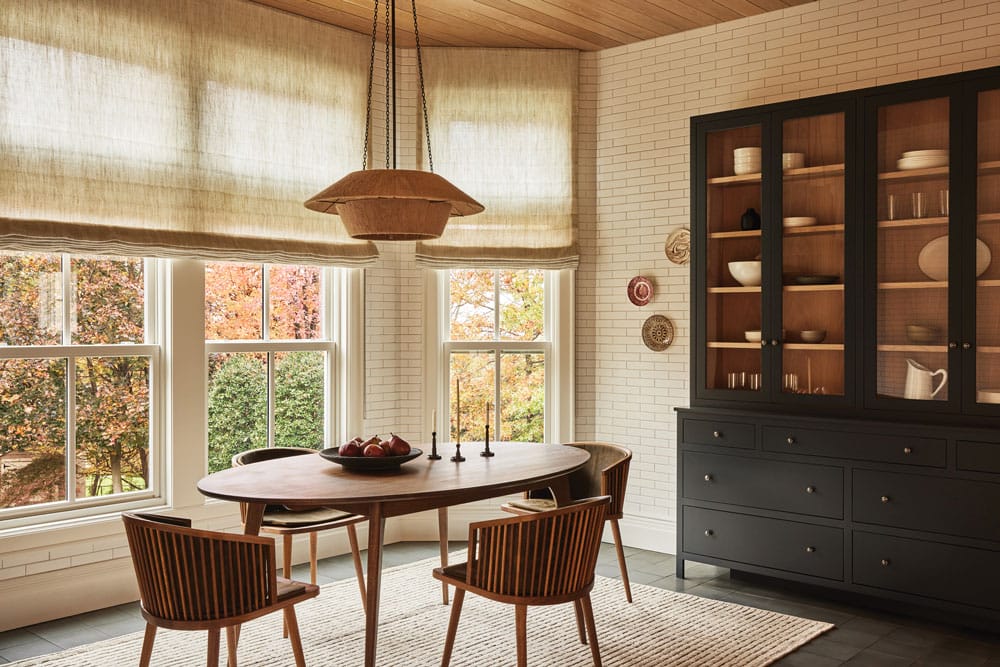A Tenafly Kitchen Merges Several Aesthetics
Writer Marirose Krall | Photographer Nicole Franzen | Designer Maureen Ursino | Location Tenafly, NJIt features traditional elements combined in a fresh way

The kitchen features cement flooring and wood panels on the ceiling, both of which create depth and texture.
An update was in order for the kitchen in this early-2000s Tenafly home. Maureen Ursino explains, “The clients have a young, growing family. We reimagined the layout and design to better suit their lifestyle needs.” The designer, owner of Colts Neck-based Ursino Interiors, describes the particulars. “We positioned the stove in front of the window (where the sink was in the original kitchen) to take advantage of the beautiful views. Two sinks [one is blocked by a floral in the photo] were added to the island.”
The decorative style is an amalgam of various complementary looks, Ursino says. “I generally shy away from labeling rooms as a specific style because much of our design ethos is rooted in balancing several aesthetics.” In this case, Ursino merged furnishings and fixtures to create a fresh take on a time-honored look, using classic materials in an updated way. “We focused on traditional elements with details that lean contemporary with clean lines,” she says.
The room is outfitted with traditional Shaker-style cabinets. Their simple, flat panels create a streamlined, unfussy look similar to that of modern cabinetry. White oak built-ins on the perimeter swing toward the traditional; the soft black color of the island infuses a more modern aesthetic. The wood tones are repeated on the ceiling, where white oak boards provide an unexpected hit of wood that repeats the tones found in the cabinets while offering a pleasing contrast to the white tile on the walls. “We wanted to accentuate the warmth of the white oak cabinetry,” Ursino says. “Carrying material to a ceiling is one of my favorite ways to add warmth to a space. It automatically makes the ceiling part of the design dialogue.”
Also a part of that dialogue are the stools at the island. The Midcentury-inspired pieces have wooden bases that coordinate with the white oak elements and black seats and backs that harmonize with the island color. Above them, bistro-style pendant lighting enhances the cozy vibe.
The countertops are striking, composed of dramatically striated marble that introduces a bold pattern to the space. The selection of that stone, Ursino notes, was based on the clients’ preference for distinct pattern. “The homeowners have a fondness for bold contrast and graphic form,” she says. “We leaned into the heavily veined marble to allow that to be the focal point of the kitchen. The other elements were purposefully simplistic so the overall picture would be easy on the eyes.”
A cabinet along the back wall was also designed to encourage smooth sight-line transitions. The built-in is backed with the same subway tile as the rest of the wall and bordered by white oak door frames, creating an overall look that adds subtle interest while harmonizing with the rest of the space. Several rows of shelves behind glass doors display drinkware — uniform sets of water, wine and cordial glasses that contribute to the room’s orderly feel. “By the time we reworked the layout, we had very little depth on that wall,” Ursino notes. “So we knew that if we did cabinetry there it would need to be quite shallow, and glassware fit the bill perfectly.”
The adjacent dining area reiterates the wood and black tones. It also features elements — such as the rug, dining chairs and ceiling fixture — that add texture, depth and interest, contributing to an overall space that’s streamlined and sophisticated, warm and welcoming.
Editor’s Note: This story first appeared under the headline “Striking Simplicity” in the February-March 2025 issue of Design NJ.
For more home design projects from Tenafly, see City Dwellers Find a Tenafly Home To Spread Out and Entertain; Clean Lines and Open Spaces in Tenafly, NJ; A 1930s Colonial in Tenafly Is a Designer’s Dream; Game Changers; Transcending the Typical; and Formal Follows Function.

