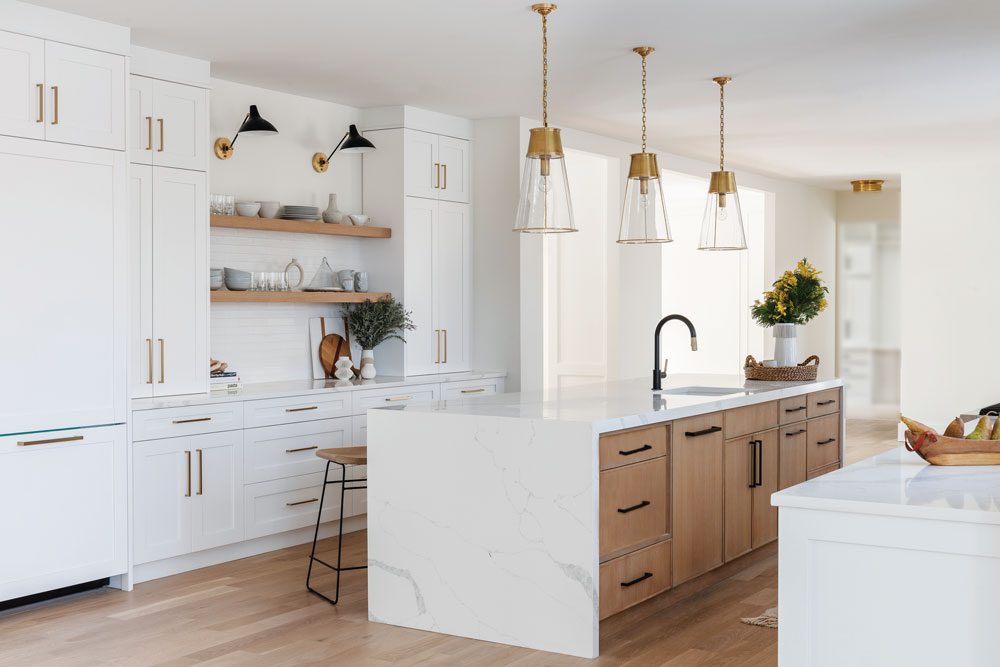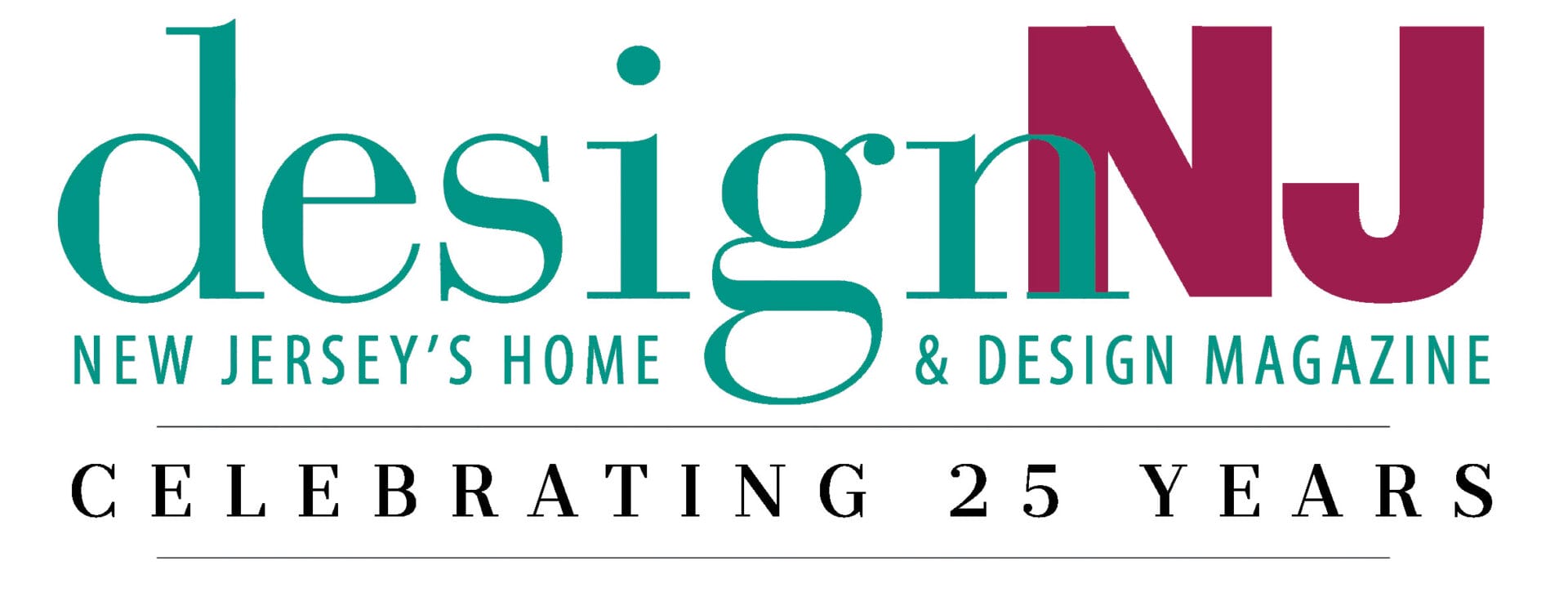Aligned with the Times
Writer Marirose Krall | Photographer Linda Pordon | Location Wyckoff, NJ | Design and Build MIF DesignRelocation and renovation bring a Wyckoff kitchen into the 21st century

The overall aesthetic of the new kitchen is serene and unruffled; mixed metals and contrasting cabinetry keep the look interesting.
Yana Bouchkanets’ clients had found their “forever” home on a beautiful, tree-lined street in Wyckoff, New Jersey. The Midcentury residence had great potential, but its kitchen seemed to be frozen in time — a 1960s blast from the past complete with a pink sink and laminate countertops edged in metal.
Bouchkanets, principal designer at MIF Design in Ridgewood, began by relocating the kitchen from the right side of the home to the center — to a space that was formerly the dining room — and adding large windows and a French door to bring in natural light. “We made sure the new kitchen would be open to both the new dining room and the family room—that was at the top of the family’s wish list.” Also on the list: an oversized island to gather around. “When you have the space, I say go as big as possible,” the designer says. In this case, Bouchkanets opted for a custom 11-foot island in white oak topped by a quartz countertop with a waterfall edge. “It makes a statement. At the same time, it’s durable and can withstand daily use.”
Another major presence in the room is the range hood. “We designed it and had it built on site to achieve the perfect scale,” Bouchkanets notes. The white hood stands out, even against the similarly hued backsplash, thanks to a light oak edge that provides a contrast. That trim coordinates with the island cabinetry and open shelving on the opposite wall to provide a cohesive look.

On both sides of the range hood, handmade ceramic bricks add subtle texture. The light oak trim on the range hood coordinates with the island cabinetry and the open shelves on the opposite side of the room.
The space is accessorized with black and brass accents in the cabinet hardware, light fixtures and faucets. “Don’t be afraid to mix materials!” Bouchkanets urges. Indeed, the pops of varied metals alongside the light oak and white elements add just the right amount of shimmer to the otherwise understated space. “All the materials feel balanced to create a space that feels beautiful and airy,” the designer says.

The butler’s pantry is outfitted with the same cabinets as those in the kitchen. The backsplash is made from zellige tile, a traditional Moroccan tile handcrafted with non-refined natural clay.
The new kitchen is sleek and clean yet warm and welcoming. “The kitchen is our favorite space to design. It’s the heart of the home,” she says. “It’s the place where I imagine our clients spending most of their time. It’s no longer just a place for cooking but also for living. We’re so happy with how this space turned out and thankful for the family in trusting us to create this amazing kitchen.”

