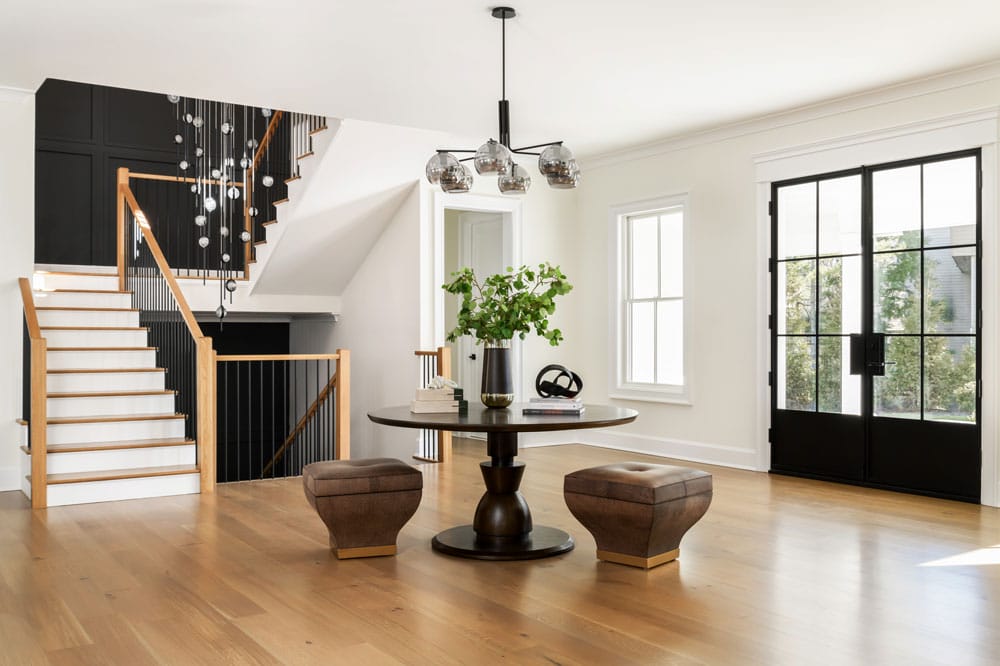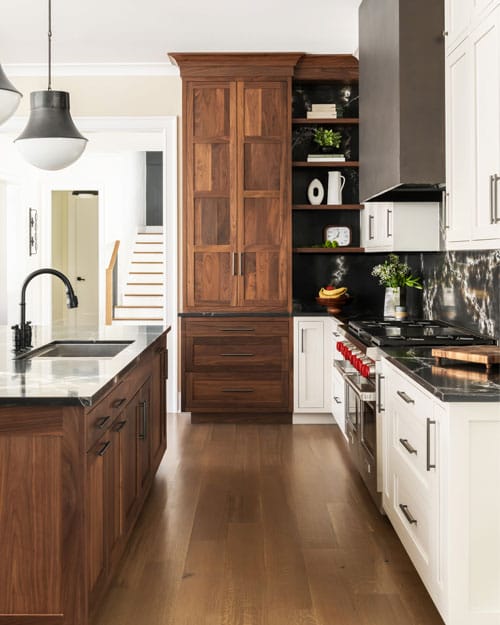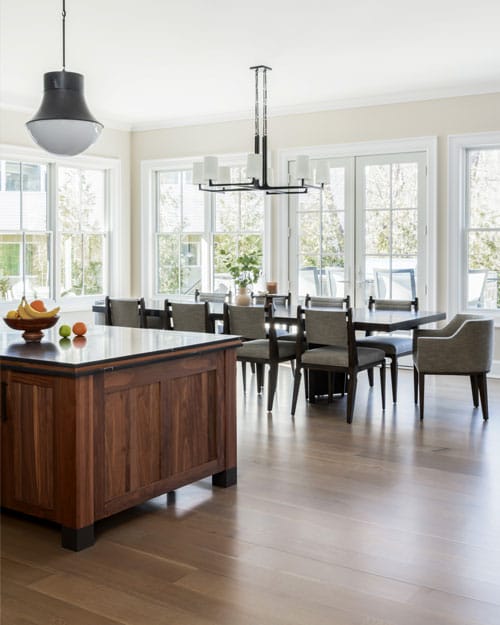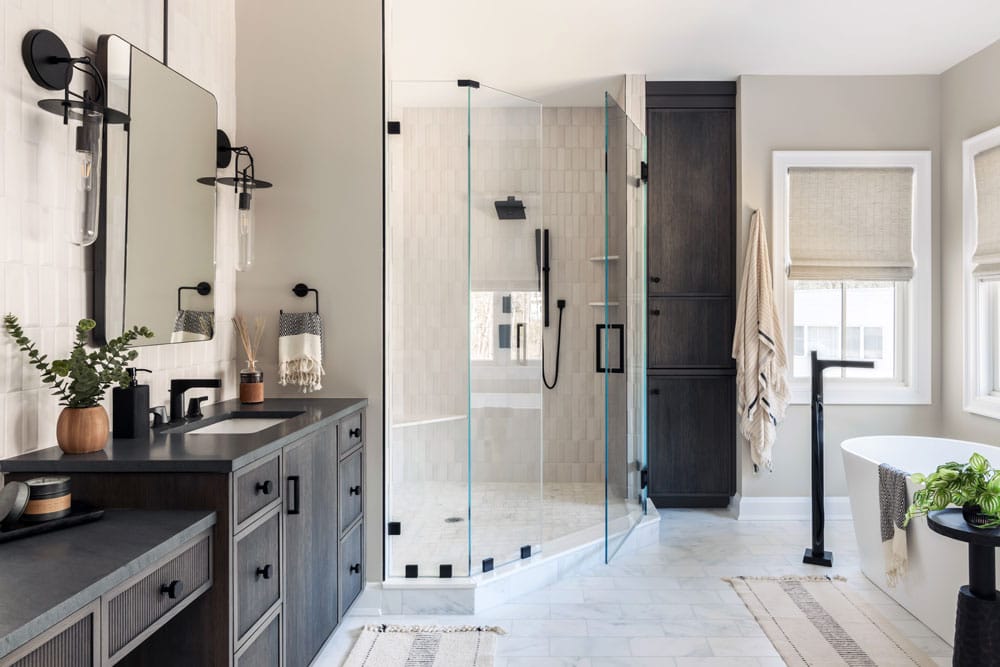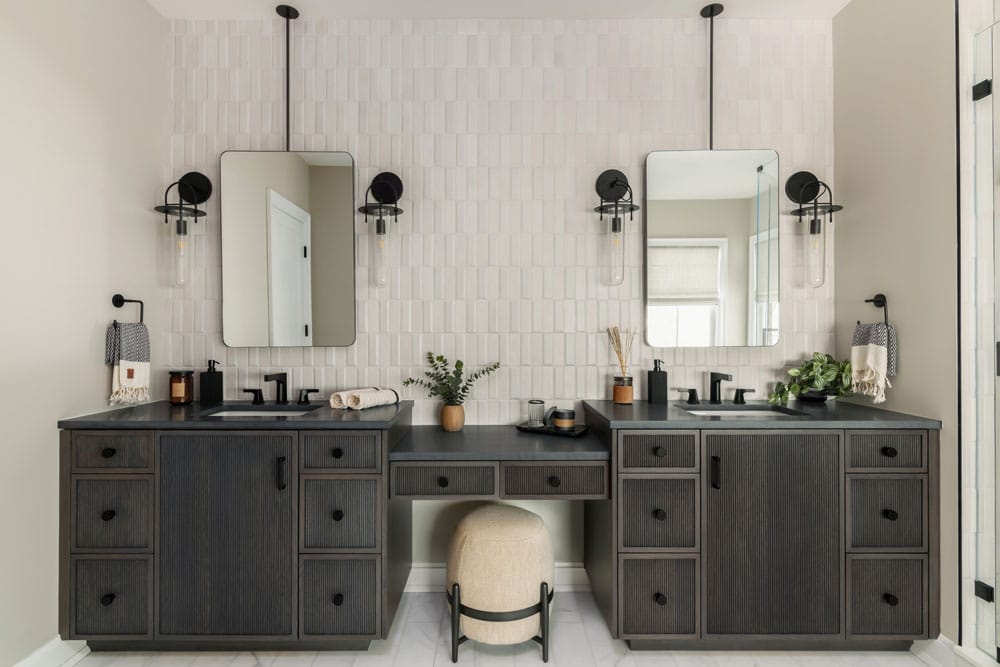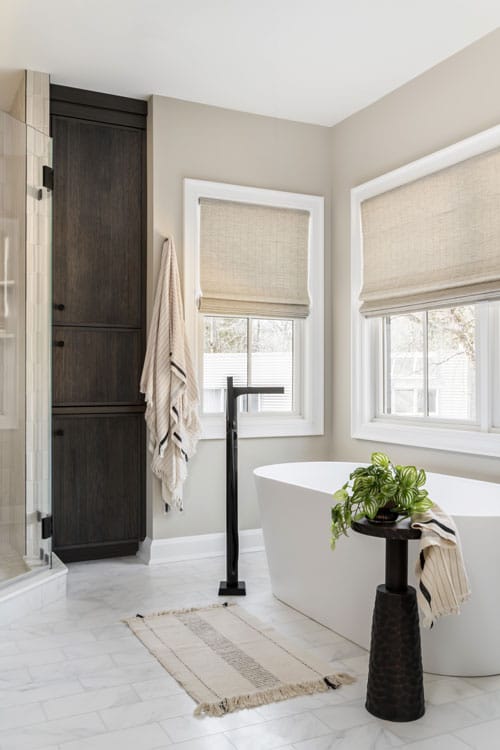An Allendale Home Combines Distinctive Style and Casual Comfort
Writer Marirose Krall | Photographer Meghan Balcom | Designer Alexandra Schuetz | Location Allendale, NJIt’s homey and cozy with a slew of show-stopping elements
High drama and soothing relaxation: when it comes to interior design, those two terms might seem mutually exclusive. But that’s not the case at all, as evidenced by the décor in this Allendale residence. The interiors, designed by Alexandra Schuetz of Wyckoff-based A. Sloan Design, are chock full of “wow” moments while also displaying easygoing nonchalance. “The client, a single gentleman, desired a homey and slightly more masculine aesthetic,” Schuetz says. “He wanted a practical and timeless space that would also be comfortable for his kids.”
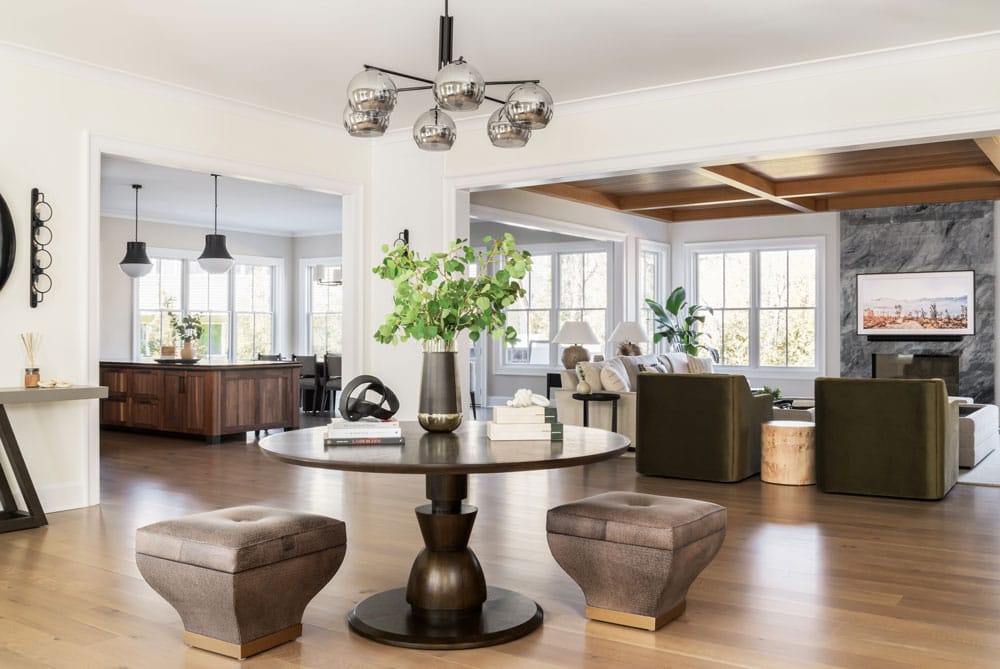
The ceiling treatment in the family room distinguishes it from the adjoining spaces in the open-plan first floor.
The designer created a show-stopping sanctuary by selecting furnishings and fixtures of varying composition and combining them with an understated palette to create a calm, comfortable feel. Schuetz explains, “To achieve this aesthetic, we used a mix of materials, including leather and metals, to introduce a layered and textured feel and incorporated elements that added weight and depth to the spaces.”
The first example of this decorative strategy greets visitors in the foyer where alabaster walls against a hardwood floor set a soothing tone. A glance toward the stairwell, however, provides a striking revelation: a long, linear light fixture set against the backdrop of deep black millwork on the back walls, which serves to heighten the effect of the sparkling silver rods and glowing orbs. The designer shares, “The walls were inspired by the stunning light fixture with glass spheres, which create a beautiful reflection. We wanted to highlight this piece by placing it against a dark accent wall, allowing the fixture to truly shine.”
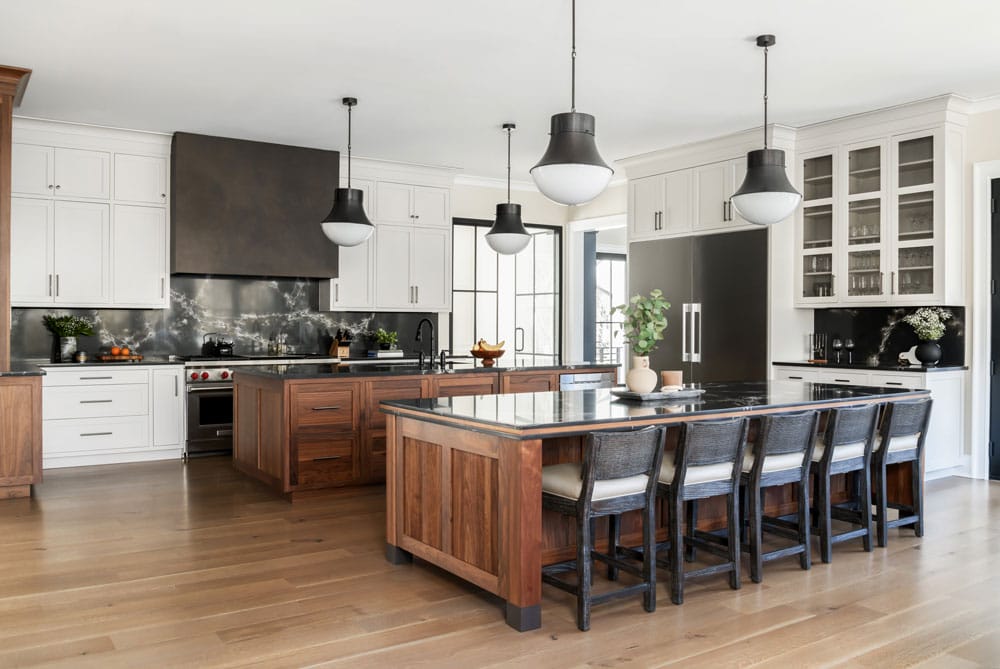
Black, white and wood tones dominate the sophisticated yet homey kitchen. The range hood was custom finished to look like sheet metal.
Light fixtures in the kitchen also make a confident statement: the four black and white pendants help delineate the two islands, which are topped by coordinating quartz countertops. The black and white quartz countertops and backsplash are paired with white perimeter cabinetry and walnut islands. The combination of wood grain and stone veining offers a blend of texture and pattern that elevates the space.
In the adjoining family room, the black-and-white marble fireplace surround offers a gentler, but no less striking, take on striated stone. The floor-to-ceiling slab draws the eye upward to the wood-paneled coffered ceiling. Schuetz notes, “The ceiling treatment was designed to create a distinct separation from the entryway and kitchen in this open-concept home. I loved the idea of mixing a white oak ceiling with the walnut kitchen, embracing a blend of finishes that adds character to the space.” The furnishings here are primarily neutral, with two unique coffee tables flanked by long white sofas. “The coffee tables are custom,” Schuetz says. “They’re bumper ottomans wrapped in fabric with a wood inlay tray.” Black and green accents add interest. “We created a warm and inviting atmosphere with a neutral color palette accented by olive greens,” Schuetz says.
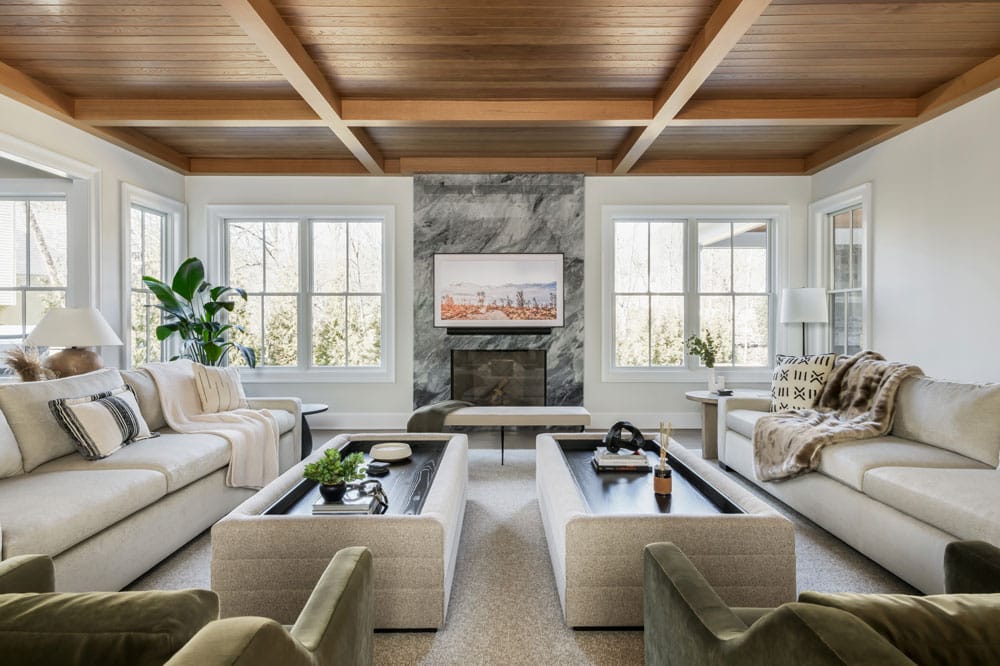
Distinctive elements in the family room include the floor-to-ceiling marble fireplace surround, the coffered ceiling with wood panels and the custom coffee tables crafted from ottomans with a wood inlay.
That welcoming atmosphere was important to the homeowner, who loves to entertain. Schuetz designed the home with this in mind and selected sturdy materials. “Given the young children and the homeowner’s love for hosting, we chose furnishings and fixtures that balance durability with elegance. The large kitchen with dual islands is perfect for hosting, while hard-wearing fabrics ensure the home remains kid-friendly.”
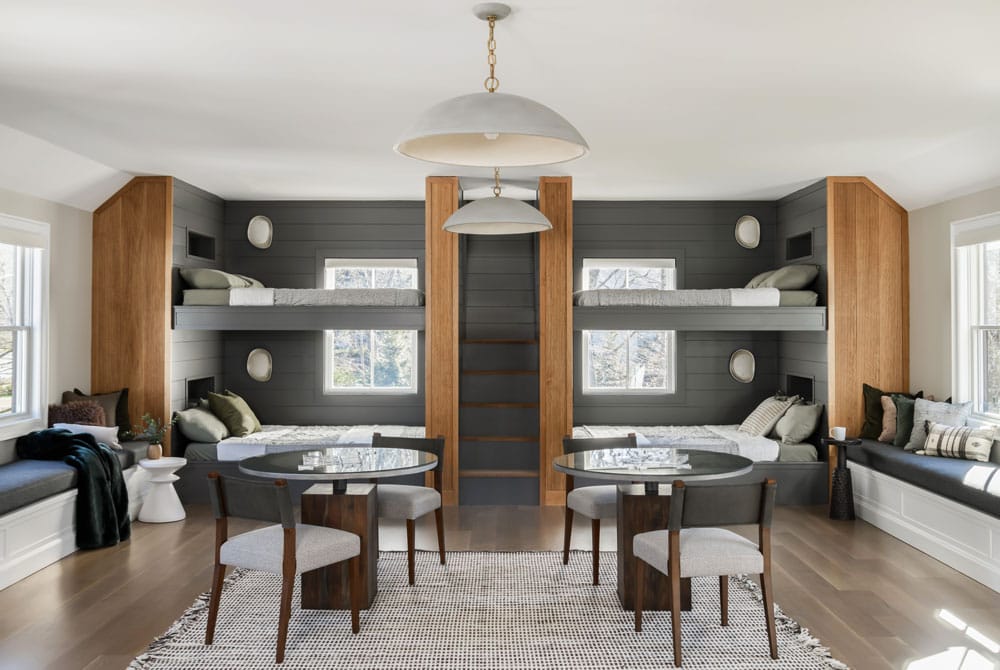
“The bunk room is a favorite spot for the homeowner’s set of triplets, who love to use the space for movie nights, game nights, and arts and crafts with friends,” Schuetz says.

The reading nook is located in the homework room. “It provides a cozy and focused space for reading and study,” Schuetz says.
Schuetz reveals that this is one of her favorite projects. “The style, the client and the trust given to us to create this masterpiece all contributed to an exceptionally rewarding experience. The result is a home that is not only beautiful but also deeply reflective of the homeowner’s lifestyle and needs.”

