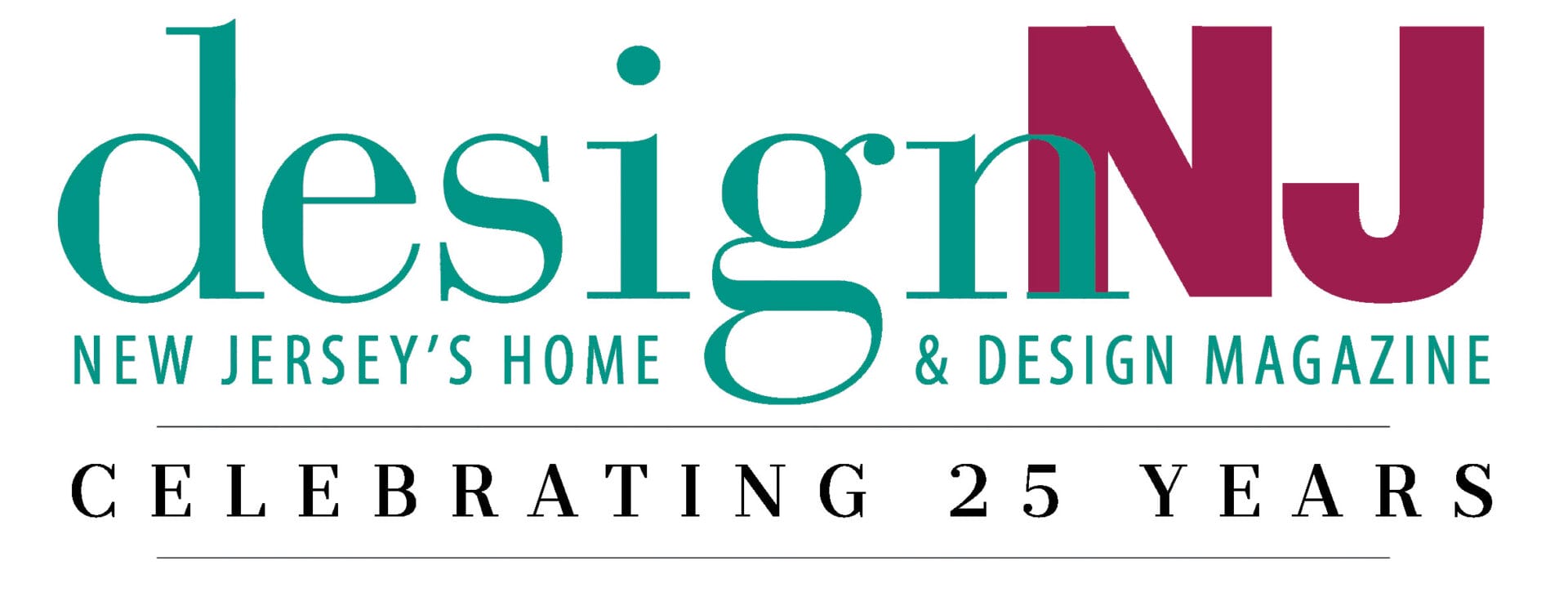An Open-Plan Home Takes Advantage of the River View
Writer Marirose Krall | Photographer Lauren Hagerstrom | Designer Sheila RichThe aesthetic is tailored and sophisticated, with a punch
CLICK HERE TO SIGN UP FOR OUR DESIGN DIGEST NEWSLETTER
This Sea Bright, New Jersey, residence overlooks the Shrewsbury River. So when Sheila Rich was called on to design the interiors, she knew it would be important to highlight the gorgeous vista. “The money shot is the view,” she says. “You want to have everything complement it. You want it to be accessible from every space.” That’s why Rich, of Monmouth Beach-based Sheila Rich Interiors, began the project with a renovation. “I took down all the walls that were available for removal to create a very open floor plan.”

“An area rug and strategically placed furniture define the living room and provide a sense of separation without the need for physical walls,” designer Sheila Rich says. “The rug has a nice look, but it’s also very practical. It has clipped corners. I didn’t want a tripping hazard.” | BEFORE: The project involved removing the wall between the living room and the kitchen.
Rich got to work creating an aesthetic that would flow easily throughout the spaces. “Without walls blocking the view, the eye can travel freely from one area to another.” The designer used a consistent palette of black, gray and white, accompanied by wood tones, to create a seamless transition between rooms. “The look is tailored and sophisticated,” Rich says. Coastal elements are kept to a minimum. “This is a primary residence. It’s not a beach house; it’s a house at the Shore.”
Still, this Shore house — like many — receives a lot of visitors. “The homeowners love to entertain. This house is perfect for that,” Rich notes. The L-shaped kitchen, for example, is fully outfitted to accommodate the wife’s love of cooking for guests, with a dual-oven, six-burner range (plus griddle), an additional wall oven, two dishwashers, two sinks and a coffee station.

A stainless steel range and hood adds the wow factor without compromising the view. The black built-ins are two large pantries.
It’s also strikingly furnished with white and black cabinetry. “It’s a huge kitchen, with two islands, a peninsula and eight stools,” Rich explains. “I thought I would create drama — and visually divide it a bit — with the black cabinets.” Stainless steel appliances elevate the space further. “It’s just cool to have that freestanding hood in the middle of the room.” In the coffee station area, a pot rack above the peninsula complements the ceiling-mounted hood, filling the vertical space without compromising the view.

Stainless steel faucets in the kitchen coordinate with the cabinet hardware, appliances, and the pots and pans hanging on the rack.

The peninsula provides additional storage. Rich accessorized the cabinets with whimsical “Manhandles” cabinet hardware from Jaye Design.
In the adjacent living room, the gray, black and white theme is accessorized with a feature wall consisting of rift-sawn oak built-ins. The touch-latch cabinets are sleek and streamlined, contributing to the room’s tailored look. They also offer abundant storage — the homeowners keep linens and serveware there. The cabinets feature niches to display statuary collected during the clients’ extensive travels.

The black fireplace is topped by a back-lit stained-glass mantel. The touch-latch cabinets on both sides are used for storage.
A wet bar in the living room ensures convenient access to refreshments and helps take some of the pressure off the kitchen gathering space. “When the clients have large parties with a lot of people, it helps distribute the traffic flow,” Rich explains. “If the hosts are busy cooking or putting out food, guests don’t have to be in the kitchen if they want to make a drink.” And should there be a red wine spill or two, there’s no problem. “All of the fabrics are performance.”
The dining area is also equipped to handle large gatherings. The table has two leaves that can be extended from the ends. “You can fit 14 people at this table,” Rich says. The dining area flows into the adjoining sitting area, which is popular with guests. “It overlooks the Sandy Hook Bridge, which is spectacular at night.” But the space is a favorite at any time of day. “When people stay over, my client often comes down in the morning and finds them having their coffee sitting there.”

The dining room table extends to accommodate large dinner parties. The window treatments are motorized solar shades.
Day or night, for parties or quiet evenings at home, this home suits the clients’ lifestyle. Rich says. “It’s sophisticated and fresh, classic with a punch. It’s timeless.”



