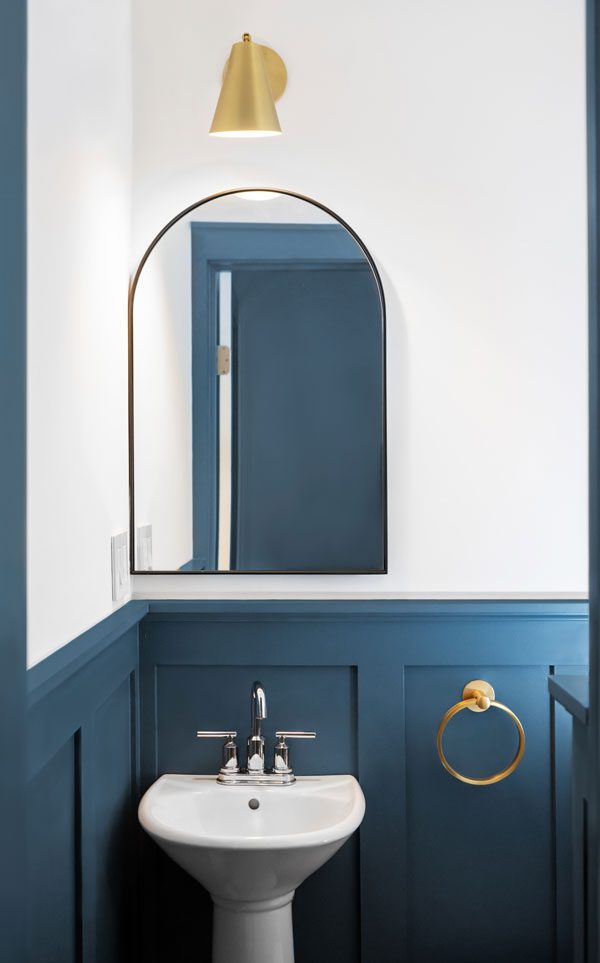Bridging Connections
Writer Meg Fox | Photographer Anna Herbst | Designer Liz Curry | Location Maplewood, NJA smart layout and modern-day materials set the stage for a Maplewood kitchen makeover with Tudor-style roots

Relocating the refrigerator and several cabinets to an opposite wall improved the flow, optimized countertop and storage space, and allowed for a center island with seating. Modified Shaker-style cabinets in three finishes “give the kitchen a warm Tudor feel,” designer Liz Curry says.

An adjacent walk-through pantry — lined with white oak cabinetry for a sense of cohesiveness — contains convenient open and closed storage.
The dated kitchen, with an inefficient layout and limited countertop and storage space in Christina and Jason Fulmore’s Maplewood, New Jersey, home was prime for a makeover. Confined to the back corner of the house, the kitchen also felt closed off from adjacent living areas in the Tudor-style home, built in 1931.
“My husband loves to cook, and we spend a lot of time in the kitchen with our daughter, so it was really important to us to turn it into a space that we could all enjoy as a family and feel comfortable in,” Christina Fulmore says.
Designer Liz Curry, owner of Liz Curry Studio in South Orange, stepped in to help modernize the space “while still respecting the home’s Tudor-style architecture and the Midcentury Modern aesthetic of its owners,” Curry says. In addition to amping up the storage and countertop space, incorporating a center island with seating was a top priority. So was improving the visual link between the kitchen and adjacent rooms.
The solution called for an inverted L-shape layout, Curry says. “Flipping the kitchen layout by relocating the refrigerator and several cabinets to the opposite wall facilitated better flow and a visual connection to the dining room,” she says. The move also allowed for the addition of a center island that accommodates storage, a wine fridge and a microwave while doubling as a place for work and casual meals.

“Clean brass accessories and a bright backsplash keep the overall design fresh and contemporary,” Curry says, along with the island’s waterfall countertop with its beautiful veining. New, larger windows brought in more natural light, softly filtered by Roman-style shades.

The dishwasher and receptacles on both sides of the white fireclay farmhouse sink are paneled for a seamless look. Perimeter countertops are covered in white quartz. The glazed white ceramic backsplash adds a bit of shimmer with its smooth gloss finish and interesting tonal variations.
Custom wood cabinetry in three finishes “gives the kitchen a warm, Tudor feel,” Curry says. Upper cabinets along the range wall — painted in Benjamin Moore & Co.’s ‘Chantilly Lace’ — “have an airy quality that makes the kitchen feel larger,” she says. Elsewhere, white oak cabinets “provide a nice connection to other timber elements throughout the home,” though they are lighter in tone, she says.
For contrast and depth, the base of the island is painted in “Peppercorn” by Sherwin-Williams — a shade that also picks up on the darker tones in the Calacatta Supreme quartz countertop. The waterfall detail, she adds, “was introduced to allow the beautiful veining and movement in this material to be more prominent.” In comparison, perimeter countertops — covered in white Bianca Vena quartz — feature very soft veining, which “balances the organic nature of the [glazed white ceramic] wall tile and crisp white fireclay sink.”
Brass fixtures “were a natural progression from the client’s other spaces and enhanced the connection between them,” Curry says; a chrome faucet, on the other hand, complements the stainless-steel appliances. “I’m all about mixing metal finishes and do not shy away from having variety,” she says.

Left: “My favorite view of the kitchen is looking in from the dining room and seeing it framed by the archway,” homeowner Christina Fulmore says. The enlarged passageway enhances the flow between rooms and mimics other arched details in the Tudor-style home. New oak flooring in the kitchen — installed to match original floors in the house — also provides a seamless connection, the designer adds. Right: Although lighter in tone, the kitchen’s white oak cabinets complement existing timber elements in the home, the designer says.
As part of the renovation, a more gracious arched opening — one that echoes existing archway details throughout the home — replaced a former standard doorway between the kitchen and dining room, a move that “created a much more open space for entertaining,” the homeowner says. “I also love the big island,” she adds, noting it’s where her daughter now enjoys breakfast every morning and where friends and family gather. Even the glazed backsplash, which turned out exactly the way she was hoping, “makes me happy every time I look at it,” she says. “The kitchen renovation really changed the feel of our home.”

