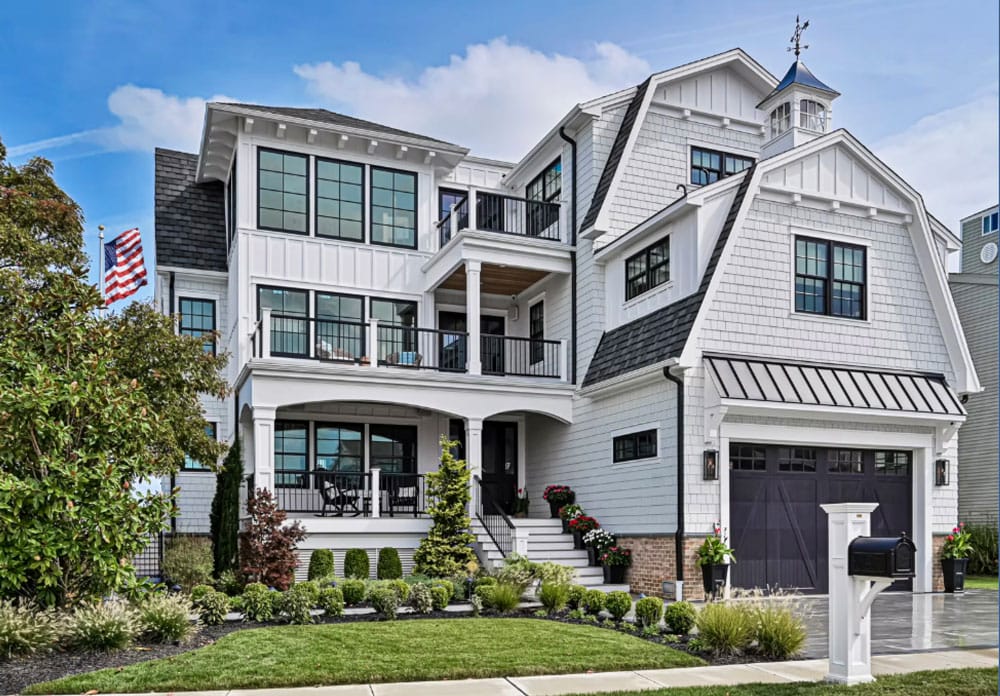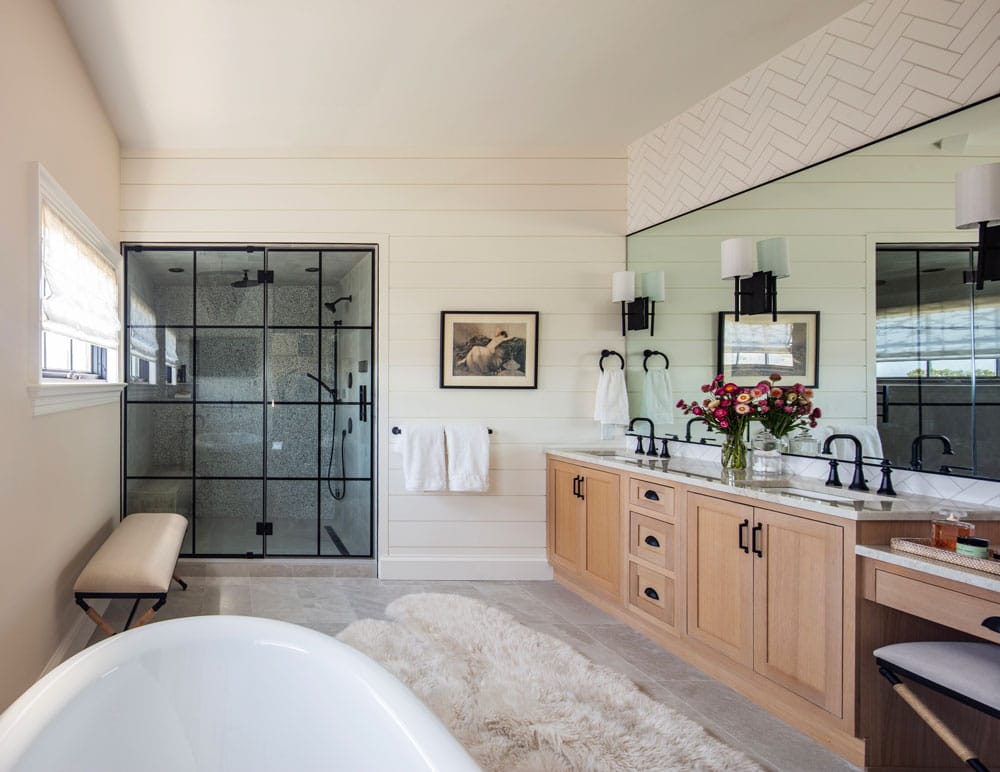Building a Future on the Water
Writer Ren Miller | Photographer Nick Johnson | Designer Lindsay Sheroda | Architect Chaser Gaffney | Location Brigantine, NJA new Brigantine home offers an entertaining paradise for a boat-loving family
Coastal Farmhouse style was on the minds of Edward and Barbara Stella when they built their new home in Brigantine. That style would speak to their background as part of the well-known South Jersey Stella Farms family. And with the addition of a neutral color palette, large rooms and indoor/outdoor spaces, the home would serve as the perfect backdrop for a vibrant life of boating and entertaining.
The Stellas already had a home in Brigantine, but it had become too small for their needs. They worked with architect Chaser Gaffney in Brigantine to design a new home on land they already owned, also in Brigantine. For the interior design, they called on Lindsay Sheroda of Sydney Frasier Interiors in New York City. “Barbara wanted a calm palette of neutrals, organic, with some seafoam greens and blues,” Sheroda recalls of her early conversations with the client. Barbara Stella adds: “We wanted it to feel homey and comfortable. It is a full-time home.”
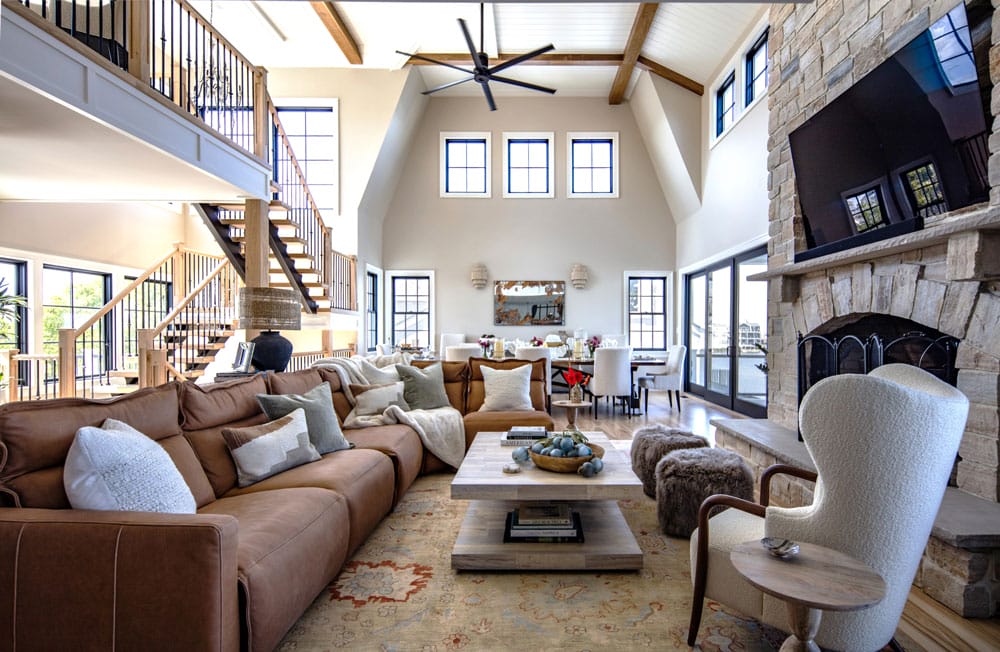
The living room was designed for entertaining with plentiful seating and a wood-burning, floor-to-ceiling stone fireplace. “Nothing feels better than a real fire to cozy up on the couch,” Barbara Stella says.
The spaces also had to accommodate a crowd. In the double-height living room, for example, large-scale furnishings provide plenty of seating between a floor-to-ceiling stone fireplace on one wall and, on the opposite side, glass-paned doors that bring in daylight and views of the seaside community. A sectional/recliner is covered in leather because the Stellas appreciate natural material, Sheroda notes. A high-back bouclé-covered chair in front of the fireplace adds height and texture, she adds, while a rug handmade in Pakistan pulls the area together and adds some color.
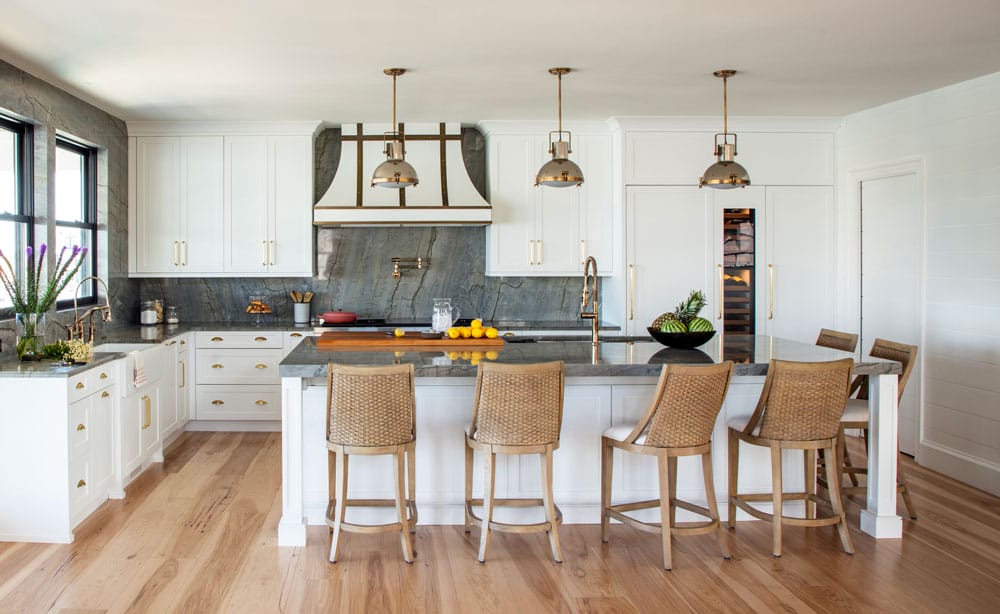
The kitchen is one of homeowner Barbara Stella’s favorite spaces in the new home. “I really love the kitchen since I love to cook and bake.
Adjoining the living room is a dining room featuring a custom table with walnut top and steel legs. Ed Stella came up with the idea for the legs and even had their last name inscribed on the side. Because of its size and weight, the table had to be hoisted in from the deck, Sheroda notes.
The kitchen is also oversize so Barbara Stella has plenty of room to prepare the family’s favorite meals and also for the couple to entertain. The simplicity of the white cabinets and gray backsplash belie the kitchen’s status as a workhorse. There are two sinks: one farm-style and one Galley sink with inserts for different uses plus a cover for when it’s used to serve meals buffet-style. The island is larger than normal, “but they wanted to seat people here instead of at a table,” Sheroda says. “The guests can watch TV and so can Barbara while cooking.” Two refrigerator drawers in the side of the island and a large wine fridge next to the refrigerator stock plenty of beverages. Two garbage pullouts on both sides of the kitchen add convenience. The door at far right in the photo opens to a large pantry and is covered in shiplap, a technique the designer used throughout the home to contribute to the coastal vibe.
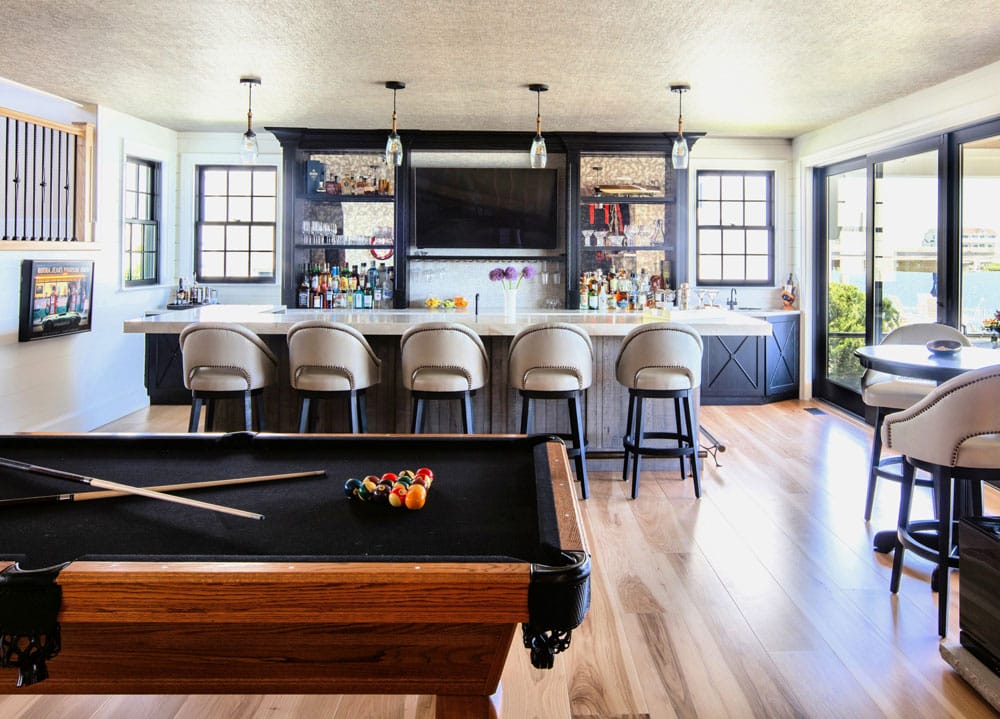
The owners like to entertain in the game room, which includes a bar, shrimp and oyster serving station, pool table and a spot to play games.
When it’s time to play, the family and guests head to the first-floor game room/bar. Amenities, in addition to a well-stocked bar, include a small cupboard with a sink for serving cold shrimp or oysters, a vintage pool table with new black felt, a television for watching sports, and a small round table for games or drinks.
Just outside the sliders of the game room is a waterside deck with a pool behind. A roomy sectional is convenient when the family entertains, as are a 12-person bar and a pizza oven. The space works for a quiet weekend of relaxing as well as for hosting summer parties and fall football feasts.
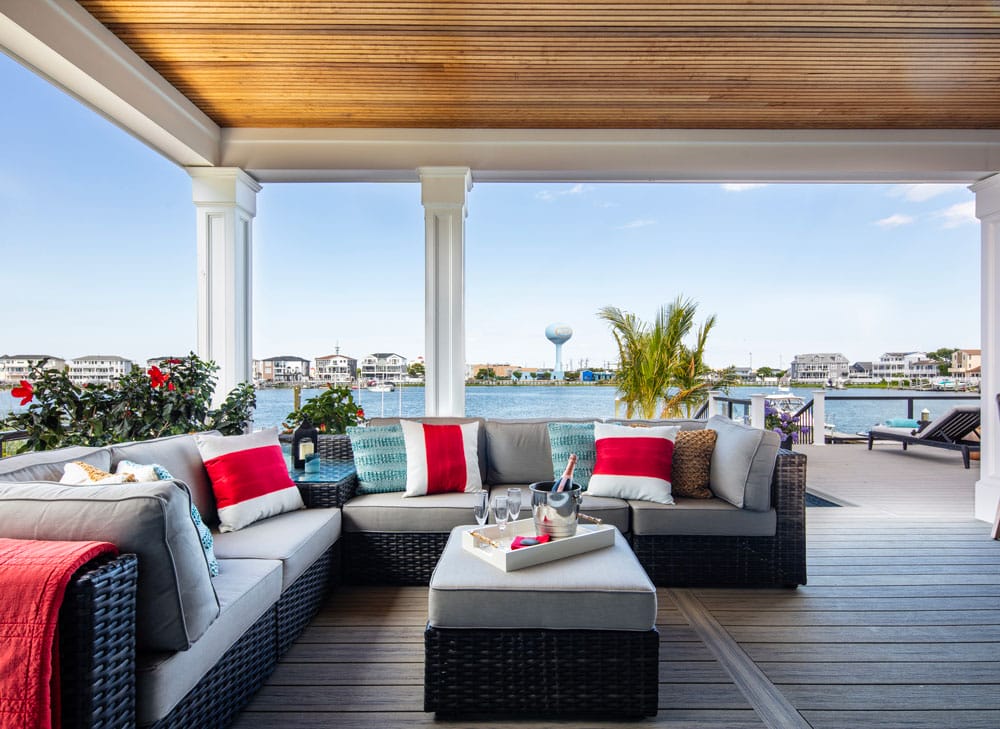
Sliders lead from the game room to the waterside deck when it’s time to enjoy the outdoors. The deck includes a roomy sectional, lounge chairs and, not seen in the photo, a 12-person bar and a pizza oven.
Conveniently located near the game room and deck is a men’s bathroom, women’s bathroom and changing room. “This is a speed boaters’ house with a lot of people who get off the boat and come in to shower and change,” Sheroda explains. The men’s bathroom (pictured) is designed with commercial flair and features a custom vanity with concrete trough sink.
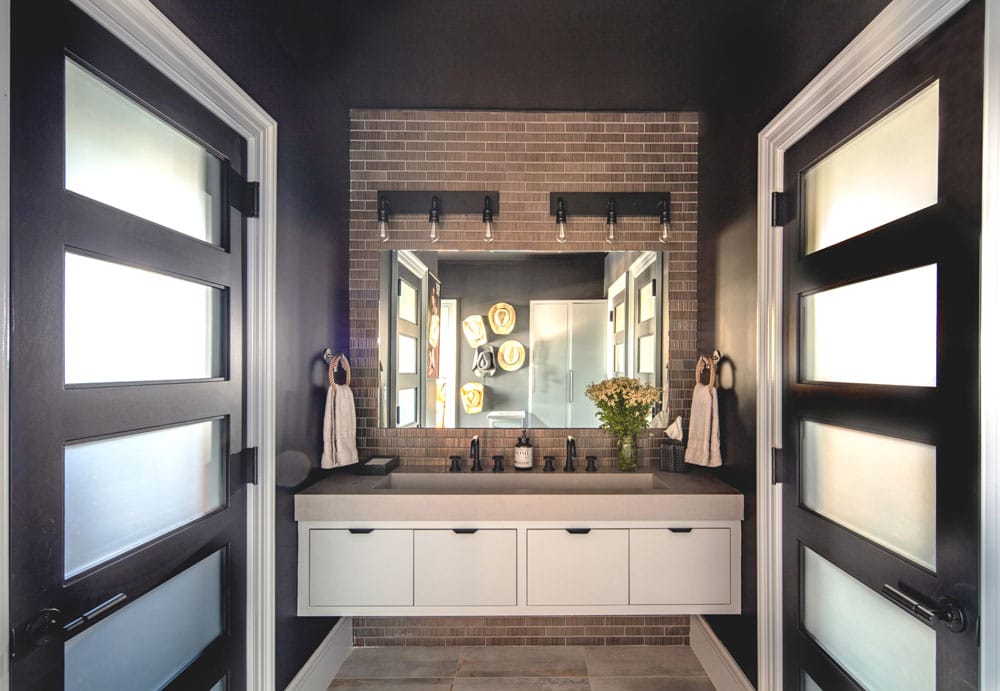
A commercial-style men’s bathroom (shown) as well as a women’s bathroom and changing room provide convenience for people returning after trips on the speed boat.
The primary bathroom, meanwhile, is elegantly chic. “The Stellas didn’t want the average white-with-gray-veining marble bathroom, so we went with an off-white, creamier porcelain with black accents,” Sheroda says. They also requested a big shower, a television viewable from the bathtub and an overall sophisticated matte look. The walls are covered in shiplap and subway tile installed in a herringbone pattern. The owners love the result. “We do love our bedroom/ bath area,” Barbara Stella says. “We feel like it is a sanctuary.”
The completed home now provides the owners with a quiet respite to enjoy the calming waters as well as plenty of space to entertain.

