Building a Home With Modern Colonial Flair
Writer Meg Fox | Photographer Michelle Rose Studio | Designer Hudson + Bloum Design | Builder Brooks Builders | Location Franklin Lakes, NJA contemporary take on family living in Franklin Lakes
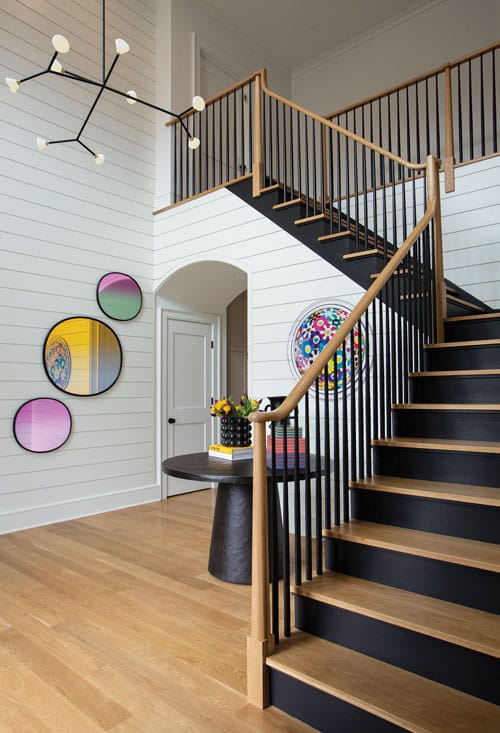
Warm and inviting, the foyer sets the tone for the home’s cohesive design scheme featuring white oak, modern lighting and contrasting black accents. A trio of mirrors creates colorful reflections that complement the owners’ bright artwork by Japanese artist Takashi Murakami.
When a property became available in a sought-after community of Franklin Lakes, Heidi and Mitchell Leibowitz, the parents of two boys, quickly seized the opportunity. They knew they would tear down the existing structure and create their dream home: a 6,000-square-foot modern Colonial on a large lot.
“They loved the land and location” and planned on living there for years to come, says Meghan Meehan, principal designer and co-owner of Hudson + Bloum Design, with locations in Scotch Plains and Park City, Utah. From the start of the building phase through completion, Meehan and her team — co-owner and fellow principal designer Jennelle Butera and design associate Kerry Braen — were heavily involved in the project. “I love it when our team is brought in from the start,” Meehan says, highlighting how closely they worked with the builder, Bruce Bohuny, president of Brooks Builders in Franklin Lakes, to tweak and enhance design elements as the work progressed.
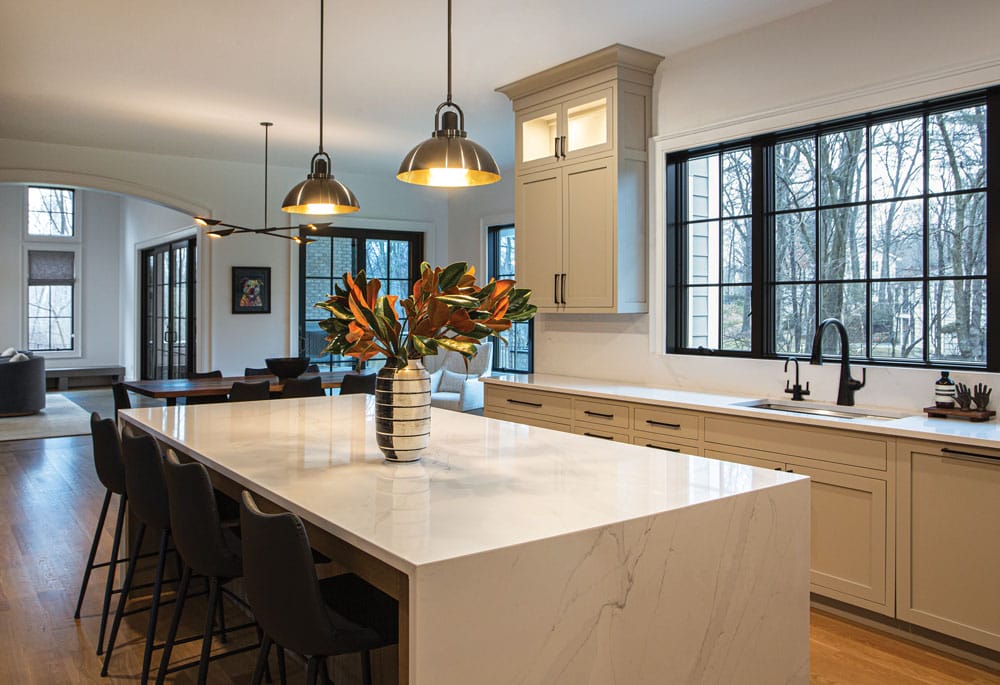
The kitchen showcases classic Shaker-style cabinets with inset doors in a taupe finish that blends with the subtle veining in the quartz countertops. Black hardware and plumbing fixtures give the kitchen a modern edge that harmonizes with the home’s deep bronze, almost black, window frames. The waterfall island, highlighted by a white oak inset, ties in with the oak cabinets in the adjacent bar area. An endearing painting of a beloved family pet adds a personal touch to the breakfast area beyond.
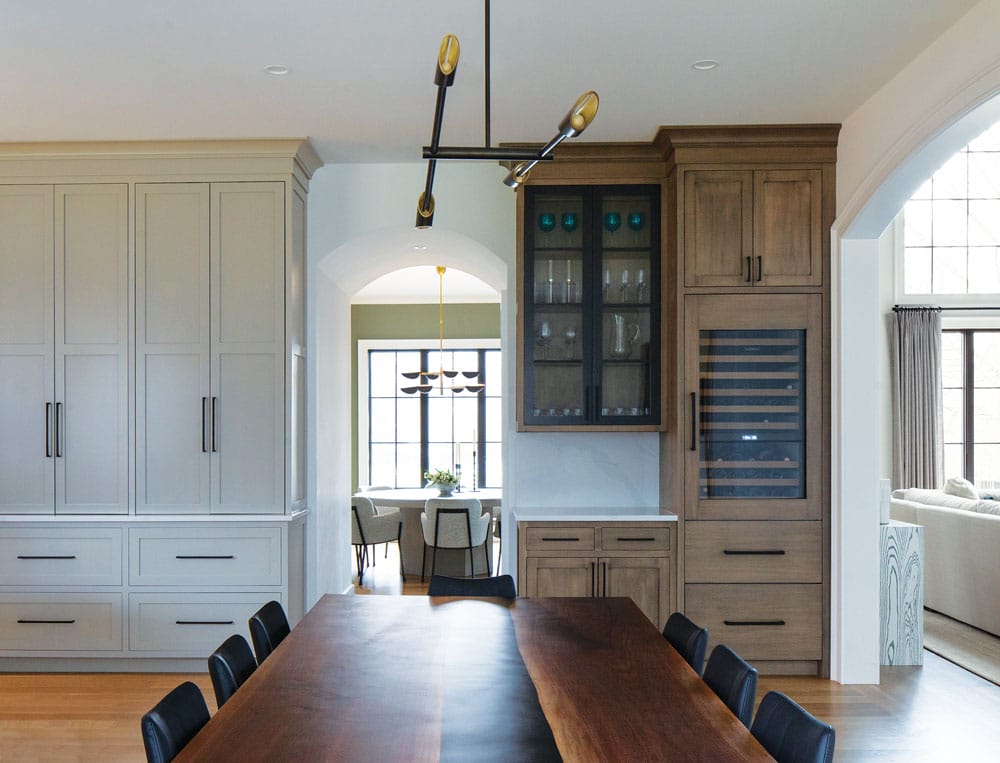
The pantry at left includes a coffee station, storage drawers and additional features. White oak and black glass-front cabinets define the entertainment-ready bar area, which is equipped with a wine fridge and refrigerator drawers for easy access to the dining and living areas.
The home’s classic exterior resonates with the surrounding architecture in the neighborhood, while the interior presents “something a bit out of the ordinary for this colonial suburb,” Meehan says. Combining traditional elements with contemporary flair, it’s “contemporary with a classic twist,” she says.
The design goals were straightforward: create a comfortable environment for family living and entertaining and bring warmth into the home’s modern undertones. H+B achieved the goals by thoughtfully using light, color contrast and textural elements, drawing inspiration from the couple’s existing art collection. “Many design elements were inspired by these pieces as they add both a personal touch and a pop of color to contemporary spaces,” Meehan says.
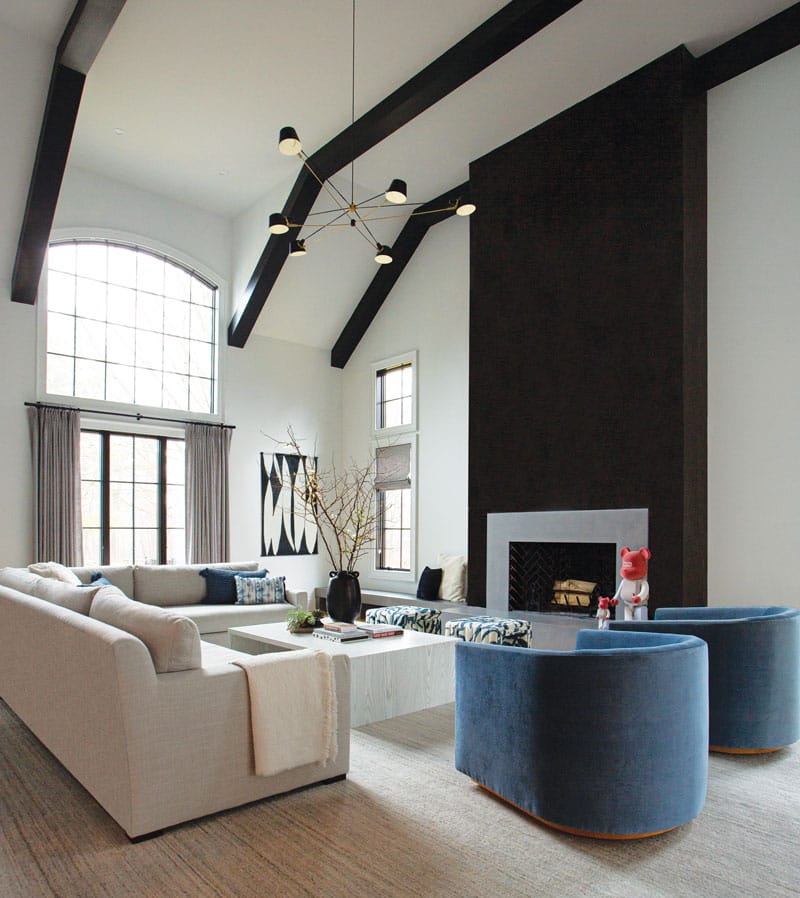
A full-height custom concrete fireplace and black ceiling beams add depth and dimension to the family room’s vaulted ceiling. Clean-lined furnishings — upholstered in high-performance fabrics — round out the elevated and cozy aesthetic. Whimsical bear figurines by the fireplace — from the owners’ collection — keep things light-hearted.
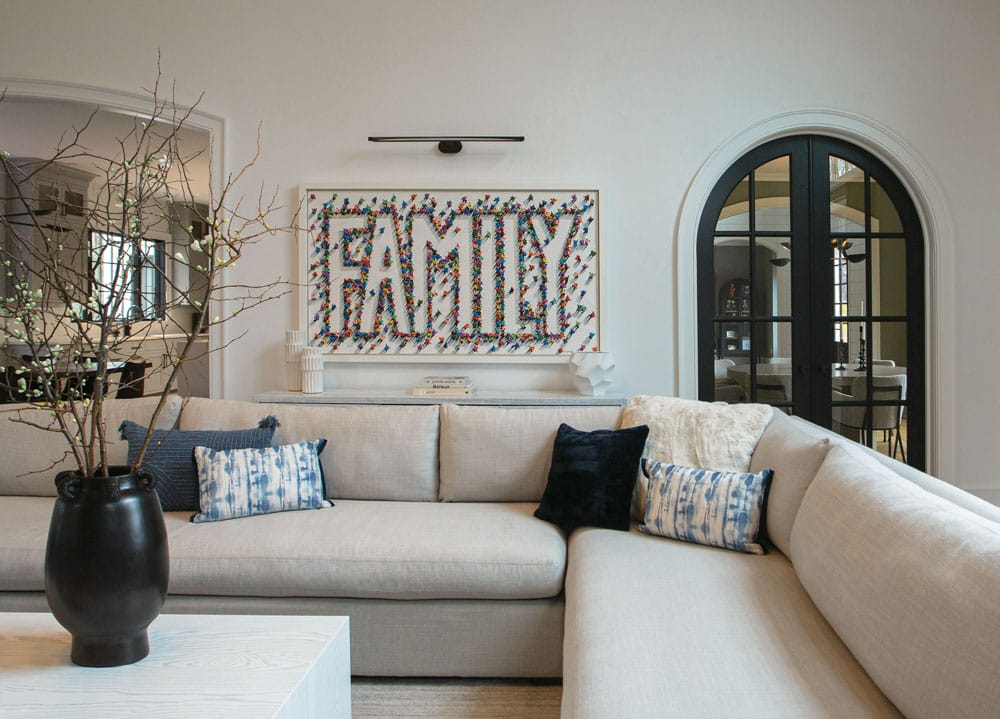
“The clients’ had their ‘Family’ artwork, which was the starting point for the family room’s entire color scheme,” designer Meghan Meehan says. “We built off of the colors within it.”
The foyer serves as a warm introduction to the home, balancing simplicity with a playful twist. “They wanted it to be inviting but full of their bright and fun art,” Meehan recalls. A high-spirited piece by Japanese artist Takashi Murakami, featuring cheerful faces in a colorful field of flowers, accomplishes just that. Complementing the artwork are three iridescent mirrors from Roche Bobois that shift in color when the sun hits them, Meehan says.
Intentionally streamlined, the staircase features a gently curved oak banister and treads, enhanced by contrasting black-painted spindles and stair risers. V-groove paneling painted in “Decorator’s White” adds a layer of detail, while the grand height of the ceiling “allows for a more playful large chandelier,” Meehan says.
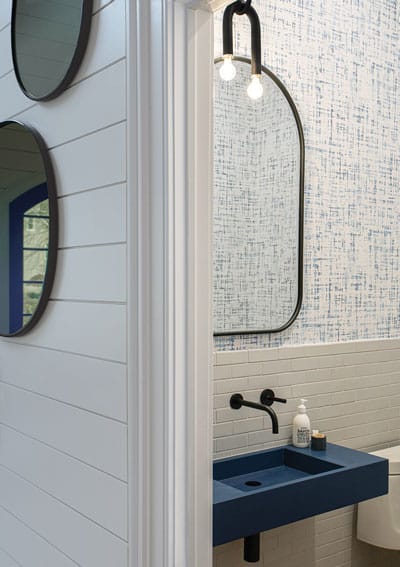
“The clients really wanted a fun powder room,” Meehan says. “We had a custom-colored concrete sink made through Trueform Concrete and chose a beautiful wall tile from Fireclay Tile to complement the Thibaut wallpaper.” The sweeping black metal tube pendant is a playful take on modern design.
The adjacent powder room takes another fun turn with a custom colored concrete sink that pulls from the blue tones in the contemporary wallpaper. White wall tile from Fireclay Tile provides clean contrast against a black wall-mounted faucet and a whimsical black metal tubed pendant that casts light over the mirror at varying lengths.
For the couple who entertain frequently, the kitchen was designed to be “neutral, durable and easy to clean,” Meehan says. Shaker-style inset cabinets painted in warm taupe pair well with low-maintenance Borghini quartz countertops chosen for their subtle veining. A separate bar area continues the theme of white oak and contrasting black finishes prevalent throughout the home.
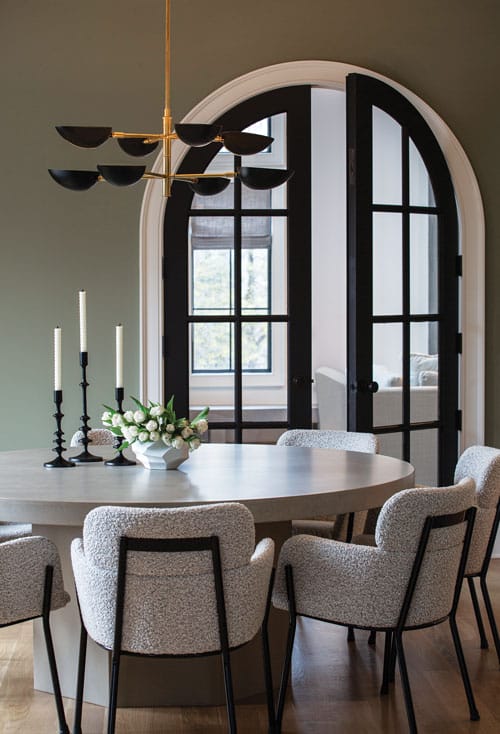
Bouclé upholstered chairs invite guests to linger in the casually elegant dining room. High-impact touches of black, along with arched doorways and versatile concrete applications — used in crafting the dining table — serve as recurring design themes.
Arched doorways bring a classic feel to contemporary spaces and help to soften the flow between rooms. Arched black-framed glass doors, for instance, distinguish the passageway between the casually elegant dining room and the refined but relaxed family room. Original plans called for a squared opening, but Meehan and her team considered how to create a more intimate transition between spaces with the arch.
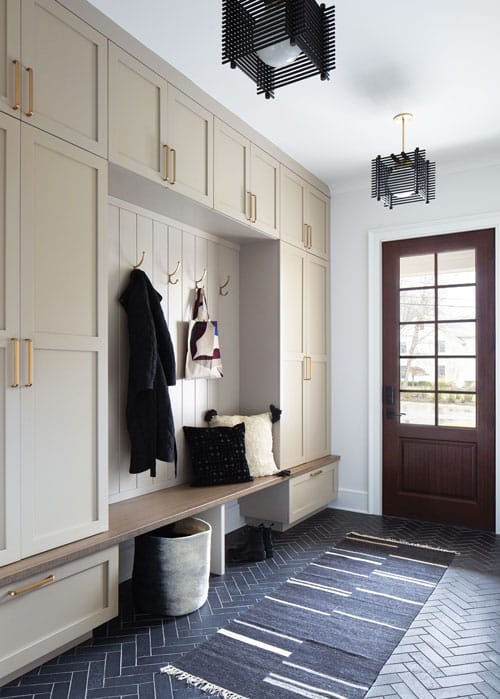
The mudroom’s color palette is a continuation from the kitchen, Meehan says. Minimalist lantern pendants have a moonlike sphere with brass rods that echo the cabinetry’s matte brass hardware.
This thoughtful design approach extends to the use of concrete, which was used creatively in multiple applications, from the powder room sink to the stone-hued round dining table. In the family room, a floor-to-ceiling black concrete fireplace façade makes a dramatic statement that draws the eye to the black-beamed ceiling. Gray-toned concrete benches flank the fireplace, providing additional seating options when the owners entertain.
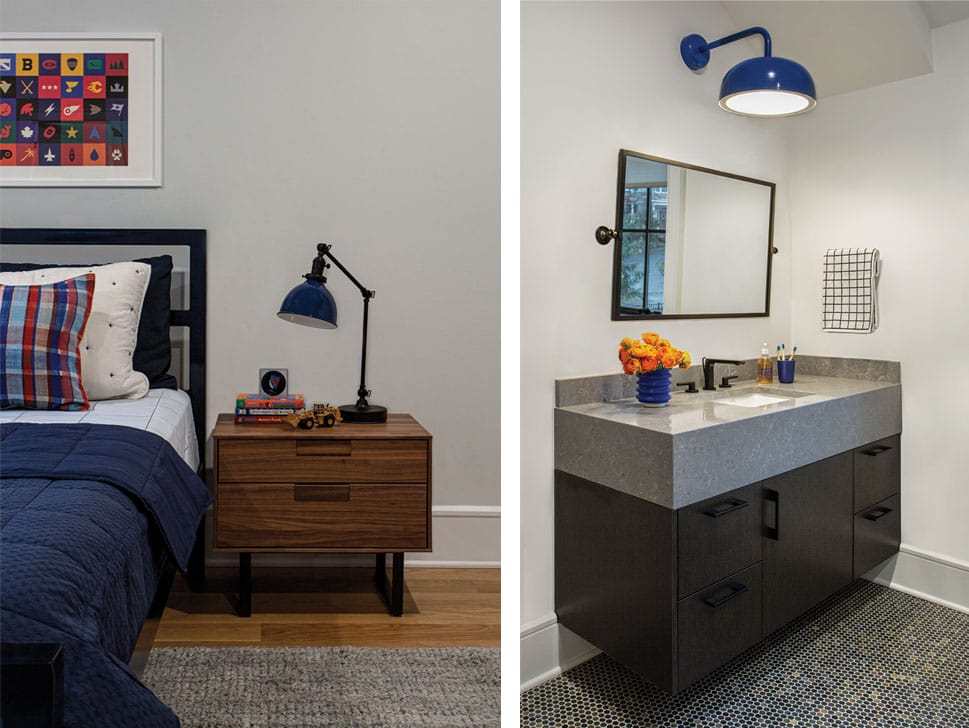
Left: For one hockey-loving son, the designers embraced a blue, red and white color scheme to honor one of his favorite teams: the New York Rangers. A shadowbox frame atop the books displays an official Rangers game puck, while a framed poster above the bed showcases various NHL team logos. | Right: “We aimed to create a bathroom that the young son could grow with,” Meehan says. To achieve this, they selected a gray and black palette for the vanity along with classic penny round floor tiles in grays, blues and hints of taupe. As a finishing touch, “We loved adding the surprise pop of blue in the light fixture.”
Building upon this contemporary aesthetic, the family room is anchored and inspired by the “Family” fine art piece by renowned New York City-based artist Hulbert Waldroup. Strokes of blue, for instance, appear on throw pillows, upholstered ottomans and swivel chairs along with other fabrics and finishes in shades of cream and taupe. The clean-lined sectional and other upholstered pieces are covered in worry-free high-performance fabrics. “This is where the family spends most of their time together,” Meehan says. “We ensured it’s comfortable — and cozy.”
EDITOR’S NOTE: This story originally appeared in the December 2024/January 2025 issue of Design NJ under the headline “Building the Dream.”
For more stories on homes in Franklin Lakes, see “A Redesign Honors a Home’s Classic Roots While Meeting a Young Family’s Needs,” “Modern Meets Classic in a Franklin Lakes Kitchen,” “How This Franklin Lakes Home Finds its Holiday Glow” and “Chic Retreat.”
