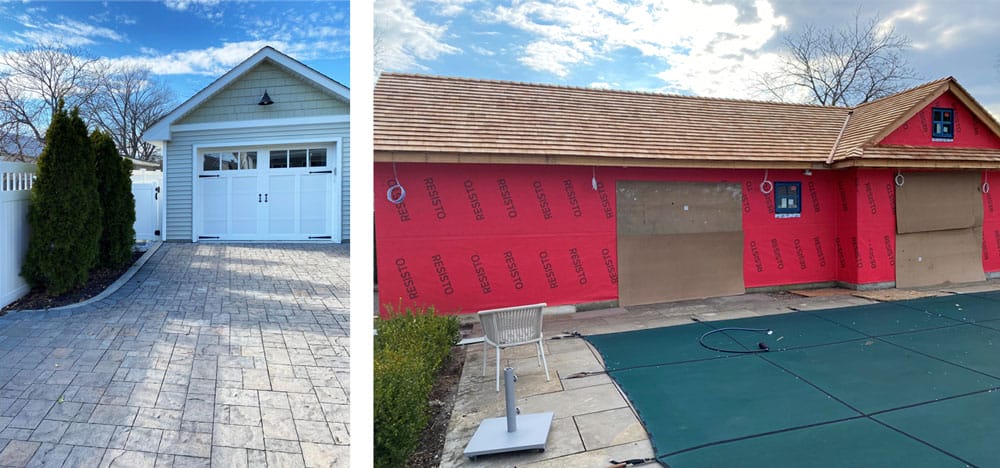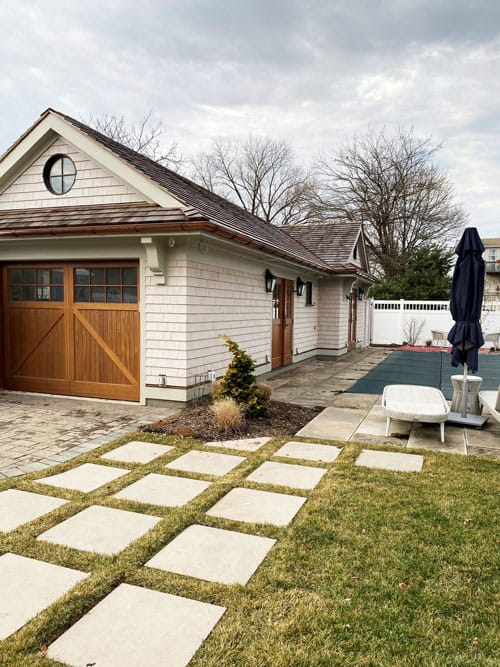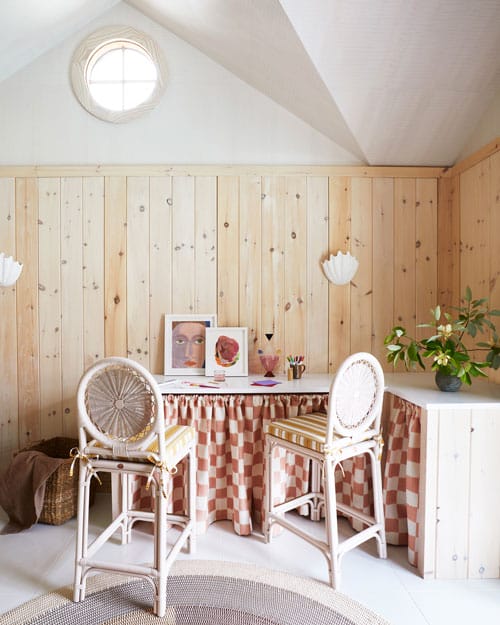Cabana Conversion
Writer Meg Fox | Photographer Manu Rodriguez | Designer and Before Photos Laura Krey, Allied ASID | Stylist Benjamin Reynaert | Location Manasquan, NJAn unassuming garage and adjacent auxiliary space become an all-season, multiuse haven
After making improvements to their Manasquan vacation home, designer Laura Krey and husband Alec Berman decided it was time to tackle the detached garage. It wasn’t just a garage, though; it also connected to an unheated spare room that the previous owners had turned into a home office — probably relying on a space heater to keep warm in the winter.
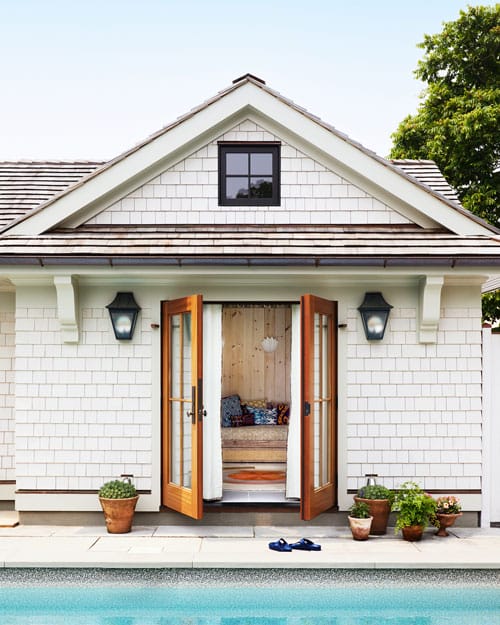
New white cedar shingles complement the main house, while copper gutters, a new roof and updated windows and doors elevate this once-basic outdoor structure into a stylish cabana. Classic light fixtures provide ambience as well as illumination for the lower pathways, enhancing the overall aesthetic.
But Krey, the creative force behind Laura Krey Design in New York City, had a more exciting vision. She would winterize the garage and transform the adjacent space into a cozy cabana that could be enjoyed year-round. With this approach, the garage would still serve its purpose, while the new cabana could become a pool house, a snug guest room for friends, a lively outdoor party spot and even an art studio for her and her son, Oscar.
“I knew I had a challenge to accommodate the many uses,” including a full bathroom and an outdoor shower, Krey says. Instead of tearing down the existing structure, which was limited by a narrow lot and zoning regulations, the couple expanded the footprint by 9 feet. By doing so, Krey could maximize available space and reuse some of the original framing without starting from scratch. “The town’s permitting department told me I should have torn it down, but I chose to do it in a harder — but slightly more environmentally friendly — way,” she says.
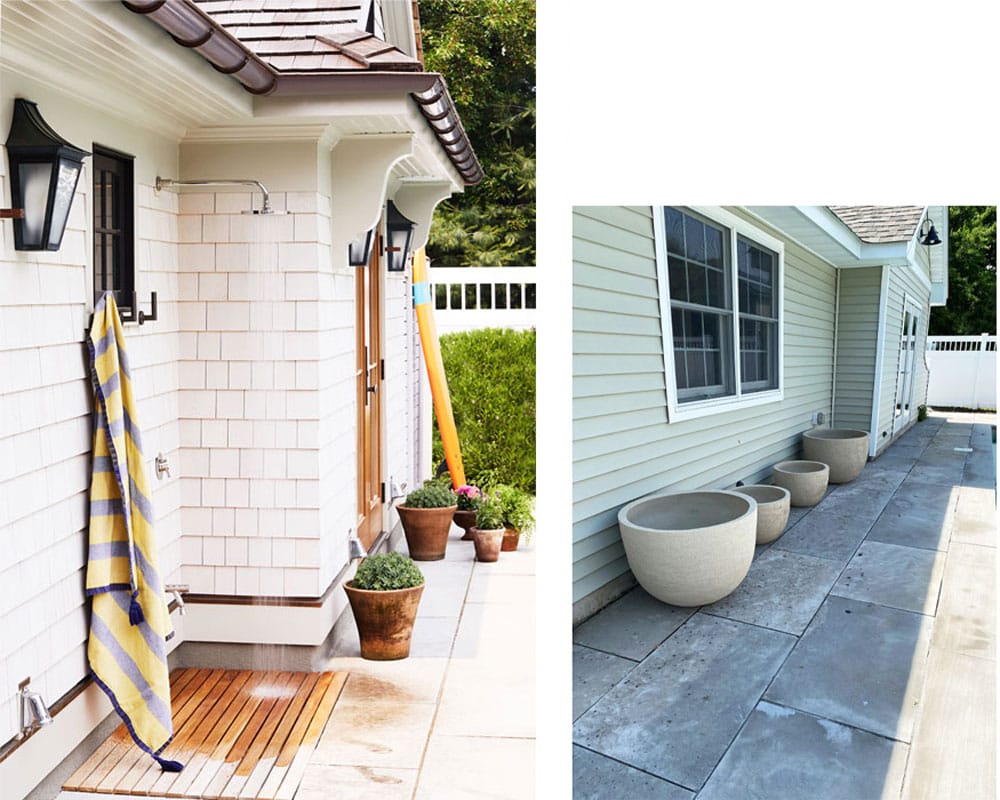
Left: A new outdoor shower/rinse station offers a convenient and practical way to rinse off sand and salt after a day at the beach or chlorine after a dip in the pool. | Right: The garage and spare room before the project.
The effort paid off. Wrapped in white Maibec cedar shingles that harmonize with the main house, the exterior boasts other notable upgrades, including copper gutters, a new roof, updated windows and stylish doors — all accented by classic light fixtures.
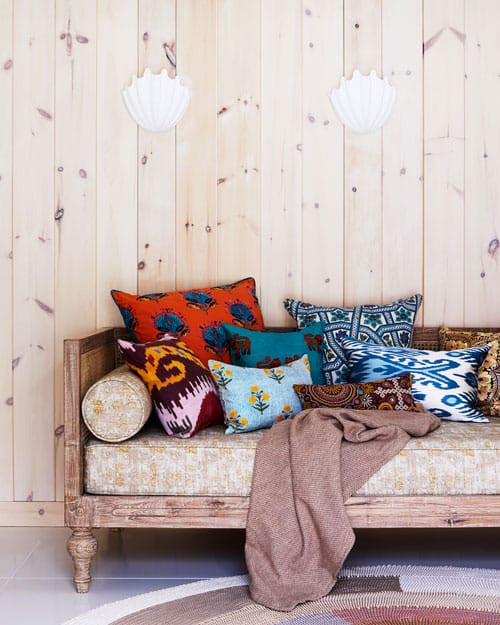
Vibrant prints enliven a cozy custom daybed, which features a convenient trundle for hosting guests. Whimsical plaster shell sconces pay homage to the beach. The large format white floor tiles are polished concrete — a contemporary element that balances the charm of the rustic wood and European knotty pine paneling.
The cabana spans about 280-square-feet and, as Krey says, “works hard and wears a lot of hats.” Serving as the Swiss Army knife of compact cabanas, it boasts a custom daybed with a trundle for hosting overnight guests, a cleverly integrated bar within a wall of custom millwork, complete with an undercounter refrigerator, and a built-in desk area that doubles as a small art studio.
Krey emphasizes that a full bathroom was a must. She aimed to create a space that feels relaxing and transportive and that includes a custom vanity crafted by her millworker with woven inset panels and a fish-themed wallpaper from Cole & Son — a nod to the beach town location.
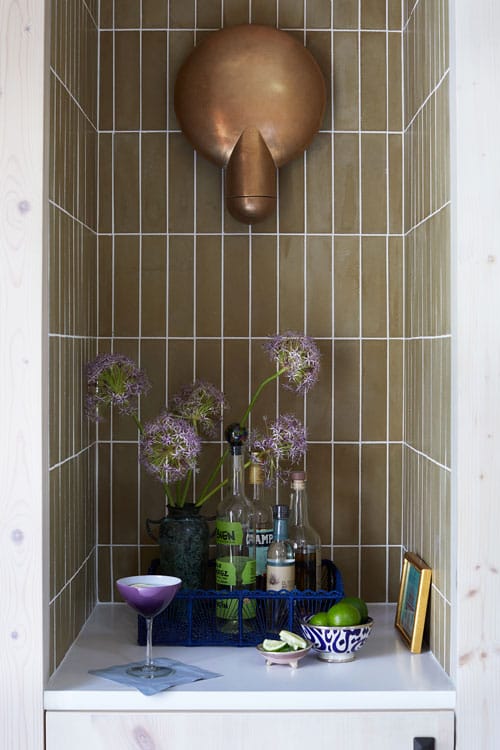
A space-efficient built-in bar, complete with an undercounter fridge, is seamlessly integrated between a wall of custom cabinetry and storage closets (not visible). The sculptural sconce, adds a unique touch by evoking the form of a horseshoe crab.
Krey aimed to break the mold in designing the pool cabana. “I didn’t want to create a typical pool cabana,” she says. “I wanted something whimsical yet refined.” The interior features vibrant, colorful textiles paired with plaster shell wall sconces for added personality. The walls are covered in European knotty pine paneling, valued for its natural imperfections, and finished with an eco-friendly white oil wash. “With very little room for error, I customized every inch, something I enjoy doing for my clients as well,” Krey says. Since the project’s completion, “The space has been used for every designed intention!”
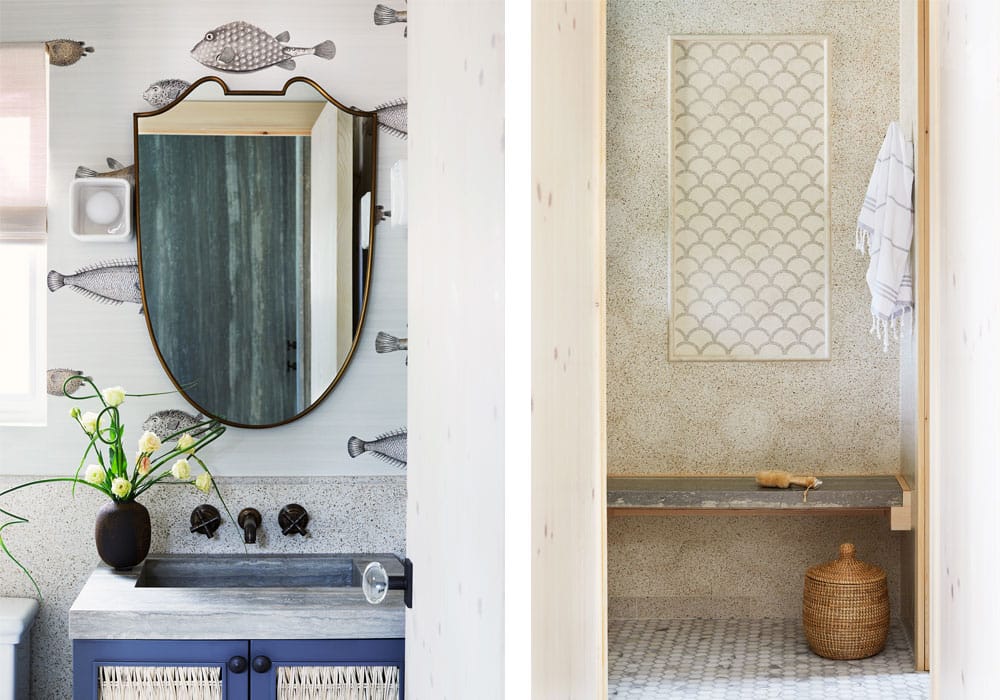
Left: Woven panels accentuate a custom blue vanity in the cabana bathroom, where fish-themed wallpaper in a neutral color palette playfully references the marine world. The mirror reflects a spa-worthy shower. “A full bathroom was a must, and I wanted it to feel relaxing and transportive,” Krey says.
| Right: A bench is positioned between a water closet and a walk-in shower (not visible). It showcases meticulous attention to detail.
And what about the garage? Measuring about 277 square feet, it primarily serves as a storage space for tools, bicycles and more, Krey says. During the revamp, she added a gardening wall featuring a large sink and a stainless-steel countertop (not shown), designed to support her favorite hobby: gardening.
Editor’s Note: Click here to view the transformation of the main home on this Manasquan property.

