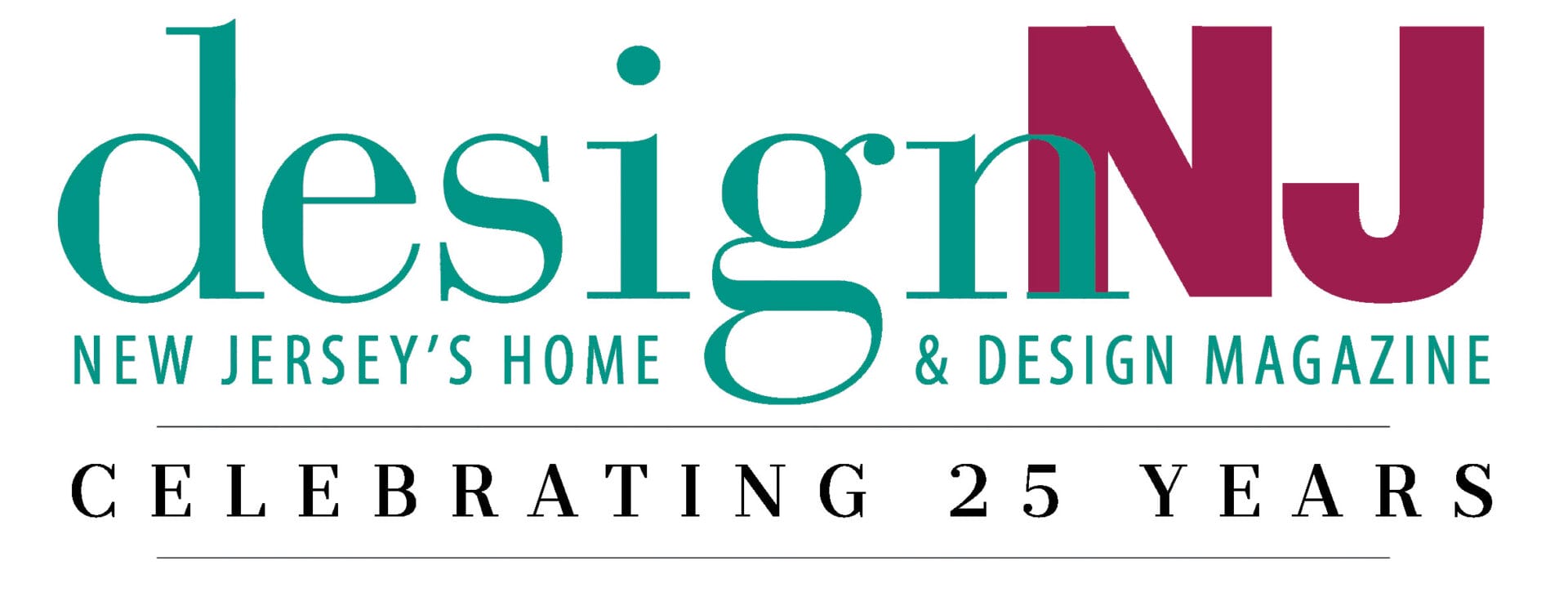Casual, Comfortable and Contemporary
Writer Marirose Krall | Photographer Kim Sergeant | Designer Joe BerkowitzAn Atlantic County home is chic, stylish and ultracool
The Rubensteins wanted their gathering place to be “very inviting and comfortable, yet still very elegant and sophisticated,” says the homeowner. Joe Berkowitz of JAB Design Group in Penn Valley, Pennsylvania, adds that his clients’ “wish list included comfortable furnishings with a casual, hip vibe.” The vibe begins in the open-plan public spaces with a color palette of beige, taupe and gray creating a coordinated consistency. “I wanted the rooms to complement one another,” Rubenstein notes.
Delineating those rooms, though, took a bit of creative space planning. “One of the biggest challenges was the spatial relation between the living room and dining room,” Berkowitz explains. “The entryway completely bisected those rooms in such a way that there was very little space for living room furniture.” The designer solved the problem with a custom area rug. “The beautiful curved shape extended the living room seating area partially into the walkway between the two spaces. It was the perfect solution.”
Also perfect are the furnishings on the expansive first floor; they’re mostly understated in both color and shape, with an unassuming style that’s both tasteful and engaging. Gray-backed bar stools in the predominantly white kitchen reinforce the subdued color theme. The sectional sofa in the living room is modern and streamlined, with a sleek shape and chrome legs, but it’s loosely upholstered and piled high with throw pillows for a more relaxed look. In the dining room, gray seating around three sides of the table is complemented by a bench along one wall that combines multiple tones — from white to black to various grays and taupes in between — in a mod geometric pattern that offers a lively welcome to diners. Even the dining room chairs, with their curved backs, seem ready to embrace their occupants.
The neutral tones in the living room, dining room and kitchen are interspersed with sharp black and gold elements, adding a subtle edge to the otherwise soothing spaces. In the kitchen, a spherical light fixture over the island brings a lively hit of black and gold. A gold chandelier in the dining room is a focal point in the neutral space. And in the living room, the coffee table makes a bold statement with its gold top and metallic black base.
The private rooms expand on the palette. “I wanted every room to have its own feel,” Rubenstein says. Berkowitz adds, “It was a conscious decision to give each space its own unique style.” The master bedroom’s distinctive look comes from a large dose of Rubenstein’s favorite color: green. “I told Joe I needed green in one room in the house and we chose the bedroom,” she says. The room’s carpet features several shades of green and provides a mossy-hued foundation for the primarily white bedding. A green desk chair and accessories carry on the theme. As in the other rooms, gold and black accents punctuate the space.
In the master bathroom, black plays a more dramatic role, covering an upper portion of the walls and creating a striking contrast to the white tile and cabinetry. Green accessories complement those in the master bedroom.

The master bathroom is accessorized with green towels to coordinate with the accents in the master bedroom.
In an upstairs den, various shades of brown combine with a black sofa and accents to create a masculine vibe; apropos since it’s part of the floor housing the homeowners’ son’s bedroom and bathroom. Still, the den’s laid-back, yet tailored, look has universal appeal. “I wanted that whole floor to have a similar feel, but I certainly don’t walk into the den and feel I shouldn’t be there,” Rubenstein says. That was the goal of the entire project, Berkowitz adds. “Comfort was at the forefront in scale and fabric selection. The feeling is very casual and inviting.”
The casual and inviting look suits the homeowners to a tee. Rubenstein couldn’t be happier with both the design and the designer. “Joe is amazing; he’s so talented. I put a lot of thought into everything that went into this house. He was very respectful. He made it work for me the way I wanted it. This house would never look like this without all of his flair and his resources. Every time I walk in, I can’t believe this is my house. I can’t believe I’m so fortunate. It’s a masterpiece.”









