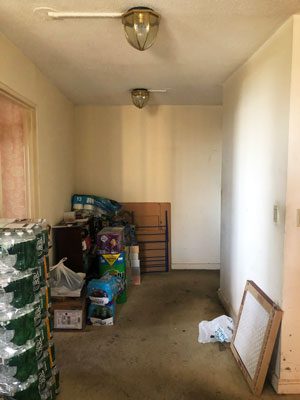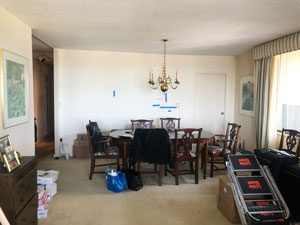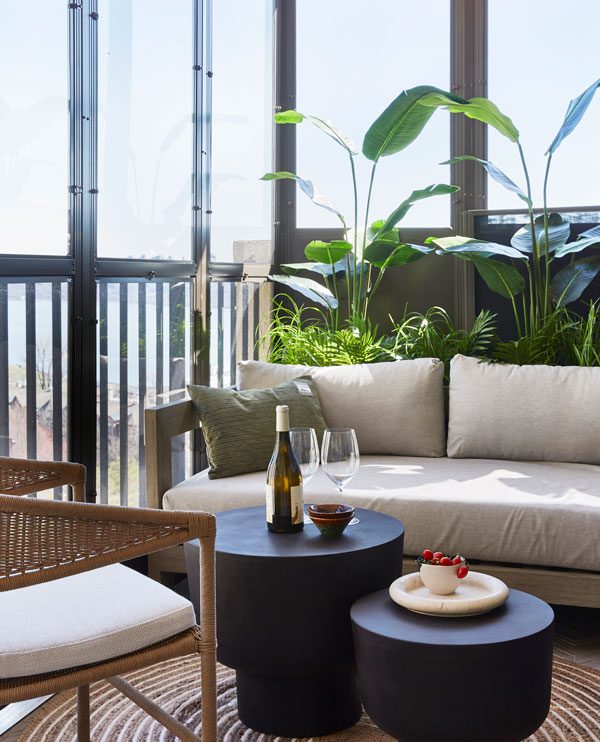Contemporary Twist
Writer Meg Fox | Photographer Jacob Snavely | Designer Taylor Dieterich & Yashlie Negron | Location Cliffside Park, NJAn apartment remodel blends timeless traditional pieces with the crisp aesthetics of modern design
Sweeping views of the Hudson River, the Manhattan skyline and the George Washington Bridge are all enjoyed from a high-rise apartment complex in Cliffside Park. However, the interior of one owner’s three-bedroom, three-bathroom unit didn’t quite live up to its scenic setting. It was a 1970s-era throwback that was ripe for a redo.
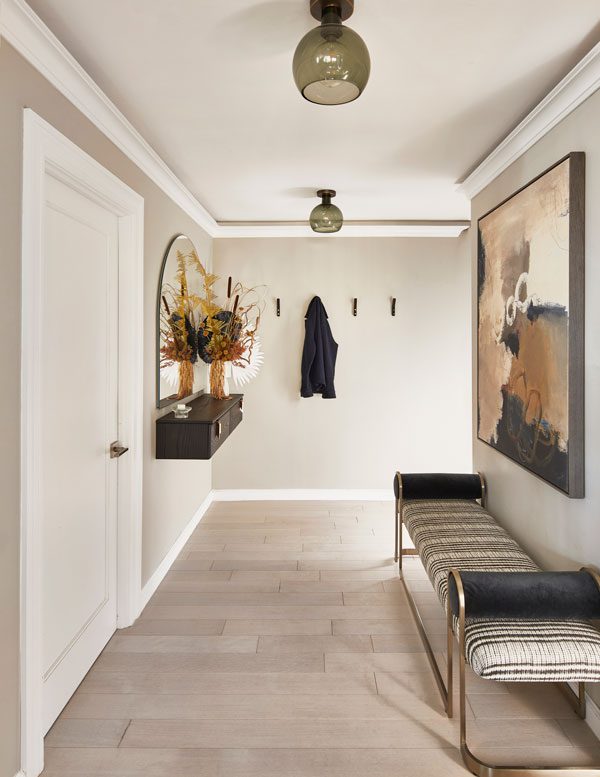
In the foyer and throughout, worn carpeting was replaced with light oak engineered floors, chosen for their beauty and durability. Abstract artwork sets the tone in a muted neutral palette. Walls are painted in “Seattle Mist,” a cool gray tone by Benjamin Moore & Co.
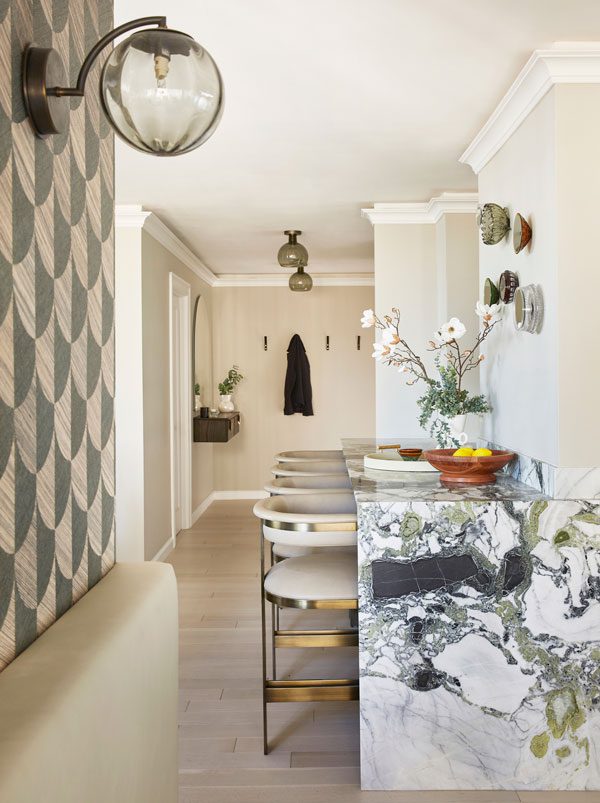
A display of vintage Italian bowls fitted with mirrors creates visual interest on the kitchen’s partition wall, which contains plumbing lines that could not be altered.
After upgrading one bathroom, the client reached out to designers Taylor Dieterich and Yashlie Negron, founders of Do Not Let Us Design (DNLUD) in New York City to manage the remodel of the other two bathrooms, the kitchen and adjacent living areas.
Don’t let the company name fool you. “We are a two-part business,” Negron explains. “Do let us design is for our clients who seek our guidance to create stunning, one-of-a-kind interiors. Do not let us design is our design concierge where we assist boutique designers on an as-needed basis, virtually or in person, to aid in their project needs.” Dieterich added that the number of designers they’ve collaborated with has grown to over 20 nationwide.
For the Cliffside Park apartment, which required an extensive revamp to bring it into the 21st century, the designers managed all facets of the project, from developing a space plan to selecting furnishings and materials that would give it new life while meshing with existing pieces. They also operated as project managers to ensure everything ran according to plan.
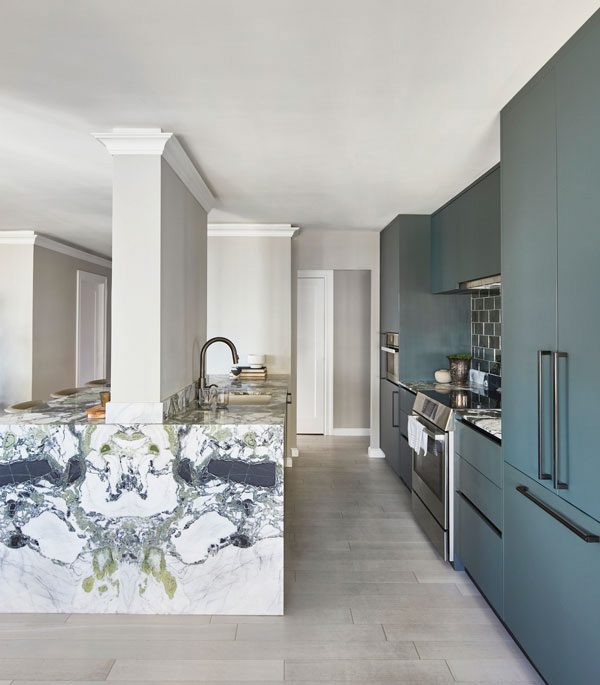
Book-matched slabs of Scala Marble create a stunning butterfly effect on the kitchen island, co-designer Taylor Dieterich says. Streamlined cabinets in a blue/green colorway feature touch-latch drawers and nanotech coatings that make them resistant to fingerprints and smudges. A combination steamer/microwave/convection oven from Miele offers versatile cooking options for the health-conscious owner.
The kitchen was gutted and reconfigured starting with the dropped ceiling, which was refinished and raised to the height of the rest of the interior. “There is no full wall enclosing the kitchen” from adjacent spaces, Dieterich says of the kitchen remodel, but a section of it remained and became a partition wall that conceals plumbing lines that could not be moved or altered. Undeterred, the designers got creative and turned the partition wall into an art installation of vintage Italian bowls fitted with mirrors they found on 1stDibs.
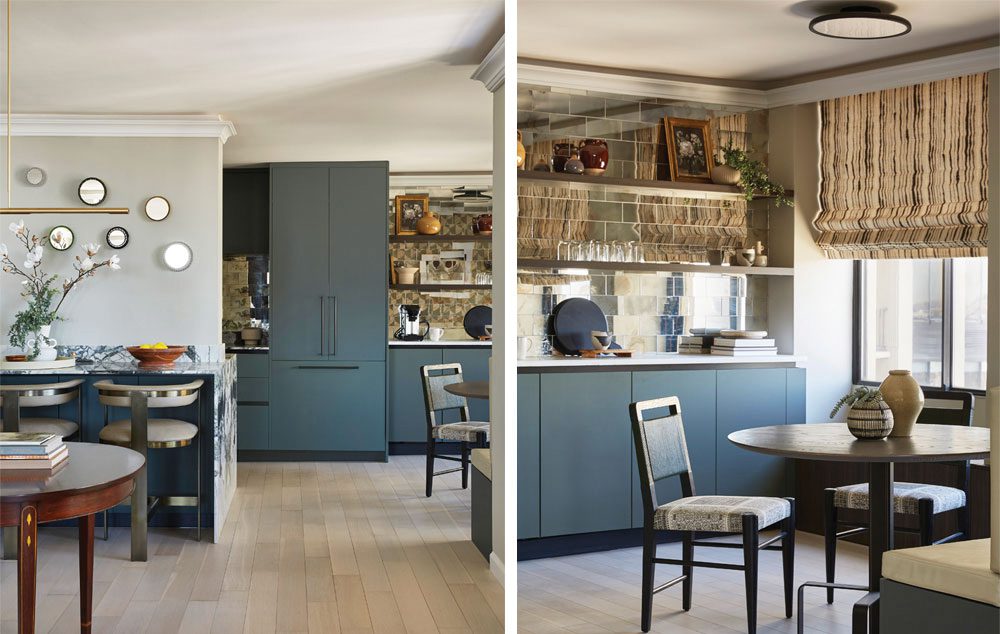
LEFT: Panel-ready doors conceal the refrigerator/freezer in the new open concept kitchen. A full wall with doorway was removed to open up sight lines to the living area and beyond. A once dropped ceiling dotted by obsolete fluorescent lighting was raised to the height of other rooms and refinished. | RIGHT: An antiqued mirrored backsplash spanning the kitchen’s back wall creates the illusion of more space. It also reflects natural light and views of the George Washington Bridge when the owners are seated at the table.
More functional and designed with an open concept, the kitchen now supports the owner’s healthy lifestyle and passion for smart home technology. State-of-the-art appliances, for instance, include a steam/microwave/convection oven that provides healthier cooking options and faster cook times. The kitchen’s modern flat-panel cabinets — in a blue/green finish — have touch latches; they also were crafted with nanotech surface material that makes them resistant to fingerprints, aspects the homeowner loved.
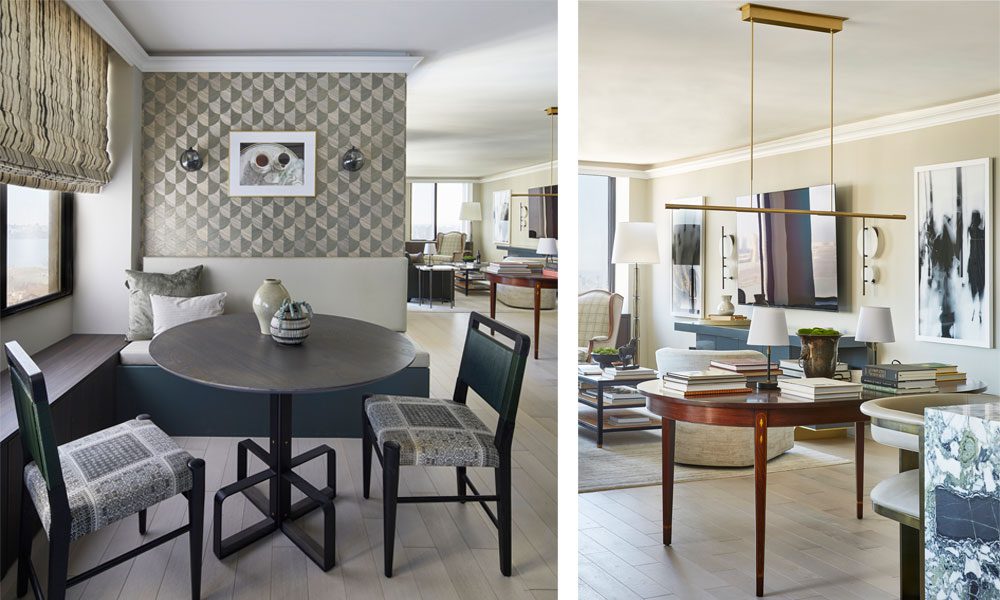
LEFT: Factoring in space for a storage-packed built-in banquet increased style and function in the new breakfast nook. Grass-cloth wallcovering on the accent wall features arches of woven sisal with varied directional weaving. | Right: The homeowner’s existing Chippendale table is paired with a modern, minimal light fixture in a “juxtaposition that just works,” designer Yashlie Negron says. The adjustable pendant “can be raised or lowered manually if you want up-lighting for dining or down-lighting for a work space.”
Striking Scala Marble countertop surfaces, which inspired the apartment’s overall design direction, contain a wealth of color variance, from deep to grassy greens to slate gray, hints of blue and shades of black broken by creamy white veining. “We created a whole palette around that,” Dieterich says. The waterfall kitchen island gives “the full butterfly effect” with book-matched slabs of stone that mirror each other, she says.
An antiqued mirrored backsplash spans the length of the kitchen’s back wall into the newly designed breakfast nook. “We wanted to bounce light around the room and keep the views going no matter where you are sitting,” Dieterich explains. Benches in the newly designed banquette also maximize seating and storage.
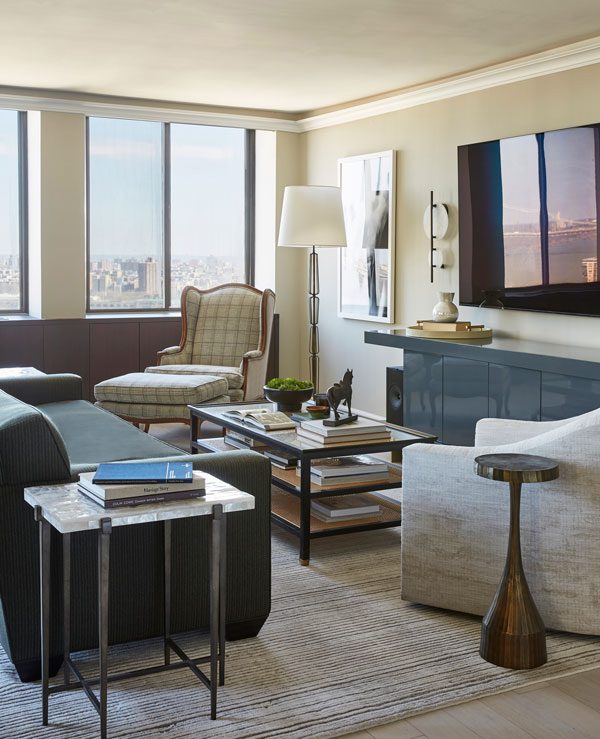
An existing wing chair and ottoman in the living area were reupholstered with a timeless plaid pattern. A custom media console mimics the cabinetry in the kitchen but has a glossy finish that reflects light. An integrated audiovisual system controls the room’s home theater, window treatment operation and LED lights tucked into the crown molding.
Dated linoleum floors and carpeting were replaced with light white oak engineered hardwood flooring throughout. Rather than go dark, “we wanted a light and airy feel” that is more modern, Negron says. Modern-day light fixtures also transformed the interior from drab to fab.
To suit the needs of the tech-savvy owner, the designers had an audiovisual system installed to control lighting, window treatments, speakers and more. “He’s a big movie fan,” Negron says. So in the living room, they designed a media console to house his home theater system in a style that blends with the kitchen cabinets, but in a light-reflecting high-gloss finish.
Newly installed crown molding around the perimeter of the apartment contains LED-uplights that enhance the TV viewing experience or set the desired ambience from dusk to dawn, Dieterich says.
Modern technology and finishes also worked in harmony with an infusion of timeless traditional pieces. Take the owner’s existing Chippendale tables and chairs — heritage pieces he wished to incorporate into the design scheme from the start. “We reupholstered the seats (not shown) in leather to give them new life, and we paired the Chippendale table with a modern, minimalist light fixture to have that great juxtaposition that just works,” Negron says.
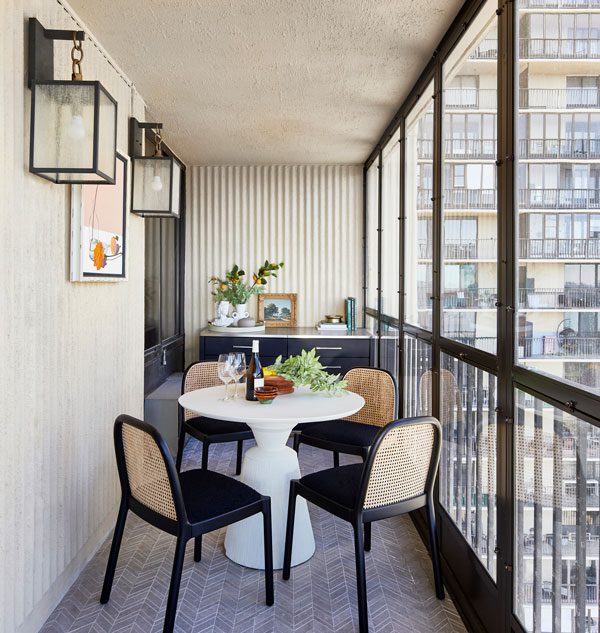
The terrace received a stylish facelift with chevron tiled floors and entertainment-ready furnishings.
The resulting design stands as a testament to the designers’ ability to tailor spaces to fit their client’s personality and design needs. “The client was absolutely elated,” Negron says. “To this day, he enjoys every corner of his home.”

