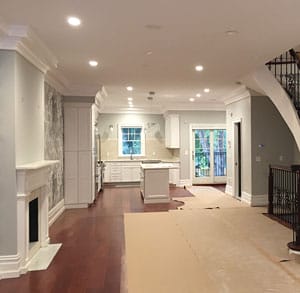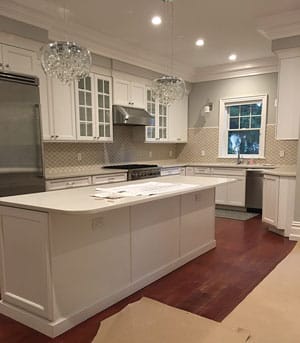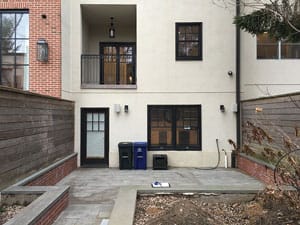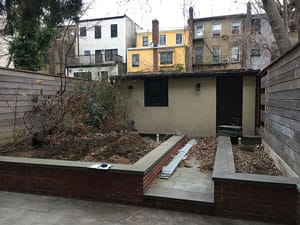Couple Expand and Enhance Hoboken Brownstone
Writer Meg Fox | Photographer Jillian McAlley Photography | Designer Anna McCusker | Builder Ridge Restoration LLC | Location Hoboken, NJA Manhattan family’s journey to a spacious Hoboken Brownstone
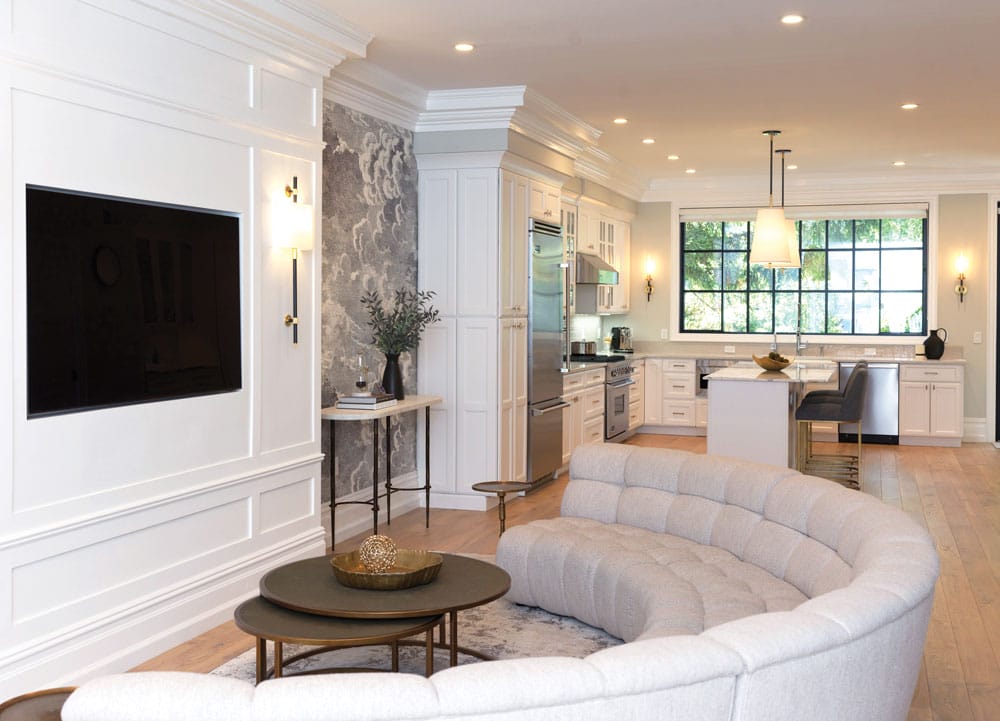
In the kitchen reconfiguration, an expansive black-framed window replaced a small single window along the back wall and the island was repositioned to the center of the space. Adjacent to the kitchen, family and friends can gather in the main living area, where a non-working fireplace was removed to create a focal point that defines the room’s function, designer Anna McCusker says. Additionally, hidden speakers integrated into the millwork and ceilings throughout the house provide “excellent surround sound without compromising the aesthetic,” she says.
A professional couple relocating from a Manhattan apartment found the perfect fit in a charming brownstone in Hoboken. With one child — and another on the way at the time — they sought a family-friendly community with ample space to grow. The new neighborhood not only brought them closer to extended family but also ensured a convenient commute to New York City for work.
Recognizing the need to adapt their new home for their expanding family, the couple embarked on a renovation to enhance their indoor and outdoor spaces. This included reconfiguring the kitchen, adding a third floor with a primary suite and transforming their backyard. Anna McCusker, the lead designer at Navia Design Inc. in Mamaroneck, New York, oversaw the project from the design phase to completion, refining floor plans and selecting materials, furnishings and accents to bring the owners’ vision to life.
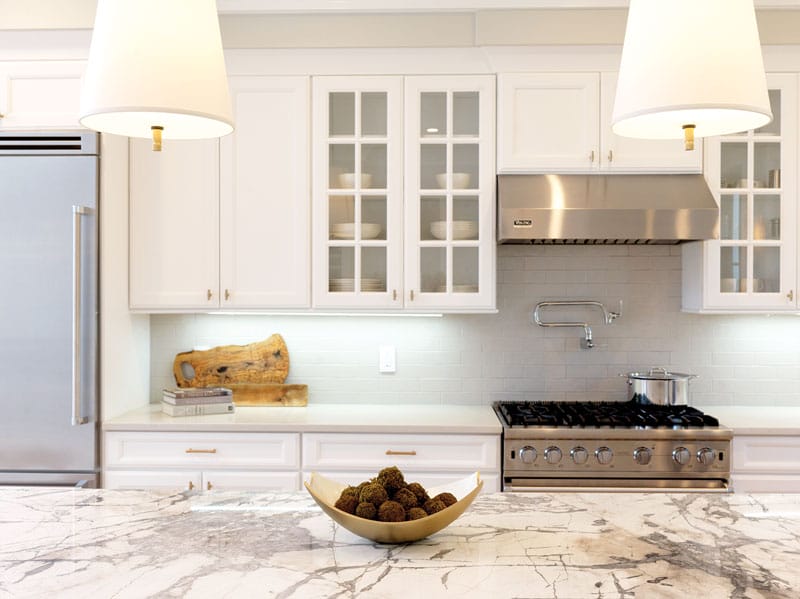
Enhancements to the kitchen included updated hardware, a white subway tile backsplash and modern pendants above the island. The island countertop was replaced with a striking marble — “Invisible Grey” from Artistic Tile — that complements the existing quartz countertops around the perimeter.
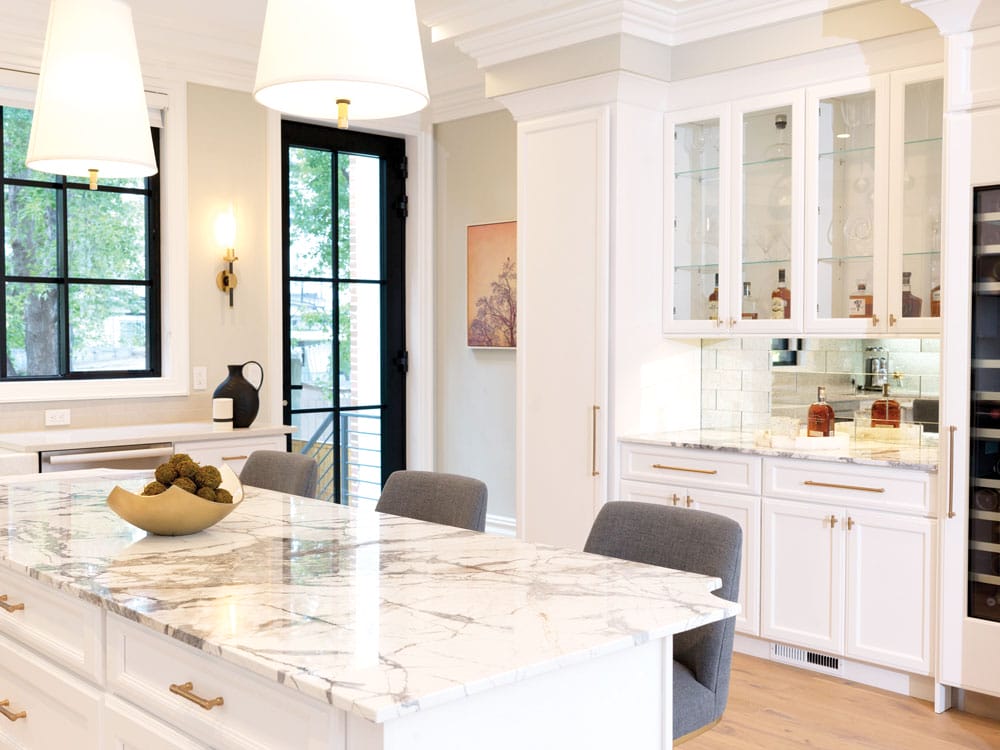
The addition of the built-in bar zone boosts style and functionality, complemented by a contrasting black-framed door that offers new stairway access to the outdoor entertaining area.
Says McCusker: “The clients aimed to create elegant, livable spaces that would host large family gatherings and be child-friendly without a lot of clutter.” In the kitchen, the layout was reimagined with the installation of a spacious window and a sleek black-framed door along the back wall, complemented by additional cabinetry that matched the existing style. The renovation also introduced a built-in bar area and a tall wine refrigerator. Other enhancements involved replacing existing dark wood floors in the kitchen and throughout with wider plank white oak flooring in a light finish.
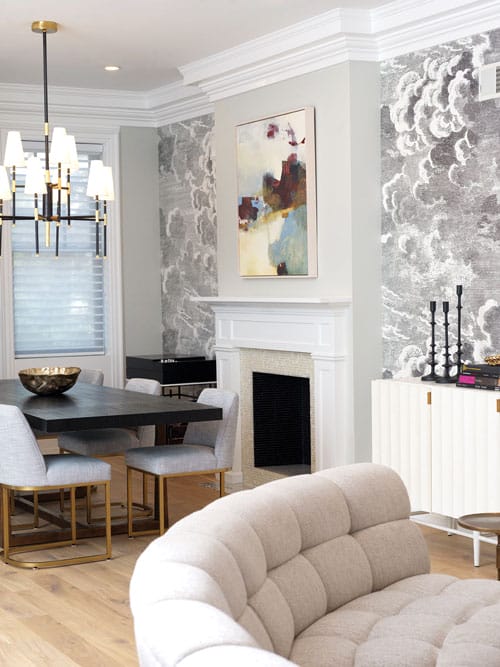
Relocating the dining area to the front of the brownstone made practical sense for the homeowners. When hosting large dinner parties, they can extend the dining table into the living area. A curated selection of artwork, including the striking piece above the mantel, adds visual impact.
To improve function and aesthetics, the island was shifted to the center of the window wall, and its countertop was replaced with a strikingly patterned marble that complements the existing quartz countertops around the perimeter. McCusker also refreshed the room with new hardware, a white subway tile backsplash and chic pendant lights above the island.
Adjacent spaces were adjusted to align with the clients’ priorities for the main floor, McCusker notes. The dining area, which was previously connected to the kitchen, was transformed into a lounge and gathering space. Removing a non-working fireplace created a focal wall with a recessed niche for the TV, which defined the room’s function. Speakers hidden in the millwork and ceilings there and throughout the home provide “excellent surround sound without compromising the aesthetic,” McCusker says. The dining area was relocated to the front, prioritizing gatherings for watching games or socializing in the main living area. When hosting large dinners, the owners can expand the dining table into the living area.
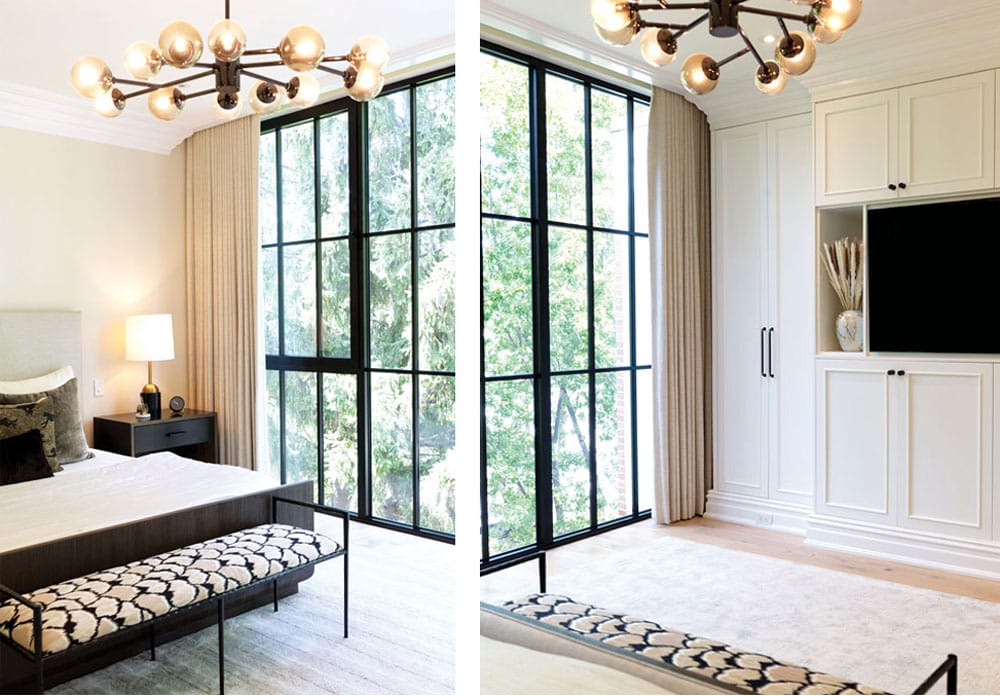
Left | The primary bedroom suite, located in the third-floor addition, features floor-to-ceiling windows that amplify light and views. As such, “We felt we could go a little darker on the furniture for contrast,” McCusker explains. “The bench pattern adds interest, but nothing is too bold that it would become exhausting over time.”
Right | Built-in closets accommodate most of the wife’s clothing, while a separate walk-in closet (not shown) stores much of the husband’s attire. The latter features pocket-door access to the bathroom (not shown), allowing him to maintain a quiet morning routine without disturbing her.
McCusker characterizes the clients’ aesthetic as “very clean, no fuss and livable.” The furnishings include a softly curved sofa upholstered in an off-white, worry-free performance fabric, complemented by a neutral color palette and minimal patterns. Willing to listen to and trust professional opinions, the homeowner also took an active role in selecting artwork throughout the home, which “gave it a finished look,” under the guidance of the art consultant, Mason Lane Art Advisory, McCusker says.
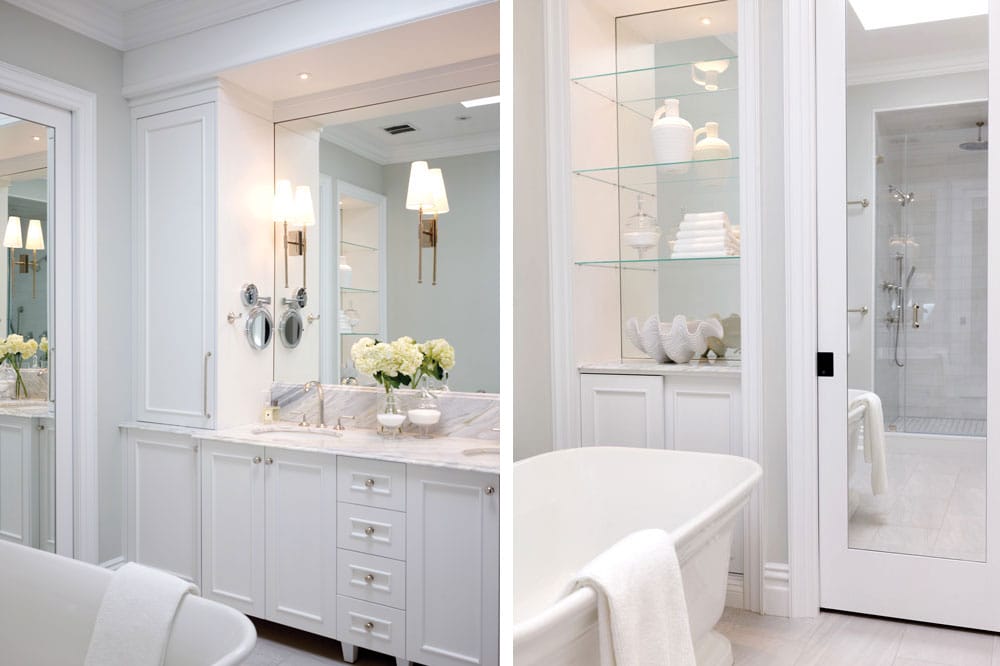
Left | Custom cabinetry in the primary bathroom is both elegant and timeless, offering each partner a separate side complete with an integrated hamper and convenient pull-out features, McCusker says. The marble countertops, embellished with an ogee edge, display soft yet interesting veining, she adds.
Right | Given that the primary bathroom is located in the interior of the home, “We felt it was important to add a skylight to bring in natural light and to help keep the room bright during the day,” McCusker explains. Heated floors and a towel warmer bring added comfort.
The primary bedroom, bathroom and closets are key components of the addition. In the bedroom, the homeowners wanted “floor-to-ceiling windows to allow as much natural light in as possible,” McCusker says. Ridge Restoration, the builder, is the exclusive source for Oculus Doors & Windows engineering, fabrication and installation in the United States. The product can extend uninterrupted in a single sash exceeding 13 feet in height and virtually unlimited width and features sliders, hinged or stacking doors in addition to standard windows. “The product is incredible,” she says, adding that whenever a client tours a previous project completed with these doors and windows, “they love the amount of height that can be achieved and want to include them in their project whether that be in a renovation or a new addition.” The system was also used for the entire back of the house and the cabana sliders.
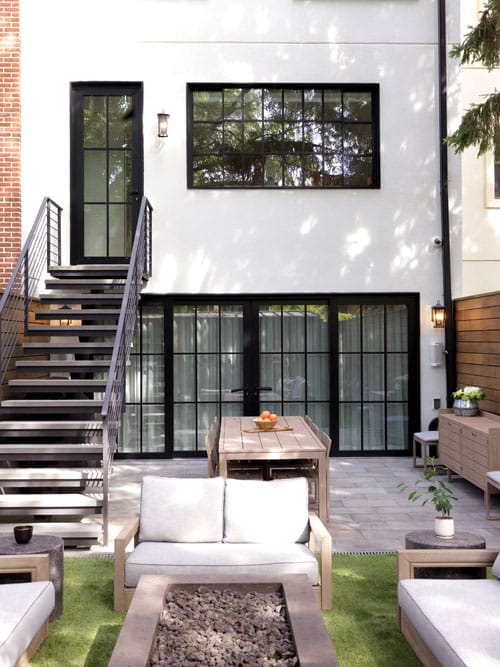
Sliders at the back of the house seamlessly connect the family/playroom to the outdoors, allowing the kids to move effortlessly between the two spaces, McCusker says. An expandable dining table accommodates eight to 10 people, while the grill is conveniently situated beneath the new stairwell. The backyard was leveled, with bluestone then laid on the patio and turf on the relaxed seating area.
At the ground level of the home, a wall of sliding doors connects the interior family/playroom to the exterior backyard area for a seamless transition, allowing children to move freely between the two spaces, McCusker says. A new staircase was incorporated to provide direct access from the patio to the expanded kitchen.
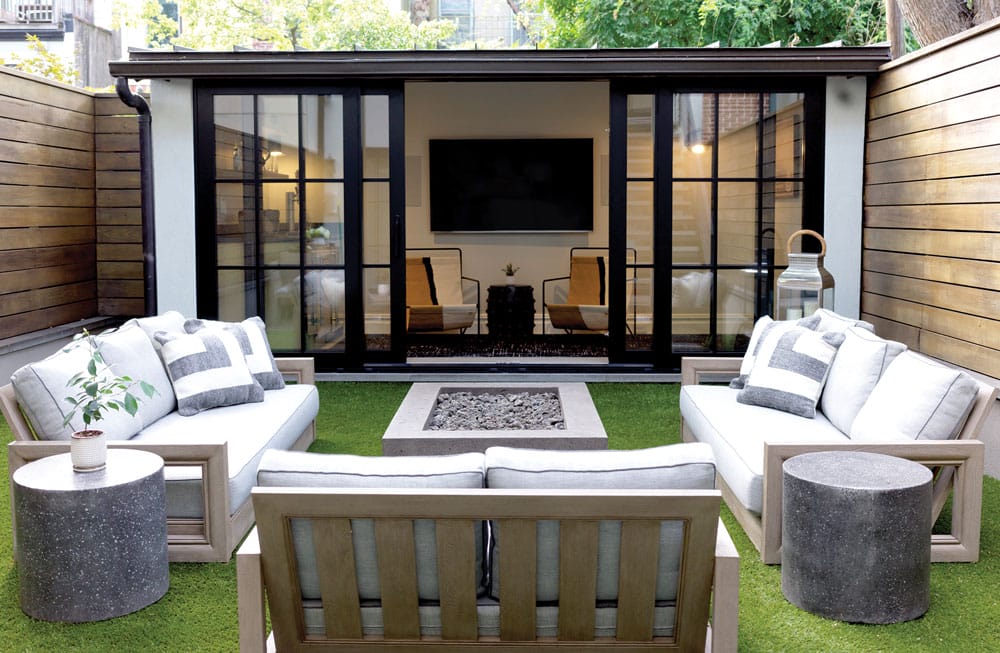
McCusker transformed an underperforming outdoor structure into an inviting and functional cabana for game-watching events and more. The front of the structure was removed to accommodate sliding doors, electricity was added and the exterior was repainted.
According to McCusker, the backyard was once filled with raised planting beds, creating narrow paths that made the area feel cramped, limiting the space available for the children to play. To address this, the team leveled the ground, refurbished the retaining walls and fencing, and installed a widened bluestone patio. “We tucked the grill under the stairs to keep it out of the path of travel,” McCusker adds, and specified an extendable table nearby that can comfortably seat eight to 10 people. Next to the patio, a turf-covered lounge area with a firepit invites guests to relax and enjoy the space. Additionally, a second French drain was installed to resolve drainage issues.
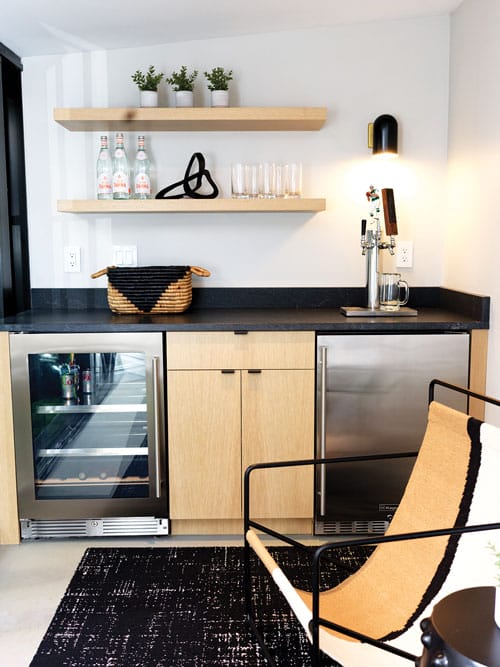
Outfitted with laminate cabinetry, a granite countertop and floating shelves to hold glassware, the cabana’s built-in bar is equipped with a beverage fridge and kegerator for ultimate entertainment.
An existing structure at the property’s edge was essentially a “blank slate when the house was purchased,” McCusker says. To manage costs, they opted to retain the original framework while giving it a complete overhaul. They removed the front, installed large sliding doors, added electrical features and gave it fresh paint. The result is a cozy cabana with a TV viewing area and a built-in bar that includes a beverage fridge and kegerator — perfect for watching games and hosting gatherings. Overall, what was once an underused space has been transformed into a beloved extension of the home.
EDITOR’S NOTE: This story first appeared in the June/July 2025 issue of Design NJ under the headline “Expanded Horizons.”
For more stories about Hoboken homes, see “The Bright Side,” “Storm Photo Inspires Redesign of a Hoboken Brownstone,” “Music Is the Muse,” “Better Than Ever” and “Hoboken Apartment Building Updated into a Single-Family Home.”

