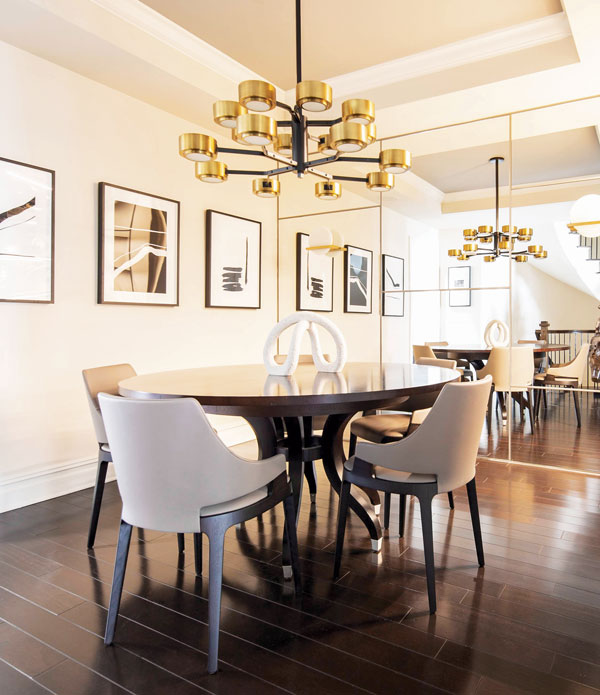Cutting-Edge Cozy
Writer Marirose Krall | Photographer Priscilla Cader | Designer Maritza Capiro | Location Hudson County, NJA Hudson County townhouse is comfortable and contemporary
With gorgeous views and ample space, this Hudson County residence was ideal for the homeowner except for one thing: the interior design of his newly purchased residence left a lot to be desired. “It was not to his liking, says Maritza Capiro, owner of Maritza Capiro Designs Corp. “He’s a young man and he wanted to have things updated.” Capiro, whose firm has offices in Coral Gables and Marco Island, Florida, had previously worked with the client on his home in the Sunshine State, so she understood his style preferences. “His aesthetic is transitional,” she says, “but with a modern edge.”
An understated color palette is the basis for the design. “My client wished for a warm palette,” the designer notes, “and it made sense to have a neutral foundation with pops of color for interest.” The reserved underpinnings accentuate the masculine vibe throughout the home, emphasizing the unfussy forms of the furnishings and creating an overall effect that’s sleek and stylish.
The neutral spaces are enlivened by Capiro’s use of striking design choices. “I wanted to play with shapes,” she says. In the dining room, the chosen shape was a circle — artfully introduced in the chandelier, which features multilevel circular lights banded with brass shades to highlight the round silhouettes. The spherical sconces on the mirror wall take the look a step further. Even the dining chairs, with their gently sloped arms, and the sculptural centerpiece on the table reiterate the theme of arcs and curves.
The living room features a more linear look, with low-slung seating and unadorned windows to keep the focus on the extraordinary views across the river. Metal accents on the armchairs and coffee tables mimic those in the dining room and catch the eye amid the soft tones in the space. The wallpaper behind the sofa in the living room — called “Metallic Cork” — complements the furnishings.
Wall coverings, in fact, play a major role in the interiors. “We wanted to have fun with the wallpaper,” Capiro says. That’s particularly evident in the bedrooms, where the designer created focal walls behind each bed’s headboard. In the master bedroom, an abstract, marble-like pattern repeats the taupe tones in the room. In a guest room, the wall covering features bold lettering on a background replicating torn pieces of paper. A wall in a third bedroom showcases paper with a street-art design.

The furnishings in the master bedroom feature a variety of textures and patterns in neutral tones. The master sitting area (below) overlooks the Manhattan skyline.

A guestroom’s understated textiles feature some of the colors found in the street-art-inspired wall covering behind the bed. In another guest bedroom, a contemporary sidetable and wallpaper are accessorized with classic bedding.
While there’s a contemporary edginess to these spaces, there’s also a sense of comfort. “The homeowner wanted a place where he could relax with his guests,” Capiro notes. “He has family and friends who visit often. He likes people to be able to lounge around. I was tasked with making sure there are plenty of spaces that fit into his lifestyle.” To accommodate her client’s request, Capiro converted the basement into a multipurpose room that includes a sofa and chairs that comprise a sitting area, a desk to outfit an office area, storage space and a sleeping area. To maximize the basement space, Capiro created the “sleeping area” with a Murphy bed. By day, the room features a sofa set against storage shelves and cabinets; when it’s time for a little shuteye, the cabinetry opens up to reveal a queen-size bed.

Designer Maritza Capiro transformed the basement of the townhouse into an all-purpose space.
One wall in the basement features storage, a sitting area and an another place to sleep.
That kind of hospitable style tempered with a contemporary edge is a winning combination. “The design stands the test of time,” Capiro says. “It will be interesting today and tomorrow and for years to come.”



