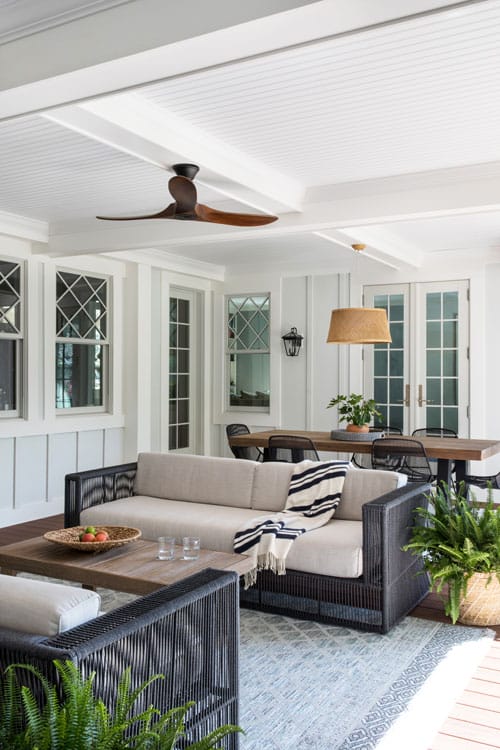Designers Blend Modern Efficiency and Timeless Charm
Writer Meg Fox | Photographer Raquel Langworthy | Designer Elissa Palamara & Katy Champion-Uras | Builder Viscon Builders LLC | Location Rumson, NJSwell Design Co. honors the heritage of a circa-1910 Rumson home while updating it for today
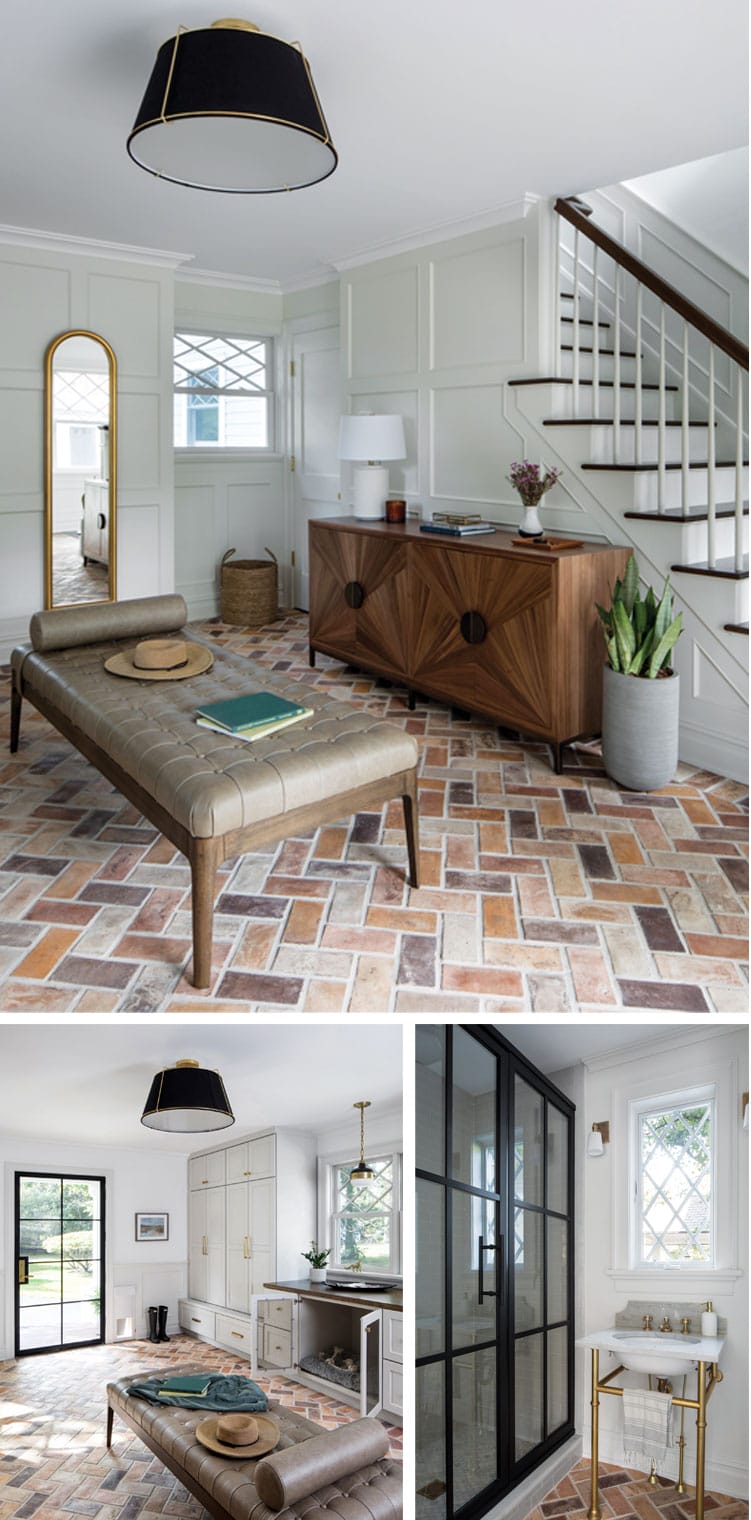
Top: A small addition expanded the mudroom, allowing for the relocation of the back staircase and creating a more practical kitchen entrance on the opposite side. “The concrete thin brick veneer flooring was the first material selection we made,” co-designer Katy Champion-Uras says. “It set the tone for the home’s refined rustic traditional style.” | Left: Designed with the needs of a family of four in mind, the mudroom features ample built-in storage. It also accommodates the family pet with an unobtrusive automatic door integrated into the wall along with a cozy built-in dog bed. Relocating a frequently used mudroom door enhanced traffic flow. | Right: A powder room was converted into a full bathroom, but the original diamond pane window remained intact. “It added so much light and was a nice detail,” co-designer Elissa Palamara says.
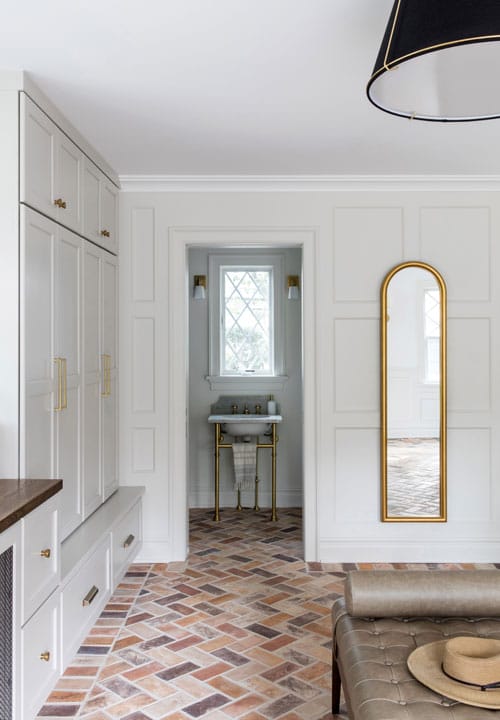
Extending the thin concrete brick veneer flooring into the small mudroom bathroom creates a seamless visual transition and ensures durability for a family of surfers.
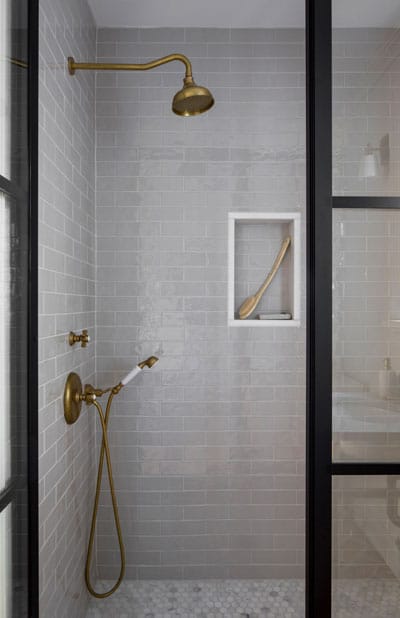
The industrial-style black-paned shower door echos the new black divided light entry door in the mudroom.
The owners of a circa-1910 English Country Colonial-style home in Rumson had been dreaming of a new kitchen and mudroom update for nearly a decade. However, the tricky kitchen configuration left them stumped. At the suggestion of their contractor, Viscon Builders, the couple consulted with designers Elissa Palamara and Katy Champion-Uras, founders of Swell Design Co. in Atlantic Highlands.
“It wasn’t just a kitchen remodel they needed; it was a connected heart of the home,” Palamara says. Recognizing the design potential of the kitchen and ways in which they could enhance its connection to first-floor living areas, the designers presented 3D renderings to help the couple visualize the possibilities.
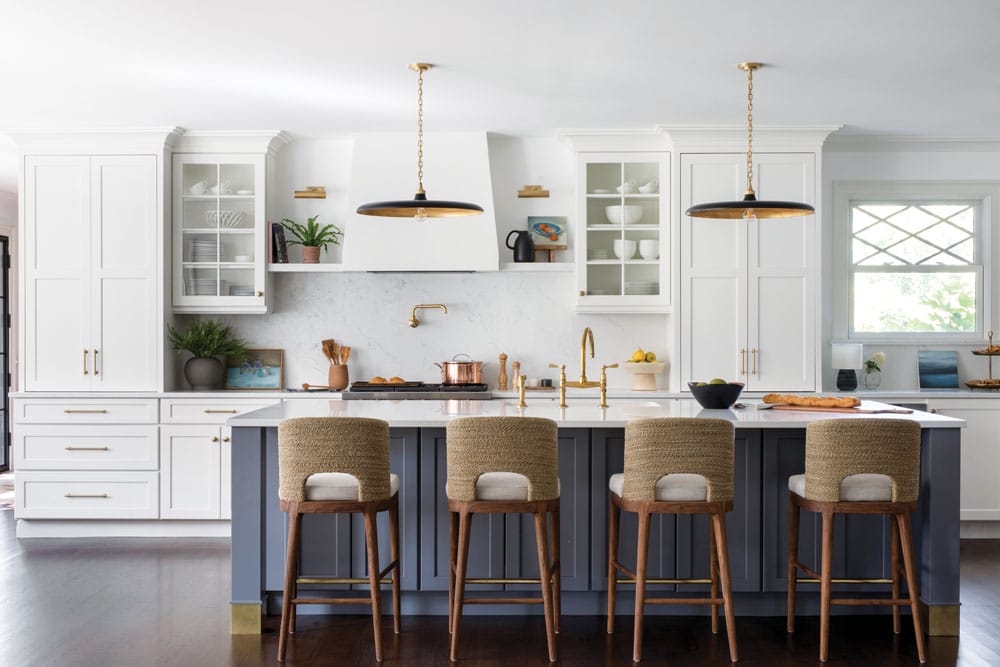
Reorienting the kitchen entrance resulted in a more efficient L-shaped layout, optimizing the triangle workspace. Unlacquered brass finishes on the island caps and the bridge sink faucet will develop a unique patina. Pocket doors flanking the range provide access to appliances, and the countertops are covered in marble-like quartz.
After exploring multiple options, the couple embraced what the designers affectionately dubbed their wild-card suggestion: a comprehensive first-floor remodel and small addition that would dramatically improve the form and function of the kitchen, family room, mudroom and more.
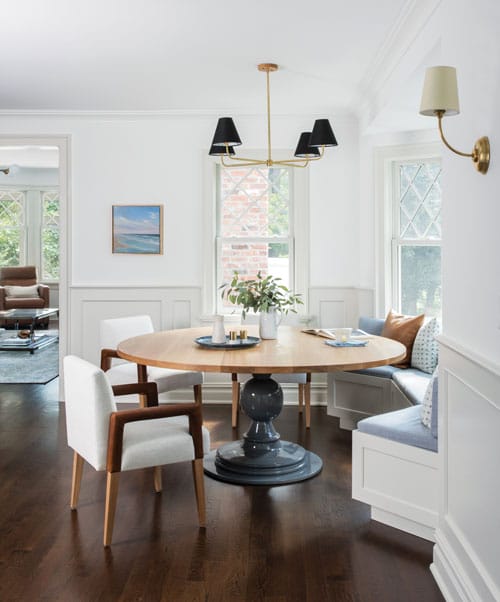
The new floor plan factored in space for a quaint eat-in dining space, complemented by a black and brass chandelier that mirrors the pendants above the kitchen island.
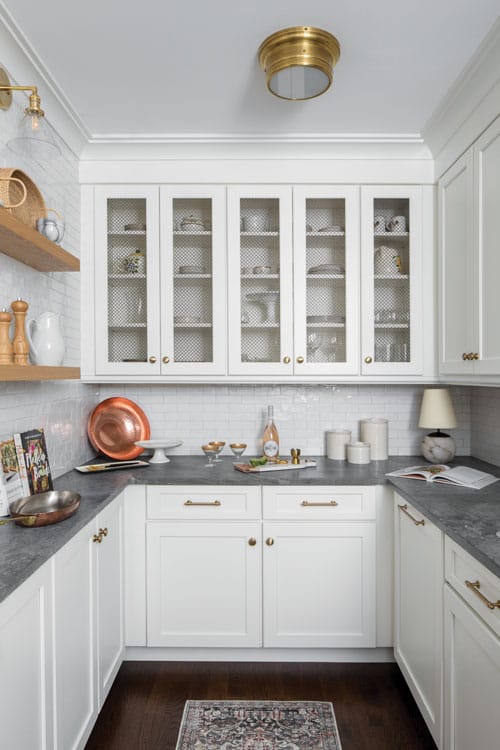
The existing butler’s pantry, situated between the kitchen and dining room (not shown), was revamped for maximum efficiency. Enhancements include the addition of a dishwasher and a beverage center along with new cabinetry, floating shelves and soapstone countertops.
In the expanded mudroom, “We aimed to create a space that could stand up to heavy use from a busy family, reduce clutter and seamlessly connect to the kitchen and family room, where the family spends most of their time,” Champion-Uras says. Built-in cabinetry in a cream finish offers ample storage for a family of four along with cozy sleeping quarters for the family dog. Moreover, the room’s thin brick veneer flooring “set the tone for the home’s refined rustic traditional style,” the designer adds. “We carried the flooring right into the small mudroom bathroom, making it seamless to the eye and durable for a family of surfers.”
By relocating the back-door entry into the mudroom and repositioning the staircase, the designers were able to shift the kitchen entrance to the opposite side of the stairs. This adjustment not only enhanced the flow between the rooms but also created a full L shape in the kitchen, optimizing the traditional triangle workspace, Palamara says. Additionally, the new layout allowed for a charming built-in banquette and a generous expanse of marble-like quartz countertops.
Pocket doors flanking the range discreetly conceal frequently used appliances, while 5-inch “brass slippers” integrated at the base of the island legs add a touch of sophistication, Champion-Uras says. Alongside the bridge sink faucet, they “offered yet another opportunity to incorporate unlacquered brass, a living finish that develops a beautiful patina over time.”
To honor the home’s English Country aesthetic, signature diamond-pane windows were preserved or replicated when necessary, Palamara says. The incorporation of time-honored elements such as soapstone countertops in the adjacent butler’s pantry, classic wall moldings used throughout and the choice of natural materials enriched the home’s character. Additionally, “We replaced the floors, custom mixing a stain to coordinate with the dark wood floors found in other areas of the house.”

A single door-sized opening once separated the kitchen from the family room. By widening the passageway, the two spaces feel more connected. To maintain a traditional aesthetic, Palamara says, “We didn’t want it to be completely open concept, so we widened the jamb and maintained the casing and trim between rooms.”
To foster connections between the kitchen and family room, the designers widened the entrance, which was previously a small door-sized opening that isolated the cook from the family, Palamara says. However, to maintain a traditional aesthetic, “We didn’t want it to be completely open concept, so we widened the jamb and maintained the casing and trim between rooms.”
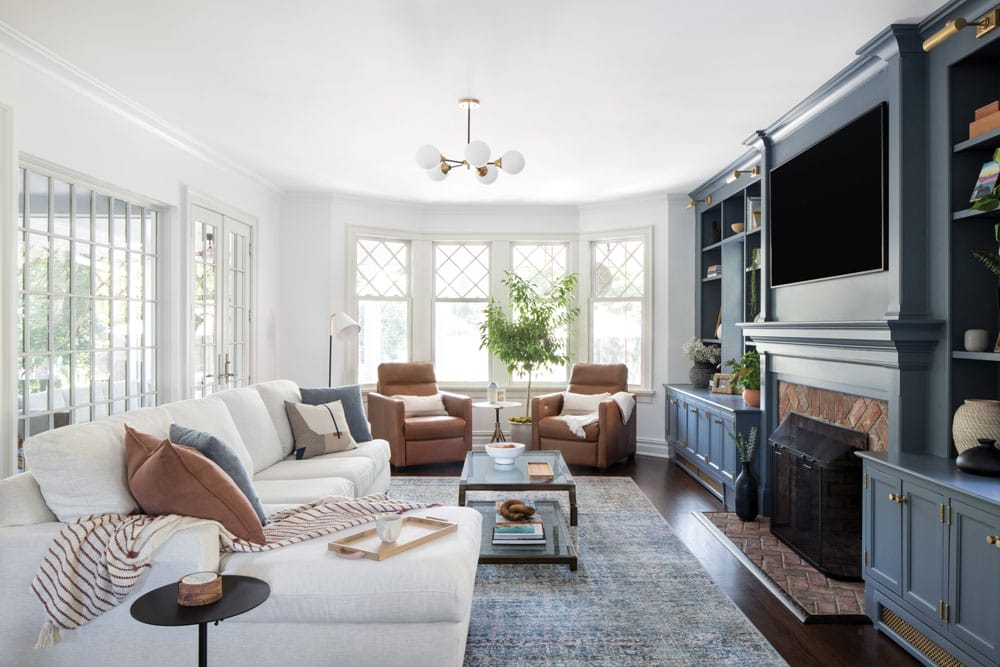
In the family room, stylish and comfortable leather recliners offer ultimate comfort with convenient USB ports for charging devices. The sectional features pet- and family-friendly performance fabric. On each side of the sofa, two small French doors (one shown) provide easy access to the outdoor porch.
The existing family room built-ins were revitalized with the addition of elegant brass sconces and honey bronze hinges and knobs, all set against a new moody blue paint scheme. This color not only accentuates the architectural charm of the original diamond-grid windows, the designers say, but also complements the hue of the adjacent kitchen island. Family members can unwind on a spacious sectional sofa that is upholstered in durable performance fabric or relax in two comfortable saddle leather recliners, providing ample seating for enjoying family television time.
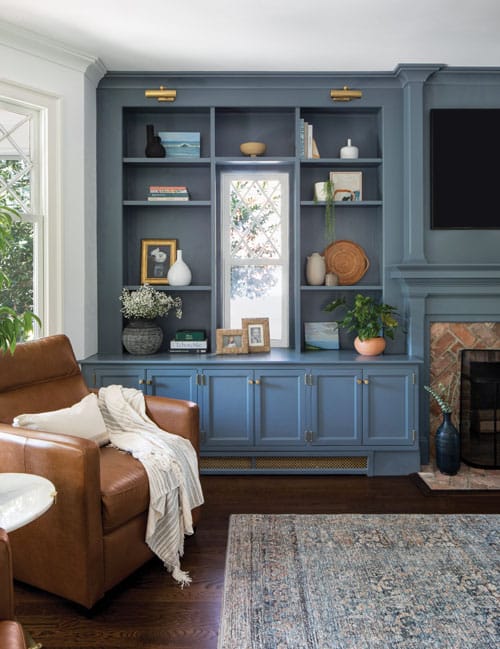
Painting the existing built-ins in a more modern, deep hue (Benjamin Moore & Co.’s “Britannia Blue”) highlights the original diamond-grid windows flanking the fireplace, Champion-Uras says. New brass sconces elevate the overall aesthetic along with updated hinges and knobs in Honey Bronze.
Improvements to the family room went beyond cosmetics. In the middle of the room, a large picture window replaced a cumbersome French door that went mostly unused. Smaller French doors on each side of the sofa now provide convenient access to the porch. “Giving them this access has completely changed how frequently they use the porch,” Champion-Uras notes, emphasizing the enhanced flow between the indoor and outdoor spaces.
To enrich the outdoor experience altogether, the designers turned their attention to the spacious but dated screened-in porch. Columns that took up valuable floor space were replaced with ceiling support beams wrapped in weather-resistant Azek. Flooring was upgraded with low-maintenance planks that resemble mahogany. “It’s a really big porch with lots of corners, allowing us to create distinct zones for adults, kids and guests,” Palamara says.
The designers’ wild-card proposal has remarkably transformed the family’s dynamic and living experience. “They love that it is functional and beautiful and that it honors the original charming style of the house,” Champion-Uras says. Prior to the renovation, the kids would often go off into their separate spaces. “Now everyone can comfortably spend time together in spaces that connect seamlessly.”
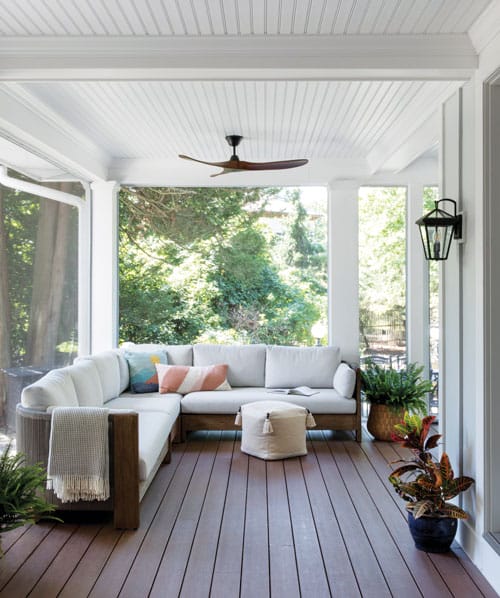
French doors flanking the picture window enhance the connection between indoor and outdoor spaces. Just beyond, a bench swing invites relaxation.
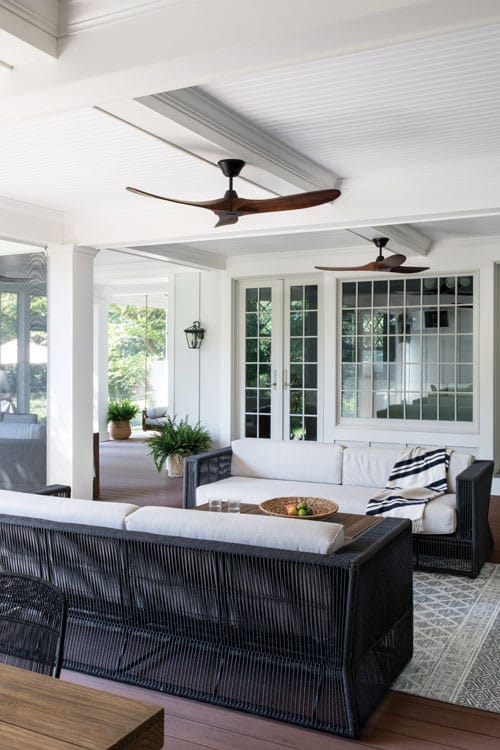
The screened-in porch was revamped with weather-resistant materials and multiple zones for dining, lounging or entertaining. “The furniture had to be substantial enough to fill each zone but also flow from one area to the next through coordinating colors, shapes and textures,” Palamara says.
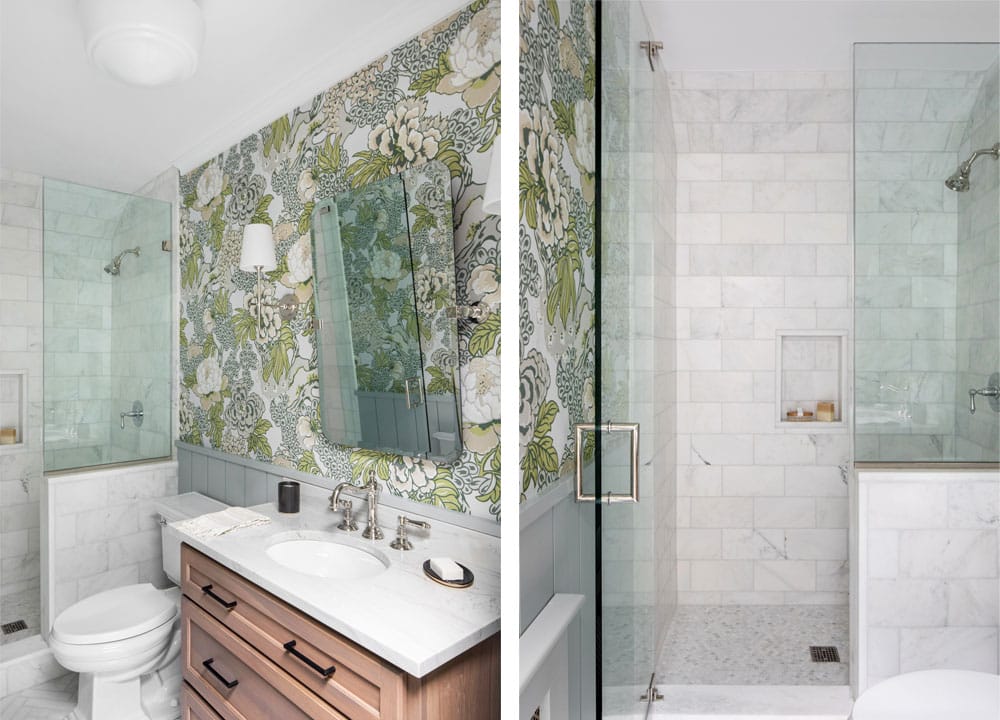
An outdated guest bathroom on the second floor also received a modern makeover with classic elements that honor the home’s roots. Shower walls are encased in timeless marble.
Editor’s Note: This story first appeared under the headline “Captivating Connections” in the February-March 2025 issue of Design NJ.
For more stories on updated Rumson homes, see A New Color Palette Balances Old & New in Rumson, An Updated Kitchen in an Older Rumson Home Reclaims its Character and Finessing the Space.

