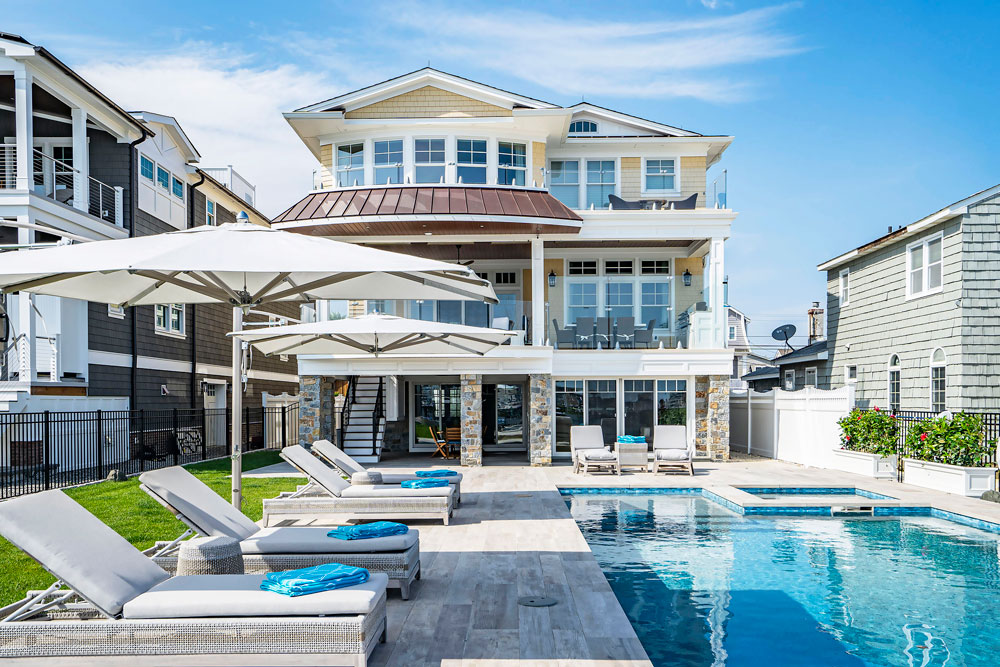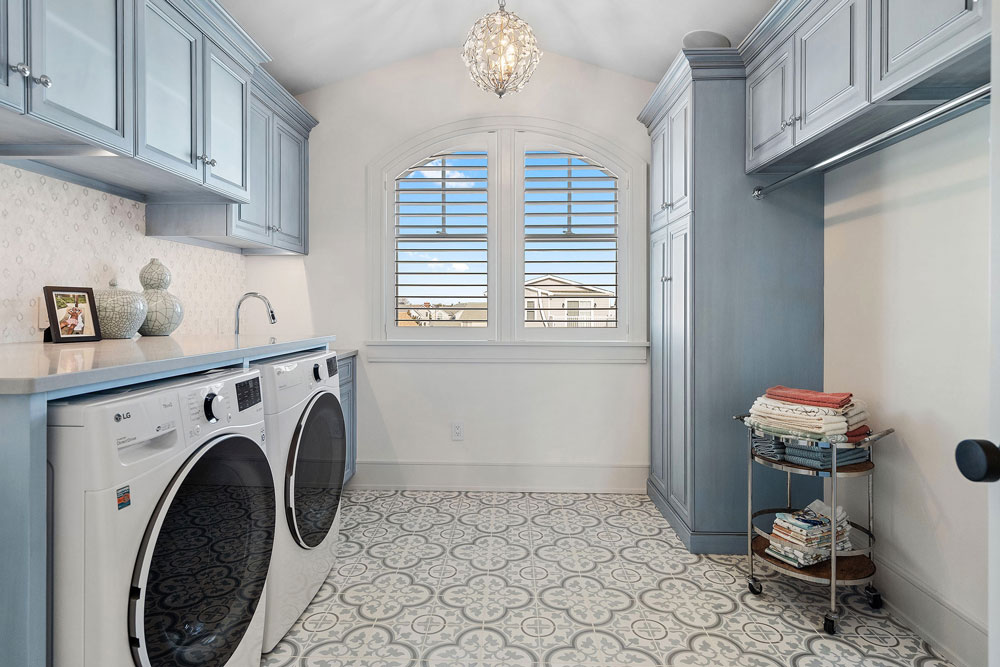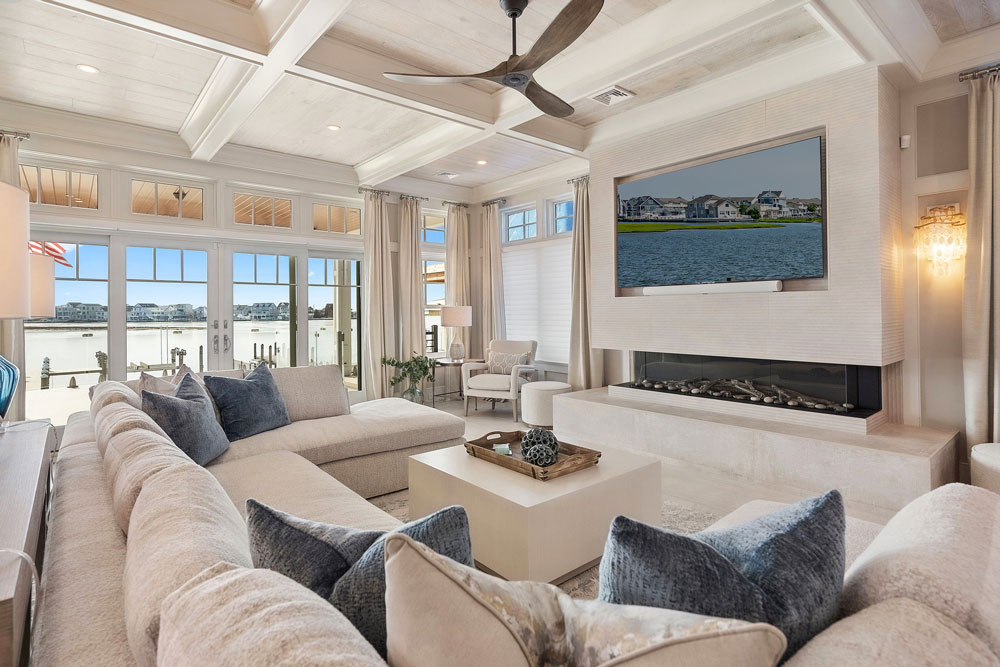Down by the Bay
Writer Meg Fox | Photographer Lynx Media | Designer Lisa Cressman | Architect Michael Melillo, AIA | Builder Walter G. Kosenski II | Location Lavallette, NJA vacation home where family memories are sure to grow
Roughly a mile long and a half-mile wide, the town of Lavallette is a Norman Rockwell kind of seaside community: a place where families have summered for generations, the beaches and family-friendly boardwalk are second to none and the bayfront sunsets are legendary.

“A heated custom gunite pool leverages the inactivity of the existing home furnace during the summer,” builder Walter Kosenski says. “This eliminated the need for a separate pool heater.” Porcelain decking has an aged wood-like feel.

Various architectural details and an illuminated glass rail system on the main and upper levels “were built to take advantage of the beautiful bayfront views and magnificent sunsets,” Kosenski says. Constructed on pilings and built to meet the latest coastal regulations, the ground level features breakaway walls and waterproof materials, while the main/midlevel contains the kitchen, living areas and one bedroom. The upper level houses four additional bedrooms, including the primary suite.
That’s why one couple — after outgrowing their summer home of 30 years — chose to remain in town until the opportunity arose to build a larger one to accommodate their growing family. The search ended on a prized lot with amazing views of Barnegat Bay in the town’s West Point Island section.
Armed with inspiration from other coastal homes in the area, the couple brought their vision to architect Michael Melillo, a member of the American Institute of Architects and principal of Melillo Architecture in Brielle, who put their ideas on paper.
The recently completed three-story Seashore Shingle-style home — clad in red cedar siding stained in a custom, coastal cream tone — will “stand the test of time,” says builder Walter Kosenski, owner of Lavallette-based Walter G. Kosenski II Inc. & Sons Coastal Building. Says the homeowner: “Walter is amazing. He and his family business are top-notch. We feel very fortunate we chose Walter and his team to build our dream home.”
They have similar praise for interior designer Lisa Cressman, owner of Evenflow Interiors LLC in Brick, who joined the project in its infancy and worked onsite with Kosenski and his team. “Lisa did a beautiful job,” says the homeowner, citing her ability to work around super-long lead times and to secure materials from lighting to furniture at the touch of her fingertips.
Constructed on pilings and designed to meet the latest coastal regulations, the ground/garage level features waterproof finishes, breakaway walls and flood vents. “The theory behind that is that all the breakaway walls could wash out [in the event of another Superstorm Sandy] and the home would be structurally sound,” Kosenski says.
Sliding glass doors on the lower level “create a much cleaner and warmer enclosure for the off- season,’’ Kosenski, says, and an elevator provides convenient access from the ground level to the upper floors. The kitchen, living areas and one bedroom occupy the second floor, while the third level contains the primary suite and three additional bedrooms.
Cressman, who had worked with the owners on previous projects, carried out what they envisioned as a “coastal home with a Mediterranean nod,” she says. The design pulls from a palette of sea and sky with light and bright finishes, warm woods and accents of blue. Mediterranean gestures such as textured iron accents and arched motifs are expressed in stylish, personal ways.
As you ascend the staircase from the ground level to the main floor’s arched entryway, “your view is a gorgeous iron-and-glass window that reveals a peek of what’s to come,” Cressman says. Inspiration for the decorative window came from a similar design Cressman spotted in Italy, a design motif echoed in the first-floor’s custom stair rail.
Cressman and Mark Arthur of Ideal Kitchens in Point Pleasant Beach designed the cabinetry for the kitchen, two laundry rooms and four-and-a-half bathrooms. “There were many iterations for the kitchen,” Cressman says. “A white kitchen can easily get washed out in a large open space likes theirs.” To make it feel grounded, they chose rift-cut white oak cabinetry for the island and pantry and white Shaker-style cabinetry along the perimeter. The black-painted arched pantry door echoes the curves in the decorative window and doorway, “to help carry the design through the open concept space,” Cressman says.
Appliances were equally well thought out for the owners, who love to entertain and cook for large family gatherings. “Every time we visit, he [the husband] makes us a nice cappuccino” with their built-in Miele coffee system, the designer says. The island, in turn, houses some of the wife’s favorite features: a speed oven, warming drawer, wine fridge and beverage drawers. At 149 inches long and 62 inches deep, “the island is the biggest I’ve ever done — it’s humongous,” the designer says.
From the subtle champagne-toned iron insets that line the custom range hood to the black iron-and-glass pendants over the island and “super drippy” crystal dining chandelier, you can count on a bit of bling, Cressman says, adding, “she [the wife] loves a little sparkle, especially in her light fixtures.”
In the adjacent family room, scale played a big role in the furnishings. “I knew this would be the heart of the home,” Cressman says. They chose a low-profile, chenille sectional for its comfort and size. “The clients wanted a luxurious feel in their coastal home, and we wanted to accommodate the whole family while keeping the view unobstructed.”
Other considerations called for a beautiful and functional laundry room — or two! Furnished with a built-in desk, white Shaker-style cabinetry and a soft blue herringbone marble backsplash, the main-floor laundry room can double as a workspace, Cressman says. Elsewhere on the upper bedroom level, another chic, functional laundry room makes doing laundry less of a chore at the beach, thanks in part to elegant touches such as crystal pendants and a fleur-de-lis-patterned concrete floor reminiscent of “something we might see in Positano, the clients’ — and my — favorite place in the world,” Cressman adds.

The powder room continues that “Old World Mediterranean feel,” with wall tile and a marble hexagon floor that feels authentic to the style, the designer notes. “I always like to have a little fun in the powder room because it’s a transitional space that mostly everyone uses.” A seeded-glass transom window above the door — as seen reflected in the window — ups the room’s charm.

Located on the main level and one of two in the house, this laundry room doubles as a workspace when needed. It features white Shaker style cabinetry and a soft blue marble herringbone backsplash.

Crystal pendants (one shown) raise the bar on this upper-level laundry room with its soft, distressed blue cabinetry, quartz countertops and marble backsplash. The concrete floor’s fleur-de-lis pattern “felt like something we might see in Positano, the clients’ — and my — favorite place in the world,” Cressman says. Design features include an 8-foot hanging rod between cabinets, a step-down sink area and ample storage and countertop space for sorting clothes.

Designed with the grandkids in mind, the custom bunk room gets its coastal vibe from shiplap walls and its subtle wave construction. Special details include a center staircase for easy access, nightstands with individual lights and handy outlets for computers or gaming.
Soothing strokes of blue and white reappear in the primary bedroom, where the emphasis lies in the breathtaking waterfront view. Still, the ship-like quarters of the bunk room hold their own special magic for the grandkids — where adventures await — after a fun-filled day at the beach.
“It’s our dream home on the water,” the homeowner says. It way exceeded our expectations. Plus, “everybody loves a pool!”
















