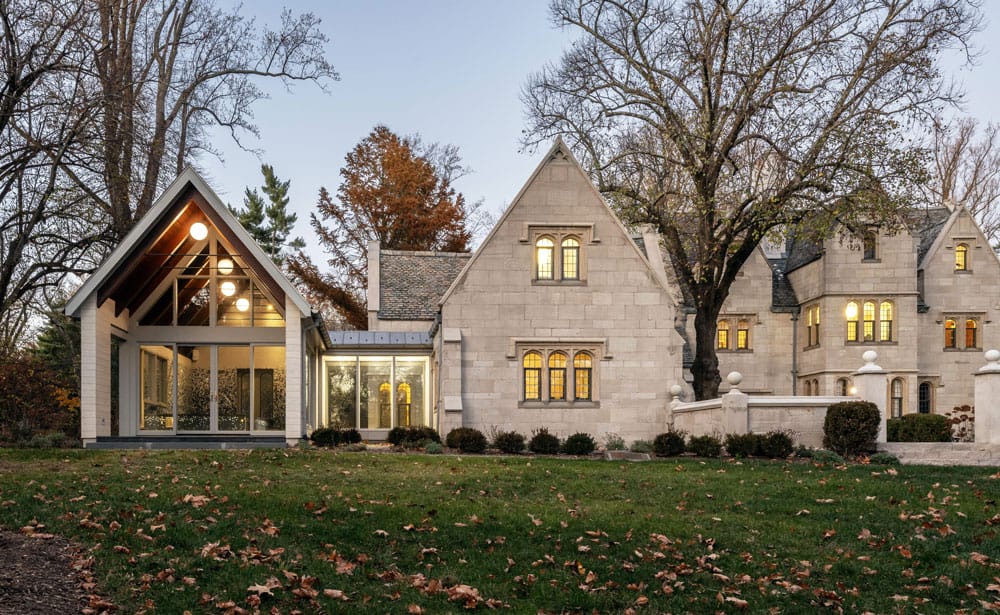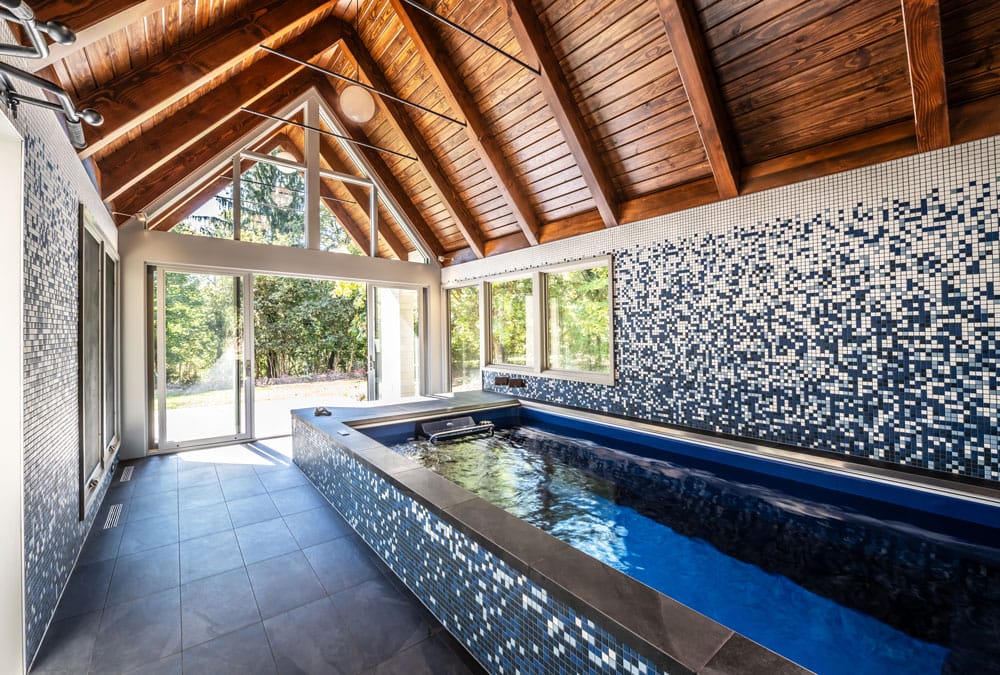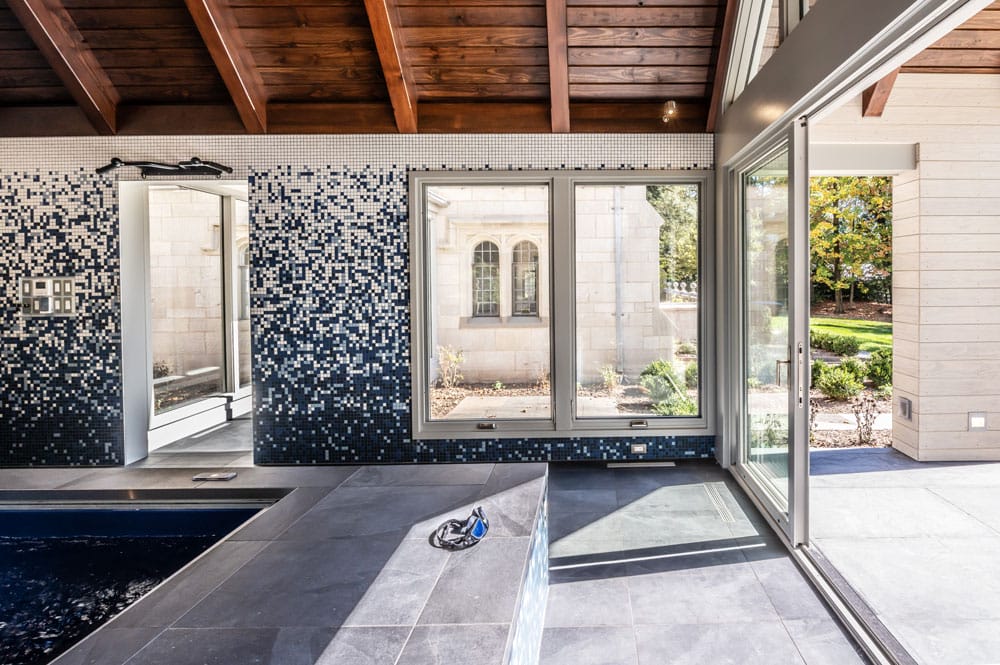Historic Harmony
Writer Meg Fox | Photographer Aislinn Weidele | Location Princeton, NJ | Architecture & Design Mills + Schnoering Architects LLCMerging tradition with a modern indoor pool experience in Princeton

“The new pool wing attaches to the main structure via a glass-walled passageway that allows both new and old to stand apart and preserve their individual identities,” architect Michael Mills explains. “It was also designed to engage the landscape opening onto the property’s verdant rear yard.”
In 1932, architect Alfred Hopkins designed a Gothic Revival Cottage for himself in a rural area of Princeton. Nearly a century later, the home remains largely unchanged. Standing at 2½ stories, the endearing residence retains much of its original architectural character, featuring a steep slate roof, pointed-arched windows and door openings, and a variegated limestone facade.
Initially, the homeowners hired Mills + Schnoering Architects of Princeton to restore the exterior, preserve original interior elements and undertake some interior renovations. Later, they commissioned the team to add an extension to accommodate an indoor pool.
“For years, my husband had dreamed of having an Endless Pool,” the owner recalls. “In fact, he bought it from the manufacturer years ago, but we hadn’t had an opportunity to install it.” The design of the addition was a collaborative effort between the architectural team and the homeowners. “They know the house well and did a great job imagining something modern yet very much in the idiom of the original house.”

Striking mosaic tiles arranged in an ombré pattern play up the water theme. The height of the cathedral ceiling “is breathtaking,” and the “wood is as gorgeous as other wood features in the original house,” the homeowner says.
Partner Michael J. Mills, a Fellow of the American Institute of Architects, led the project. “Given the historic nature of the home and the desire to be sensitive to the original composition, the new pool wing attaches to the main structure via a glass-walled passageway that allows both new and old to stand apart and preserve their individual identities.”
Materials and shapes were carefully selected and designed to be an appealing extension of the original features. The homeowner adds, “We worked together with the team to determine what would be entirely compatible yet refreshingly distinct.”
Rather than mimicking the Gothic Revival style, the pool house was envisioned as a subordinate structure inspired by utilitarian garden sheds and workshops. Constructed with sustainably sourced modified timber siding, a standing seam zinc roof and a stucco foundation, it presents a lighter, more delicate aesthetic compared with the main house. Despite these differences, the structure harmonizes with the original in scale, proportion, roof pitch, color and material palette, maintaining a similar horizontal rhythm and window organization, Mills notes.
Inside, the space is both functional and visually striking. Mosaic tiles in an ombré, water-inspired pattern adorn the walls and pool surround, transitioning from dark blue at the base to aquamarine and white near the ceiling — reminiscent of an underwater realm.

The flooring, steps and pool coping are porcelain tiles that resemble the house’s black slate, Mills says. The tile surface seamlessly extends from the interior to the exterior porch.
“One particularly beautiful feature is the extraordinary pitched ceiling of the interior,” the homeowner says. “The wood is as gorgeous as other wood features in the original house, and the height is kind of breathtaking. The workmanship that went into it is truly awe-inspiring, and we appreciate it every day.”
The architect describes the flooring, steps and pool coping as porcelain tile similar to the house’s black slate. When the sliding doors are open, the tile extends seamlessly from the interior to the outdoor porch.
The pool house’s design ethos extends to the landscape, providing privacy from the street while opening onto the lush rear yard. Its façade transitions from Gothic-inspired arched windows facing the street to full-height ribbon windows at the rear, framing panoramic views and a strong connection to the landscape.
Mills concludes, “The addition reflects the simple monumentality of the historic house but updates it with a more open aesthetic, expansive windows and contemporary finishes.” Although the wife isn’t a swimmer, she notes, “My husband uses the pool every day, sometimes twice. It really brings him joy and is now an important aspect of our home. He’s even been known to cut short travel so he can get back to his pool!”
