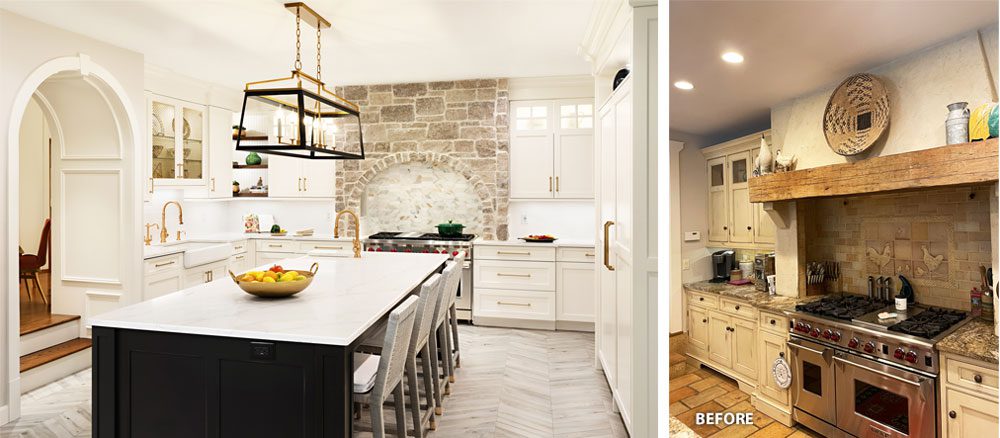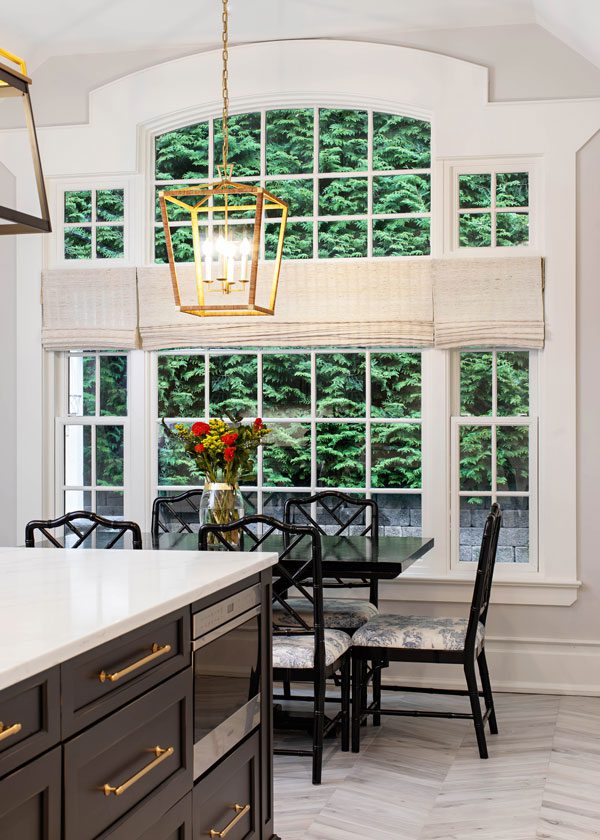Home and Hearth
Writer Marirose Krall | Photographer Dove Photography LLC | Designer Aparna Vijayan | Location Bergen County, NJA Bergen County kitchen represents a refinement of farmhouse style
CLICK HERE TO SIGN UP FOR OUR DESIGN DIGEST NEWSLETTER
The kitchen in this early-20th-century home needed an update and, says Aparna Vijayan, the owners wanted to maintain the rustic vibe of the previous space while refreshing the aesthetic. “It’s a remodeled farmhouse,” according to Vijayan, a designer at Ridgewood-based Ulrich Inc. “The clients wanted a country-style kitchen with a modern interpretation.” Vijayan accomplished that by incorporating rustic components accented with contemporary pieces selected for their ability to work with, and not against, the farm-inspired elements.
One of the most prominent rustic elements is the stone range wall. The earlier kitchen featured a fireplace-like backdrop around the range, an aesthetic the designer wanted to maintain in the new space. “The main country element that I kept is the concept of a hearth,” Vijayan says. The new version interprets the look in a fresh, less-cluttered way. “I made it cleaner by replacing the barn beams and distressed wood of the previous hearth with a stone hearth.” A Calacatta marble tile backsplash behind the range is classic yet sleek.

Favorite pieces of serveware are displayed behind chicken-coop-inspired mesh on the cabinetry above the perimeter sink.
As with the previous space, there are two farmhouse sinks — one on the island and one on the perimeter — each accented with a traditional arched faucet. Above the perimeter sink, Vijayan added cabinets fronted by antiqued gold mesh inserts to display favorite pieces of serveware. “The clients raise chickens on the property and the ‘chicken wire’ mesh, as they used to call this material, seemed like a natural detail to include.”
Open shelving in a corner is another rustic touch, with dark wood shelves backed by white beadboard. The black island cabinetry provides a nice contrast to the white cabinets on the perimeter. “The distressed paint on the island adds to the farmhouse charm,” the designer says. Wood-look porcelain flooring rounds out the country aesthetic. “It’s reminiscent of traditional herringbone flooring,” Vijayan explains.

The project involved widening a doorway between the kitchen and the dining room. “We created a wainscoted, barrel-vaulted arch,” designer Aparna Vijayan notes. The arched doorway repeats the arch above the range.
The light fixture above the island bridges the gap between modern and farmhouse style, featuring the sleek lines of an open steel structure illuminated by a row of candle-shaped lights. Its black frame coordinates with the paint on the island. The island and perimeter cabinets are topped with quartz — a contemporary touch that works well in these surroundings. The designer notes, “The counters are unfussy with clean edges and subtle striations.”
And since this kitchen is not just for show, the designer ensured that it is well-equipped. “The space features state-of-the-art Sub-Zero and Wolf appliances.” Hardworking, reliable appliances are particularly important in this home, where friends and family are always welcome. “They are a young family with close-knit relatives who love to gather here for all the major holidays. They entertain around the large island. It’s a dream.”
Editor’s Note: See a bathroom that Aparna Vijayan designed in another home at “Design in Bloom.”


