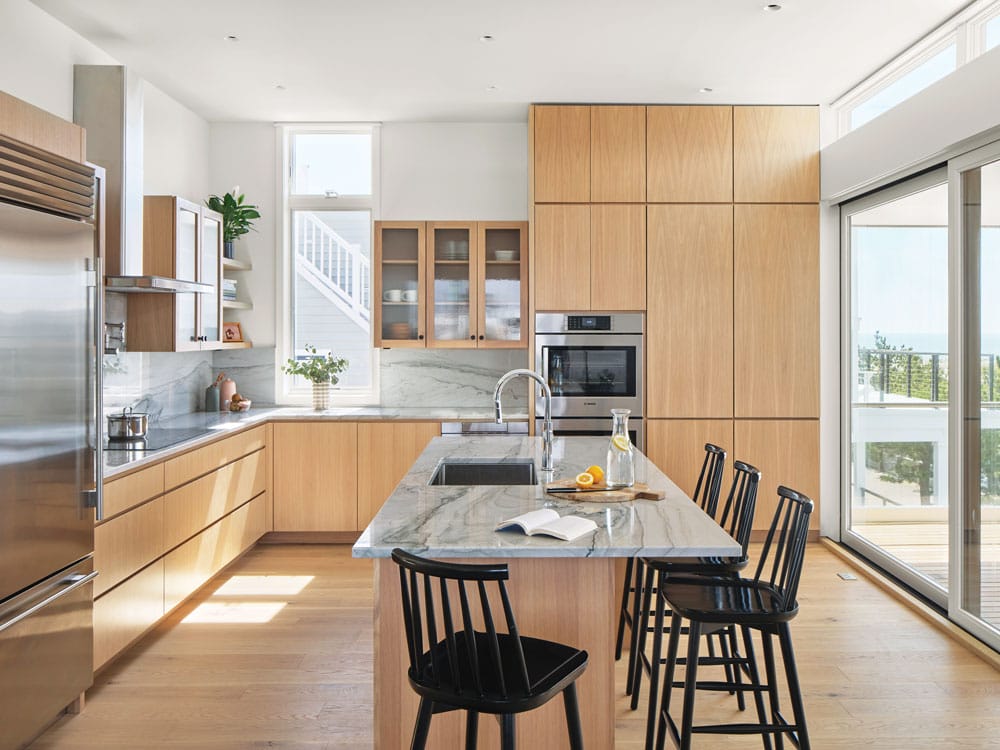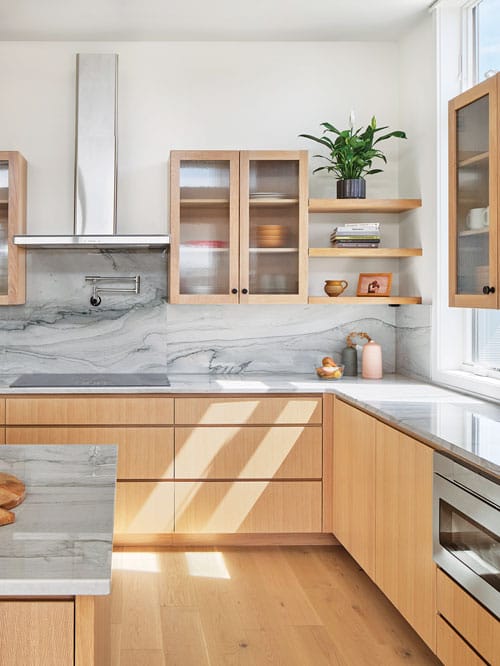In Harvey Cedars, a New Home Takes Advantage of the View
Writer Marirose Krall | Photographer Todd Mason | Architect Brian Parnagian, AIAIt overlooks both the bay and the ocean
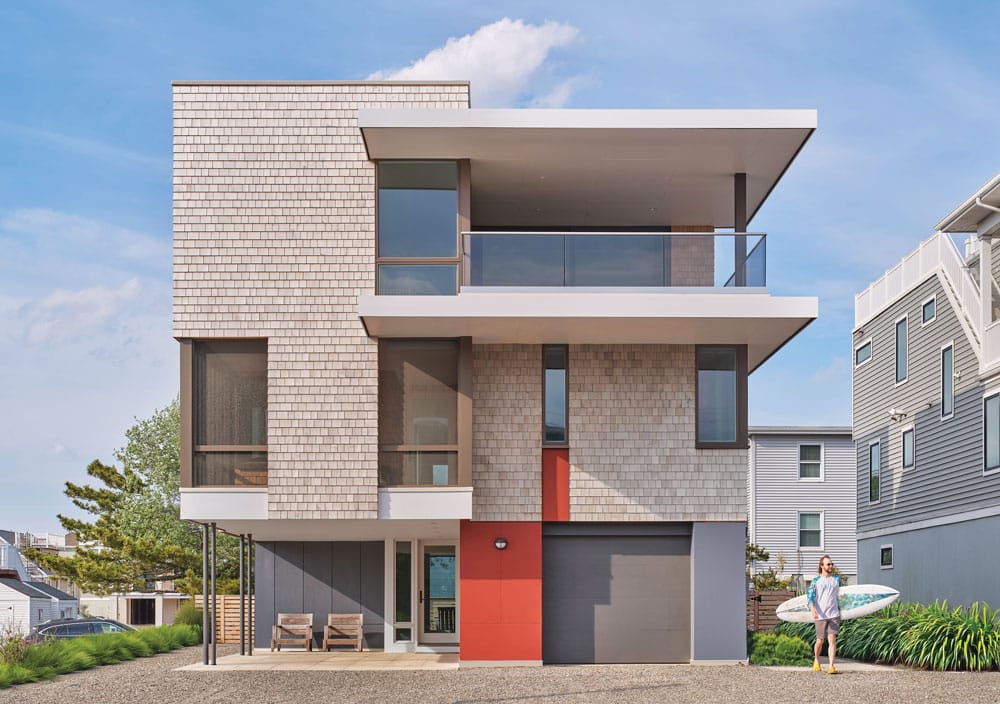
“The homeowners had a natural interest in design and were drawn to the tradition of modern architecture that is present on Long Beach Island,” architect Brian Parnagian says.
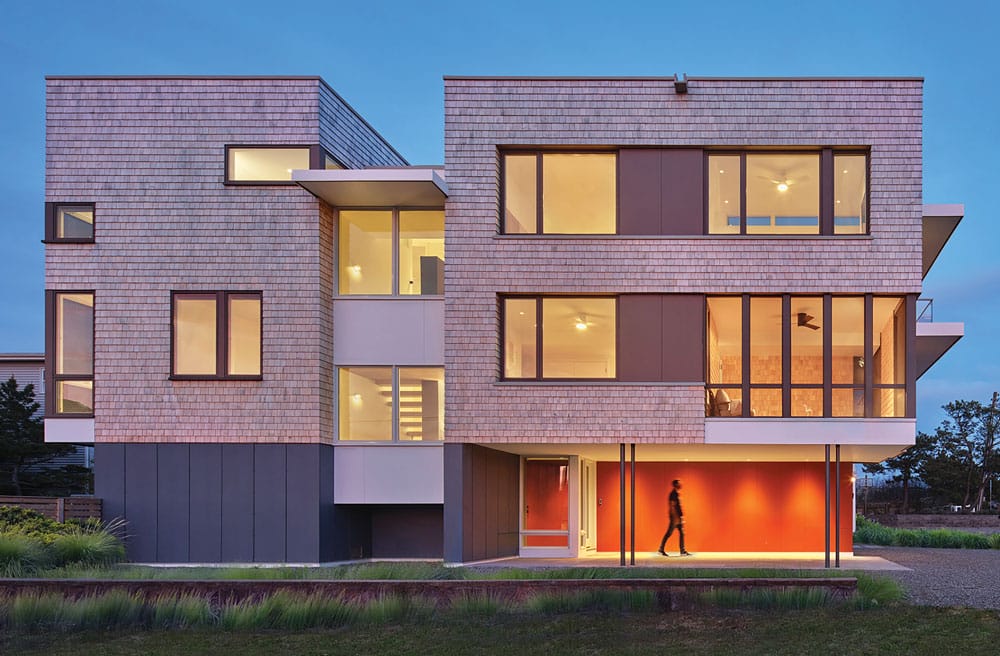
Red paneling, like that found in a smaller dose at the front of the home, brings bold color to the west façade. Parnagian explains, “It’s a play on some of the traditions in modern architecture on Long Beach Island that have been established for a few generations. Color is a common theme; it’s a cost-effective way of spicing up the houses.”
Architect Brian Parnagian calls this vacation residence the Gap House. “The name was coined in response to the nature of the home’s siting relative to the adjacent properties,” he explains. “The placement of the home required that the water views be strategically framed between gaps, both large and small, in the surrounding properties.”
Design NJ: What were the homeowners’ specific requests for the structure?
Brian Parnagian: The clients wanted a new home that could comfortably accommodate their growing family of children and grandchildren, maximize the potential of the lot and replace the existing 1970s, two-bedroom, single-story bungalow they had purchased 10 years prior in Harvey Cedars on Long Beach Island. Rapidly nearing retirement, they were looking forward to slowing down and spending more time here. Aside from the beautiful physical characteristics of the site, the property also holds great sentimental value for the clients as they were married on the dune at the end of the very same street over 40 years ago.
DNJ: What would you call the architectural style of this house? What elements make up that style?
BP: I’d characterize it as (East) Coastal Modern. Taut rectilinear forms and clean, uncluttered, deceptively simple detailing are deployed in tandem with soft, naturally weathering, resilient materials. Natural light is carefully calibrated throughout the house with tall ceilings and large expanses of glass situated to capture grand views and enhance open living areas while smaller, more intimate spaces invite private moments of pause.
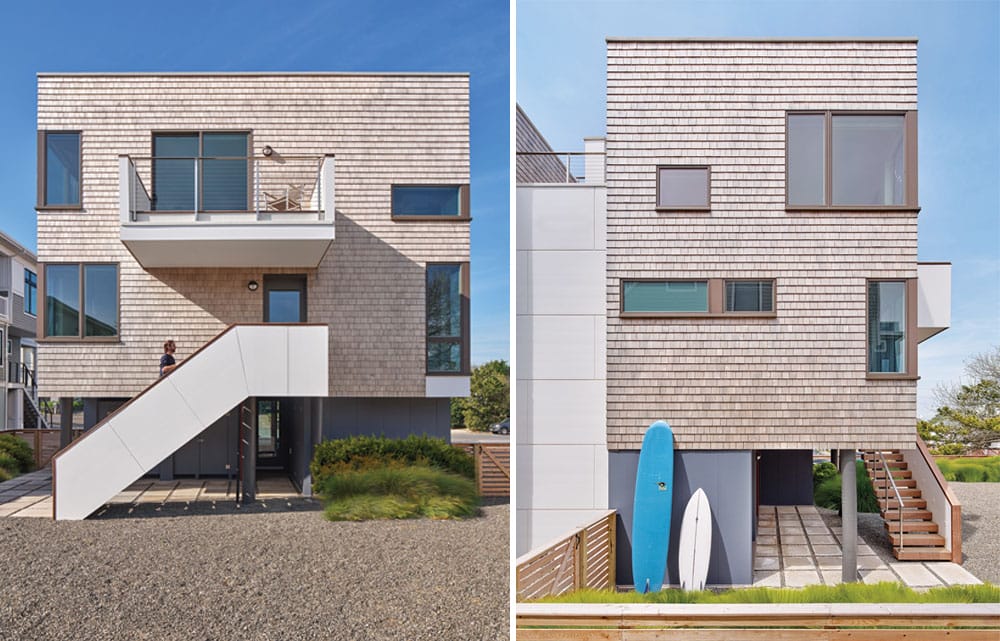
Left: A staircase at the rear of the home leads to the main living area. | Right: Parnagian specified durable materials — such as cedar shingles, cement board panels and stainless steel cable railings — “not only to withstand but to embrace the harsh coastal environment.”
DNJ: What durability considerations were involved when constructing a home at this location?
BP: The exterior is designed not only to withstand but to embrace the harsh coastal environment, drawing on materials and detailing that are characteristic of boat building. Eastern White Cedar shingles clad the elevated rectilinear volumes, standing up to the elements while weathering to a natural silver gray. Cement-board panels, suggestive of natural stone, define the base of the building. The panels — some red and some gray — engage the street front and draw users in toward the main entry. Smooth, white composite panels, fiberglass roofing, stainless steel cable railings and exposed copper flashings compose much of the remaining façade, providing a fresh contrast to the silver patina of the weathered cedar while managing the harsh environs.
DNJ: What challenges did the site present in designing the structure? How did you address them?
BP: This particular stretch of the island is very narrow — the distance between the bay and the ocean shrinks to essentially two blocks in width. The site is situated three lots back from the oceanfront to the east. To the west, it’s bordered by the historic Long Beach Island Fishing Club. The location of that club, where there would otherwise have been homes obstructing the view — gives this home’s western façade full exposure to the bay. This unique positioning offered the opportunity to maximize expansive vistas toward the bay and the ocean.
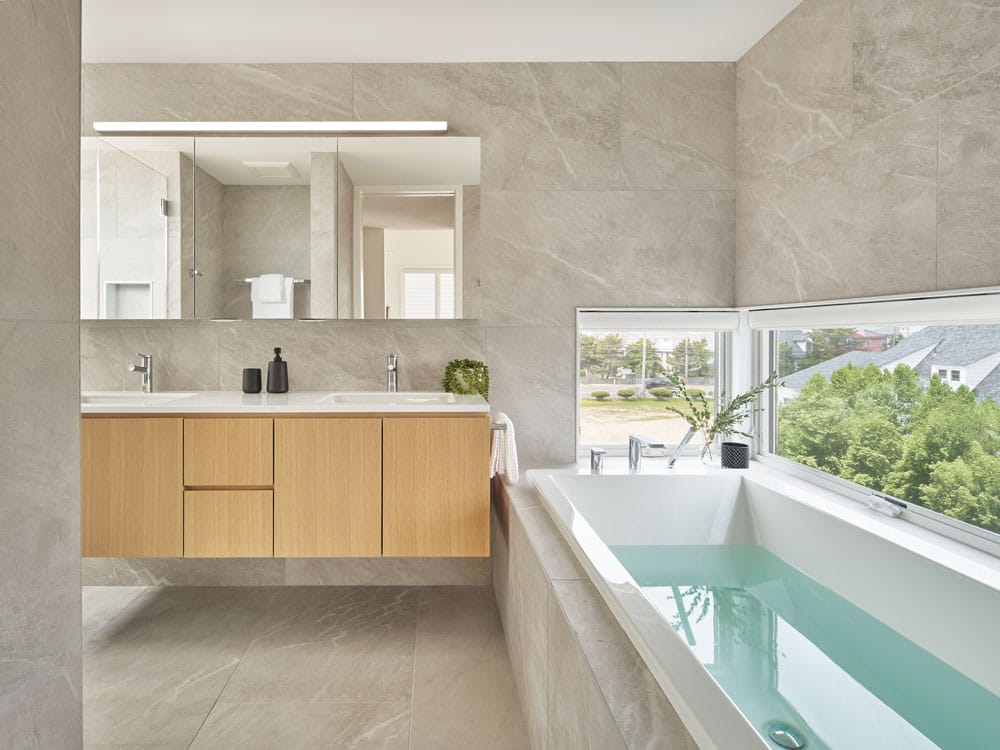
“In the afternoon and evenings, the large-format, floor-to-ceiling porcelain tile in the primary bathroom is awash in natural sunlight,” Parnagian notes. “A low, corner window is situated flush to the top of the tub surround, deliberately located to capture discreet views of the treetops in the rear yard while someone is seated in the soaking tub. Operable awning windows can be opened to allow fresh air and the sounds of crashing waves and seagulls in from the outside.”
Strict local zoning codes presented another challenge. It was a real exercise to design this house to maximize space and create a kind of drama within those constraints. The first floor had to be raised above flood level, which limited the height of the building. We wanted to include a roof deck, however, there are regulations prohibiting a flat roof above 28 feet or so. We pitched the roof to a 1-and-12 slope, which is the code minimum there, and we hid the roof deck within shallow parapets that don’t exceed building height. This allowed us clearance for a 10-foot-6-inch ceiling height on the second floor, creating airy, spacious interiors. The home also features an elevator, screen porch, balconies and an outdoor porch — all incorporated within the strict regulations. We packed a lot into that little footprint.
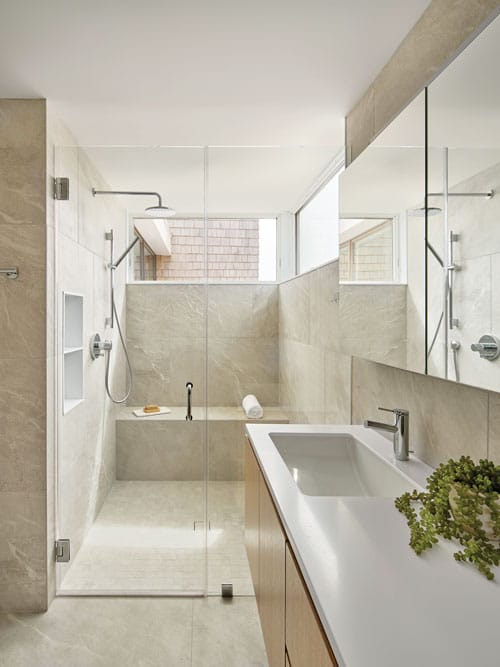
“Windows throughout the home are carefully calibrated not just to provide grand, wide-open exposures to the bay and the ocean, but also more intimate moments,” Parnagian says. “The primary suite bathroom incorporates high clerestory windows to maintain a sense of privacy while also isolating views of the sky.”
EDITOR’S NOTE: This story originally ran in the October/November 2025 issue of Design NJ under the headling “Mind the Gap.”
For more stories about homes on Long Beach Island, see “Luxe Coastal Living,” “Back to the Beach,” “A Beach Haven Backyard Features All the Amenities,” “Suited To the Site” and “Ready or Not.”


