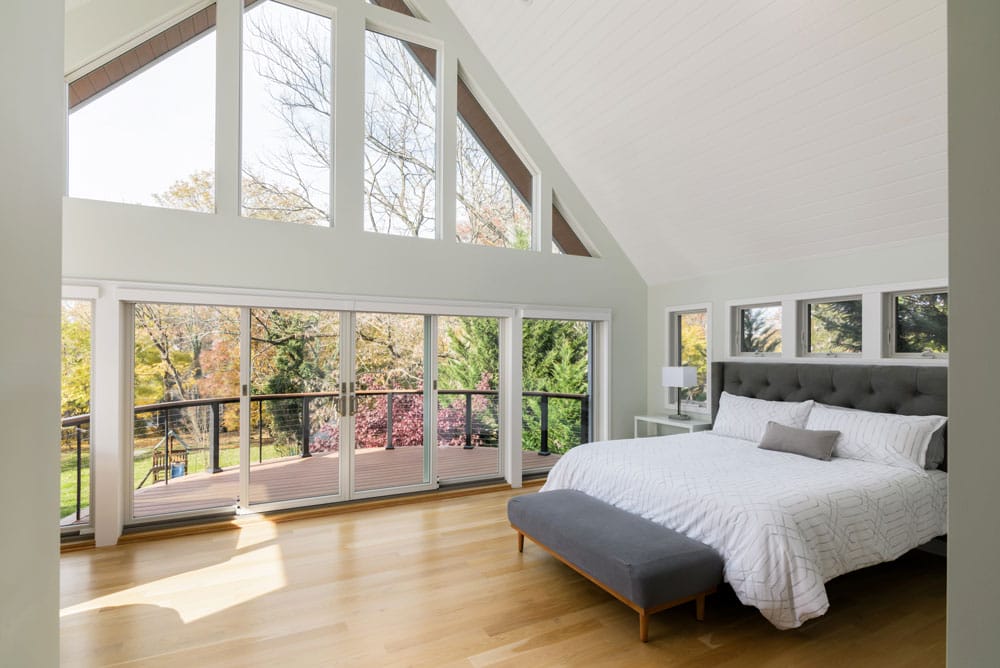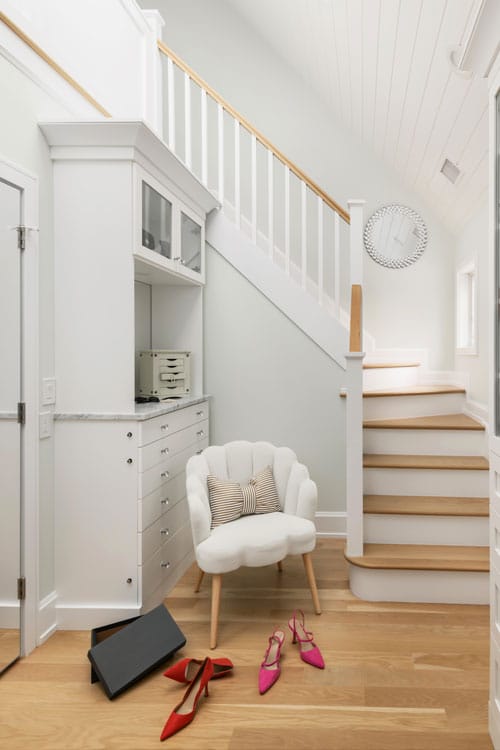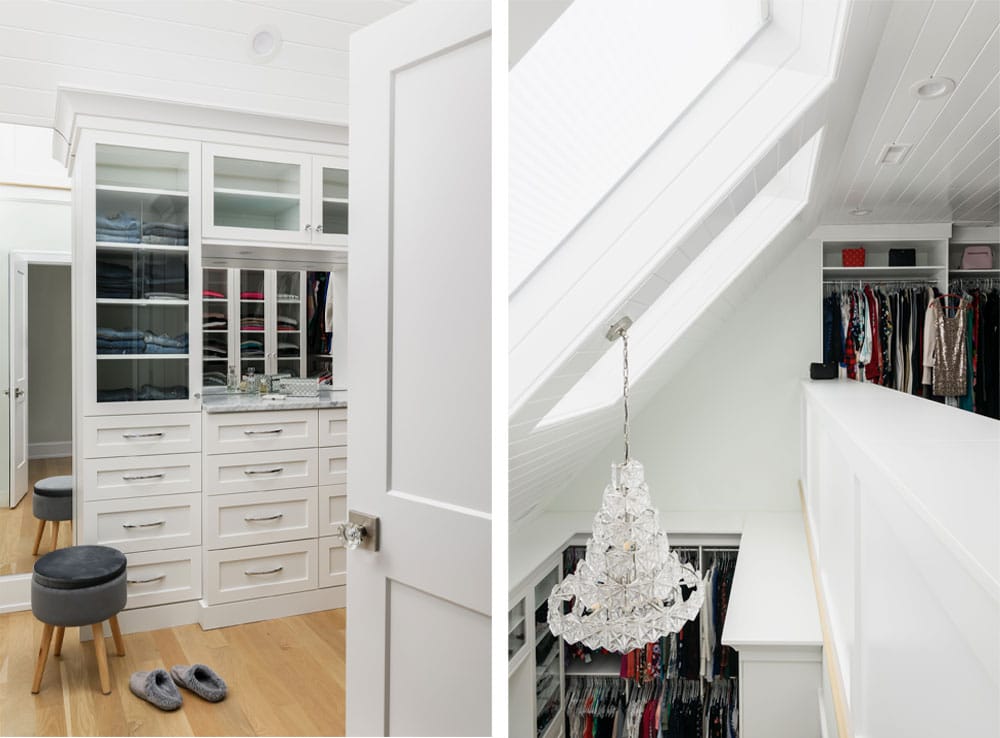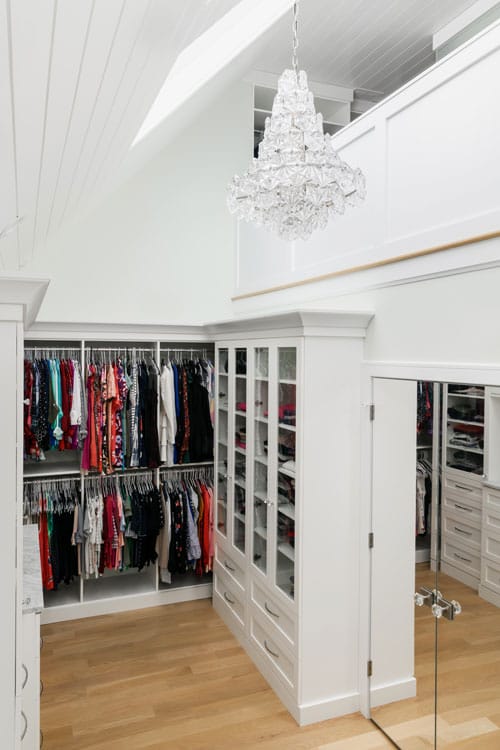Inside a Westfield Victorian
Writer Meg Fox | Photographer Meghan Balcom | Architect MODE Architects | Location Westfield, NJ | Design-Build Anthony James Master BuildersCreating a Bright, Open Primary Suite and a Two-Story Closet with Seamless Design

“The addition allowed us to keep the [primary suite] separate from the rest of the house and build a modern space that makes us feel most at home — and one that made our ideas a reality,” homeowner Lauren says.
Blending Old & New: Maintaining Architectural Consistency
Patrick, who holds an architecture degree, “saw the potential when we purchased the property,” wife Lauren says. Plans called for a modern addition at the back of the house, but they wanted to keep the front traditional “and not break with the Victorian style of the house and the neighborhood,” she says.
Matthew Gruber, managing partner at AJMB, explains, “The scope included adding a spacious primary suite, which features a sunlit bedroom with vaulted ceilings and a dramatic two-story closet for Lauren.”

The two-story closet provides a personalized, boutique-style shopping experience. It features a custom-built staircase that leads to the mezzanine level, says Matthew Gruber of AJMB.
“Seamlessly blending the addition into the existing architecture required carefully planning, particularly with rooflines and exterior detailing to ensure consistency with the Victorian aesthetic,” Gruber says. “The primary bedroom was conceived as a modern retreat within the historic shell of the Victorian home,” he adds. “The centerpiece of the space is a dramatic vaulted ceiling, with a wall of windows that follows the A-frame roofline, which floods the room with natural light and offers treetop views that shift with the seasons.”
One of the main challenges was integrating the new vaulted structure into the existing home without compromising the overall flow or overwhelming the original scale, Gruber notes. “Custom framing and thoughtful transitions helped bridge the old and new seamlessly.” The installation of wide-plank white oak flooring throughout added organic texture and continuity with the addition.
Creating an Open, Airy Bedroom
Says Lauren: “We love light and outdoor spaces and wanted our bedroom to feel like an open, airy space” that blurs the lines between indoors and out. “The double-height ceiling and window wall with a double slider make you feel like you’re nestled in the woods and create a relaxing and peaceful space, whether you’re waking up to the sun streaming through the windows, watching the moon and stars at night, sitting out on the balcony or reading a book on the window seat (which I hope to do someday when my toddlers grow up!). On a snowy morning, you literally feel like you’re outside.”

LEFT: From the floor-to-ceiling cabinetry to the display space and more, “Every detail was customized to meet Lauren’s storage needs and reflect her refined taste,” Gruber says. | RIGHT: “The design ended up being beyond my expectations and more of a ‘wow’ feature than I could have ever hoped for,” Lauren says.
Optimizing Space with a Custom Two-Story Closet Design
The idea for a two-story closet developed during the design phase to maximize usable space. “Lauren envisioned the closet as more than a place for clothes; she wanted it to feel like a private boutique” or a personalized dressing experience with ample storage, natural light and beautiful display space, Gruber says. To bring her vision to life, they created a double-height area with a mezzanine accessed via a custom-built staircase.
“Floor-to-ceiling cabinetry, glass-front doors, and display shelving allowed for both elegance and organization,” Gruber says. “Every detail was customized to Lauren’s storage needs and reflects her refined tastes.”
For Lauren, the design exceeded her expectations. She shares, “I love to shop, and the extra space is great! My young daughter already looks forward to raiding both levels someday.” For now, however, “It’s a great spot for my kids to play hide-and-seek.”

