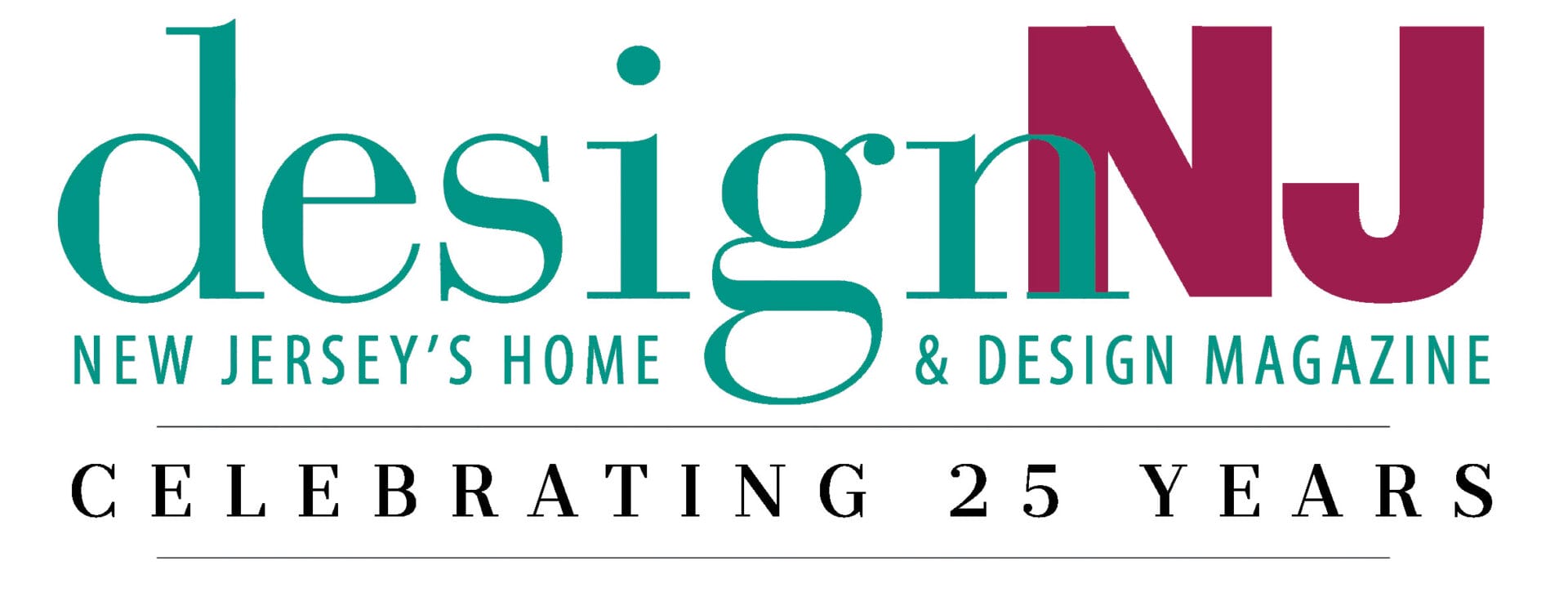It’s All About This View in Bergen County
Writer Marirose Krall | Photographer Douglas Wittels | Designer Douglas Wittels | Location Bergen County, NJ | Design and Photography Douglas Wittels
Thoughtful furniture placement takes full advantage of the sun flooding through the wall of windows in this Bergen County, New Jersey apartment.
A Bergen County, NJ, apartment features sky-high style
One thing about this Bergen County apartment is immediately clear. “The most important element of the space is the view,” says Douglas Wittels of The Design Firm of Douglas Wittels. The designer knew that the gorgeous panorama would take center stage and planned the décor with that idea in mind.
He designed rooms for his client that complement—rather than compete with—the glorious vistas. “One of the critical things was to create an interior that was cohesive and in harmony with the exterior,” he says. “Because when the interior is clad in floor-to-ceiling windows, it’s almost the equivalent of indoor/outdoor living. There has to be a marriage between indoors and outdoors.”
Wittels facilitated that union with mirrors designed to maximize—and extend—the panorama. “The use of mirrors strategically reflects the view, making it possible to capture it from many different angles throughout the interior.” A three-panel, floor-to-ceiling mirror behind the living room sofa replicates the vista, for example, even for those not facing a window.

The master bedroom has a view of the George Washington Bridge.
“The proximity (to the GW Bridge) is so impactful that you feel like you can almost reach out and touch it. It’s really very special,” the designer says.
Wittels kept the rooms minimalist and neutral. “When you’re so high up, you feel sometimes that you’re in the clouds, so we wanted to have the interior relate to that.” His way of coordinating with the clouds was to “create an interior that felt very lightweight. It’s very much the foil [to the view], the background.”
The subdued colors begin with Belgian white oak hardwood floors. “They’re quite pale,” Wittels says. He built on that foundation with muted furnishings. “Heavy or dark colors on top of such a pale background would have been much too severe,” he says. The neutral foundations of the space ensure that distractions are kept to a minimum. “The ivories and creams blend very well with the views, and nothing fights each other.”

The client’s favorite part of the residence is its openness. Wittels says the clear sight lines (shown here from the living room toward the dining table) make it “very important that there’s one signature through the space. There’s cohesion. It’s one statement.”
The spaces are not without understated hits of color. “We introduced a very beautiful sky blue accent on the low tufted ottoman, which almost brings the sky into the space.” The ottoman coordinates with the two French armchairs at the dining table, which feature the same sky blue fabric. The color, Wittels says, “is used subtly in a very edited way. To introduce that color when you have all of the blue sky surrounding you outside, it creates such a nice harmony with the exterior.”
The effect is particularly noticeable during the daylight hours. “When sunlight is flooding the space, you feel like you’re one with the exterior, it’s really quite magical,” he says. For shade during the sun’s most intense hours, Wittels chose recessed, mesh solar shades, which allow light to filter through when they’re down. “That’s it. I didn’t use any other window treatments. I wanted to keep it to a minimum.”
Nighttime lighting options were considered just as carefully. “Illuminating the residence at night was extremely important,” he notes. “The challenge is that you want the view to be the highlight, but you also want to be able to see in the space. The room has to be illuminated in such a way that it’s not too bright. If it’s too bright, the view disappears and loses its impact.”

The minimalist décor consists of creams and ivories with a hint of blue.
To ensure the view was displayed to its best advantage both day and night, Wittels placed light sources strategically “so the light doesn’t reflect into the windows. That’s very important because the minute it does, you see reflections everywhere, which becomes a distraction.” In addition, every light fixture has dimmers “so you can choose exactly the amount of light you want.”
Wittels also paid careful attention to the size and shape of the furnishings he selected, making selections that help achieve the airy aesthetic. “Everything has to be just right,” he says. He adds that the scale of the furniture needs to be consistent. “I didn’t want it to be imposing or to take away from the view.” In the case of this apartment,
“As your eye travels around the space, it’s very cohesive.”
Indeed, the furnishings are unified in style and tone; they’re also kept to a minimum. “It’s very edited,” Wittels says. The minimalist design is comfortable, but without extraneous elements. That’s important here because “there’s nowhere to hide. It’s not like a traditional interior where many things can be camouflaged because there’s so much to see. Interiors like this have to be dead on because there’s nowhere to hide a flaw.”
