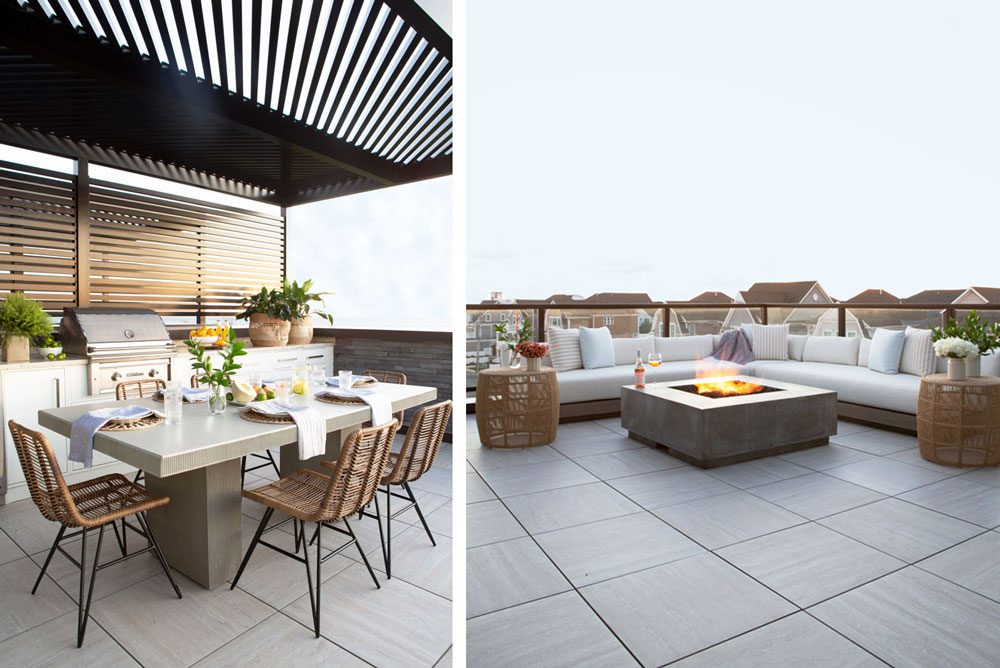Jersey Shore Getaway
Writer Meg Fox | Photographer Melissa Mellor | Designer Kara Vacca | Location Long Branch, NJWhatever the season, the living is easy and welcoming in a home designed for extended family in Long Branch
An exploratory visit to various vacation spots at the Jersey Shore in 2021 turned into a property purchase after Debbie Roberts toured The Reef, a luxury 26-unit townhome development with panoramic ocean views in Long Branch.
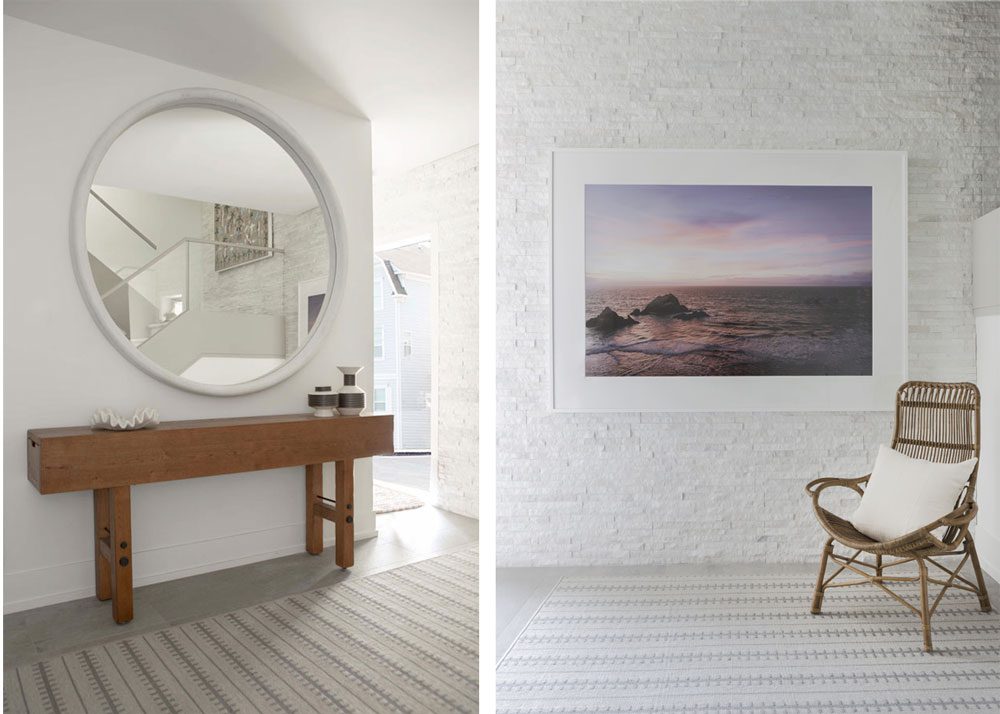
An oversized mirror makes a striking statement in the foyer. | A framed seascape fine art print from Long-Branch based photographer Christina Lilly in the foyer hallway transports you to the vista beyond.
“I always wanted to have a home at the Jersey Shore,” Roberts says. She cherished the time spent at her great-grandparents’ home in Belmar when she was growing up and wanted a similar summer gathering spot for her own family, which includes three adult children and five grandkids.
The Reef, which was in the preconstruction phase at the time, checked off all of Roberts’ boxes with its proximity to great restaurants, shops, and boat and rail transportation. “We fell in love with the idea it was a singular unit,” she says, with five bedrooms, five bathrooms and 3,100 square feet of living space on four levels. It also features a private balcony and roof deck that overlooks the sea. “It was the perfect setting.” Each unit also has its own private elevator and two-car garage.

In the living area and throughout, the home “feels fresh and tailored yet inviting and comfortable,” designer Kara Vacca says. Durable performance fabrics and an indoor/outdoor area rug are stain- and fade-resistant. | Ottomans pull out from beneath the console table when extra seating is needed. | Ocean views are visible from a pair of swivel chairs (one shown); woven accents speak to the shore’s reeds and grasses. “Sheer drapery panels created such warmth to the modern architecture of the home,” Vacca says.
As a busy professional whose primary home is in Morris County, Roberts knew she needed someone to oversee the construction and design process while she could not physically be onsite. A recommendation by her Realtor®, Allegra Athens, led to a meeting and subsequent hiring of designer Kara Vacca, owner of Kara Theresa Design in Little Silver. “I loved Kara’s responsiveness,” her creative vision and take-charge attitude, Roberts says. “I couldn’t have done it without her.”
Vacca assumed the role of lead designer and project manager for the Roberts property, which was one of the first four homes in the development to be completed. “Luckily, I was able to stop by the jobsite daily to check on the progress and answer any questions or concerns that would arise,” the designer says. Sometimes this involved advance troubleshooting with the builder, such as repositioning the placement of electrical outlets to accommodate chosen light fixtures, monitoring installation days and dealing with the effects of material backorders, which were emblematic during the days of the pandemic.

Wide-plank hardwood floors call to mind driftwood and bring subtle contrast to the kitchen’s white finishes.
The kitchen and bathroom finishes were preselected, but Vacca handled everything else from “soup to nuts,” Roberts recalls. Vacca adds, “The architectural design and finishes throughout the complex are modern and sleek, so the furnishings, fabrics, art and other selections needed to mesh with all these elements,” including the seaside setting. “It was important the design not scream coastal, but still feel like it belonged at the beach.” It also needed to feel personal and unique to the family. A combination of “traditional and modern selections, mixed with shades of blue, gray and tan bring in the coastal surroundings,” she says. A variety of wood finishes, artisanal touches and natural materials also infuse the interior with added texture and depth.
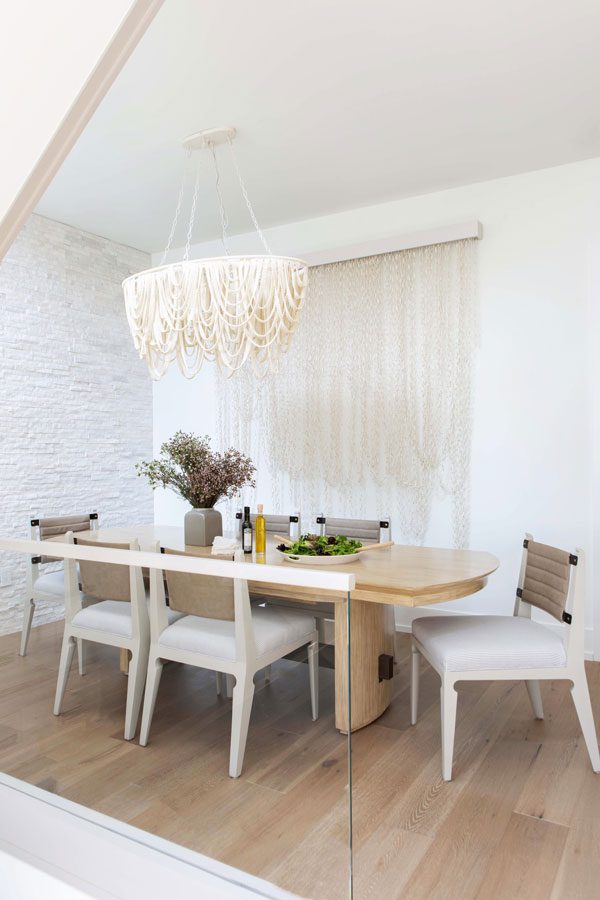
A chandelier of tiny coco beads hand-sewn into draping ribbons elevates the dining area, which features a custom walnut table that can be extended with leaves when needed. A custom chain sculpture commissioned from LB studio hangs from the wall.
In the foyer, an oversized seascape print from Long Branch-based photographer Christina Lilly evokes the calming essence of the sea. Within view from the stairwell is a prized painting — one of three commissioned by KPalm Fine Art — that depicts tiny illustrations of the Roberts family. “It means a lot to me and my family,” Roberts says of the personalized artwork, which also draws from the interior color palette.
In the dining area, a custom chain sculpture and a chandelier of coco beads hand-sewn into draping ribbons play off the white oak natural stone wall panels that are seen throughout the townhome. Furnishings include a custom walnut table that can be extended to accommodate a crowd when family members comes to town.
To maximize seating in the living area, Vacca created three seating zones: a clean-lined pale blue sectional sofa in the main gathering spot, a trio of ottomans/stools that pull out from underneath the sofa’s console table and two cozy swivel chairs that overlook the ocean. Performance textiles –– treated with Fiber-Seal fabric protection –– surround this space, and a custom indoor-outdoor rug boosts durability.
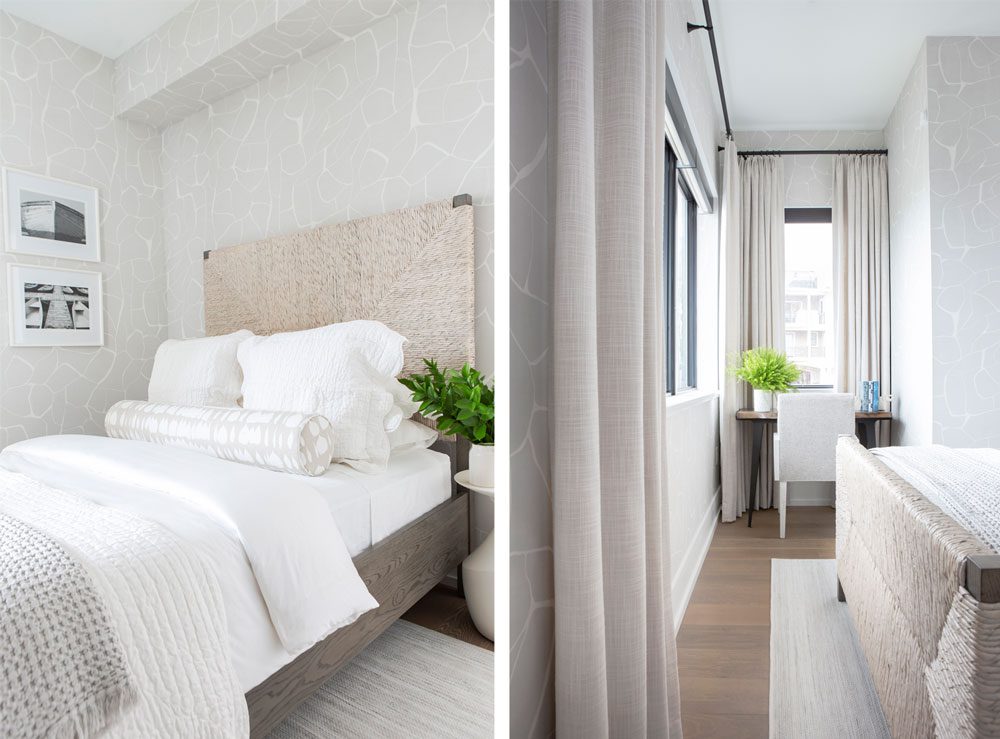
The first-floor guest bedroom “was a tight space to design but we made the requirements work,” Vacca says. It includes a queen-size bed as well as a workstation.
Stylish, space-savvy solutions extend to the home’s sleeping quarters. “We opted out of the standard closets,” Vacca explains, in favor of custom built-ins fabricated by P Miller Luxury Closets. “Maximum storage is always important, so we designed all of the closets to be built to the ceiling,” she says. In a third-floor guest bedroom, which doubles as a home office, they eliminated closets altogether. In its place is a wall of built-ins with generous storage and a desk area where Roberts and family members can work from home in luxury.
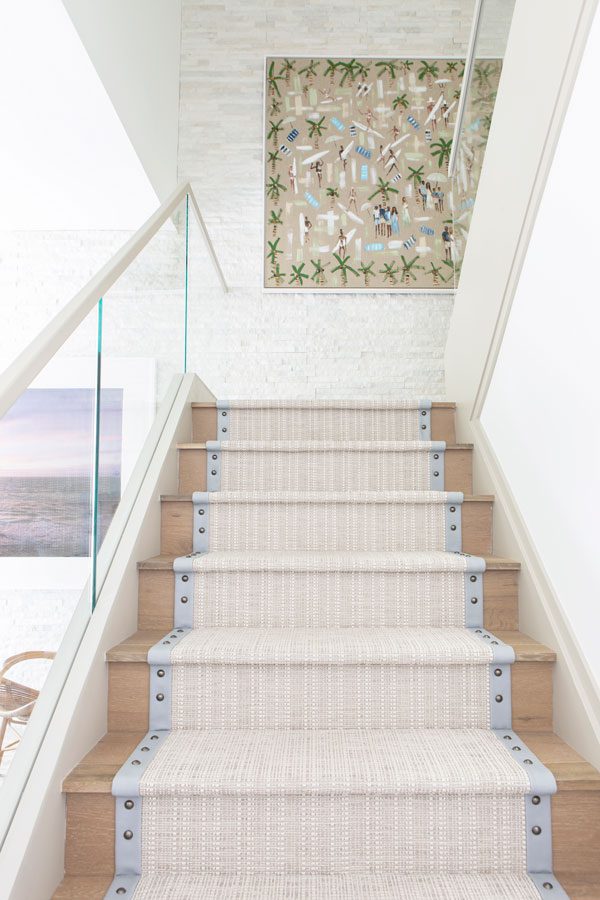
“Durability is key for a stair runner,” Vacca says. She chose an indoor-outdoor rug with a light blue vinyl border detailed with metal nailheads as a finishing touch. The custom canvas at the top of the stairs depicts meaningful illustrations of the Roberts family and draws from the interior color palette.
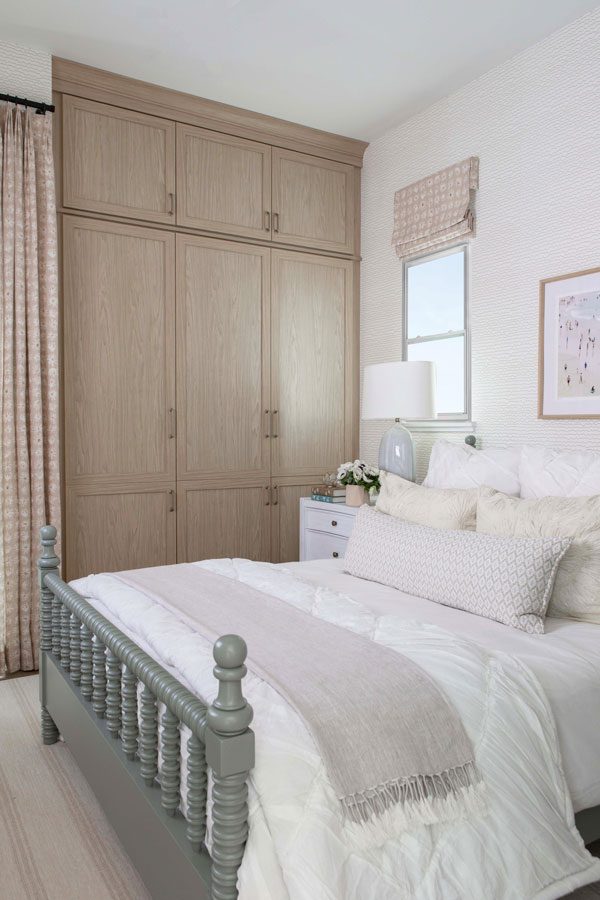
Surrounded by shades of sandy fabrics, a wave-patterned wallpaper from Schumacher and a custom green spindle bed, this second-floor guest bedroom “has a whimsical vibe that is inviting from the entrance,” the designer says.
A fashionable and fun bunk room, punctuated with soft blue tones, awaits the grandkids for memory-making days at the beach; another guest room sports a whimsical vibe with its green spindle bed and sandy-toned accents. In the primary bedroom, shades of tan and ivory — layered with varied textures — create a sense of warmth, elegance and calm.

This charming coastal-inspired bunk room has a trundle bed beneath to maximize sleeping options when the grandkids come to visit. | Custom floor-to-ceiling closets — here and in other sleeping quarters — greatly enhanced storage and style.
While the townhome is the ultimate family summer getaway, Roberts finds it to be “so peaceful and calming” in the offseason. “I just love being there,” she says. “Kara did a beautiful job … everything is open, airy and bright.” Time spent there has also forged community bonds. “My neighbors are lovely,” Roberts adds. We are all like a family.”
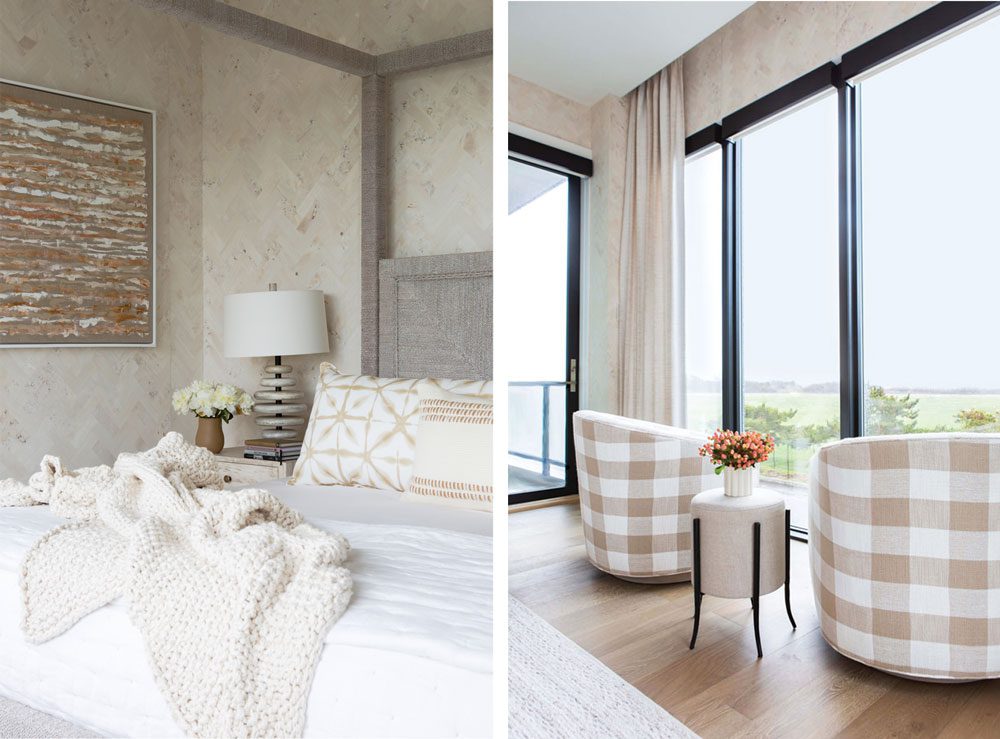
A Phillip Jeffries wallcovering serves as an ethereal backdrop in the primary bedroom. The custom painting blends all of the room’s colors in shades of tan and ivory.

The daybed in the combined third-floor guest bedroom/home office pulls out into a queen mattress. Installing a full wall of built-in storage and desk space “allows my client to work from home in luxury,” Vacca says.

