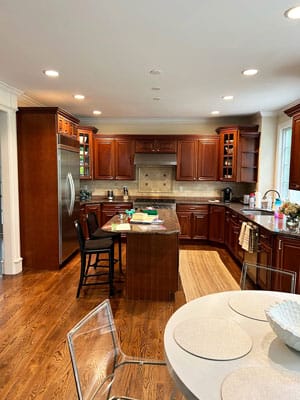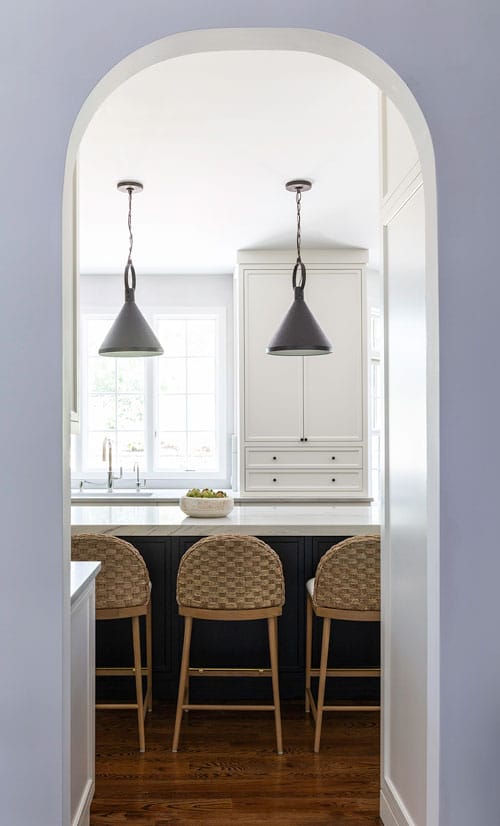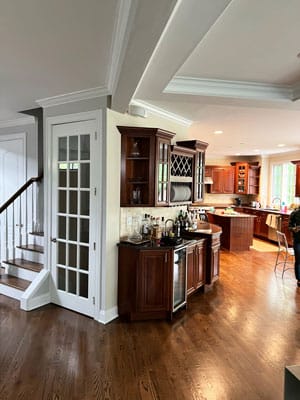Kitchen Gets A Tasteful Transition
Writer Meg Fox | Photographer Toni Deis | Designer Hillary Kaplan & Miriam Silver Verga, ASID Associate | Location Union County, NJMimi & Hill convert a dull, dated kitchen into a warm and timeless space blending modern and classic elements
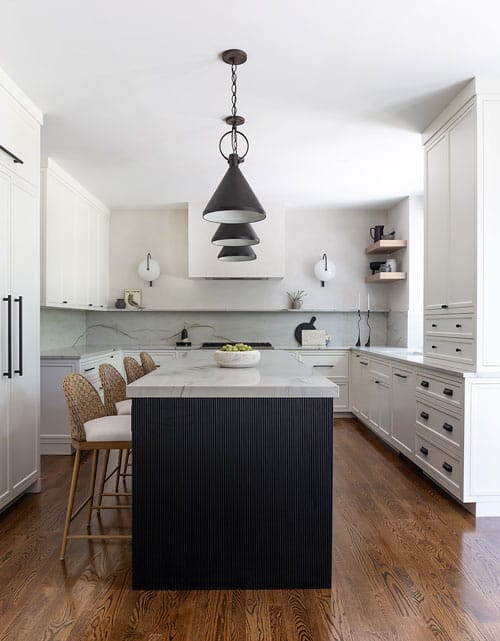
Classic white cabinetry creates a clean backdrop, balanced by a deep-stained white oak island with reeded details and complemented by modern light fixtures and matte black hardware. Despite the room’s narrow proportions, the designers successfully incorporated a generously sized eat-in island that is both functional and spacious, with plenty of room to move around it.
Alexis and Michael Altberg envisioned a complete transformation of their generic kitchen, a dark, lackluster space built in the early 2000s that didn’t meet their young family’s needs. Miriam Silver Verga, principal and co-owner of Mimi & Hill Design Studio and an associate member of the American Society of Interior Designers, recalls that the original layout was plagued by “typical strange corners” and poor space utilization. Most notably, “the island was tiny and almost unusable,” highlighting the need for a more functional and inviting kitchen.
While the couple wanted a white kitchen, they aimed to avoid a sterile look. “She asked us to keep to her preferred minimal palette but to ensure it had warmth and timelessness,” adds designer Hillary Kaplan, co-owner of Westfield-based Mimi & Hill. Another key goal was a larger island with ample seating.
The result is a transitional-style kitchen that combines modern and traditional elements infused with warmth, texture and detail. Classic white perimeter cabinetry contrasts a warm, stained oak island with reeded detailing. The countertops and backsplash are white quartzite accented with subtle gray veining. “We typically choose quartzite for its beauty and durability,” Silver Verga explains. “It’s the best of both worlds.”
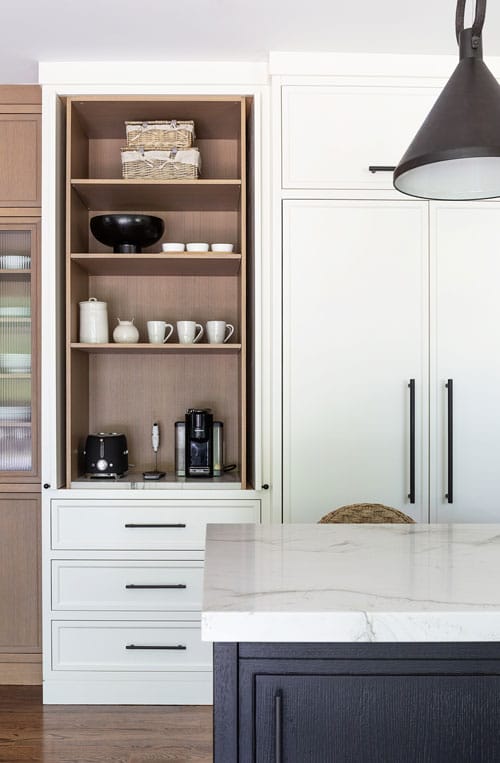
Next to the paneled refrigerator is a smart appliance garage and breakfast bar. Hidden behind retractable doors, it neatly contains all the appliances when they’re not in use.
Despite the kitchen’s relatively narrow footprint, the layout was carefully planned to ensure ample space around the island while maintaining a large enough surface for functional use. At nearly 10 feet long the island now offers plenty of seating, storage and convenient features that include an undercounter microwave and beverage refrigerator for easy access by the kids.
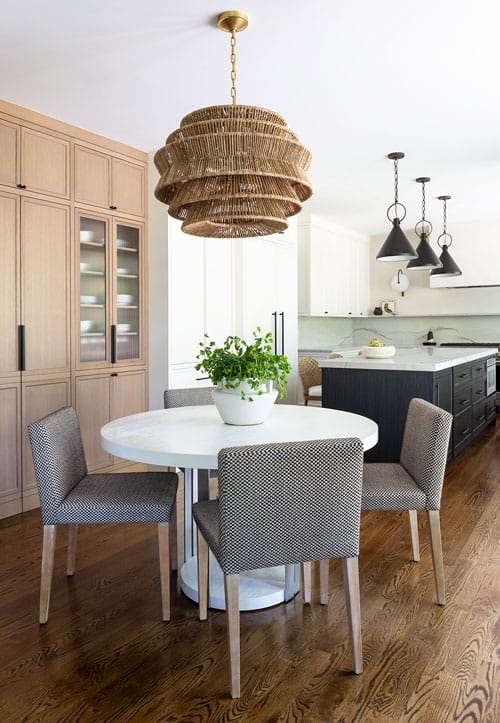
A wall of stained white oak cabinetry with reeded glass inset doors took the place of a former space-eating, inefficient bar.
Flanking the panel-covered refrigerator is a hidden appliance garage and breakfast bar — accessible through retractable doors — that neatly conceals all appliances and the coffee machine when not in use, Kaplan notes.
Before the renovation, the kitchen featured a large, angled bar that was used primarily for storing kids’ snacks because of limited pantry space — a set up that was both unsightly and inefficient because it ate up valuable floor space. To enhance functionality and aesthetics without undertaking a major architectural overhaul, Mimi & Hill transformed the layout by straightening the wall and adding a spacious walk-in pantry. The new cabinetry, crafted from stained white oak with reeded glass inset doors, offers a practical yet elegant storage solution that elevates the entire kitchen.

