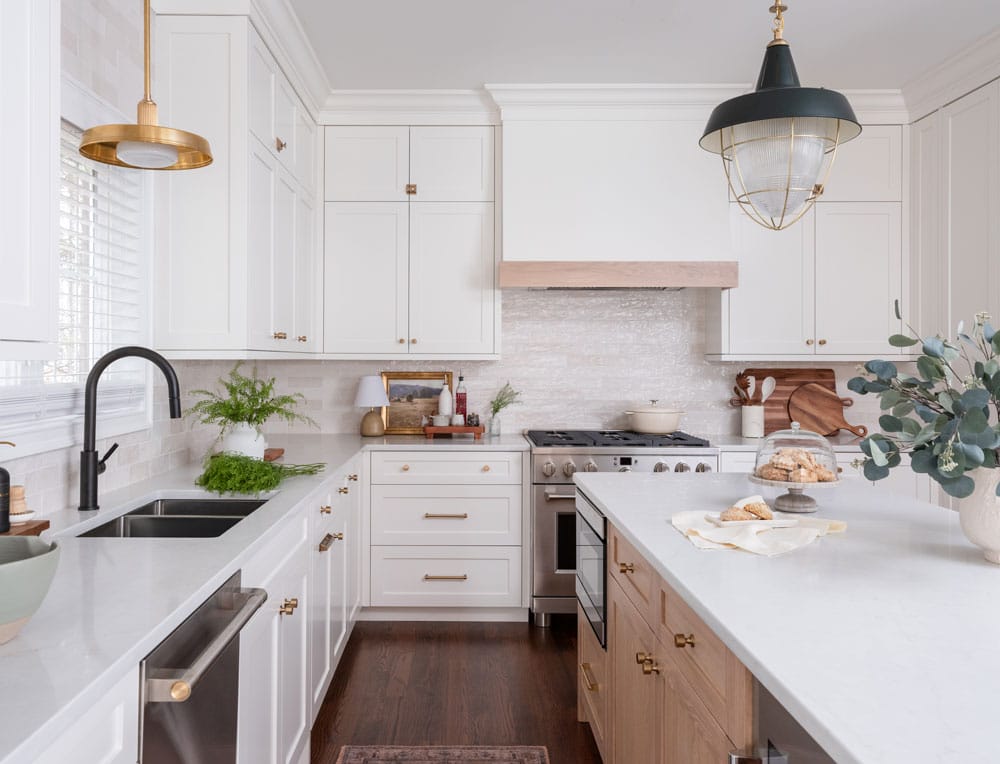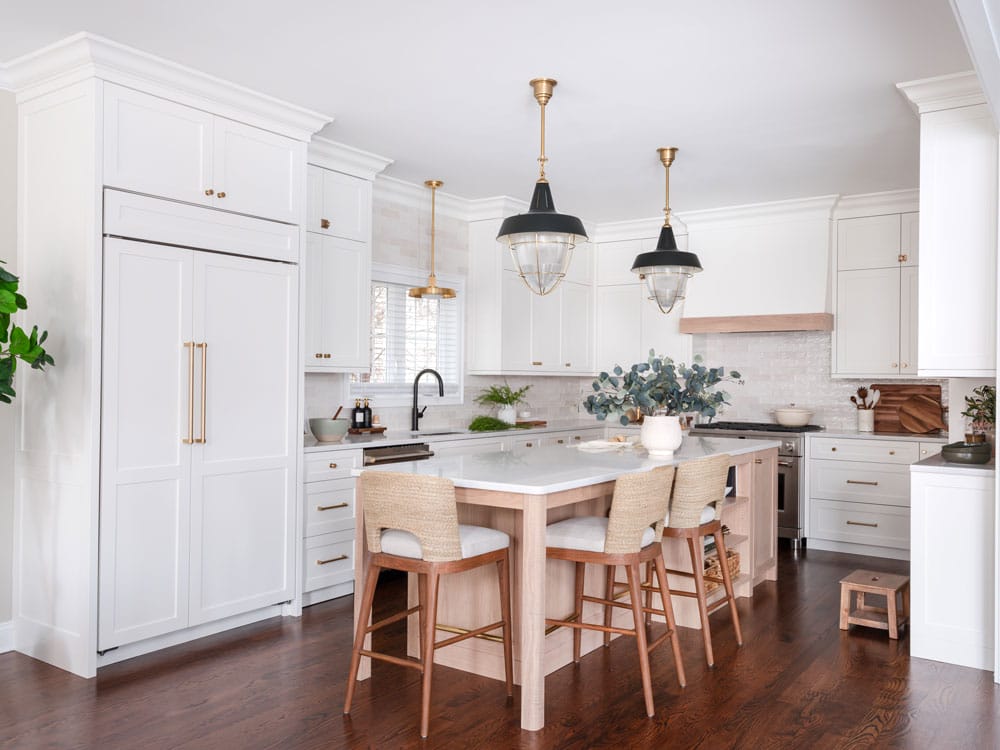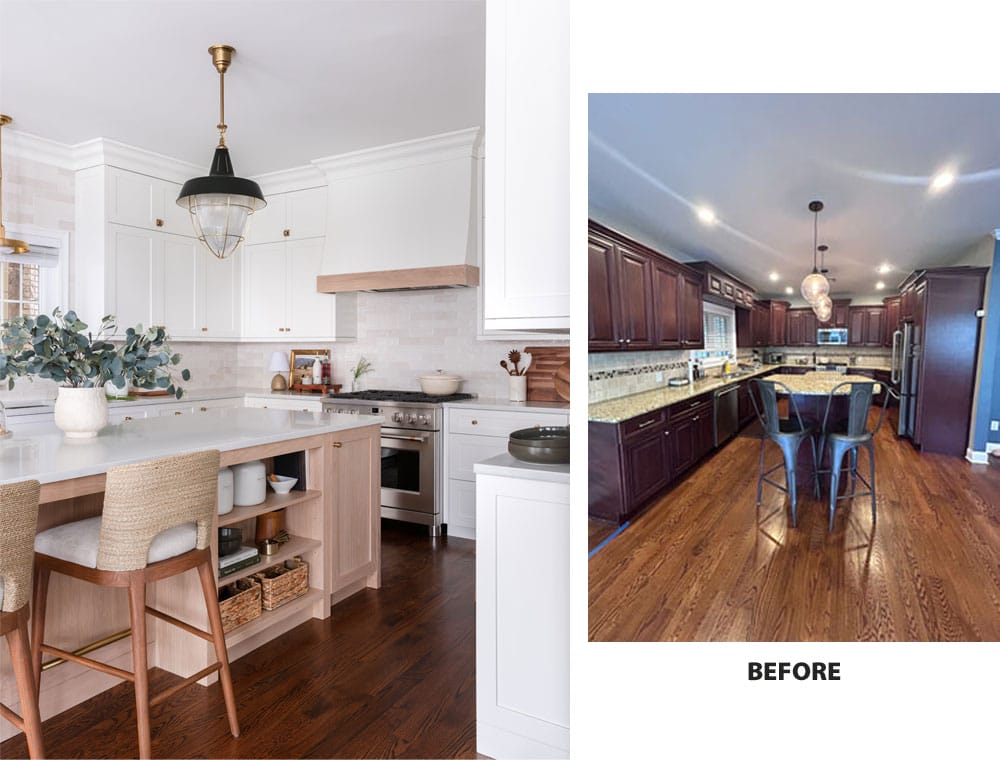Kitchen Remodel in Union County
Writer Meg Fox | Photographer Christina Ruth Grieco | Designer Amy Brown | Location Union County, NJBrightening & Modernizing a Dark, Dated Kitchen for Family Living
Homeowners Laura and Dave recognized that the heart of their Union County home was in need of an overhall. Their kitchen was dark, outdated, and lacked the functional features needed to keep up with family demands.
They turned to designer Amy Brown, owner of Unearthed Interiors in Morris Plains, with a clear goal: to create a space they loved that would naturally bring the family together and add joy to their daily lives. Brown recalls, “As a family of four with two young children, having designated ‘control centers’ and a ‘landing ground’ for their busy life was a must-have.”

Custom cabinets feature a full overlay design. “We painted the perimeter cabinetry white while we left the custom island a natural white oak,” says interior designer Amy Brown. The white oak motif is echoed on the custom range hood. Matte black and antique brass finishes on the hardware and lighting create a cohesive, stylish look. A shimmery and textured subway tile backsplash beautifully complements the marble-look white quartz countertops.
Overcoming Challenges
According to Brown, “One of the greatest challenges we faced was the need to stay within the existing footprint,” which was further limited by the room’s narrow proportions. To optimize functionality, storage and the island size, Brown skillfully reworked the layout. One such change involved relocating the refrigerator to the opposite side of the room to make the best use of space. Laura, the homeowner adds: “Amy created a layout we never would have imagined on our own,” surpassing their expectations. “She also took the time to understand our design goals, budget, and timelines, translating our ideas into a stunning final design.”

Relocating the refrigerator to the opposite side of the room maximized functionality, improved aesthetics, and optimized traffic flow.
Reimagining the Layout
The new design transformed the kitchen into a bright, timeless space that blends aesthetic appeal with practical functionality. Custom white-painted cabinetry lines the perimeter, complemented by a natural white oak island. “Dave’s favorite design feature is the island and its practical layout,” says Laura. “The added space and functionality have been transformative — especially when hosting.” The upgraded range hood, finished with white oak at its base, ties it in with the island for a cohesive look, replacing a basic microwave above the cooktop with a stylish focal point.
Balancing Needs
Understanding and balancing the couple’s personal preferences was another important part of the project. “They both loved being part of the process and each had very strong likes and dislikes,” which sometimes conflicted. One such preference was the concept of incorporating open shelving.
Dave, for instance, liked the idea of open shelves, while Laura “hated the idea of any open shelving where kids’ clutter could accumulate,” recalls Brown. “I think one of the most important roles I play as a designer is to ensure that everyone’s likes and dislikes are heard, and to find areas where we can gently push one or the other out of their comfort zone for the overall success of the design.” In this case, they decided to incorporate open shelving, but only on the island. “I felt it was important to add a visual break to the closed cabinetry and provide space for the homeowner to keep her cookbooks and functional kitchen items.” Giving the open shelves a purpose that would help prevent kids’ clutter from building up “made both Dave and Laura happy and allowed them to feel heard.”

Open shelving was confined to the base of the island. “I felt it was important to add a visual break to all of the closed cabinetry and to provide a space for the homeowner to keep her cookbooks and functional kitchen items,” says Brown.
Durability is Key
The homeowners “wanted maximum durability, so we opted for marble-look manmade quartz countertops,” notes Brown. The backsplash is white glossy ceramic subway tile. “We explored many options to find the perfect backsplash that offered a beautiful texture and variation in color,” says Brown.
Material Selections
The material palette was further enriched by a blend of metal finishes, including matte black and antique brass. “I am a big fan of mixing metals,” says Brown, “as I believe it creates a more timeless approach to design.” Incorporating materials with varied textures and tones also played a key role. For instance, “The pendant over the sink features a beautiful knurled detail on the shade, while the island pendants combine a rich slate green with reeded lens covers.” For Laura, the lighting choices were among her favorite touches, adding “Amy found unique statement pieces that really brought the whole design together.”
Hardware Details
“I also love to incorporate a mix of hardware styles in every kitchen,” says Brown. In this kitchen, four different hardware styles were used on the cabinets: traditional knobs, drawer pulls, latches on the upper transoms, and cup pulls in designated areas such as the garbage drawer and the island.
Reflection on the Redesign
“We are thrilled with our new kitchen,” shares Laura. “It feels bright, open and refined — a layout that is both practical and easy to live in. The finishes strike a perfect balance of modern and timeless, creating a space that feels warm and inviting now and for years to come!”
