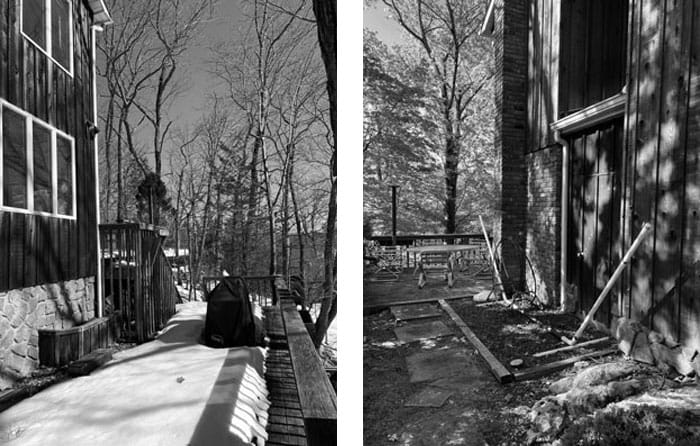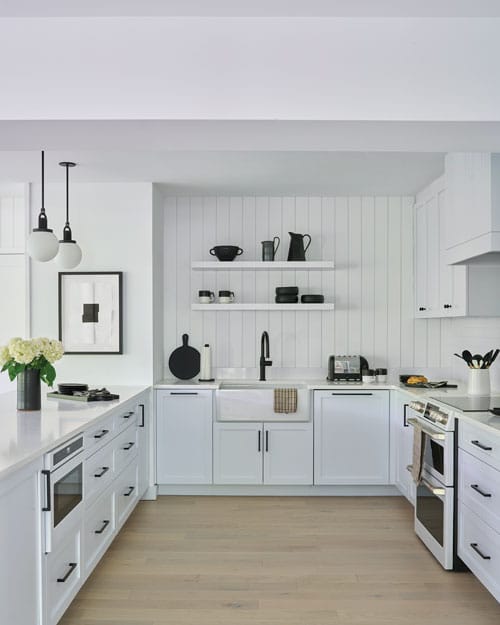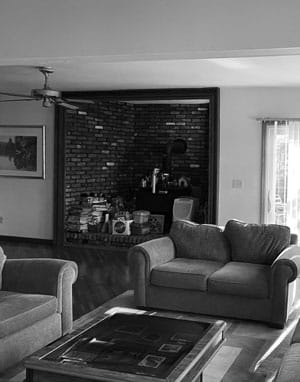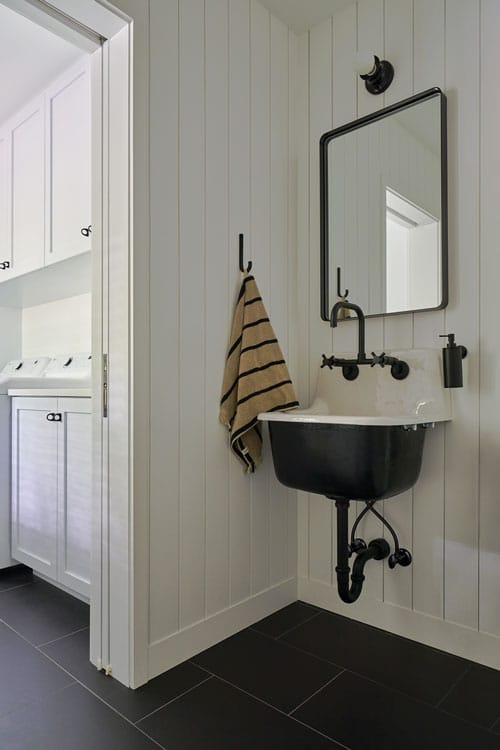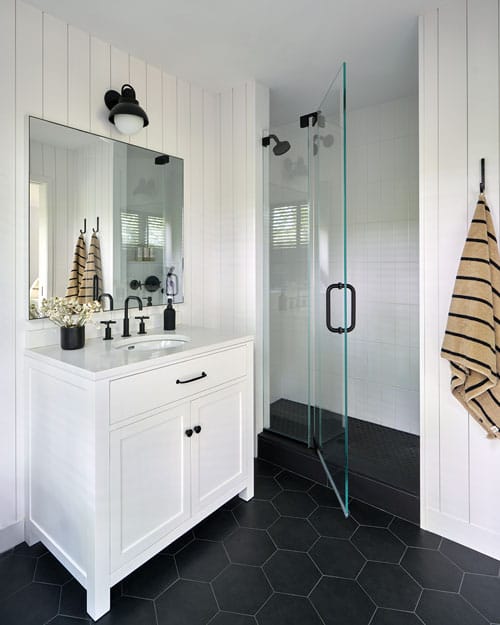Lake House Legacy
Writer Meg Fox | Photographer Marco Ricca | Designer Chelsea Reale & Diana Rice of Sissy+Marley Interiors | Architect Nancy Nienberg of Wunderground Architecture+Design | Builder Ken Newman of Peak Development | Landscaping Scenic Landscaping & Tapestry Landscape ArchitectureA beloved family retreat is lovingly reimagined by Sissy+Marley Interiors and Wunderground Architecture+Design
Tucked within 450 acres of privately protected woodland in Bloomingdale, New Jersey, Glen Wild Lake is a hidden gem —quiet, unspoiled and steeped in nostalgia. At just 108 acres, the lake feels intimate, almost sacred. It’s the kind of place that feels like a secret—whispered between generations and treasured like an heirloom.
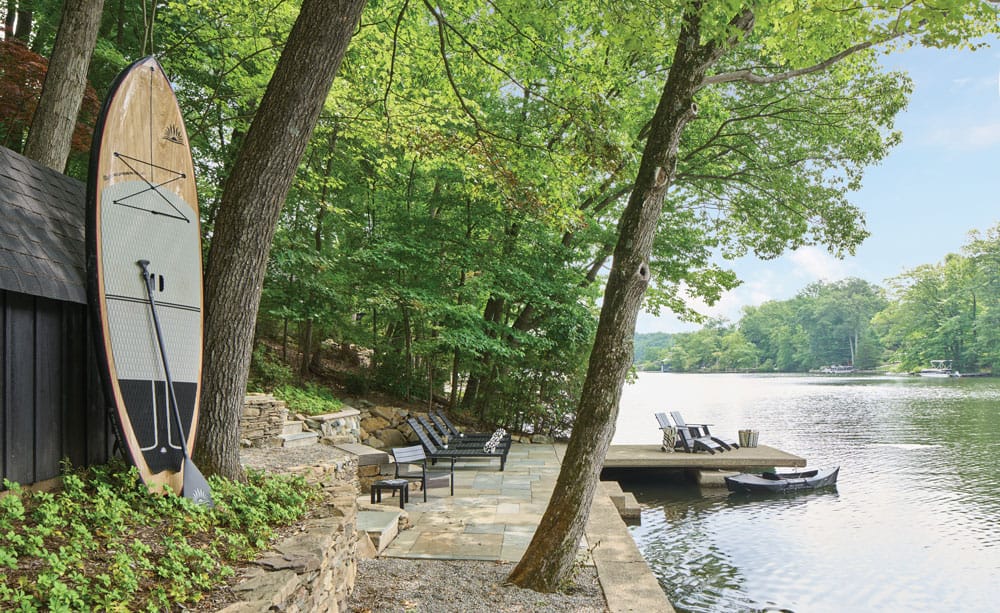
Glen Wild Lake, which is quiet, discrete and intimate, “is a very special place for the siblings, who spent their summers growing up there enjoying lake life,” co-designer Chelsea Reale says. “Preserving this place was important to all of them” as a place where they can make new and even more cherished memories with their growing families.
For our clients, siblings (two sisters and a brother), Glen Wild was where their story began. As teenagers, they spent long, golden summers here—canoeing at dusk, diving off docks and soaking in the serenity of a place untouched by time. Years later, now parents themselves, they returned to the lake, not just with memories but with a desire to share this idyllic world with their own children.
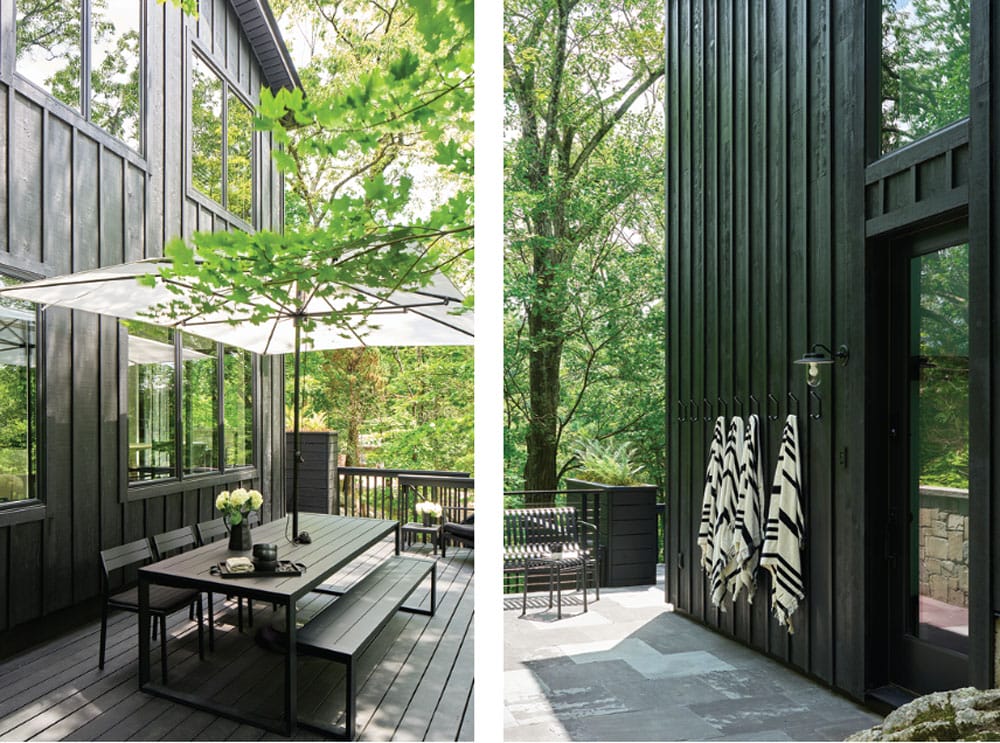
Left: “The exterior features striking vertical wood siding in a rich charcoal black,” co-designer Diana Rice says. The back deck, which faces the lake, was elevated and rebuilt to enhance indoor/outdoor living.” | Right: “The bold exterior nods to traditional Nordic cabins yet feels distinctly contemporary,” Reale says. Paired with minimalist window frames and clean architectural lines, “it sets the tone for the Scandinavian-inspired interiors.”
When they inherited the lake house, it had long ago fallen into disrepair. The charm was still there, hidden beneath decades of wear, but it needed vision—and a complete transformation—to become the multigenerational retreat they desired.
Having previously worked with Sissy+Marley Interiors and Wunderground Architecture on their Manhattan duplex renova-tions, the family didn’t hesitate when choosing the team to bring their lake house dream to life. What followed was a journey of patience and passion—two years of navigating permits, refining plans and imagining what this home could be.
The result is nothing short of magical. The lake house has not only been restored but reimagined: a warm, welcoming refuge where old memories are honored and new ones are being made.
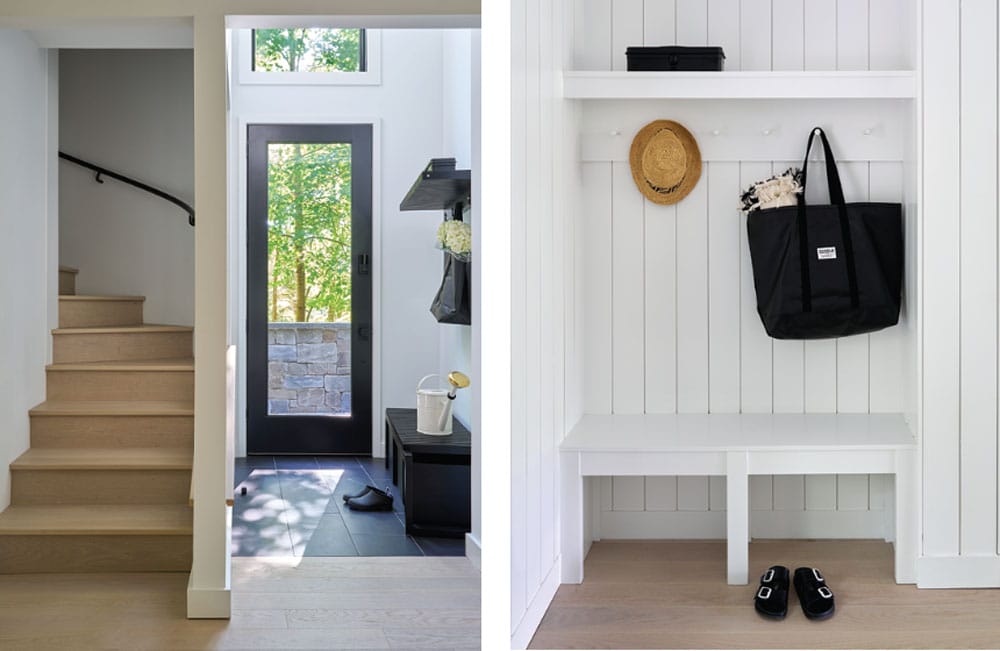
Left: Dark stone floor tiles in the new mudroom entry off the lake provide contrast to the light plank flooring throughout. “We sculpted the existing square stair into a sleek cylindrical spiral to link the floors,” architect Nancy Nienberg says. | Right: “Each space [including this drop zone adjacent to the front door] has lake-house charm along with functionality and plenty of storage,” Reale says. “The closet door is coordinated with the shiplap joints to allow classic frameless detailing,” Nienberg adds.
The moment we walked them through the completed home for the first time was unforgettable. They were floored—not just by the transformation, but by how deeply the space resonated. It was as if the house they had always imagined had leapt from memory and taken form, like something out of a storybook. This past summer, their second at the newly renovated lake house, the family once again gathered on the shore— laughing, lounging and living out the next chapter of their story.
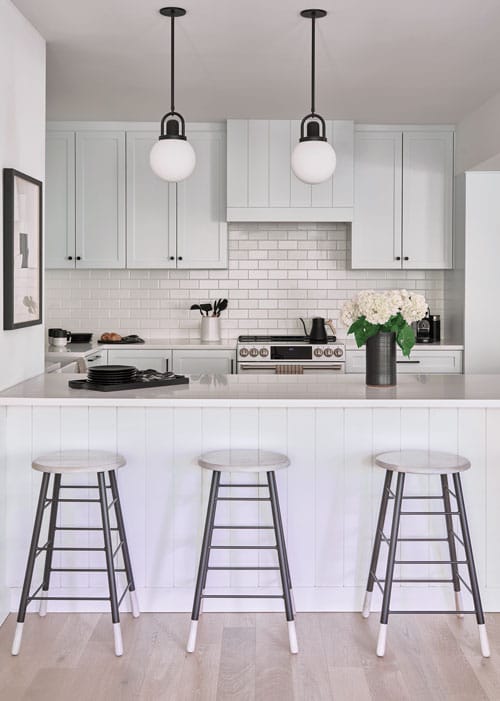
“We love a white kitchen—it’s clean and classic,” Rice says. And this one is packed with storage. “The shiplap and subway tiles are also favorites of ours,” complemented by industrial lighting.
From the moment you approach, the house commands attention with its prominent black vertical siding. Stained deep and rich, it anchors the home against the lush natural backdrop. The Scandinavian-inspired home feels striking, while the vertical orientation of the siding lends a modern farmhouse edge, merging tradition with contemporary sophistication.
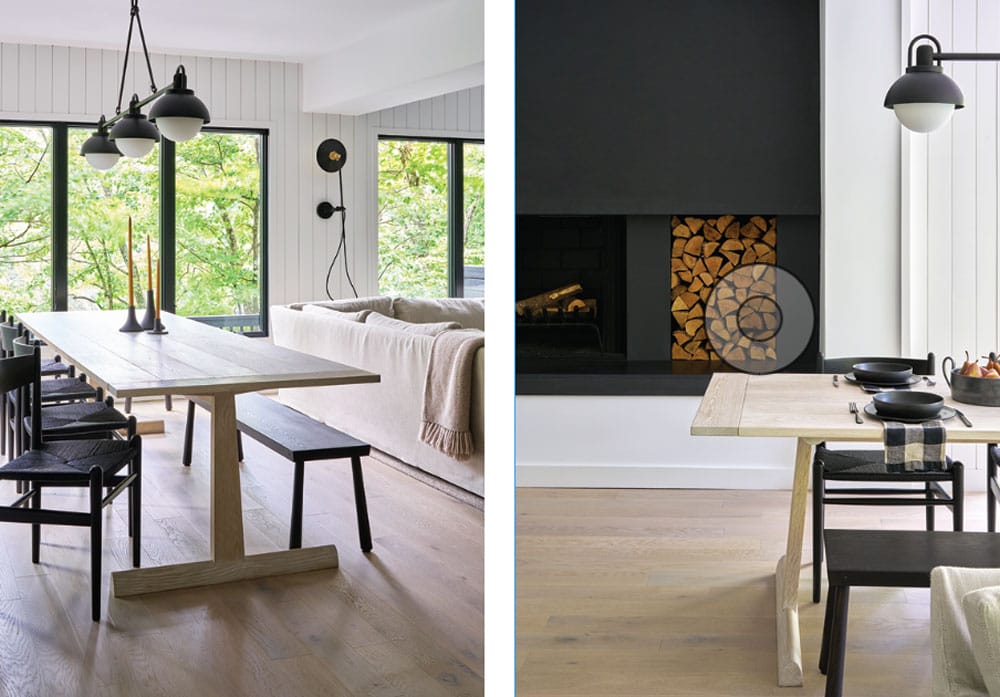
Left: The dining area, located off the kitchen and open to the family room, is a “communal space with different areas for the family to hang out while still being together in one space,” Rice says. Like the rest of the interior, “We embraced a Scandinavian aesthetic rooted in simplicity, warmth and natural beauty—an ideal match for the lakeside setting.” | Right: The new wood-burning fireplace is “the heart of the home,” Reale says. “It was important to update an outdated wood stove that had been set into a niche with something more modern and chic.” They raised the fireplace and surrounded it with Italian Black Slate slabs to create a striking feature in the main room, with convenient and accessible open wood storage.
This dark façade is both bold and inviting, creating a dramatic contrast to the shimmering water beyond. It feels at once grounded and light, like a whispered conversation between the architecture and the landscape. Facing the lake, the home opens up with generous windows and an expansive deck, blurring the line between indoors and out, inviting the family to savor every sunrise and sunset in style.
The exterior’s minimalist palette and thoughtful detailing ensure the house complements—not competes with—the natural beauty surrounding it, making this lakeside retreat a modern classic in every sense.
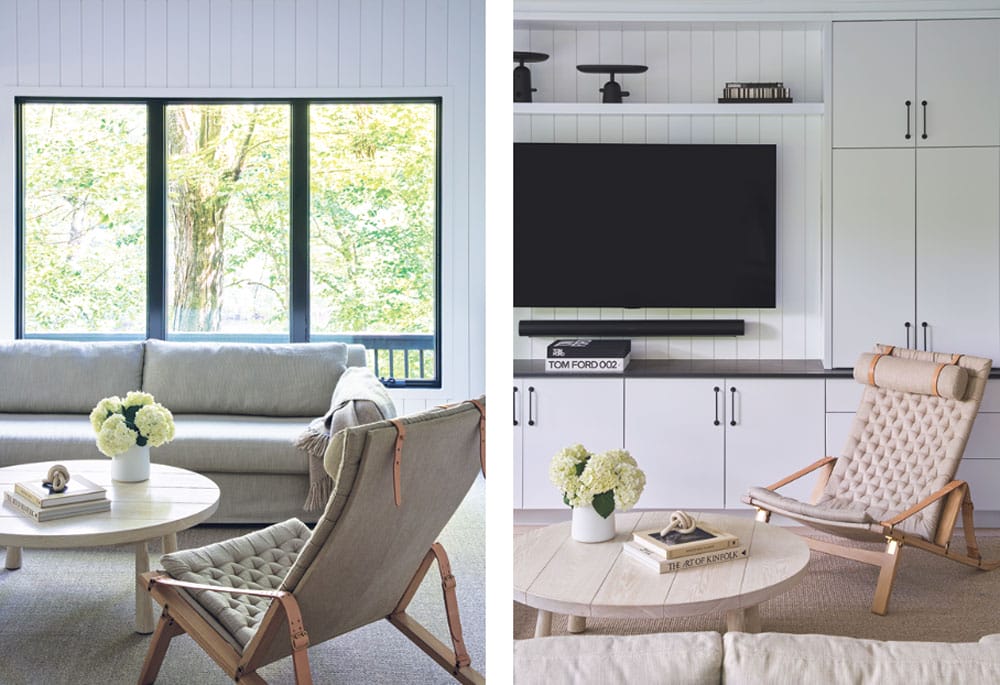
Left: The family room sofa is upholstered in a worry-free fabric that’s ideal for lake living. “Every element was carefully selected to evoke a sense of quiet luxury and effortless livability” with layered textures, sun-bleached woods and subtle earth tones, Rice says. | Right: Built-in cabinetry in the family room, as Nienberg explains, holds a wealth of board games and provides additional overflow storage. “It centers the living room seating area in a way that allows a large TV to exist without overwhelming the room.”
Step inside, and the house unfolds with quiet elegance—a thoughtful blend of Old World charm and modern simplicity. The palette is restrained but rich: layers of black and white softened by warm flax linen and sun-bleached woods. It’s a home that speaks in whispers, not shouts, where every detail feels considered yet effortless.
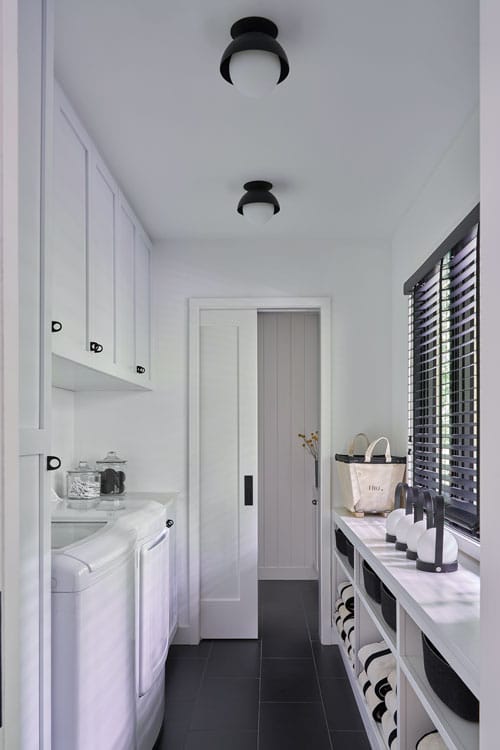
The space-efficient laundry room, connected to a powder room, can
handle plenty of laundry and easily stores towels, sunscreen and other essentials in open cubbies. Dark tiled flooring creates a unified and seamless design element throughout.
Crisp shiplap walls nod to the home’s heritage, grounding the interiors in a sense of place, while industrial lighting adds contrast. The textures do the talking: soft linen slipcovers, nubby throws and gingham checks that feel both nostalgic and entirely fresh.
There’s a quiet rhythm to the interiors, a feeling that nothing is rushed, that life here is meant to be lived slowly. The furniture is unfussy and tactile; the rooms flooded with natural light that dances across honed surfaces. In every corner, there’s a tension between past and present—a harmony between rustic charm and curated restraint.
It’s a house that feels as if it’s always been there—rooted in memory, made for today and ready for tomorrow.
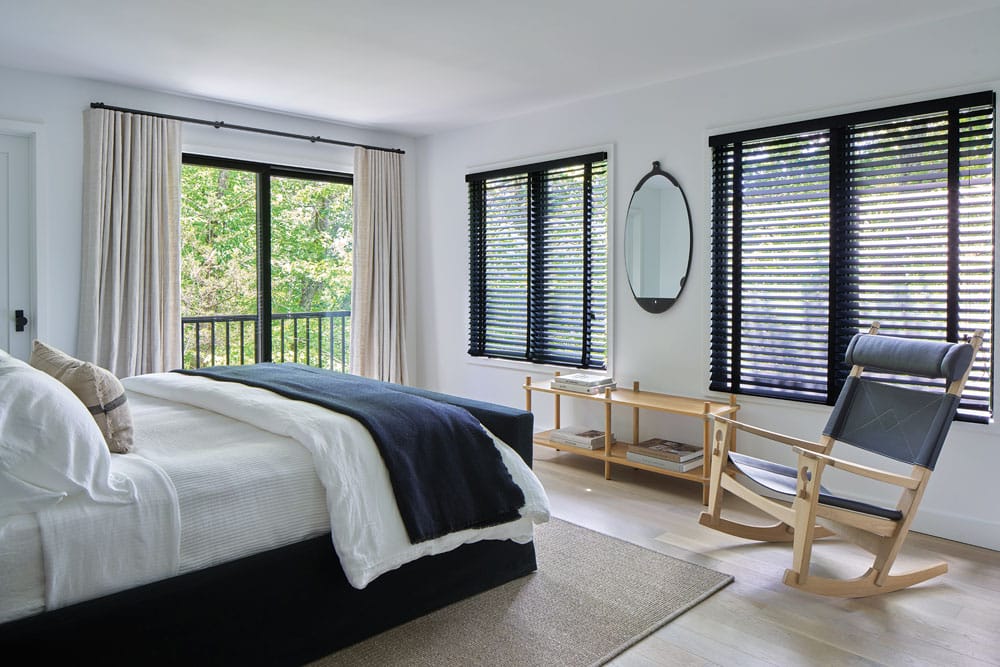
One of two primary bedrooms with ensuite bathrooms, this one has a Juliette balcony overlooking the lake. “We are obsessed with interior black-framed windows,” Reale explains. “They create a moment, and with views like this, they were a must.”

