Living the Shore Life at a New Home in Belmar, NJ
Writer Meg Fox | Photographer Raquel Langworthy | Designer Linda Granert, ASID, NJ CID | Architect M.B. Hearn Architecture LLC | Builder North End BuildersCrafting a timeless beach retreat in ship-shape style
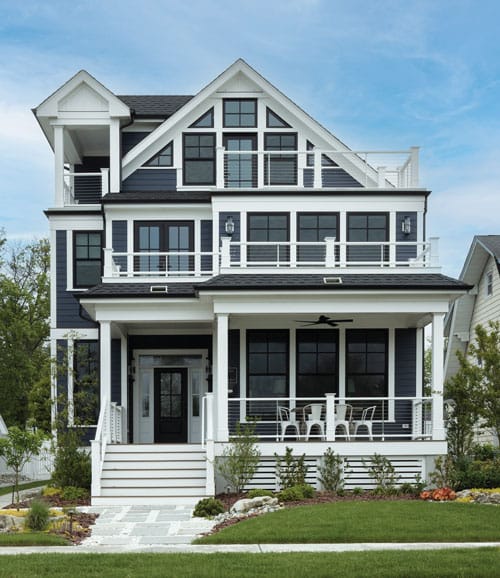
The modern coastal home features dark blue plank siding accented with crisp white trim and black-framed windows. Its striking gabled roofline, outdoor balconies and front porch overlooking a lake enhance its charm.
Built from the ground up, this Belmar vacation home — envisioned as a relaxed retreat where the owners can eventually retire — draws inspiration from modern coastal design and a love of the Jersey Shore.
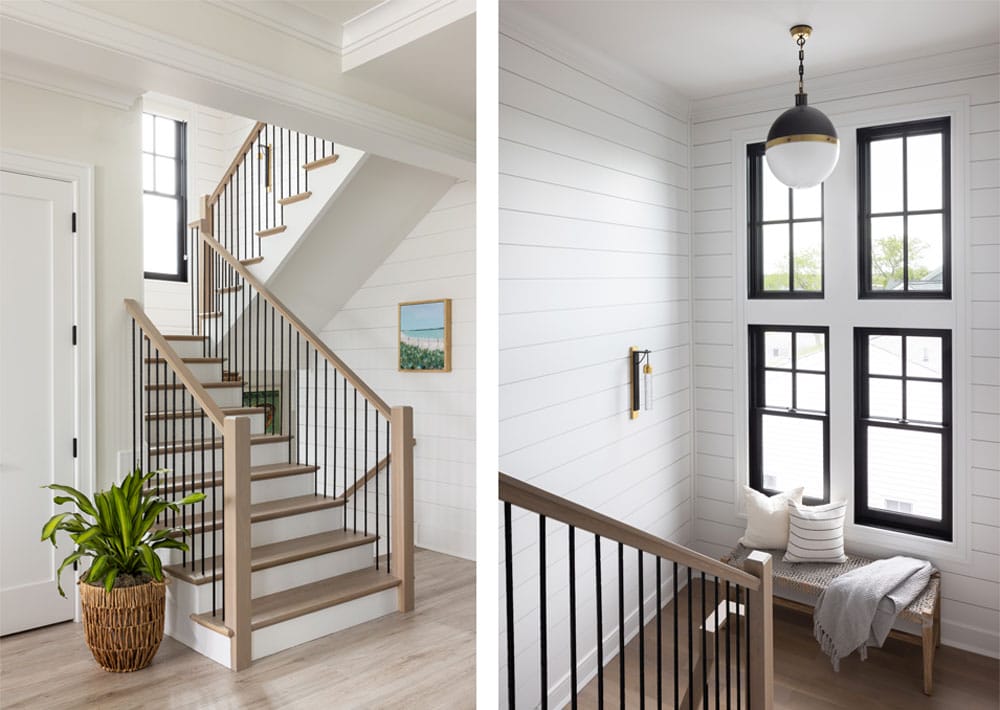
Left: Black metal balusters, contrasted with white oak treads, handrails, and newel posts establish a warm, modern feel in the stairwell off the foyer. | Right: Shiplap detailing continues up the open stairwell where natural light enhances the airy atmosphere.
The project began with the demolition of an existing home to make way for a 3,366-square-foot, four-bedroom residence where the owners could entertain as well as accommodate their two adult children and other guests. They collaborated with Belmar-based architect Mary Hearn, a member of the American Institute of Architects; Dave Kinsel of NorthEnd Builders in Belmar; and Linda Granert, principal of Granert Interior Planning & Design in Midland Park. Together, the team set out to create the family’s dream home on a picturesque lakefront lot just blocks from the beach.
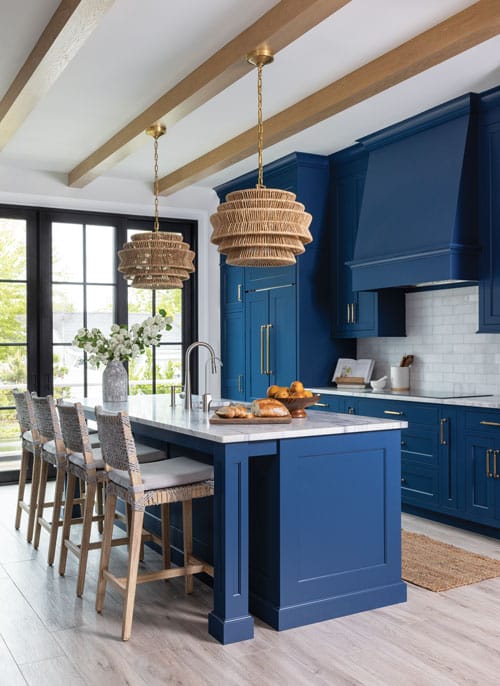
The vibrant blue cabinetry in the kitchen and surrounding areas reflects the homeowners’ favorite color. Warm wood tones balance the coolness of the cabinets, while natural woven accents introduce texture and depth.
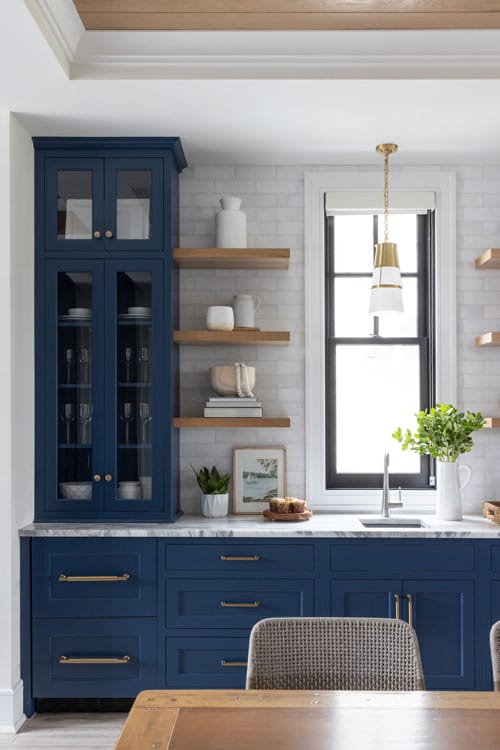
The breakfast area adjacent to the kitchen showcases built-in cabinetry for storing tableware and other essentials. White oak shelving complements the ceiling detail, creating a cohesive look.
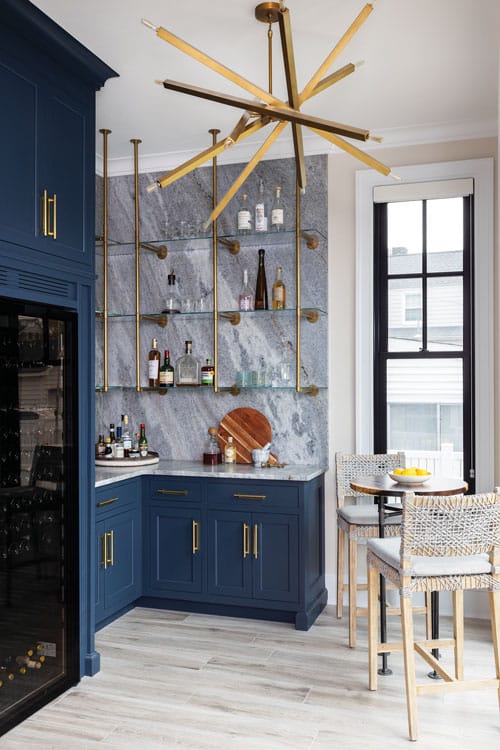
A wine room, accessible from the kitchen and backyard deck, is painted slightly darker blue than the kitchen. The River Blue granite countertop and backsplash have river-like patterns that create a striking backdrop for wine display and storage.
Granert, a professional member of the American Society of Interior Designers and New Jersey-certified interior designer, was brought aboard soon after the architect. Her early involvement allowed her to analyze the interior and make modifications before construction began. Recalling the collaboration with the architect and builder, “We made a very strong team” — a synergy that helped shape the final outcome, Granert says.
The exterior of the home showcases James Hardie™ plank siding in the “Deep Ocean” hue, reflecting the owners’ love of blue and the seaside locale. Inside, Granert’s design emphasizes a warm, inviting coastal ambience that features shades of blue and soft green that evoke the sea and sky visible through the abundant windows. Warm wood tones and natural materials such as rattan and sisal complement the blue and green color palette and create a seamless connection to the outdoors.

A sectional in high-performance fabric is perfect for beachside living, where sun and sand require resilient materials. The driftwood-finished coffee table is complemented by antique ceramic lamps that resemble stacked pebbles.
Continuing this theme, the kitchen, coffee bar and dining area feature quarter-sawn oak elements — such as beams and open shelving — that “help to soften the look of the blue cabinetry and add visual interest,” Granert explains. Woven pendants hang above the quartzite-topped island. Perimeter countertops are quartzite also. “I like quartzite — it’s a natural stone and is more interesting than quartz,” she says. In addition, the white marble backsplash “works well with the quartzite and adds a little sparkle.”
Beyond the kitchen, a dedicated wine room showcases custom cabinetry in a slightly darker blue. “The homeowner is a wine connoisseur, and this space was a specific requirement,” Granert says. The room features a tall wine fridge and bespoke metal and glass shelving, all set against striking River Blue granite that mimics the mesmerizing flow of a river. “Since we carried it up the wall, I wanted something visually interesting and not flat-looking,” the designer adds.
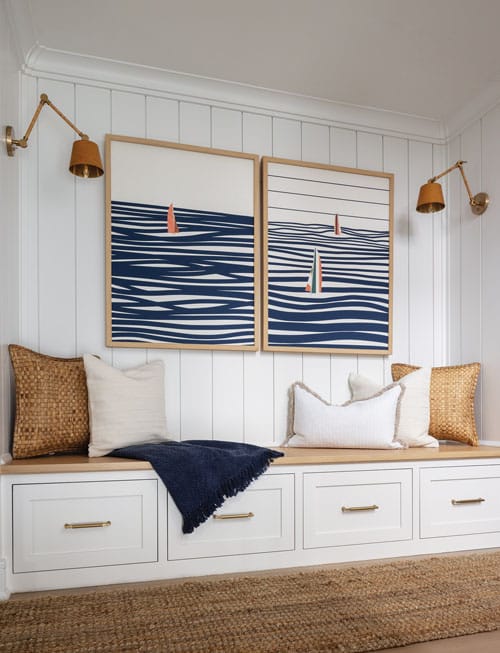
Clad in shiplap to evoke a seaside feel, the second-floor landing’s reading nook — adjacent to the primary bedroom — serves as both a convenient drop zone for beach bags and a cozy spot for reading, designer Linda Granert says. Leather sconces add a sophisticated touch, while built-in drawers offer extra storage.
Shiplap details add texture and a nautical touch in spots, including in a reading nook on the second-floor landing that functions as a drop zone for beach gear and features built-in storage, leather sconces and a natural sisal rug.
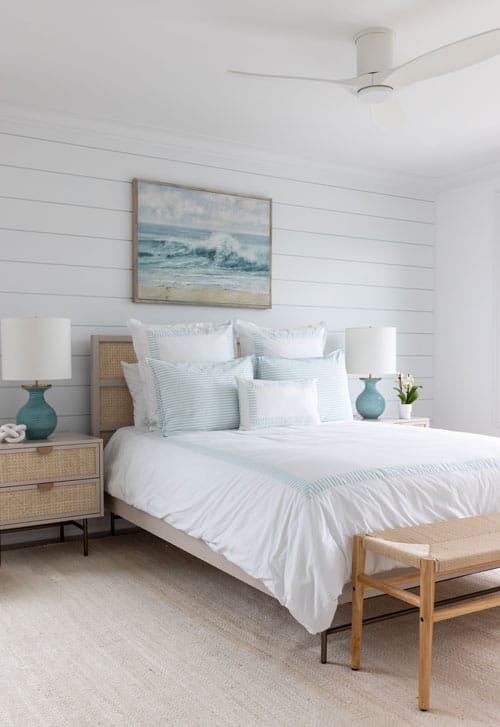
The daughter’s bedroom features crisp white linens, soothing blue accents and natural textures for a relaxed, coastal vibe.
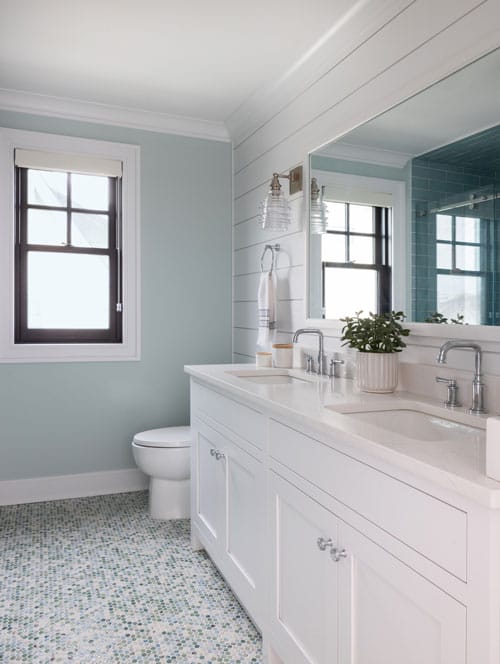
Soft blue-green walls paired with mosaic pebble flooring offer the perfect blend of serenity and texture in a second-floor bathroom.
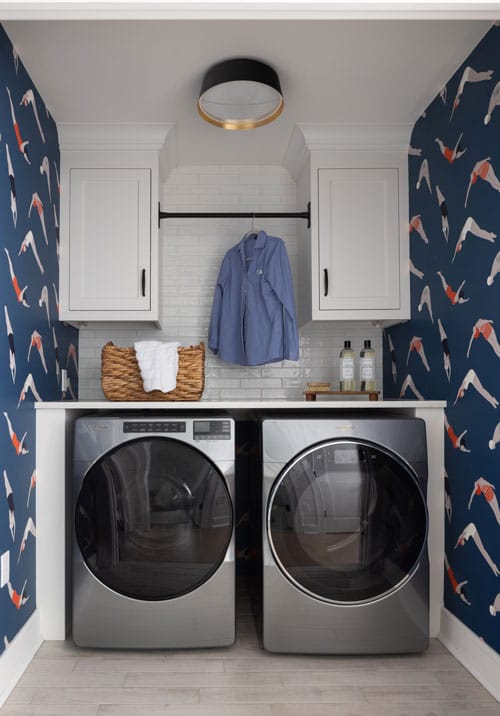
A whimsical-inspired laundry zone, located on the second floor with easy access to bedrooms — makes doing chores a little more fun.
“The third-floor sitting room, bar area and guest bedroom were designed to make guests feel comfortable and welcome,” Granert says. Turquoise bar cabinetry adds a splash of color, while the guest bathroom echoes the home’s coastal theme with glass floor tiles in shades of blue and green. Practical amenities, including a standing shower and separate tub, make it suitable for guests of all ages, even four-legged friends, she says.
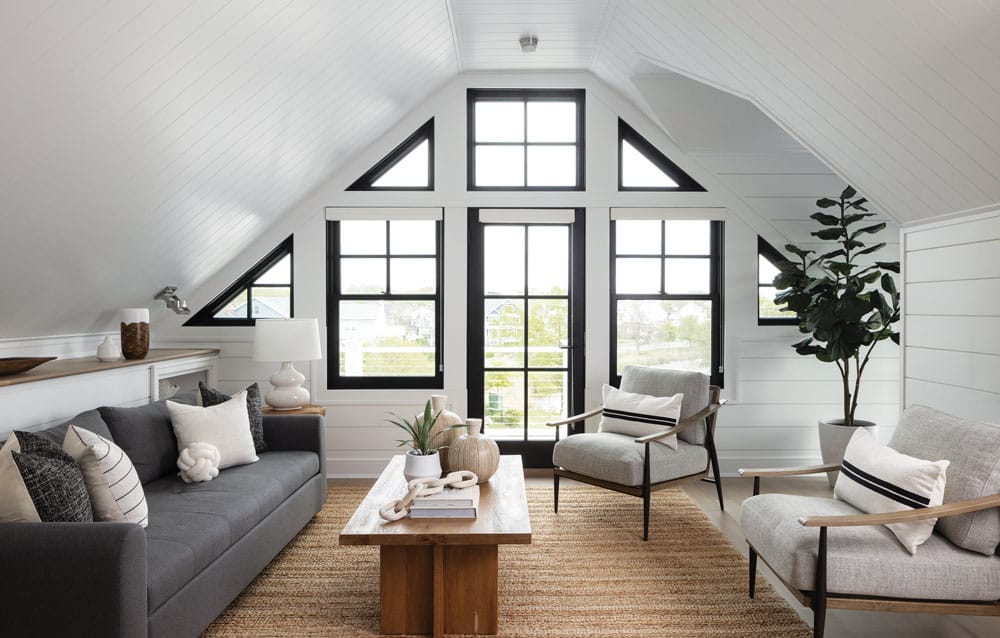
Lake and ocean views are enjoyed from the third-floor sitting room, which features a sofa bed capable of sleeping two. “I wanted to create a fun, coastal vibe where guests and the homeowners can relax after a long day at the beach,” the designer says. The space includes built-in bookshelves filled with games, a TV (not shown) and a balcony to catch the sunset.
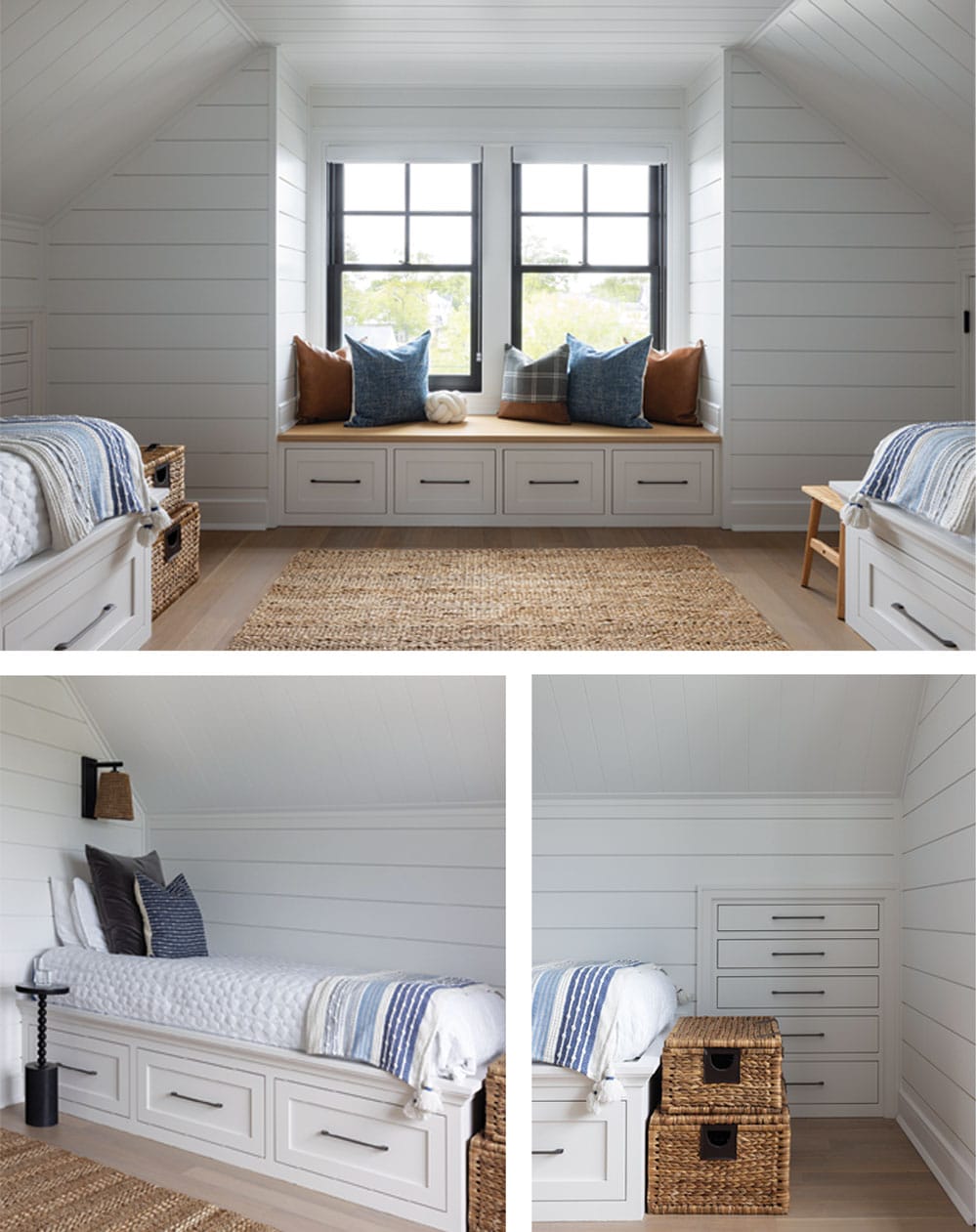
Top: As efficient as captain’s quarters, the third-floor guest bedroom sleeps three. | Bottom left: Crafted with ship-shape details, built-in beds include a pull-out storage unit in one and a trundle bed in the other. | Bottom right: A dresser maximizes storage capacity under the eaves.
The guest sitting room, featuring shiplap on the walls and the ceiling, opens onto a balcony with views of the lake and the ocean. “I wanted to create a fun, coastal vibe where guests and the homeowners can relax after a long day at the beach,” the designer says. This versatile space includes a pullout sofa that sleeps two, built-in bookshelves for storing games, and a television (not visible) for watching movies or sport programs.
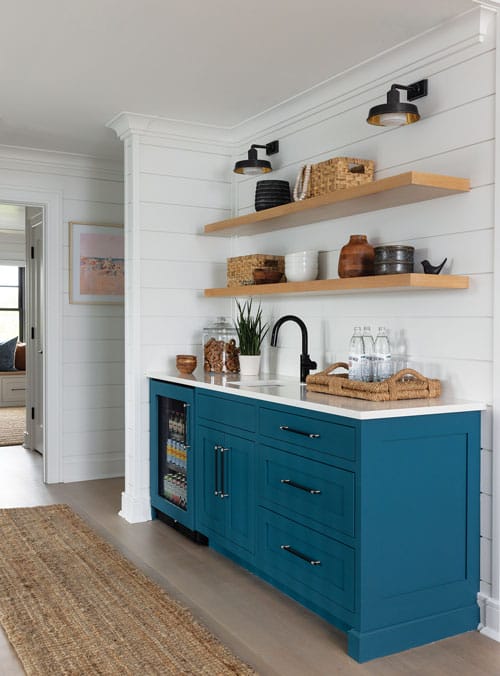
A turquoise-toned built-in bar — located between the third-level guest room and sitting area — provides guests with the convenience of grabbing a snack or drink anytime.
In the guest room quarters, “The biggest challenge was to create as much storage and provide as many beds as possible” to accommodate overnight guests, Granert says. Without the ceiling height typically found in a bunk room, she maximized the existing space by designing three beds, a window seat with storage underneath, and a built-in dresser tucked into the eaves of walls lined with shiplap. “The shiplap ties in beautifully with the built-ins,” she notes, emphasizing how the craftsmanship — “done to perfection” throughout the home — highlights attention to detail.
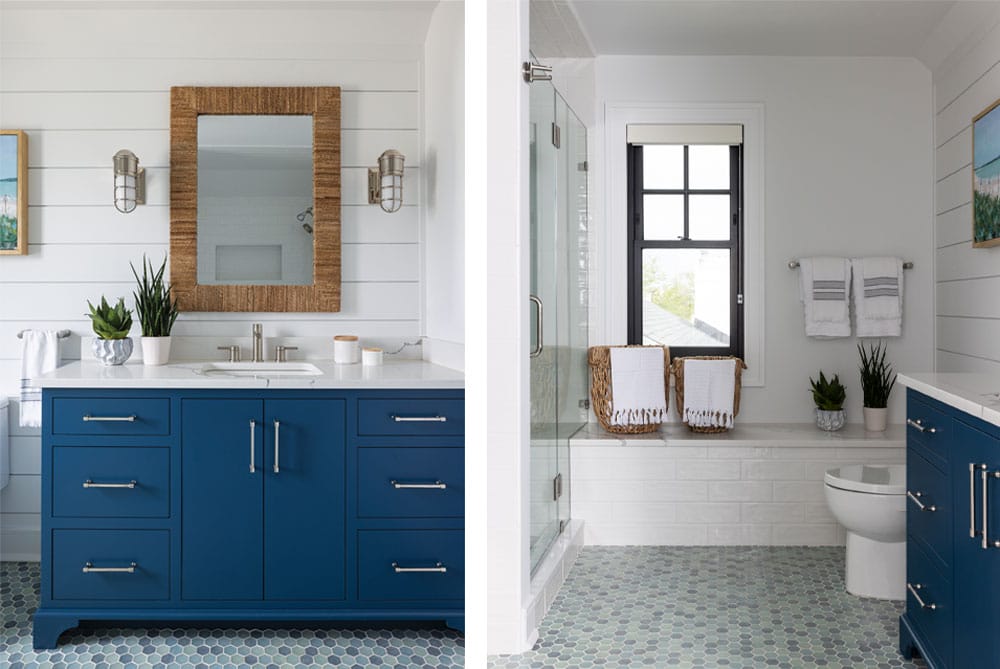
Left: Maritime sconces, a seagrass mirror, and blue and green glass floor tiles create a sophisticated coastal ambience in the guest bathroom. | Right: The guest bathroom includes a separate standing shower and bathtub (the latter not visible), ideal for kids or four-legged friends.
Granert also credits the homeowners as “dream clients,” praising their clear communication and trust in the design process. Her sentiment is reflected in the final result: “It’s a happy home where you want to take off your flip-flops and put your feet up. They built it to be enjoyed, used and to stand the test of time.”
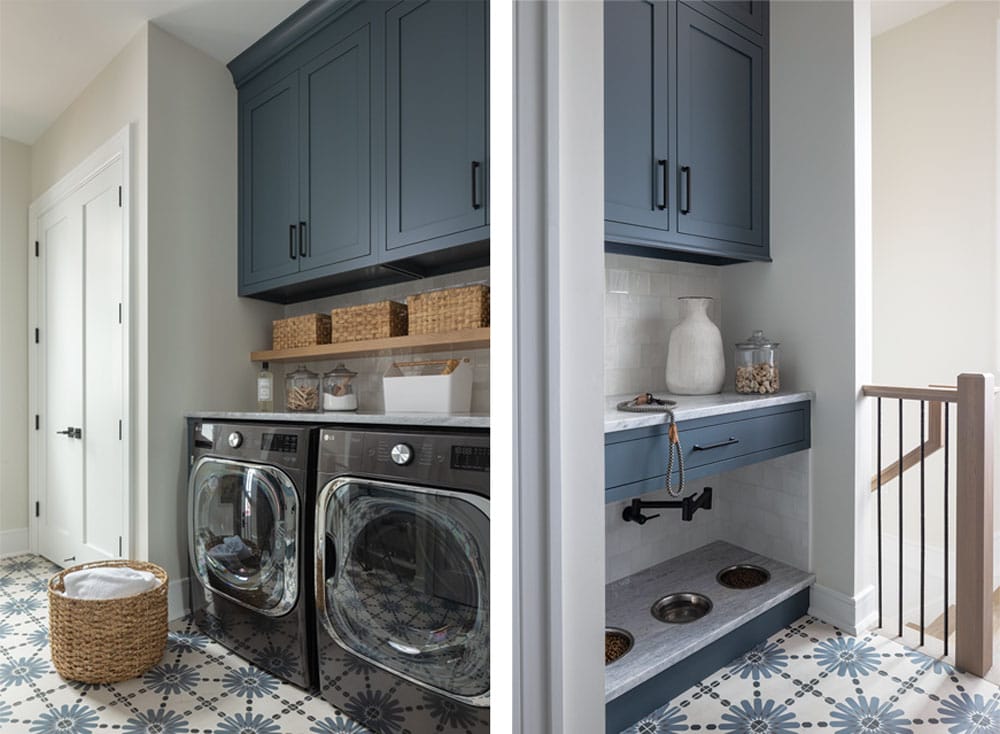
Left: Whimsical patterned floor tiles energize the busy laundry room. The blue-gray cabinetry, fitted with matte black hardware, stores beach towels and essentials for a day at the beach. | Right: The laundry room doubles as a convenient dog-feeding station with built-in bowls for easy access. A handy pot filler makes filling water bowls effortless.
EDITOR’S NOTE: This home originally appeared in the October/November 2025 issue of Design NJ under the headline “Living the Shore Life.”
For more stories on coastal homes, see “Shore Home Combines Contemporary and Coastal Aesthetics,” “Make Your Shore Home Less Shore, More Midcentury,” “A New Look for a Jersey Shore Vacation Home,” “Jersey Shore Vacation Home Presents Creative Opportunity” and “A Designer Transforms Her Shore Getaway into an Artistic Haven.”
