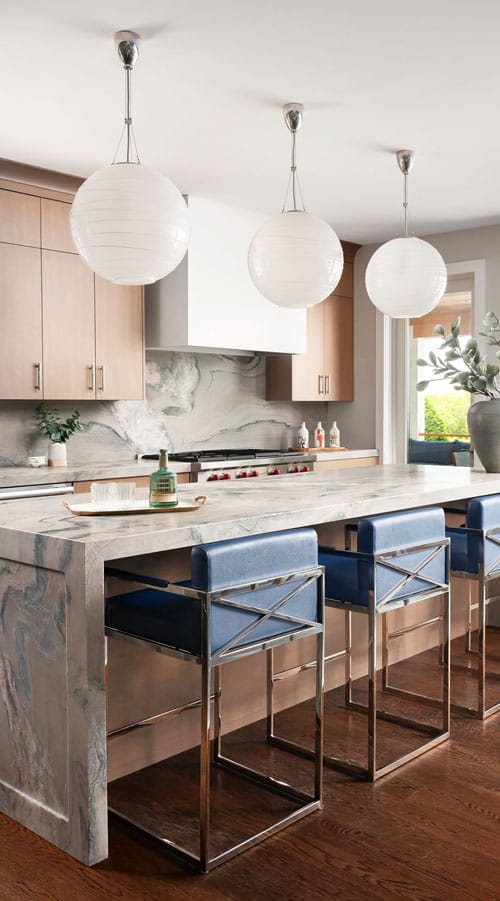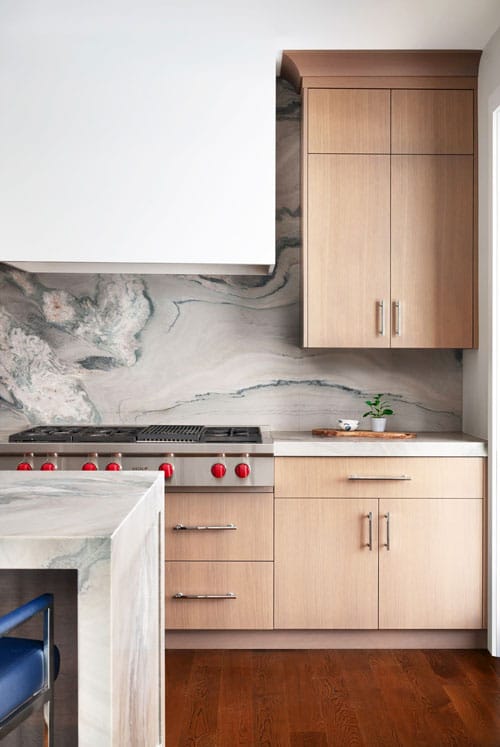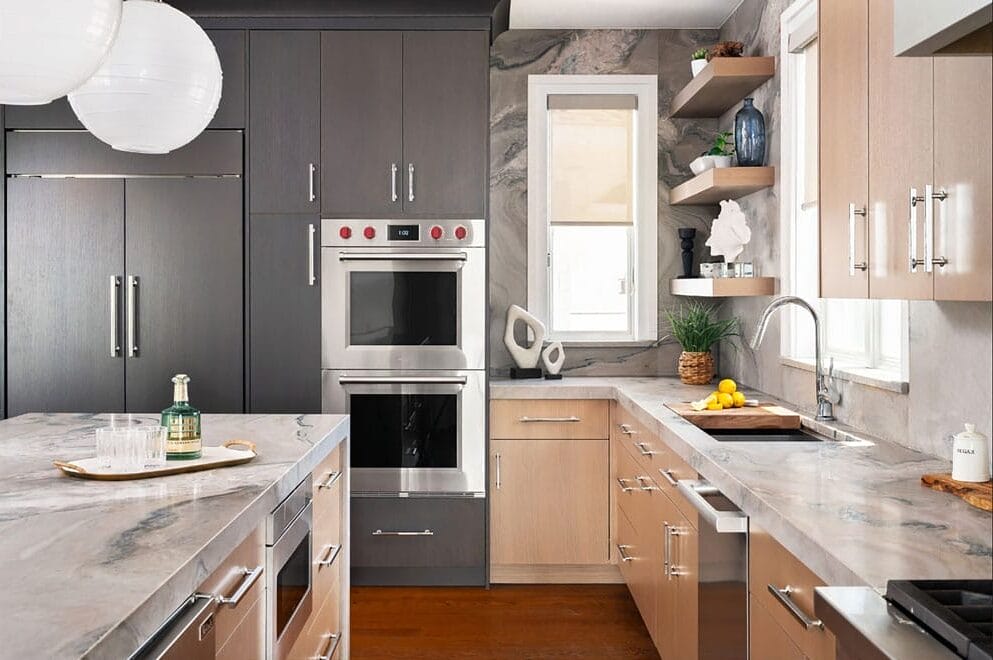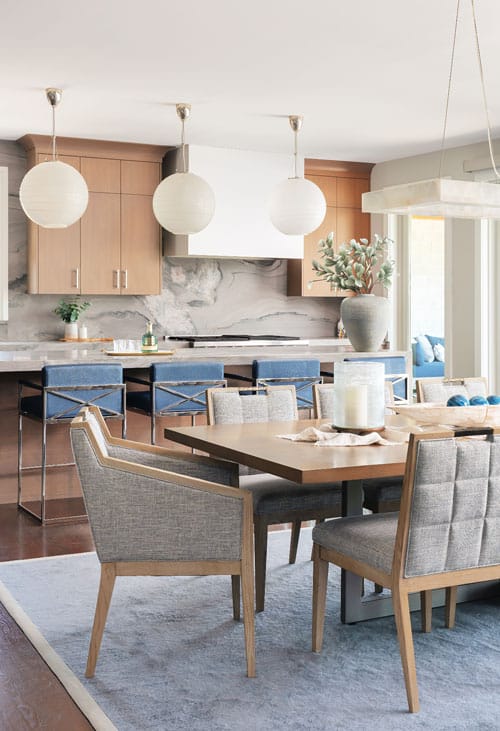Luxe Coastal Living
Writer Meg Fox | Photographer M Spark Photo | Designer Donna Grimes & Victoria Grimes | Location Loveladies, NJA Kitchen Remodel in Long Beach Island Goes from Basic to Beautiful

Clean, contemporary slab-style cabinets are crafted from rift-cut white oak, which has a subtle grain, designer Donna Grimes says. The centerpiece waterfall island features raised panels on both sides, seamlessly cut from the stone, with a sleek 3-inch mitered beveled edge detail.
After purchasing a bayfront vacation home in Loveladies, the homeowner turned to Serenity Design in Ship Bottom for guidance on making the space truly her own, say Donna and Victoria Grimes, the mother-daughter team behind the well-established LBI design studio. Although the house came fully furnished upon purchase, it didn’t quite capture her personal style.
“When we first visited, we made some suggestions she really liked,” Donna Grimes explains. That initial consultation ignited a series of transformations — starting with the living and dining areas, then flowing into the foyer and home office, and ultimately leading to a gut renovation of the powder room.
Identifying the Missing Link
After taking in all of the updates, the team still sensed that something still didn’t feel quite right. It was the basic white kitchen with generic granite countertops that fell short of its potential. “The old kitchen lacked pizzazz,” Grimes says, especially compared with the rest of the home’s stylish makeover. With the layout remaining intact, they proposed several ideas to create a more “contemporary, clean-looking space” that would complement the blue tones and textures throughout the house. “I didn’t want the kitchen to be dark because it’s her beach house,” Grimes explains. “But I did want to introduce some dark cabinetry for drama — and she was all for it!”

“The showstopper in this kitchen is the leathered blue Macaubas quartzite counters and full backsplash,” Grimes says, highlighting how they complement the home’s color palette. The range hood was kept sleek and simple to allow the cabinetry and natural stone to take center stage.
Custom Cabinetry: Subtle Grain and Two-Tone Finishes
For the custom slab-style cabinetry, Grimes recalls, “We wanted oak but not a typical oak,” rather a rift-cut white oak so the grain would be more subtle. After experimenting with several stain samples alongside their custom cabinetmaker and viewing them in the house, two clear winners emerged: a slate gray stain on the panel-ready fridge zone and a warm oak finish on the island and perimeter.
Appliance Upgrades for Functionality & Style
Nearly all appliances were replaced to accommodate the remodel. “We used all Wolf appliances and a Sub-Zero fridge,” Grimes notes. The husband’s top priority was the quality of the dishwasher, she adds, along with improved organization features. The island now includes the dishwasher and microwave, as well as several drawers to keep everything organized. They also added spice storage near the range, along with extra tray storage and additional compartments.

A panel-covered Sub-Zero refrigerator was integrated into the cabinetry and finished with a dark slate gray stain to add drama and contrast.
Less Is More: Choosing a Streamlined Range Hood
Regarding the range hood, Grimes explains, “I wanted a simple, white, contemporary cover. I didn’t want to see a lot of stainless appliances.” While many people want to show their stainless appliances, Grimes prefers to make them fade into the background in an open-plan layout “so you can really appreciate the cabinetry.”
Elevating the Kitchen with Blue Macaubas Quartzite
According to Grimes, the true showstopper in the kitchen is the leathered blue Macaubas quartzite countertops and backsplash, a stone that ties in with the home’s blue theme. Finding enough of this rare stone was challenging and costly. “We weren’t sure the homeowners would go for it,” Grimes recalls. However, “no one could unsee the beauty of these slabs” and how perfectly they would complete the setting, so they agreed.
Unlike many waterfall islands, this one features a raised panel on each end, fully cut out of the stone with 3-inch beveled edges that create a striking focal point. “This was the first time our fabricators had done this, and they executed it perfectly,” Grimes says.

Chrome bar stools were reupholstered in textured blue vinyl, which Grimes describes as “basically indestructible.” The custom solid white oak dining table received a “catalyzed finish on the top for enhanced durability.”
Stylish & Durable Seating
Another standout feature is the set of chrome bar stools from Modern History. “We love the look and comfort of these stools, so we had our upholsterer recover these beauties in the amazing textured vinyl. They turned out fabulous and are basically indestructible,” Grimes adds.
To accommodate the long length of the adjacent dining room, the designers commissioned a custom table made of solid white oak with a stylish steel base. “It also needed to be super durable, so we opted for a catalyzed finish on the top,” Grimes says. The blue buttonless biscuit-tufted chairs add a touch of comfort and sophisticated coolness to the room.
Homeowner Satisfaction & Seamless Style Integration
When the homeowners saw the finished space — fully accessorized and ready for a dinner party with friends — “they loved it,” Grimes says. Next, the focus is on “creating a cozy outdoor living room that perfectly complements the kitchen.”
