Luxe Landscape
Writer Marirose Krall | Photographer Heather Knapp | Location New Vernon, NJ | Senior Landscape Architect Matthew Jones, LLAA New Vernon property features all the amenities
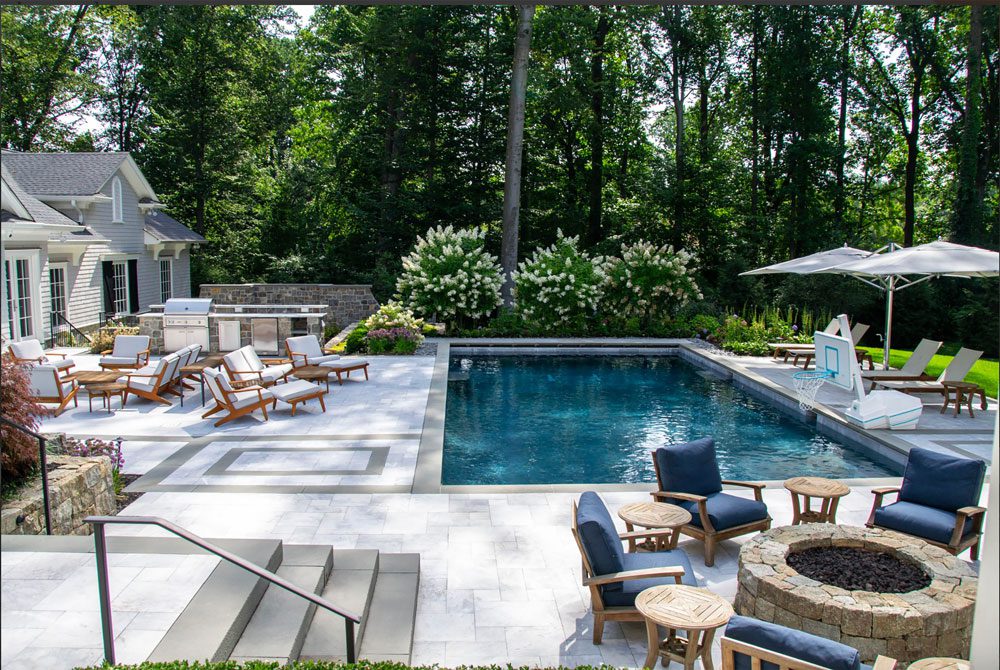
“The homeowners were looking to build a sanctuary for their family,” Associate Landscape Architect Matthew Jones, LLA, says. “Out front we kept it simple, but in the back, we created a resort.” The far side of the pool gets a double shot of hydrangeas with tall tree hydrangeas and Endless Summer® hydrangeas below and behind them. A Bobo® hydrangea sits in the bed next to the outdoor kitchen.
It all started with the fire pit. Before the pool, before the hot tub, before a single piece of framing lumber arrived on the site, the homeowners knew they wanted a fire feature on their property. “That was my husband’s number one requirement,” the wife says. “The whole landscape was designed around that.” Matthew Jones, LLA, Senior Landscape Architect at Haskell-based Tapestry Landscape Architecture (which is headed by Rick Zimmer), explains that he and his firm (along with sister companies Scenic Landscaping and Tranquility Pools — all of which are owned by Mitchell Knapp) began with a blank slate. “When we first met with this client, all that existed was a wooded lot.”
Jones and his colleagues began a two-phase project that would create an idyllic outdoor environment on the raw land. They began with the clients’ vision for the property. “I knew that I wanted a beachy, clean feel,” the homeowner says. “That’s the kind of house I was looking to create, and I wanted the same kind of oasis outside.” Jones worked with the homeowners to achieve that aesthetic. “We were inspired by coastal landscapes as they visit Spring Lake a lot and would send me pictures of plants they liked. We created a look based on that inspiration.”
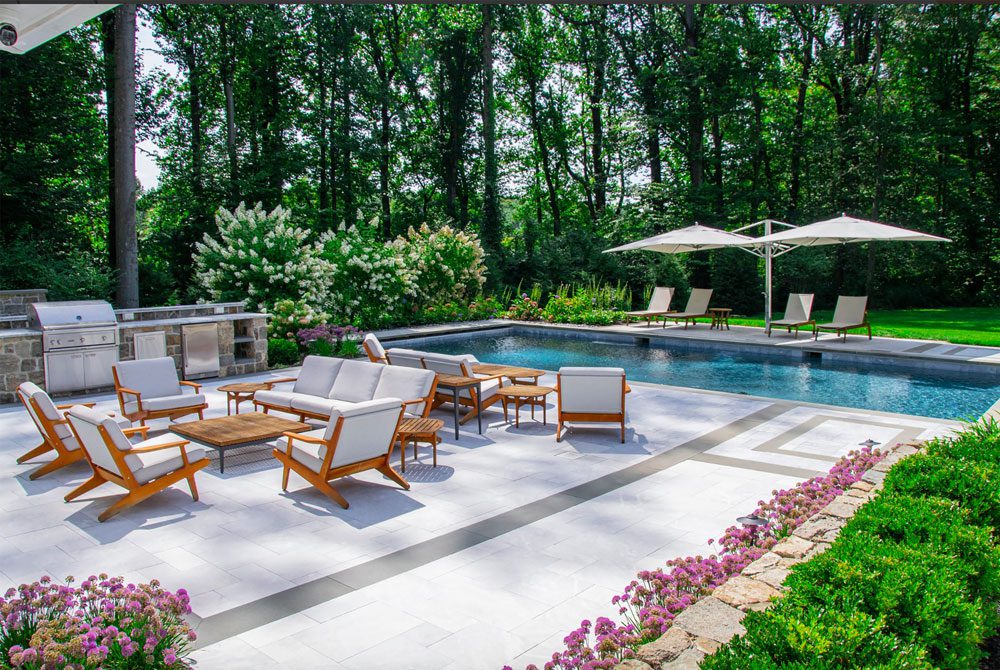
The upper patio features an outdoor kitchen with an expansive seating area. “It’s a great entertaining area,” the homeowner says. “We had a very big Christmas party by opening up the pool house and adding a tent over the patio.” Purple ‘Summer Beauty’ allium border one side of the stone wall, while ‘Green Velvet’ boxwood lines the other.
Within this coastal aesthetic, the clients wanted to create a gathering place. “This family loves to entertain,” Jones notes. “That was a major emphasis of the design.” It was an ambitious project, according to Jones. “The first phase consisted of a pool, patio, fire pit, outdoor steps and retaining walls, as well as rear and front foundation planting and perimeter trees.” In addition, the homeowners’ wish list included one particular flowering shrub: “Hydrangeas are my favorite flower,” the homeowner says. “I have a lot of them throughout the property.” Indeed, three large tree hydrangeas form a blossoming boundary at one end of the pool. Smaller ‘Limelight’ hydrangeas border the lower level.
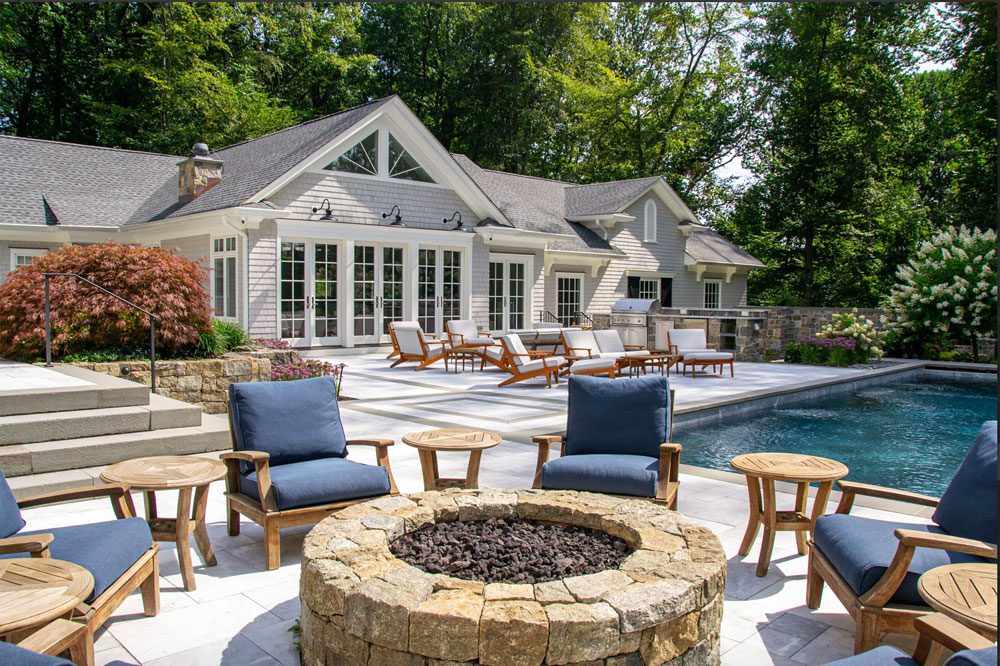
The fire pit was a must-have element for the husband. The entire landscape was developed with it in mind. The 3,000-square-foot pool house includes a kitchenette, an entertaining room, a workout gym, a half-sized gymnasium, a bar, a wine cellar and games such as pool, pinball and shuffleboard. The raised bed near the stairs features a weeping dissectum Japanese maple surrounded by liriope and vinca.
That lower patio level was part of phase two of the project, and a larger-scale undertaking than phase one. It involved the construction of a 3,000-square-foot cabana, an outdoor kitchen and a privacy wall, a fireplace, a hot tub and an outdoor shower. Jones describes the creation of this patio: “I designed patio extensions, the outdoor kitchen and a sunken outdoor living room with a spa, fireplace and a TV.”
Jones engineered the lower tier to blend harmoniously with the adjacent patio. “The kitchen, staircase and fireplace are one interconnected masonry structure,” he says. “We built the stone feature wall off the back of the cabana to make the sunken spa courtyard feel Old World and really nestled in. It’s a great destination in their yard.” The homeowner agrees: “This is the hidden gem/secret of the outside landscape where you can hide for hours enjoying the fireplace, jacuzzi, TV and reading bench and no one will find you!”
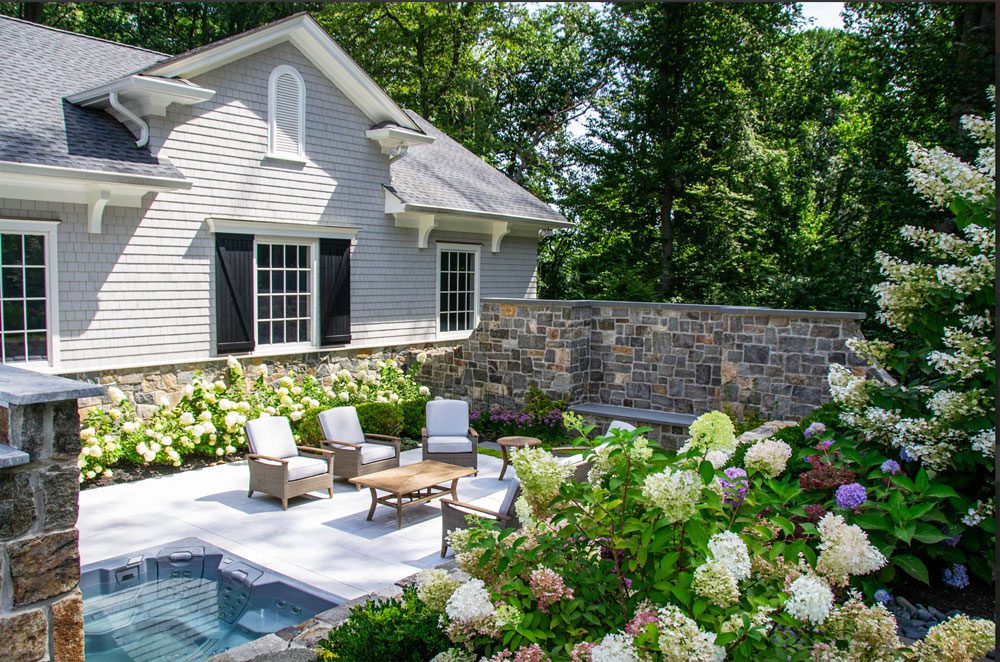
The sunken patio is bordered by ‘Limelight’ hydrangeas along the cabana wall. At the back, climbing hydrangea begin to make their way up the wall. In the foreground, a Bobo® hydrangea is backed by a purple flowering Endless Summer® hydrangea.
Jones grounded the outdoor areas with combination of stone tiles. “We chose a mix of marble and bluestone for the exterior as that was repeated inside and we wanted continuity from interior finishes to exterior finishes.” The walls are also composed of materials used elsewhere on the property. “The fieldstone is local to the area and is used on the house, so it was an easy choice for the walls, kitchen and fire pit.”
Beginning landscape work at the very start of a home construction project is also a good choice, Jones says. “Getting a landscape architect involved early in a new house build is a very smart move, not only from an efficiency standpoint for pre-planning, but for things like siting the house location, preserving valuable mature trees and making sure exterior improvements have enough space to be developed within town and environmental guidelines.”
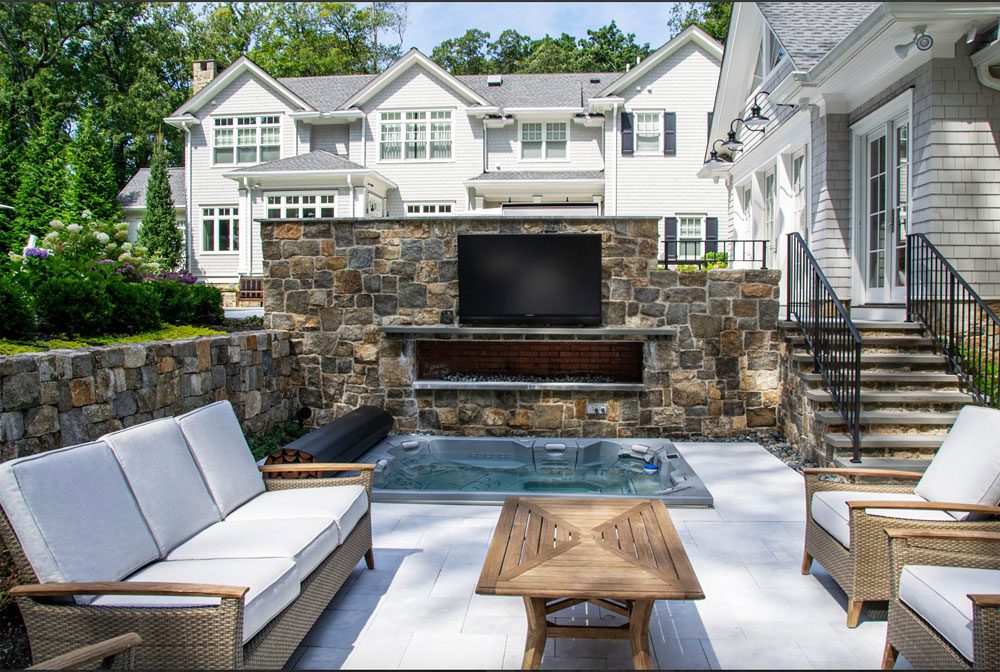
The outdoor TV, which is weather-resistant, was a Father’s Day gift for the husband. The hot tub and fireplace make this area usable for a large part of the year. At left, yellow creeping Jenny acts as a base for a ‘Green Velvet’ boxwood hedge.
The homeowner adds, “The dual process of building the house and developing the landscape design went very smoothly because we knew exactly what we wanted. We wanted to feel like we are on vacation at our own home, and we do!”
