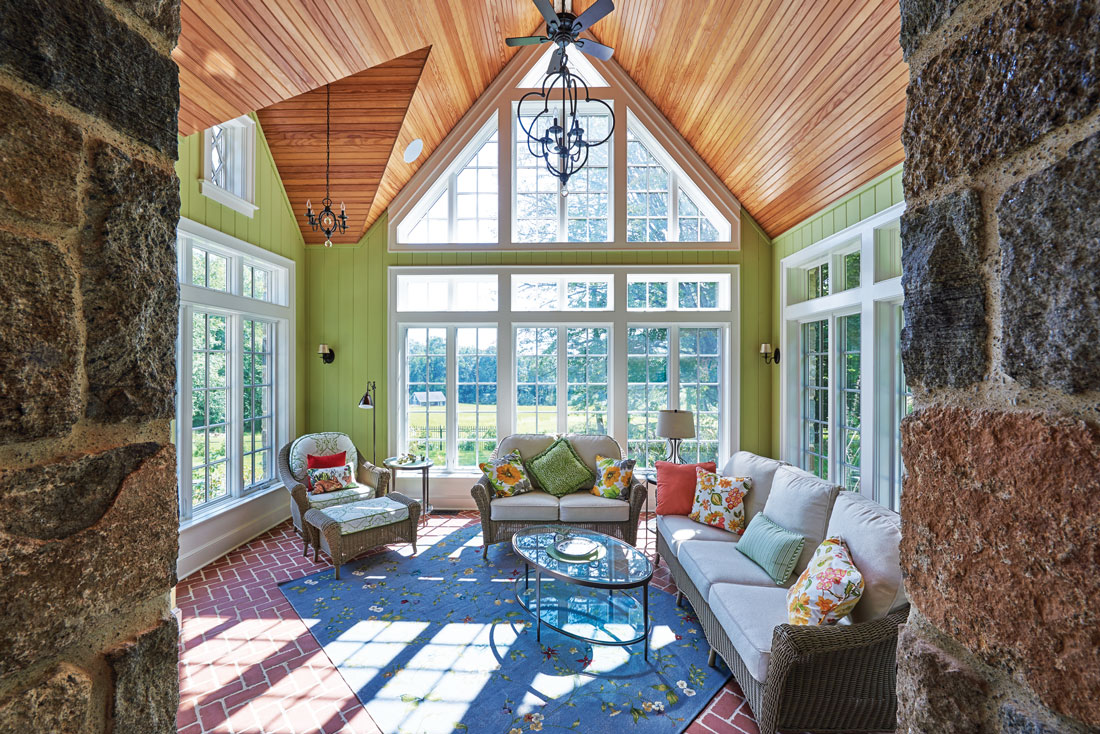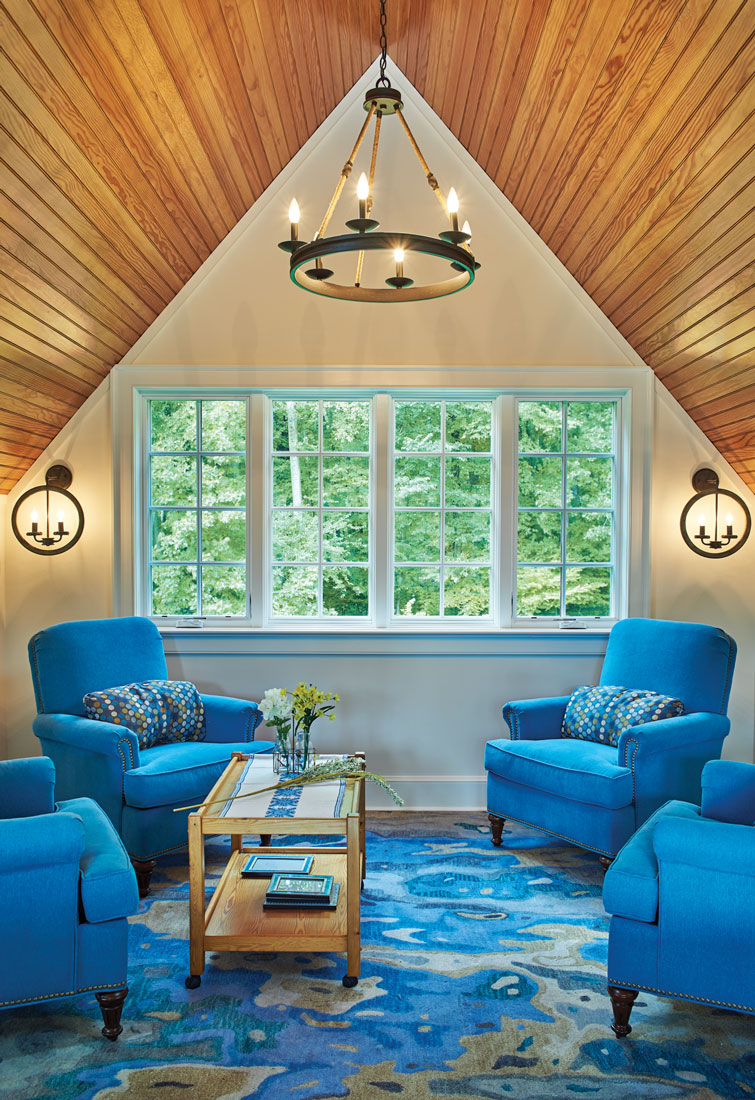Making a Match
Writer Marirose Krall | Photographer Vic Wahby | Architect Susan M. Rochelle, AIA | Builder Philip Rochelle | Location Long Valley, NJIn Long Valley, NJ a pool house design reflects the style of the main house.

Susan M. Rochelle, AIA | Milford, NJ | 908-238-9200 | susanrochellearchitect.com

Philip Rochelle | Philip W. Rochelle Building | Pittstown, NJ | 908-238-9000 | rochellebuilding.com
When working on a home of distinguished provenance, additions and alterations need to be handled with great care. Architect Susan M. Rochelle, a member of the American Institute of Architects with offices in Milford, New Jersey, and her husband, Philip Rochelle of Philip W. Rochelle Building in Pittstown, New Jersey, understood that idea when homeowners Kurt and Kathrin Schmidt called them in to design and build a pool house on their property. The main house was constructed early in the 20th century; the pool house would need to complement and reinforce that style while featuring modern amenities.
“To create a cohesive design, especially when working with a historical property,” Susan Rochelle explains, “it is important that the new elements reflect those of the historical ones. Furthermore, it was paramount that the design of the pool house reflect the architecture of the original home to preserve the ideal of a country estate.”
DNJ: The main house was built in 1933. How would you describe its architectural style?
Susan Rochelle: Designed by noted architect Duncan Perry, the main house was created in the English country style.
DNJ: What are the hallmarks of this style?
Susan Rochelle: Similar to Tudor style, English country homes were often built with stone exteriors, steeply pitched roofs with cross gables, bands of casement windows and large stone or brick chimneys in the front. Popular from about 1890 to 1940, English country homes recall the landed gentry of England, an idealized life in the country and rural traditions. Karen Wilder, for whom the home was built, named it “Markenbo,” a Danish word meaning “house in a field of flowers.” Wilder later married John Welsh who, at the time, was the president of Welsh Farms Inc.
DNJ: How does the pool house complement the style of the main house?
Susan Rochelle: The steep roof pitch of the pool house matches that of the home. The curving detail of the eaves has been replicated. The lite pattern in the casement windows on the main house is rectangular, except where it occurs in the stone gables, where a diamond pattern was used. These lite patterns were replicated in the pool house windows. The stone veneer matches that found on the main house.
DNJ: What were some of the design challenges of the project?
Susan Rochelle: Previous owners had built a modest wood-framed structure that served as storage for pool equipment and furnishings. That building was in disrepair and was in need of replacement. The new pool house needed to fulfill these storage needs and much more. In addition, the homeowners and I didn’t want the pool house to overpower the main house. Also, we didn’t want the new building to block views to the wooded areas and lawn from the home. While the interior of the original home was somewhat dark, the owners wanted the pool house to be light and airy.
DNJ: How did you design and situate the structure to address those issues?
Susan Rochelle: Carefully placed and sized dormers allowed for a lower roof while providing ample space on the second floor. When open, NanaWalls [a brand of sliding glass walls] allow for the television area to flow into the pool terrace and for bar-style seating between the terrace and the pool house kitchen. The pool house was placed at an angle to the home to widen views from the home into the yard and woods, also giving it an excellent relationship to the existing pool. From the sunroom, from the balcony above and from the pool area itself, views to the pastures beyond are lovely. Thanks to the hill on which the pool sits, the required fencing does not encroach on these views. The large expanse of glass doors and windows allows light to fill the space.
DNJ: What were some of the challenges in building this pool house?
Philip Rochelle: Access to the construction site was tight, given the location of the main house and the existing pool. We built a temporary roadway to the site, which has since been converted back to lawn. It also took some time to secure appropriate materials, such as stone and hand-hewn beams, to match the materials used in the original home.
DNJ: Why was it necessary to add French doors at the interior sunroom balcony?
Philip Rochelle: The air conditioning system is split into two zones. When the NanaWalls on the first floor are open, the air conditioning is turned off on that floor while it remains running on the second floor. The French doors at the balcony prevent the cooled air from falling to the first floor and wasting energy and taxing the system.
DNJ: What features does the new pool house have?
Philip Rochelle: It has a full kitchen, bathroom, television-viewing area and sunroom on the first floor. On the second floor, the homeowners wanted space for playing pool and reading. They also wanted a balcony looking down to the sunroom and for both floors to have easy access to the exterior. Reclaimed barn beams provide a touch of rusticity, while high-tech heating and cooling, including radiant heat throughout, ensure year-round comfort. The lighting and sound system are all controllable through the owner’s iPhone.
DNJ: It sounds like the homeowners use this as more than just a pool house.
Susan Rochelle: Both homeowners enjoy swimming so they do use the pool house as an adjunct to the pool, but it’s also a place “away from it all” for reading or watching a game on television. The sunroom is used as a sitting room and as a place to overwinter non-hardy potted plants. When the NanaWalls are open, bar-style seating is available at the kitchen counter. The pool house kitchen is convenient to the outdoor kitchen, which includes a grill and a small refrigerator for easy access to beverages. The family uses it for entertaining guests—family, friends and colleagues alike.






