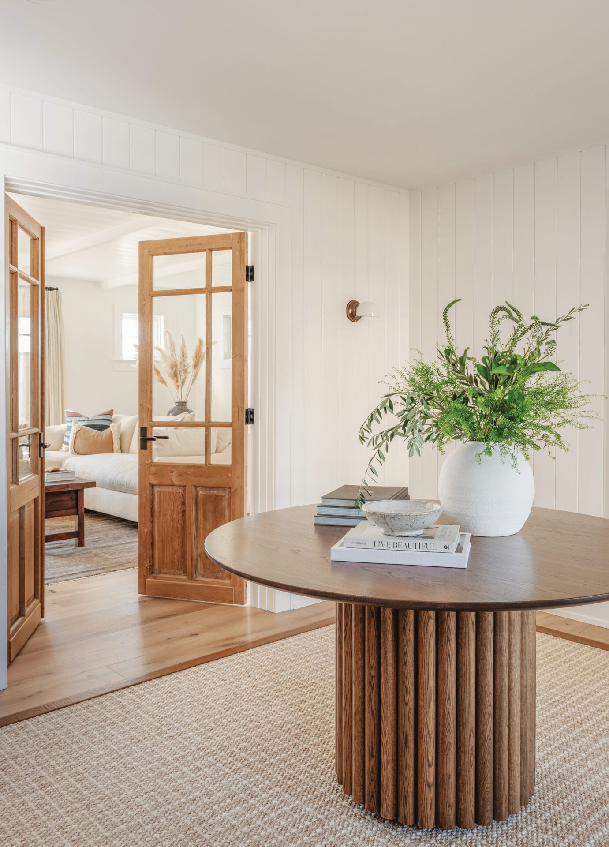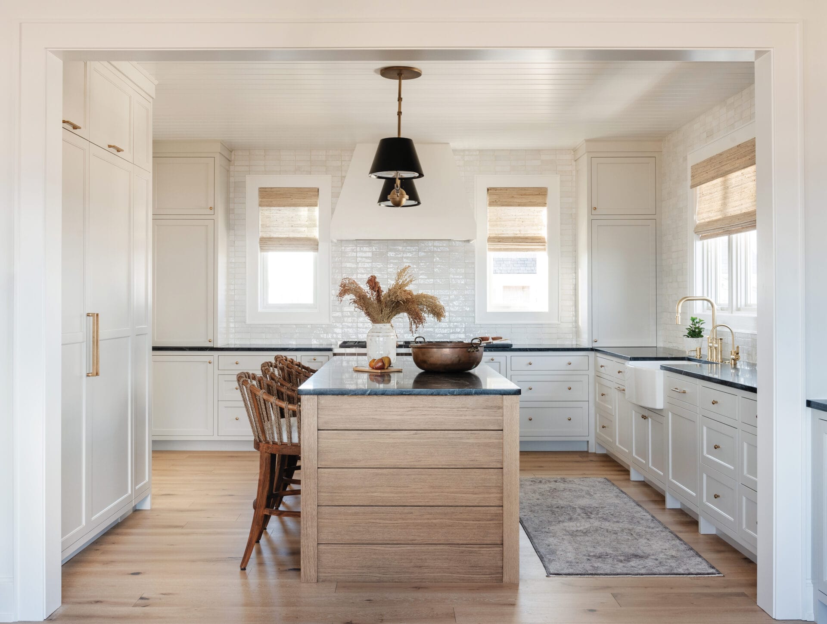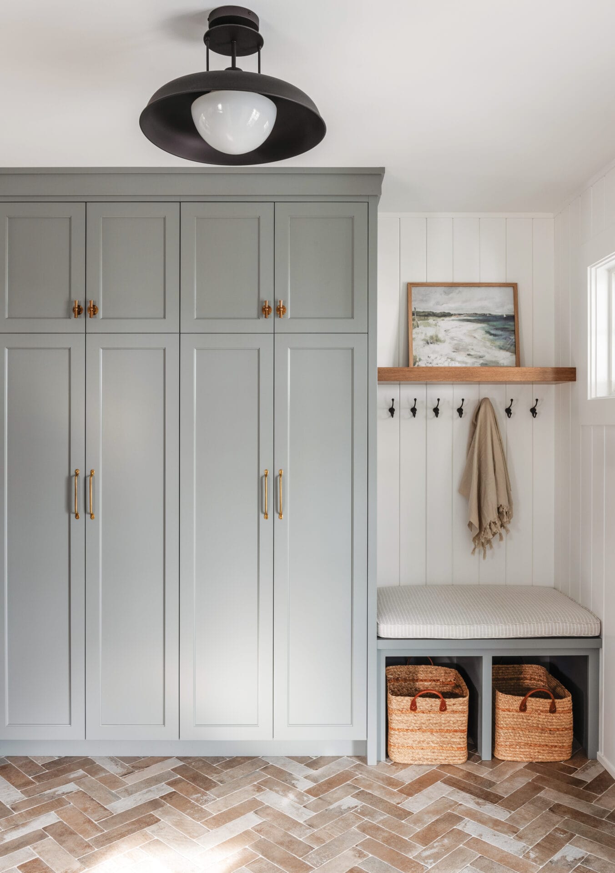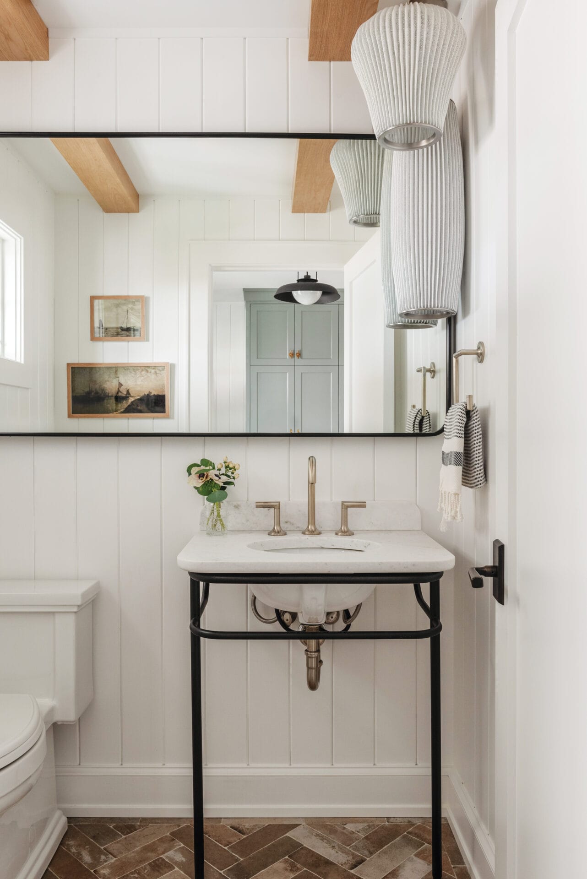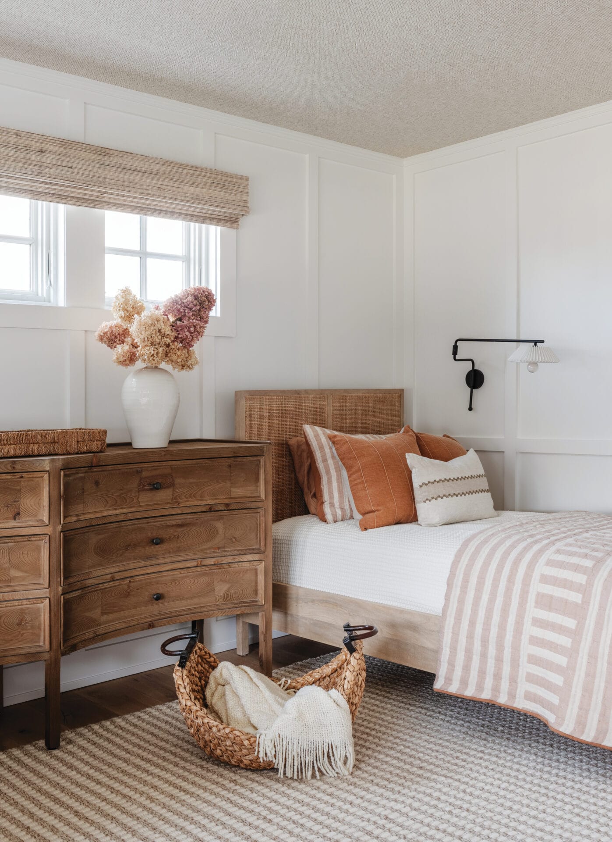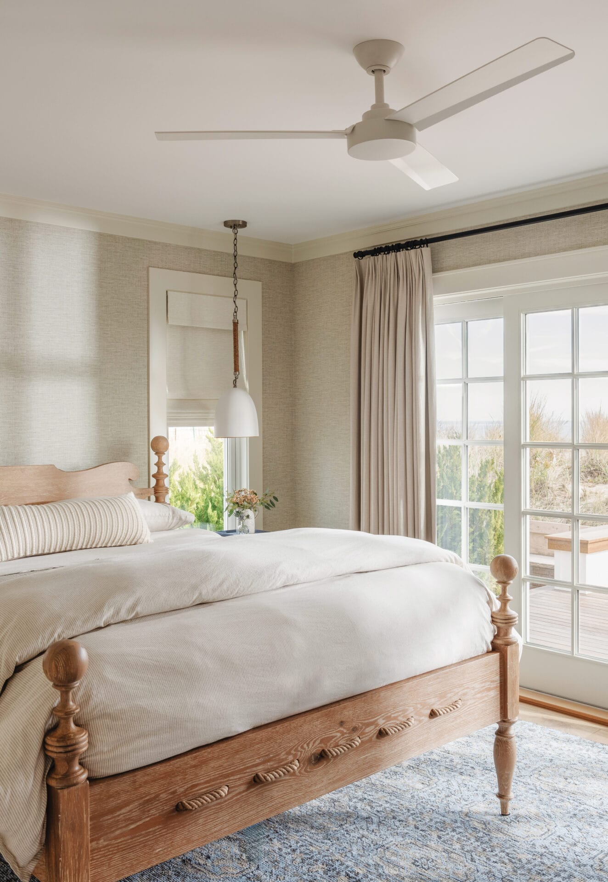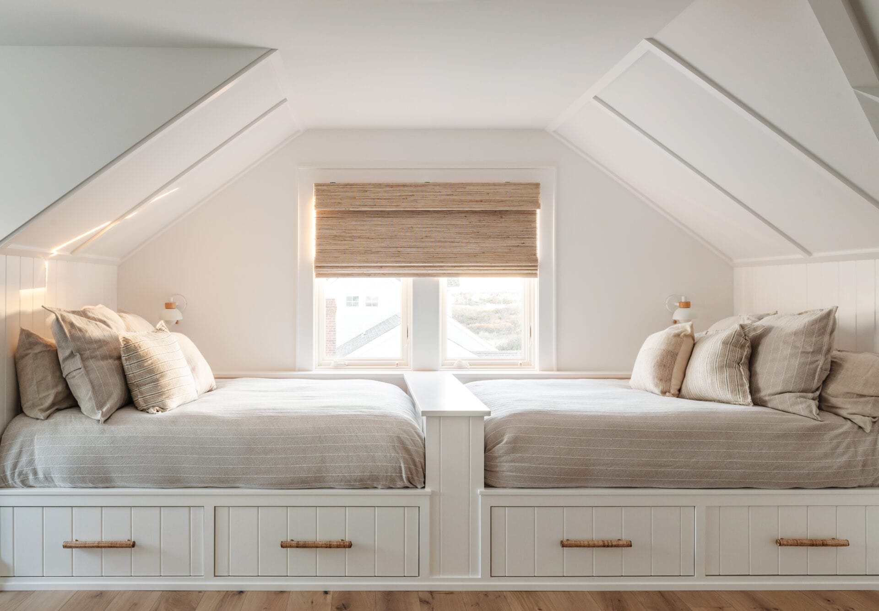Neutrals, Textures and Subtle Patterns Combine
Writer Marirose Krall | Photographer Linda Pordon | Designer Salt Design Co.: Sarah Brady, Jessica Chepauskas McDonald and Karen Vazquez | Architect Paul Grabowski, AIA | Builder Wayne Dreyer of Dreyer Custom Homes | Location Sea Girt, NJThe rooms are spacious yet cozy
Kathleen and James O’Brien’s Sea Girt residence boasts more than an enviable Shore location. The 4,500-square-foot home also features expansive, light-filled rooms on three floors as well as interesting architectural elements and plenty of outdoor spaces to take advantage of the glorious views. “With retirement in mind, our clients sought a spacious abode to host their family,” says Jessica Chepauskas McDonald, design director at Red Bank-based Salt Design Co., which celebrates its 11th anniversary this August. McDonald, along with principal designer and owner Sarah Brady as well as interior designer Karen Vazquez, collaborated to create a home that would envelop family and friends in comfort.
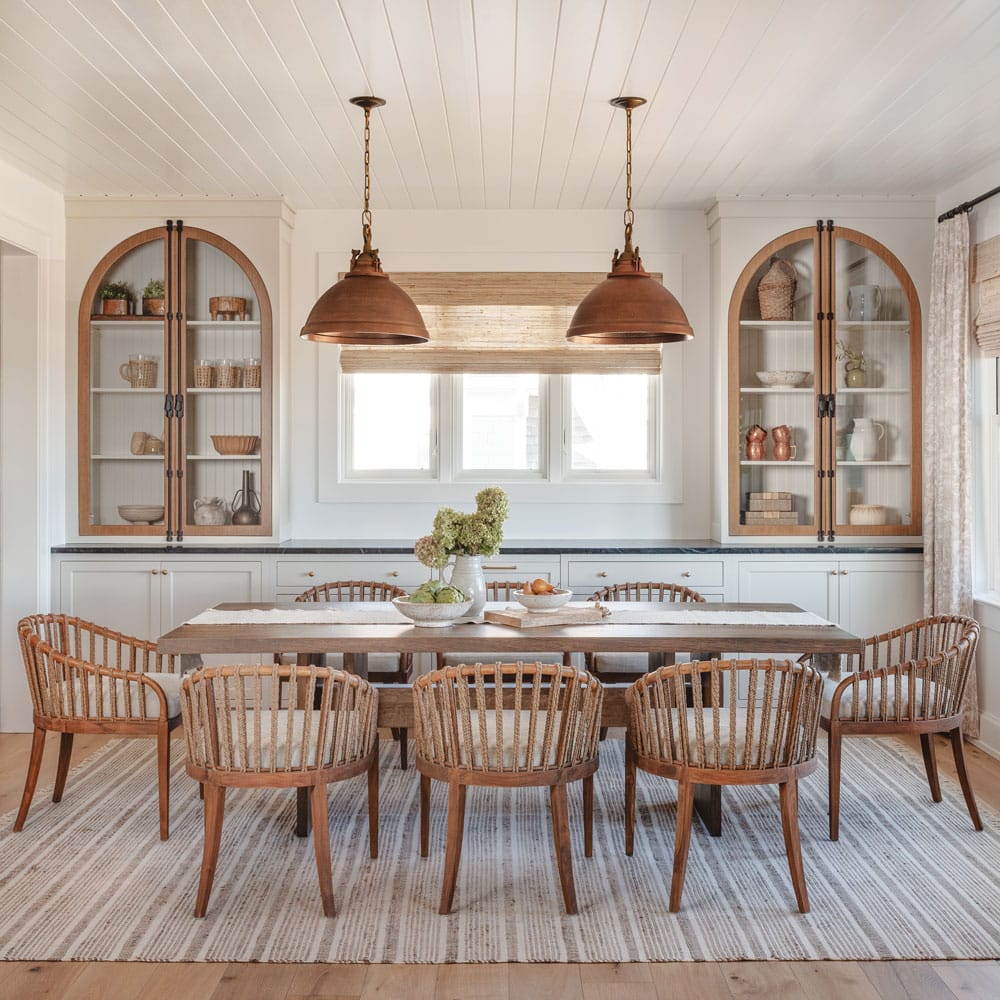
In the dining room, arched doors in the display cabinets mimic the arches of the chairs. Black metal handles on the cabinets and the copper pedants above the table add a metallic edge to the space.
This residence serves as more than a vacation home; the O’Briens live here all year — and that fact influenced the décor. “Considering the seaside oasis would be our clients’ primary residence, they wanted to steer clear of the typical blue-and-white coastal aesthetic,” McDonald explains. “They opted instead for a more organic palette.”
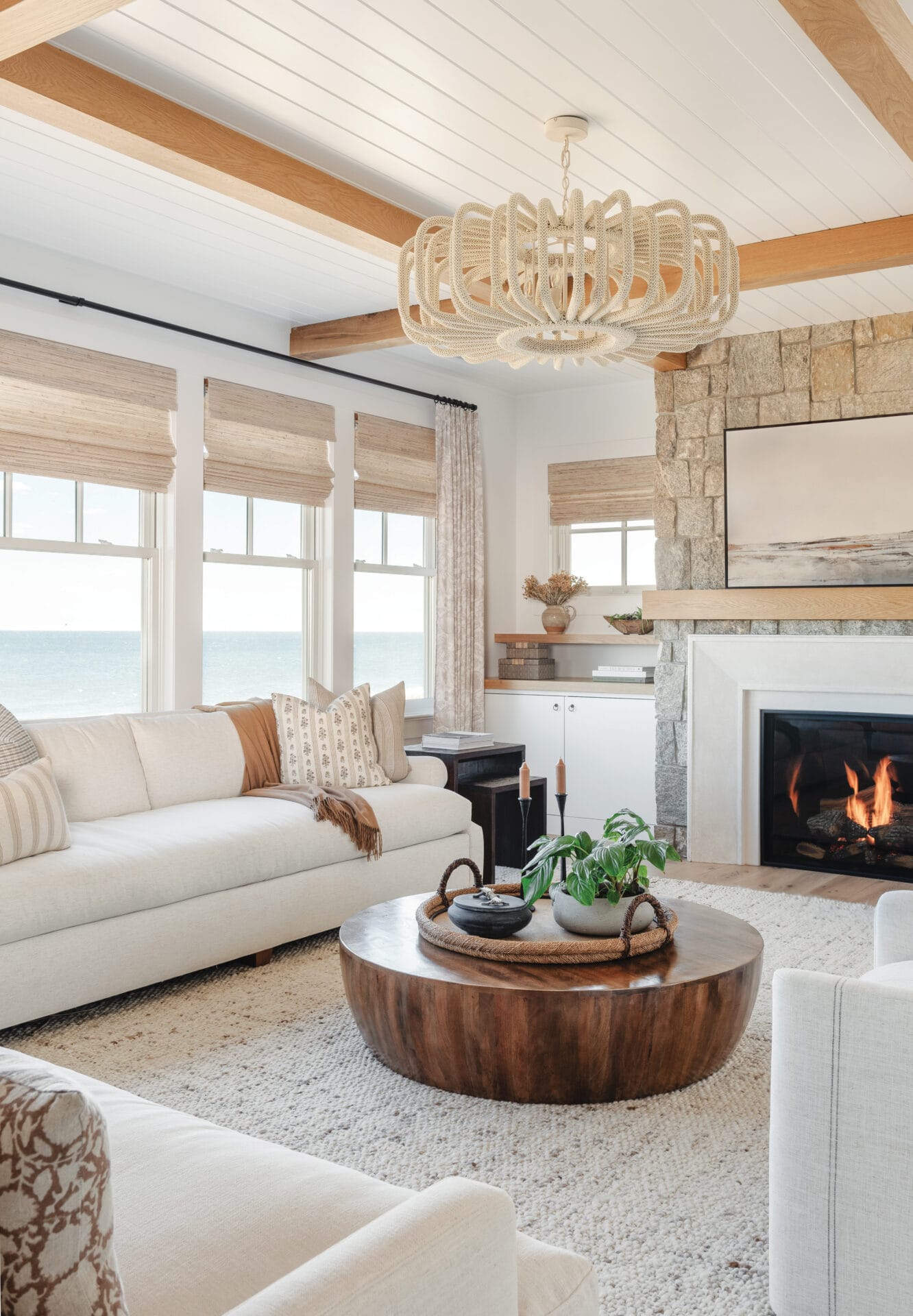
Built-in cabinetry adds inconspicuous storage tucked into a niche next to the fireplace in the great room.
That palette consists largely of white elements accented with wood tones and small hits of rich neutrals such as brown, black and gray. The accent colors were selected to help promote a relaxed, laid-back atmosphere in the home’s sizable rooms. McDonald says, “To achieve a sense of coziness within the larger space, we were careful to select materials that felt warm, delicate and bespoke. As such, each material was carefully curated to feature natural colors that seamlessly blend with a neutral and organic backdrop. These choices helped to create intimate and inviting areas throughout the home.”
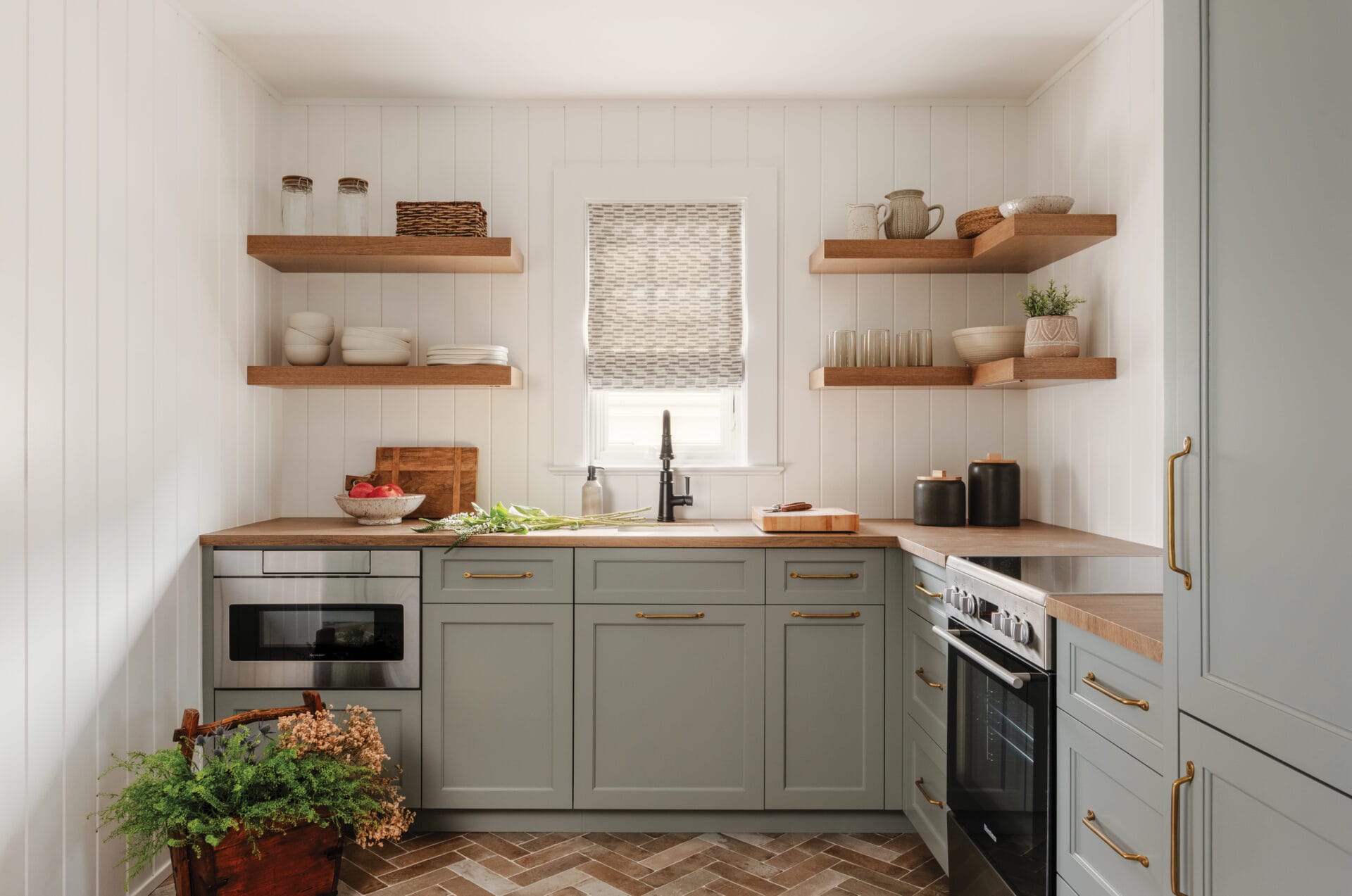
“Given that the homeowners frequently entertain family, we incorporated a kitchenette downstairs on the ground floor,” designer Jessica Chepauskas McDonald says. “This was specifically designed for guest use and for convenience on days spent at the beach, allowing everyone to avoid tracking sand or water up to the main kitchen.”
The spaces are grounded with textured rugs, which are beautifully juxtaposed with the smooth plane of the light hardwood floors beneath them. Other hints of texture are infused into every space — from fiber window treatments in many rooms to rope-like chair backs in the dining room and kitchen to the woven headboards in a twin guest bedroom.
Interesting millwork also contributes to the home’s cozy vibe. In the dining room, built-in white cabinetry is topped with glass-doored shelving. The arched doors are bordered in light wood, creating a pleasant contrast that emphasizes the also-neutral tableware on display inside. The adjacent kitchen’s white-paneled ceiling coordinates with the room’s perimeter cabinetry, adding another linear element to the room, while the backsplash tile offers a textural take on the white tone.
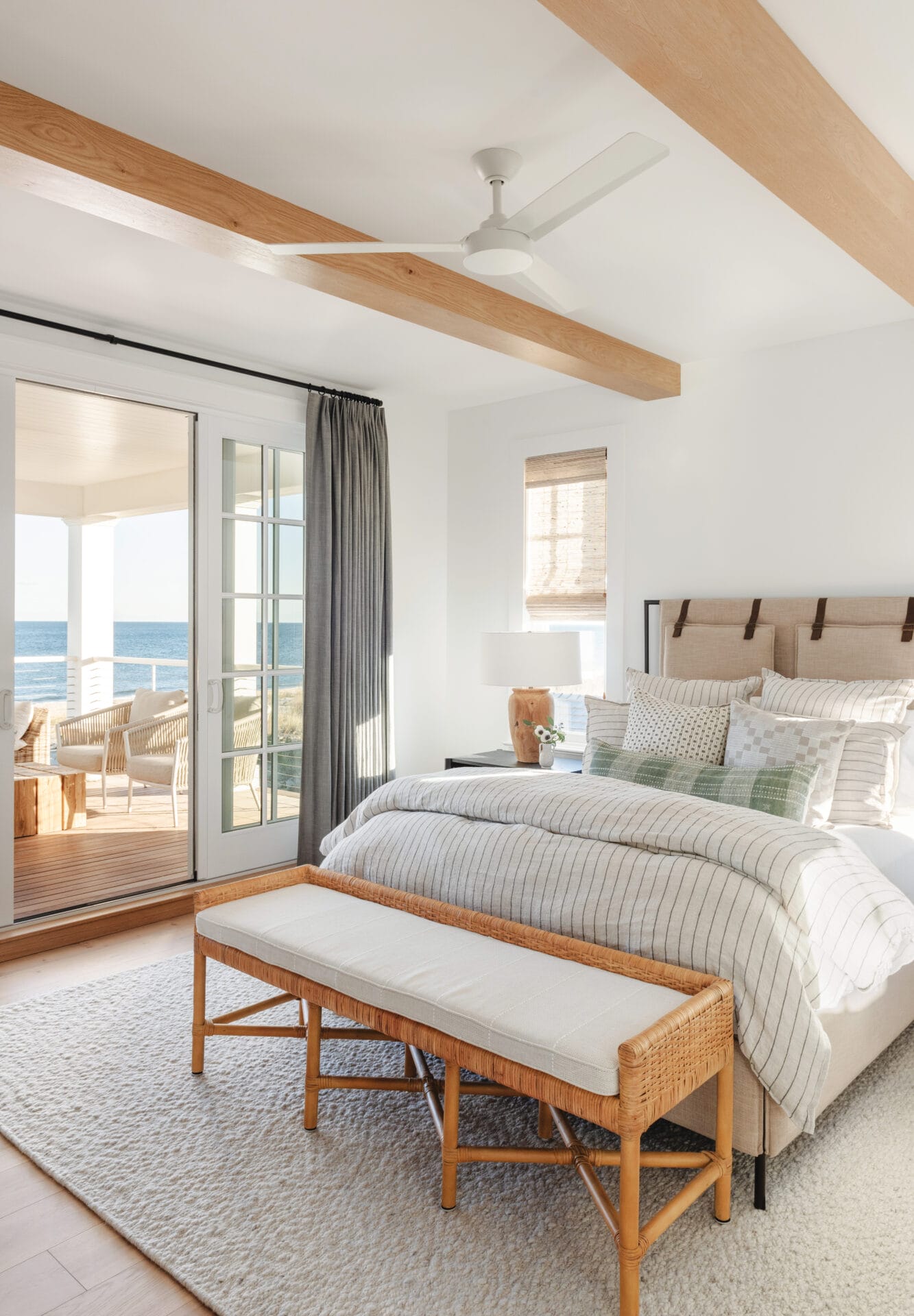
The ocean is the star of the primary bedroom, which is decorated in understated hues and features a balcony with expansive views of the beach.
In the great room, the white-paneled ceiling continues, this time accessorized by timber beams that frame a large chandelier, showing it off to full advantage. The beams here and elsewhere in the home are a rustic touch, adding mass to the spaces without interrupting or weighing down the airy ambience.
Textures and tones are the hallmark of the décor, and they’re complemented by the palette-friendly patterns found throughout the home. “We selected soft patterns reminiscent of the English countryside,” McDonald notes. A third-floor guest bedroom is a prime example. The charming space, tucked beneath a sloped ceiling, features a delicate, floral-print wall covering in subtle shades of green and sand.
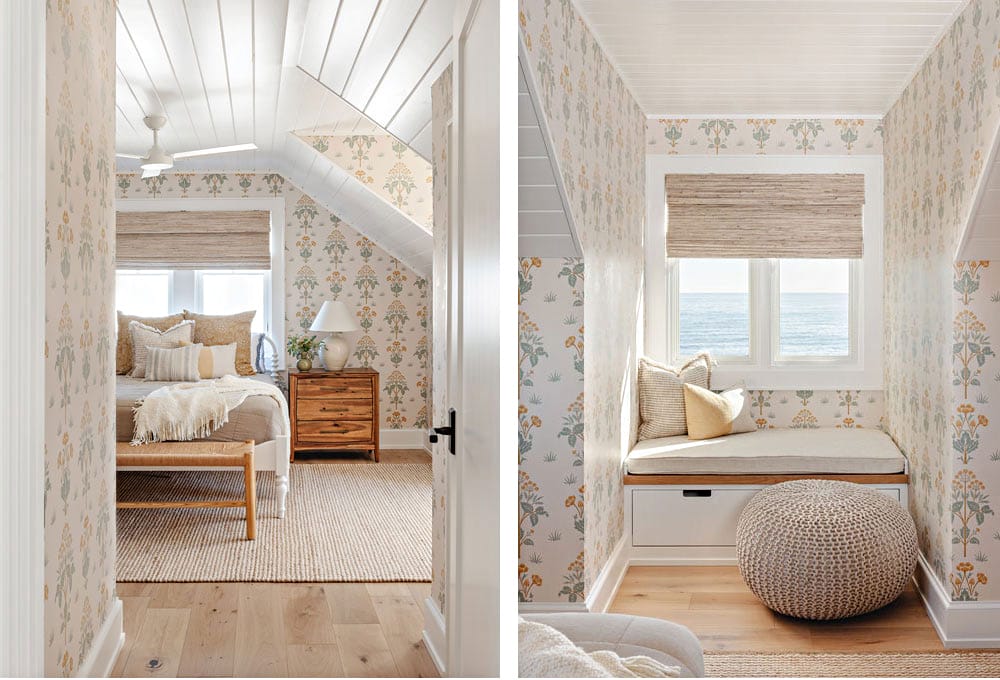
A third-floor guest room is swathed in floral-print wall covering. | A cozy nook overlooks the ocean.
All the patterned textiles McDonald incorporated in the spaces are understated, adding quiet appeal that never overpowers the serene vibe. A cushiony comforter in the primary bedroom features thin pinstripes and is accompanied by throw pillows with various soft-toned patterns. Likewise, the third-floor bunk room bedding features white pinstripes on a taupe background.
The thoughtful blend of texture, pattern and soft neutral color enhances the hominess of this expansive residence. McDonald says, “This home seamlessly blends the charm of a coastal cottage with ample living space. It’s a different take on standard beach house design.”
EDITOR’S NOTE: This article originally appeared in the August/September 2025 of Design NJ under the headline “Nurturing Neutrals.”
For more articles on shore homes that eschew the traditional blue-and-white coastal palette, see “A New Look for a Jersey Shore Vacation Home,” “Jersey Shore Sustainable” and “Sunny Side Up.”

