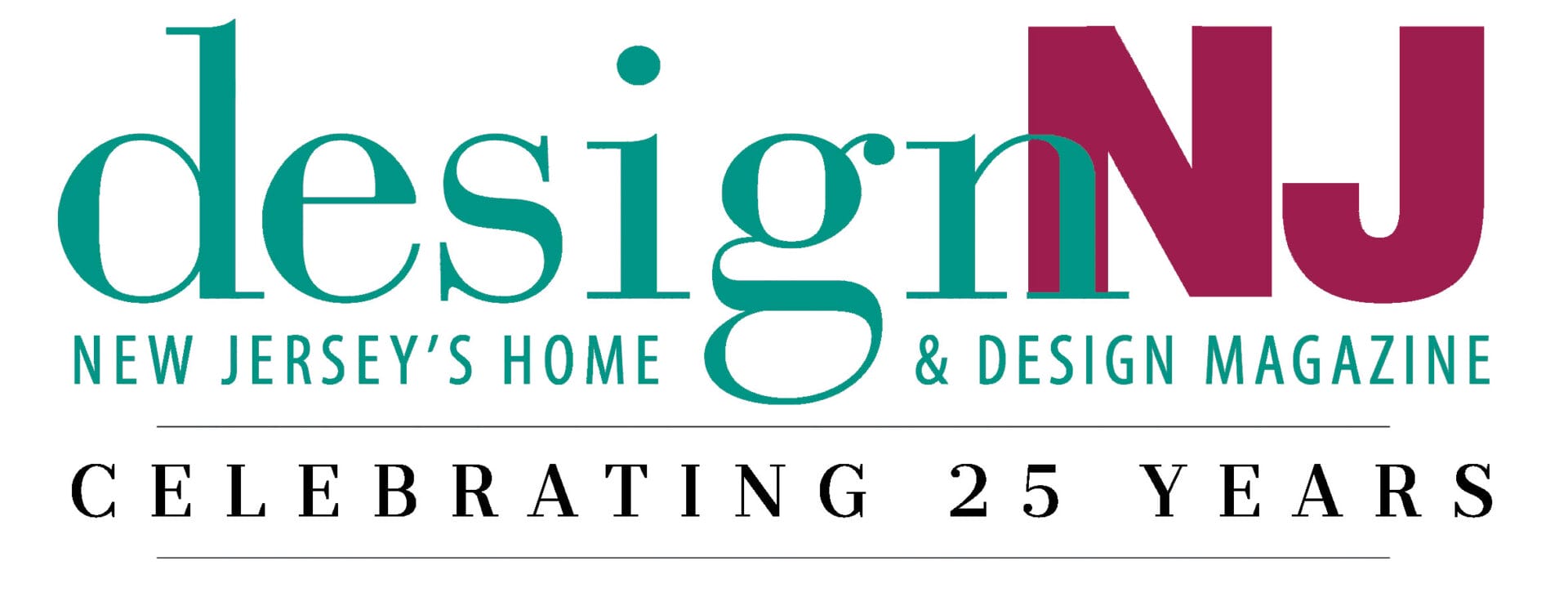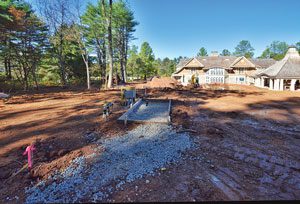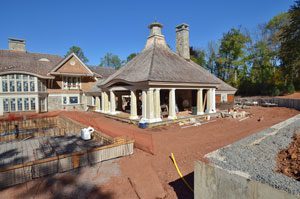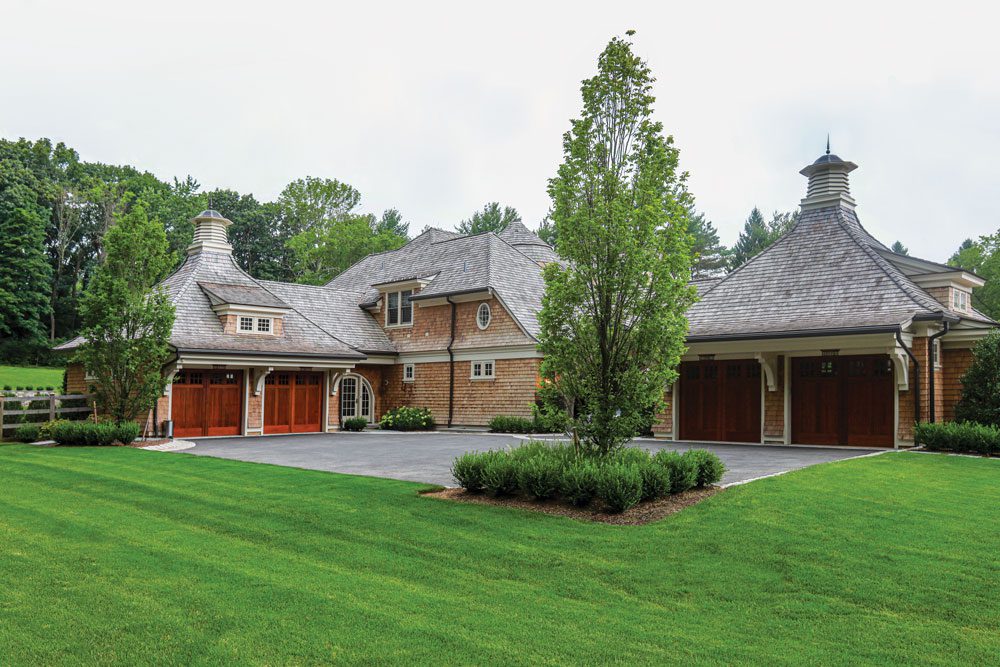Outdoor Oasis at a Country Estate
Writer Ren Miller | Photographer Evans Alliance | Location Harding Township, NJ | Landscape Architecture and Design Sponzilli Landscape GroupSponzilli Landscape Group carves out spaces for a pool, outdoor kitchen, dining and firepit
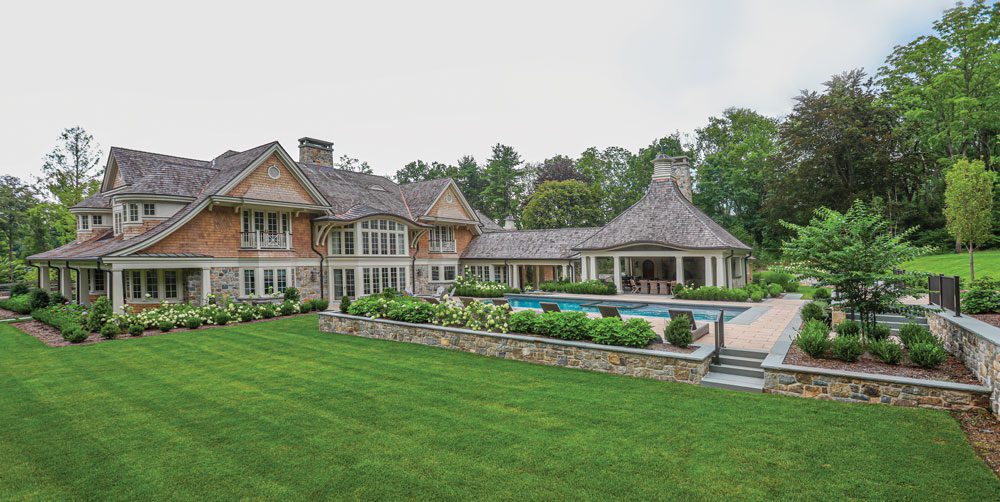
Stone retaining walls define different areas of the backyard and also accommodate the property’s sloped terrain.
Quiet luxury — a buzzword in all facets of design these days — might well describe the landscape architecture at this sprawling new home in Harding Township. During their first meeting with the Sponzilli Landscape Group in Fairfield, the owners described Hampton-style landscaping that would complement the home’s architecture. This includes boxwood hedging, straight geometric lines for the hardscaped areas and a simple plant palette of whites and lush greens with some cool-color perennial accents, says Andrew Lastella, LLA, senior landscape architect with Sponzilli Landscape Group and a state-licensed landscape architect in New Jersey and New York.
The project also involved a 15-foot-wide driveway and, in the backyard, a pool, patio, fire pit and a pavilion for cooking, dining and entertaining. Other features include an entry gate and piers, fencing and irrigation.
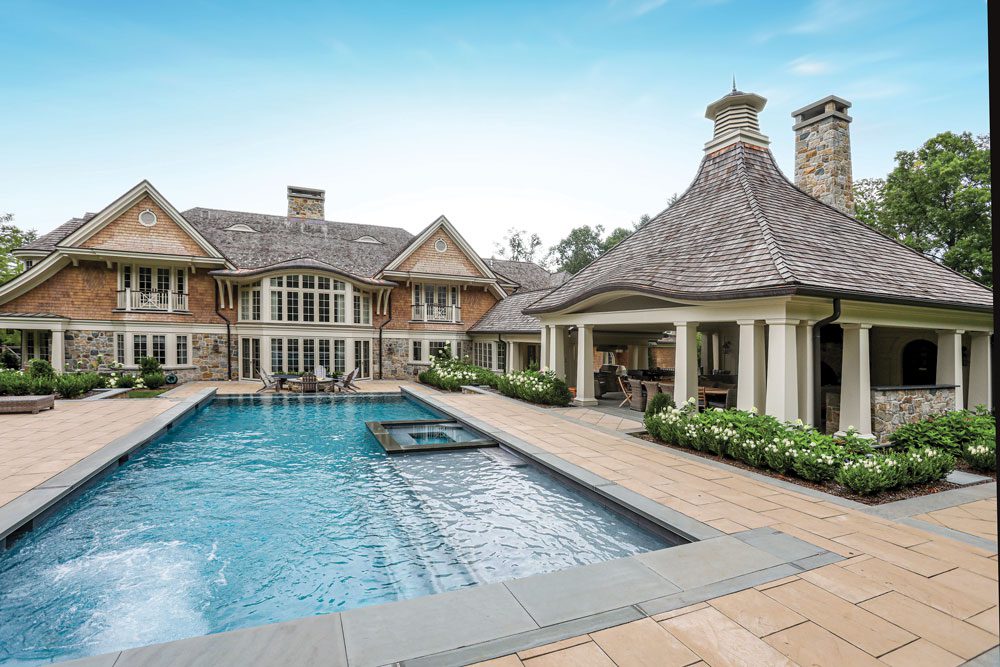
The swimming pool and pavilion are on the same level, about 2 feet higher than the house to accommodate the sloped property.
But getting to that point came with challenges. The lot had been cleared, the home’s foundation was in and rough framing was almost complete when Sponzilli joined the project. The first step, Lastella recalls, was to review the engineer’s site plan and analyze the 6.16-acre property’s ordinance restrictions. “This was a large property so the design approach needed to start at the macro level,” Lastella says. “We approached the design with large brush strokes, breaking the site into manageable areas.”
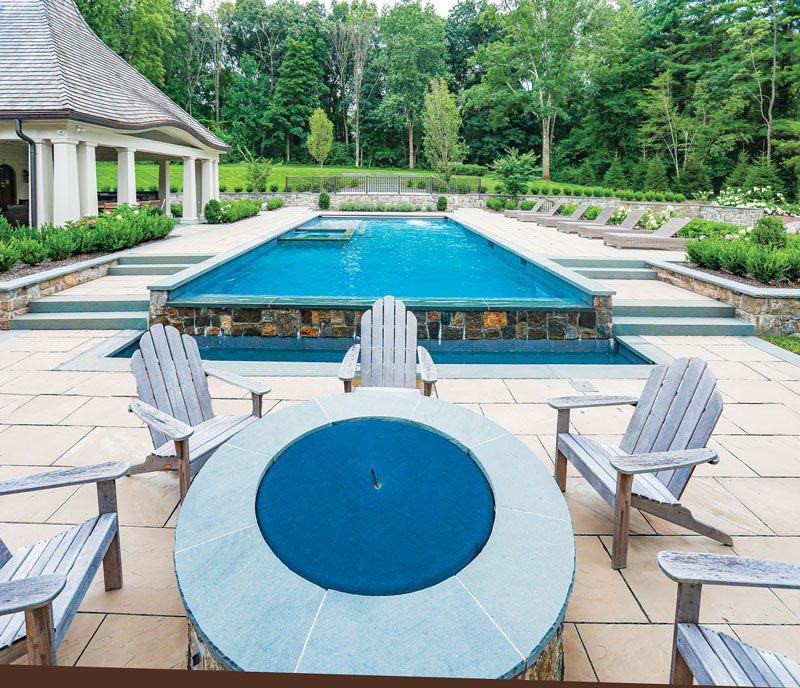
As seen from a wall of windows in the living room, the swimming pool has a vanishing edge that allows for a cascading waterfall. The firepit is a popular gathering spot.
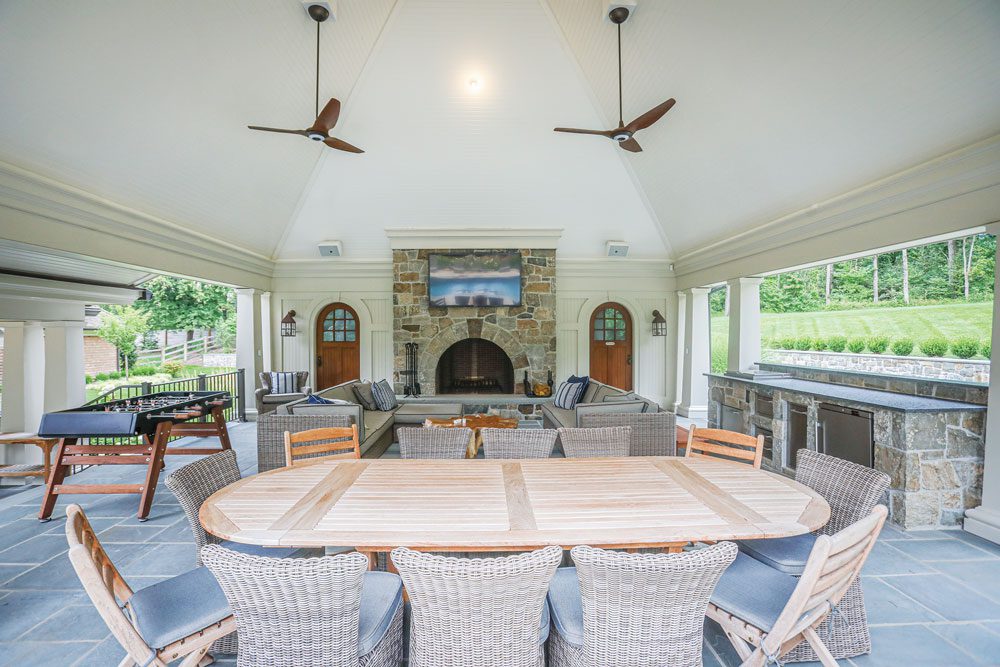
Entertaining is in order thanks to a pavilion equipped with an outdoor kitchen, dining table and sitting area in front of a fireplace topped with a television.
The most difficult aspect, he notes, was a sloped terrain that would require retaining walls 5 to 6 feet high. “The tough question was how many tiers and how high each one would be,” he says. The main goal was to set the pool at the same level as the pavilion, which is perpendicular to the house but 2 feet higher. “Setting the pool at the pavilion elevation made more sense and created an opportunity for a cascading waterfall facing the living room windows.”
Another challenge was the amount of the property that could be covered by impervious surfaces, including a private road leading to the home, the wide driveway and entry court, patios and pool. “Although this was a large lot, the maximum impervious coverage allowed was only 10%,” Lastella notes. “The house and driveway alone took up about 75% of [the allowed] space.” Lastella then got to work creating a design that addresses the homeowners’ requests, the topography and municipal requirements.
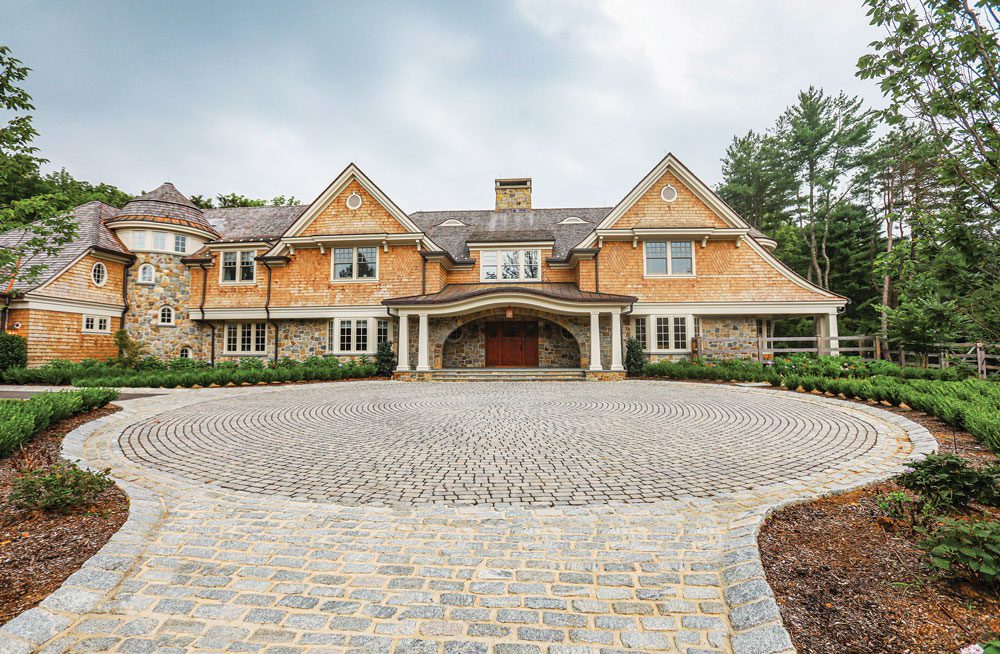
A 15-foot-wide driveway leads to the front of the home. Plantings on both sides tie the paver driveway to the rest of the landscape.
An access road leads to a driveway and circular court of pavers in front of the main entrance to the home. Planting beds border the drive court, softening the look and tying the hardscape to the landscape. Vehicles can continue to a parking court and garages behind the left wing of the home. The backyard, meanwhile, is a treasure trove of amenities for relaxing and entertaining. The pool features a sun ledge, a spa and a vanishing edge with the previously mentioned waterfall. A gas-fueled fire pit between the house and pool beckons on chilly evenings. The pool itself is surrounded by a patio that steps up to the same level as the pavilion. The pavilion is well-equipped for entertaining, with an outdoor kitchen, dining table and seating area in front of a built-in fireplace with a television above.
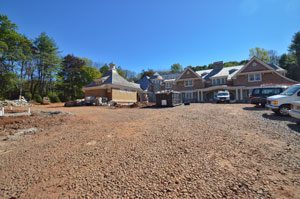
Land is graded in preparation for the installation of the driveway and entry court at the front of the home.
Whether enjoying the pavilion or lounging poolside, people can take in the expansive views of grand lawns, newly planted perennials, manicured shrubs and trees extending to wooded areas that create a private oasis.
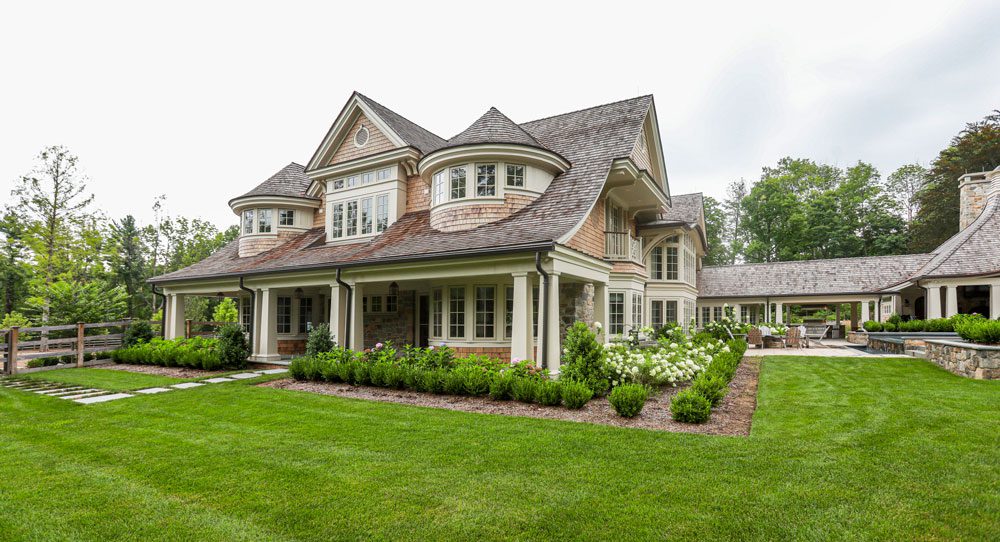
A side entrance to the home exemplifies the owners’ wish for a Hampton-style landscape with a palette of whites, greens and spots of cool colors.
The home and expansive spaces around it are tied together visually through the use of the same natural stone veneer, chosen by the architect for the residence — Bedminster-based Edwin Heinle, AIA, LEED — on all exterior walls, steps and other masonry surfaces. Lastella and his team selected the materials for the driveway, pool patio and walkways — along with all planting materials. The hardscaping includes high-end Techo-Bloc pavers, granite, stone veneers and bluestone accents. The project not only met the homeowners’ requests but also caught the eye of industry professionals, winning awards from Hardscape North America and the New Jersey Nursery and Landscape Association.

A planting bed of hydrangeas outlines one of the retaining walls that were added to make more of the sloping property usable.
EDITOR’S NOTE: This story was published in the August/September 2024 issue of Design NJ under the headline “Bucolic Beauty.”
For more landscaping stories, see “Alfresco Fairytale” or “Leveling the Land To Make Way for This Beautiful Backyard.”
