Project Playroom
Writer Meg Fox | Photographer Courtesy of Smart Playrooms | Designer Karri Bowen-Poole | Location Franklin Lakes, NJThe Fuda family’s journey to an inspiring playspace
Rachel Fuda, known for her role on The Real Housewives of New Jersey, and her husband, John, reached out to Karri Bowen-Poole, founder and CEO of Smart Playrooms + Project Playroom, with a vision to transform their vast, empty attic into a sensory-rich playspace for their two daughters.
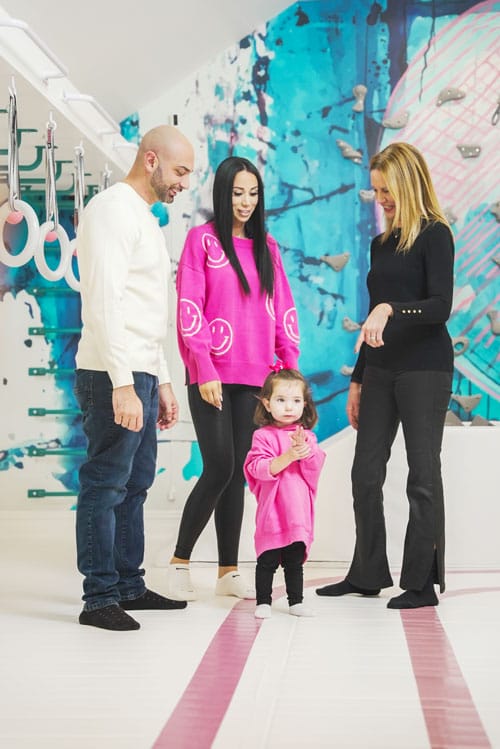
Karri Bowen-Poole (right), educational playroom designer and founder of Smart Playrooms + Project Playroom, is pictured with clients John and Rachel Fuda and their youngest daughter, Giuliana.
Inspired by the Montessori principles of education and purposeful design, the Fudas knew the types of activities they wished to incorporate — from active play areas to art and reading stations. However, the process of actually designing the space and sourcing products that felt cohesive to the rest of the house soon became overwhelming. That’s when Bowen-Poole, who holds a Master of Education degree and brings a decade of teaching experience to her work, stepped in. “I loved being the visionary behind the family’s hopes and goals,” she says.
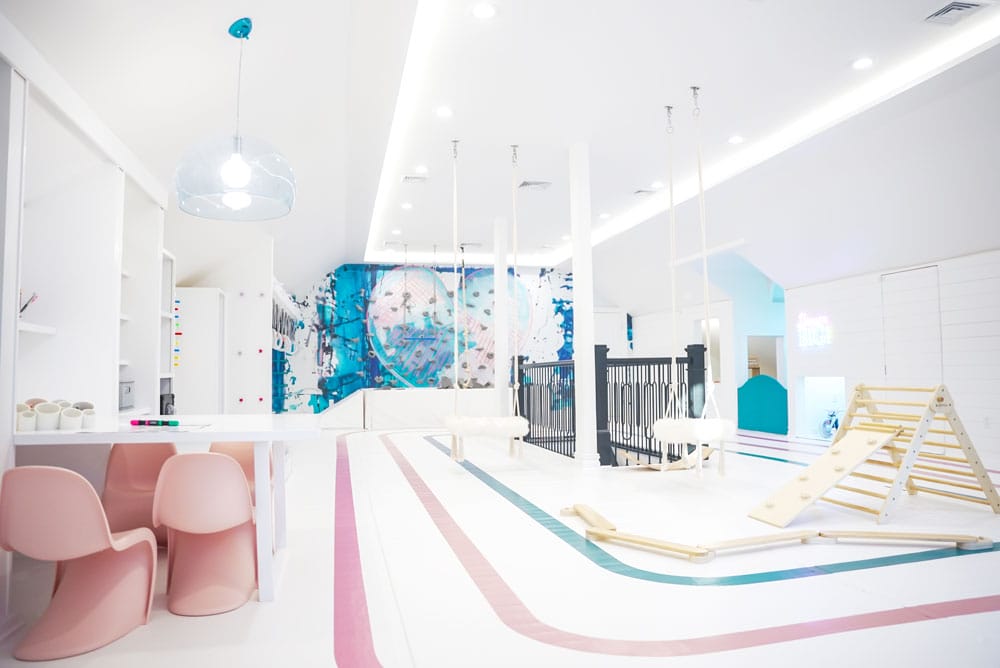
From the climbing zone to the art area, stage, foam pit and more, “every corner of this playroom has been thoughtfully curated to encourage physical activity, creativity and sensory exploration,” designer Karri Bowen-Poole says. Adorned with accents of teal and pink, “the goal was to create a bright and happy space that would be appealing to all ages and genders.”
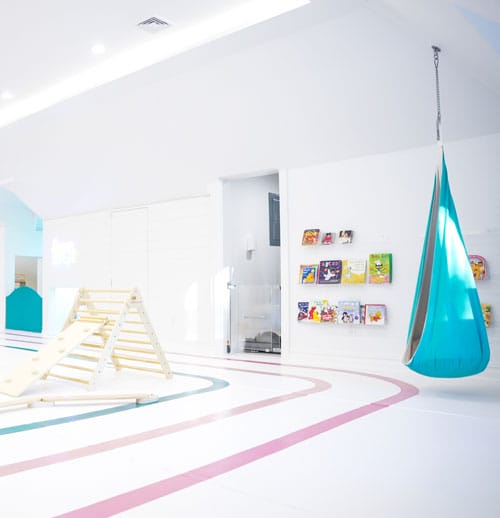
The reading corner of the room boasts a cozy reversible hammock, ideal for kids to snuggle up with a book, take a nap or simply unwind. “It’s a sensory masterpiece” that adults can also enjoy, Bowen-Poole says. Adjacent to this area (not shown) is a charming window nook where the kids can also curl up with their favorite stories.
Drawing from a curated selection of American-made products and from designs of her own creation that can be customized to suit any aesthetic, Bowen-Poole created intentional, specialized zones tailored for the Fudas’ two daughters. From a climbing zone featuring a vibrant heart-shaped vinyl mural to an art station, a custom stage and more, “every corner of the playspace was thoughtfully curated to encourage physical activity, creativity and sensory exploration,” she says.
With John Fuda and his team managing the construction, the designer used space behind the slanted ceilings to create unique features such as a miniature garage for toy vehicles and a playhouse area concealed behind swinging “saloon like” doors. In this whimsical space, the children can immerse themselves in their own grocery store, kitchen or whatever else ignites the imagination. “Kids love exploring little nooks and crannies,” she says.
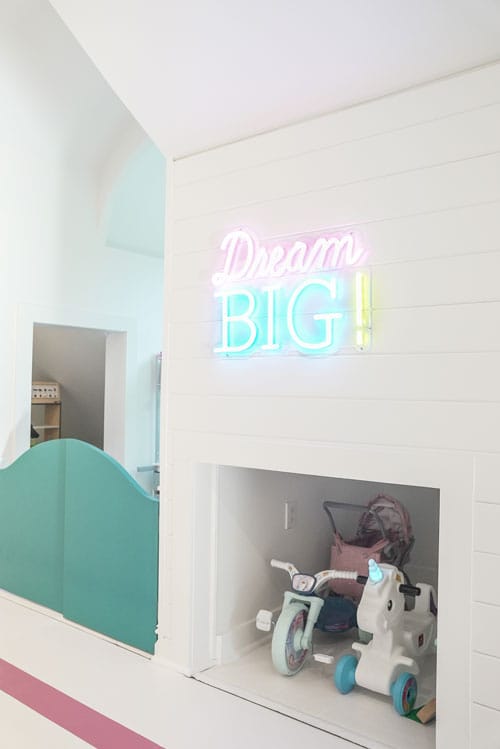
“Kids love exploring little nooks and crannies,” Bowen-Poole says. She transformed underused spaces behind the sloped ceilings into features such as a toy parking garage and extra play areas accessible through swinging “saloon-like” doors. A neon sign reading, “Dream Big” adds an inspiring touch to the space.
Elsewhere, Bowen-Poole used the wide-open center of the room to create a racetrack painted in lines of teal and pink for small ride-on cars and push toys. This design also encourages diverse forms of movement, she adds, such as walking, skipping and jumping. “It didn’t take up any room and was a great use of that space,” she says.
The room’s reading nook incorporates a soft and cozy hammock swing chair, a “sensory masterpiece” that appeals to adults as well, Bowen-Poole says. There are also two furry indoor swings designed for kids (and parents) of all ages. “Every playspace should have a swing,” Bowen-Poole says. “It’s that gentle rocking motion that helps you relax, focus or reset.”

To the left of the room stands a platform stage with a heart-shaped backdrop backlit by colorful Lite-Brite pegs custom built by John Fuda and his team. Factoring in elements such as the size and depth of the peg holes “was definitely a challenge for the team, but the end result is amazing,” Bowen-Poole says.
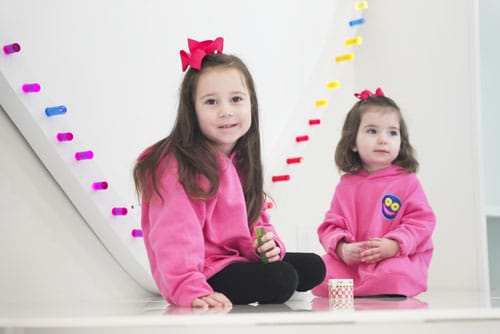
Giuliana and big sister Gianella explore the Light-Brite features, an interactive activity that “checks off all the boxes” for hands-on sensory play, Bowen-Poole says.
When the inspiration strikes, the girls can also practice their performance moves on a custom-designed platform stage built by John Fuda and his contracting team. A labor of love, it features a heart-shaped backdrop illuminated by colorful Lite-Brite pegs. “The lighting is very soothing for kids,” Bowen-Poole notes, emphasizing how this interactive setup not only captivates children’s attention but also allows them to create their own color patterns by inserting and removing the pegs, all while developing their fine motor skills.
For John and Rachel Fuda, the multifunctional space has become a sanctuary for their children, offering a safe environment where they can freely transition among activities with a soft landing mat beneath their feet. “Designing educational playspaces is not just an art, it’s a journey into the hearts of children,” Bowen-Poole says. “I adored working with the Fudas to create this Montessori-inspired, sensory-rich playspace for their two adorable daughters.”

